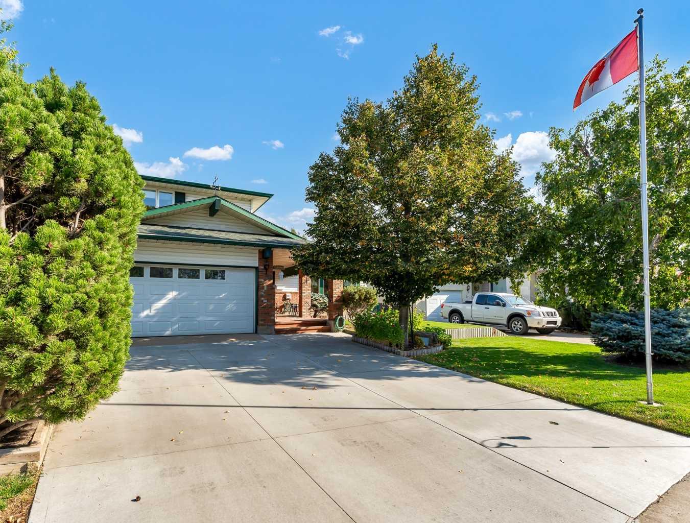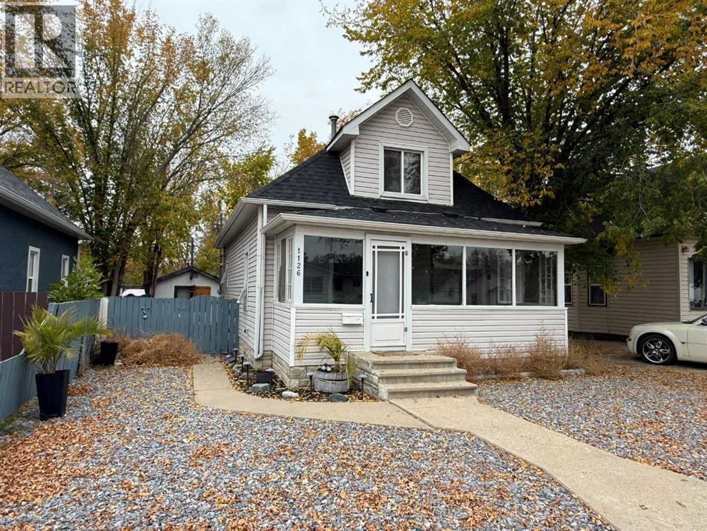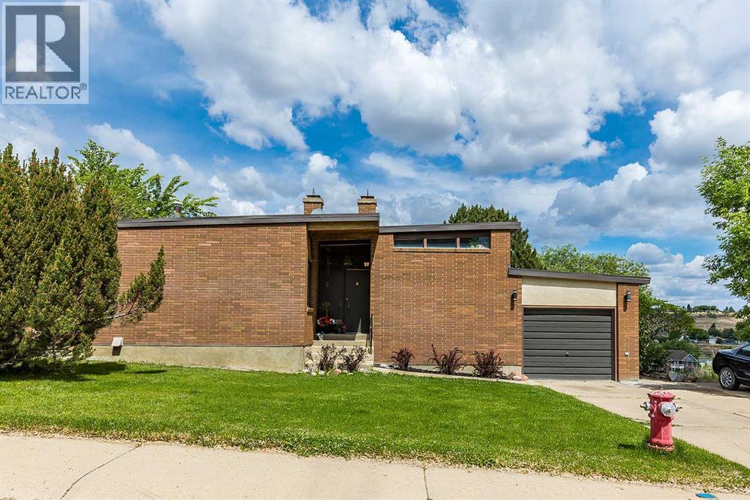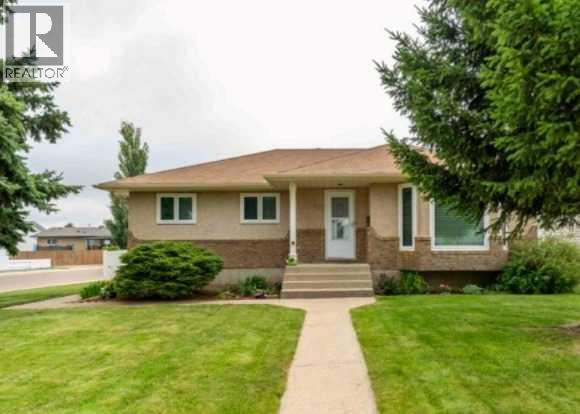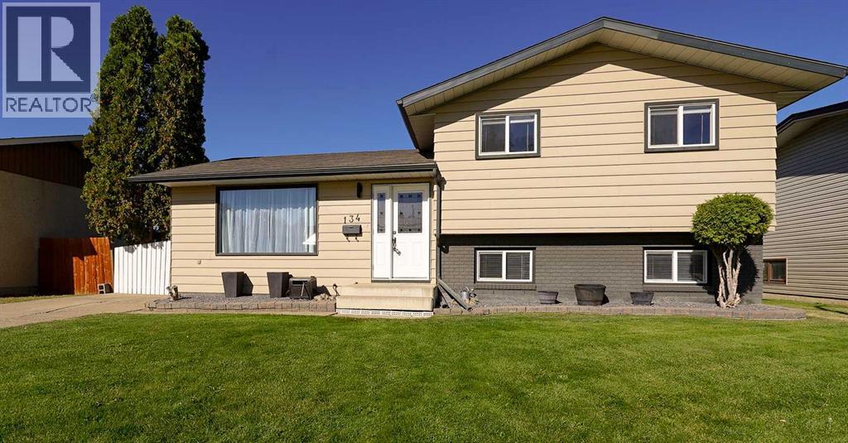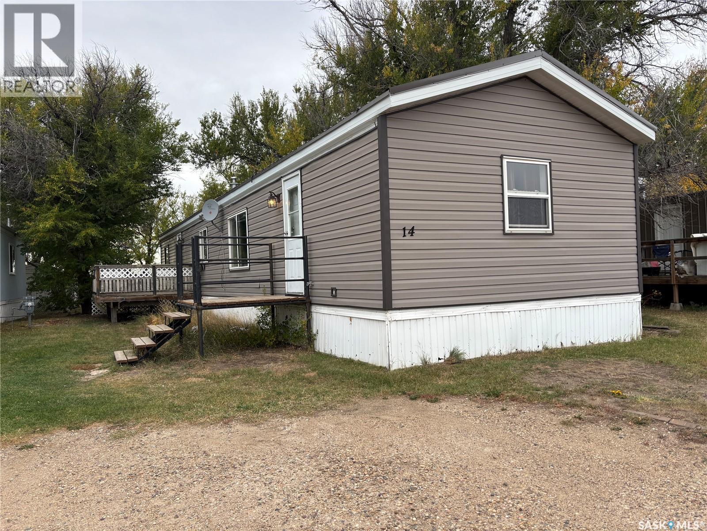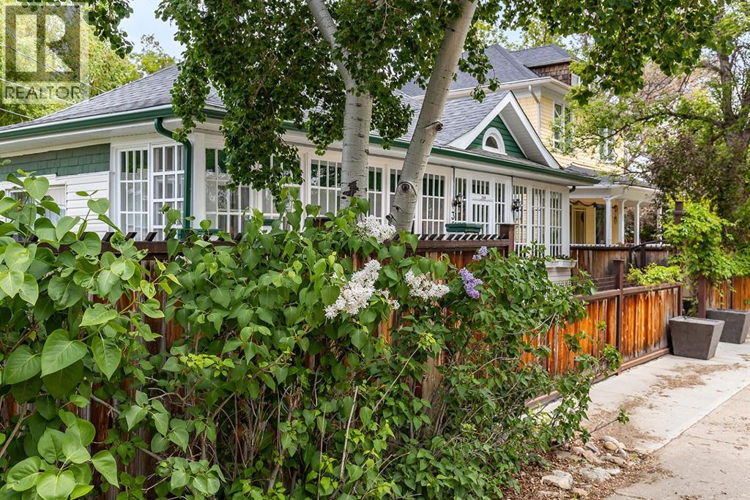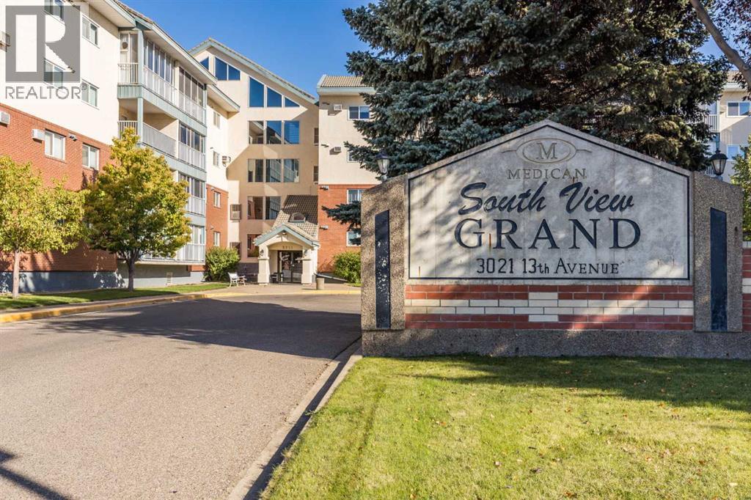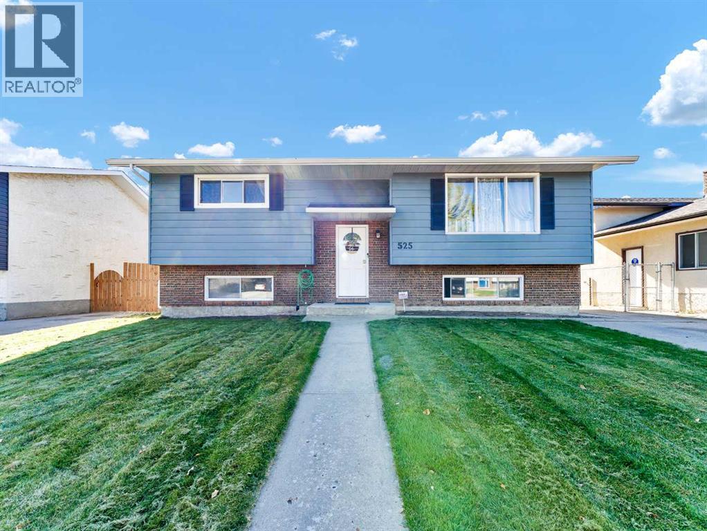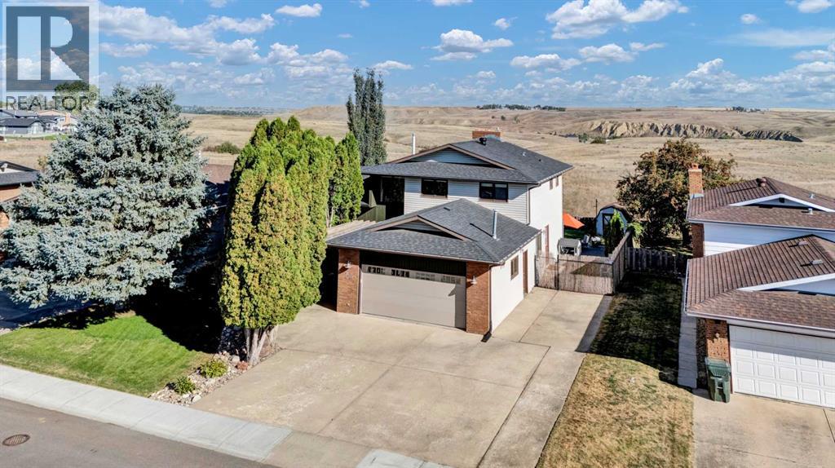- Houseful
- AB
- Medicine Hat
- Tower Estates - Airport
- 267 Fleet St SW
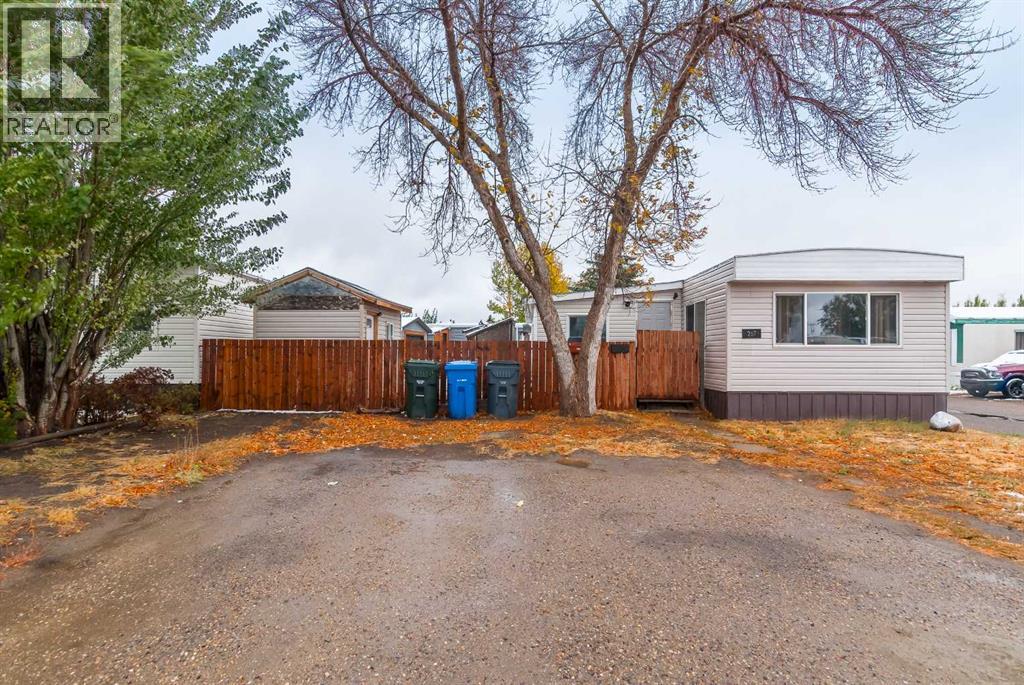
Highlights
Description
- Home value ($/Sqft)$77/Sqft
- Time on Housefulnew 30 hours
- Property typeSingle family
- StyleMobile home
- Neighbourhood
- Median school Score
- Year built1975
- Mortgage payment
Move-in ready and well cared for, this 3-bedroom mobile home offers great space and updates throughout. An addition expands the living area and includes a large, heated, and versatile front entry with a coat closet. Inside, the open-concept main living area features a comfortable living room and a functional kitchen with oak cabinets, a full appliance package, a dining space, and a handy pantry or storage closet. The primary bedroom is a good size with a walk-in closet. Two additional bedrooms and a 4-piece bathroom complete the layout. The bathroom has been refreshed with updated flooring and vanity and includes a washer and dryer for added convenience. Outside, you will find a large, fully fenced yard with two generous storage sheds and a raised garden box. Additional features include central air conditioning, mostly upgraded windows, a heat tape replaced two years ago, and some fresh interior paint. Do not miss out on this move-in-ready, affordable home! Call today to book your viewing. (id:63267)
Home overview
- Cooling Central air conditioning
- Heat type Forced air
- # total stories 1
- # parking spaces 2
- # full baths 1
- # total bathrooms 1.0
- # of above grade bedrooms 3
- Flooring Hardwood, laminate
- Subdivision Sw hill
- Directions 1686572
- Lot size (acres) 0.0
- Building size 1036
- Listing # A2264098
- Property sub type Single family residence
- Status Active
- Other 3.962m X 3.225m
Level: Main - Bathroom (# of pieces - 4) Level: Main
- Primary bedroom 3.353m X 3.353m
Level: Main - Bedroom 3.658m X 2.996m
Level: Main - Living room 3.962m X 3.962m
Level: Main - Other 3.962m X 3.353m
Level: Main - Bedroom 1.981m X 2.996m
Level: Main
- Listing source url Https://www.realtor.ca/real-estate/28982759/267-fleet-street-sw-medicine-hat-sw-hill
- Listing type identifier Idx

$-213
/ Month

