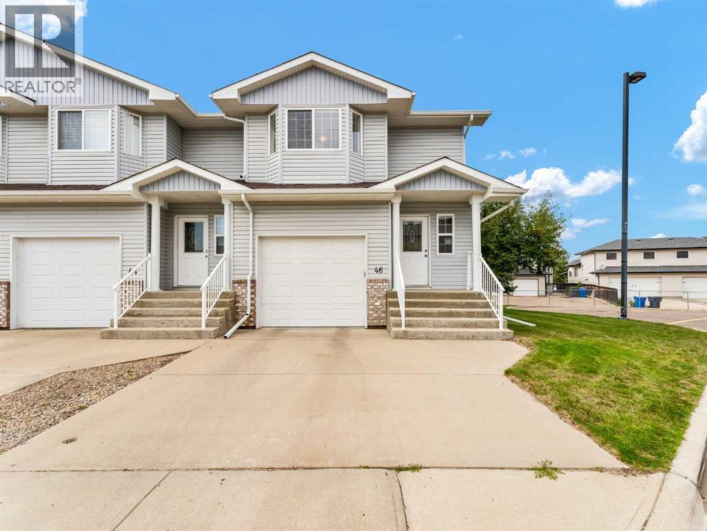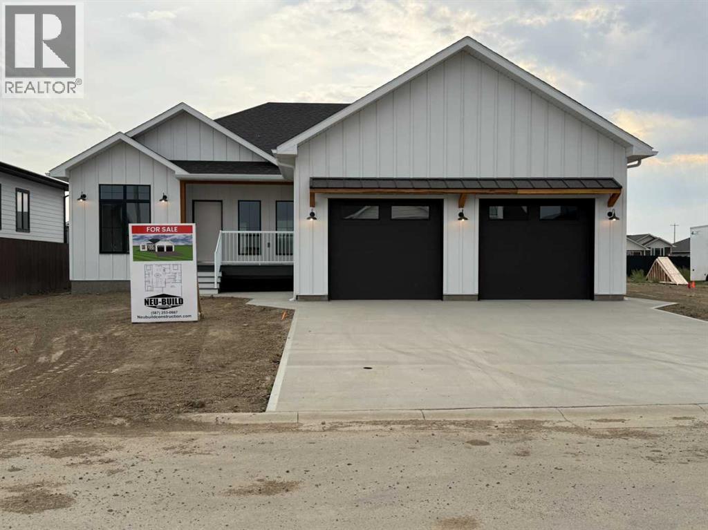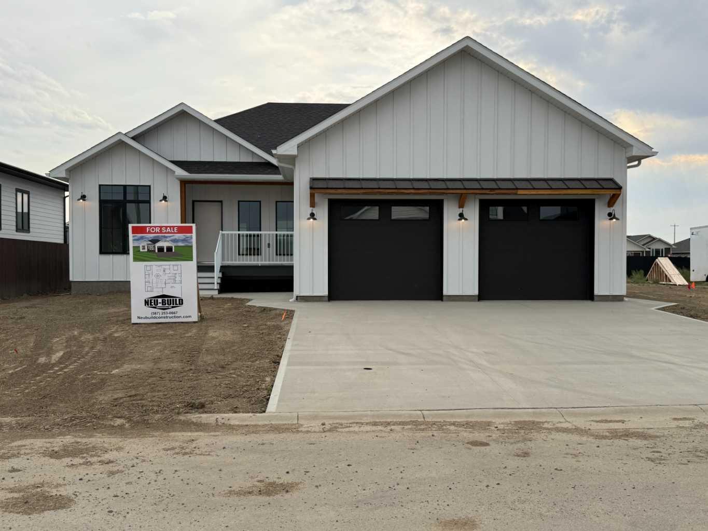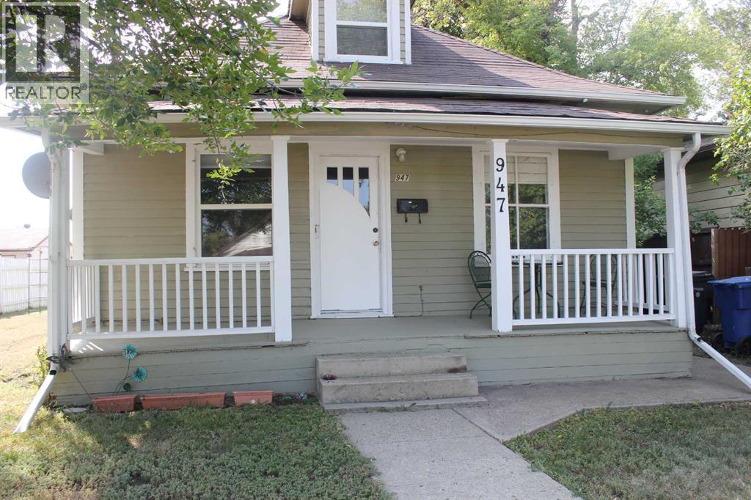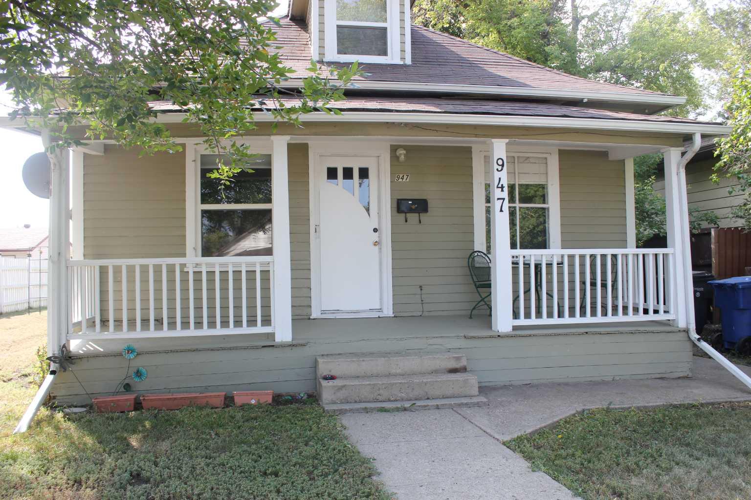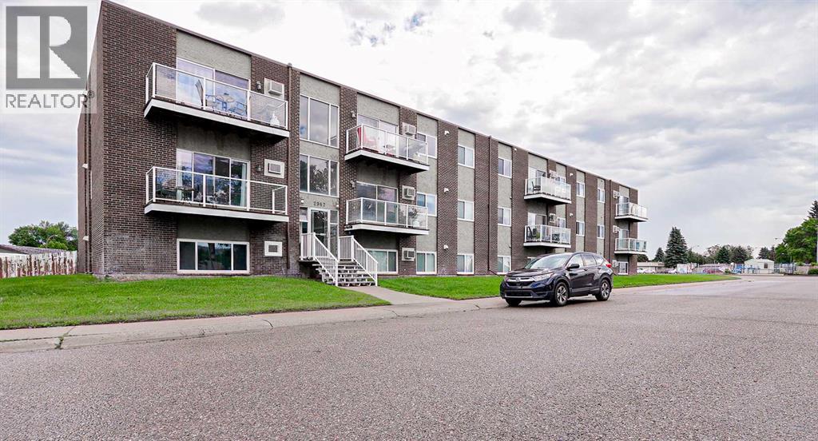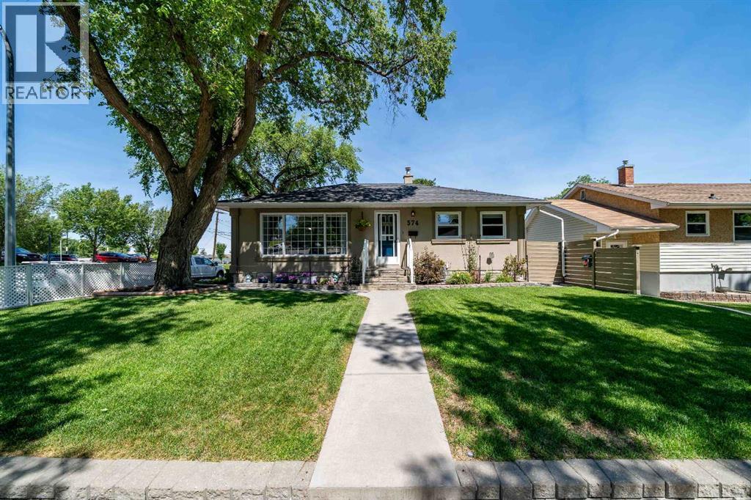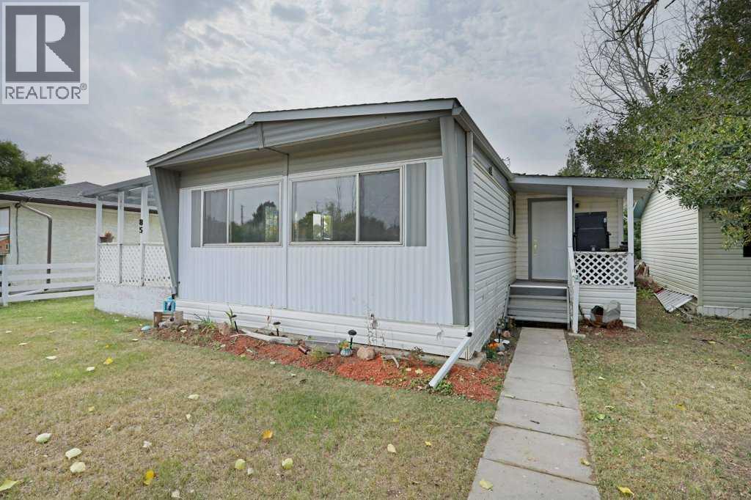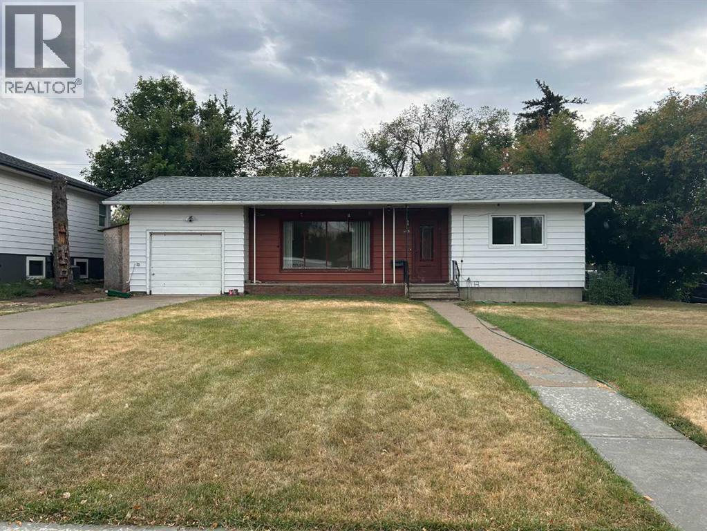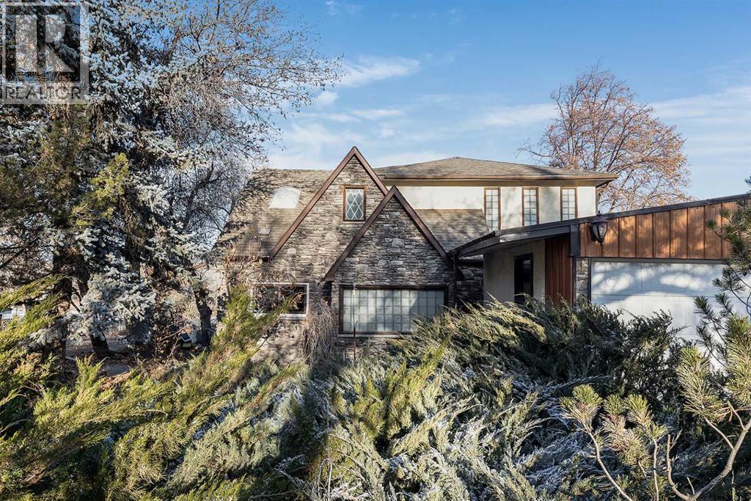- Houseful
- AB
- Medicine Hat
- Ross Glen
- 27 E Glen St SE
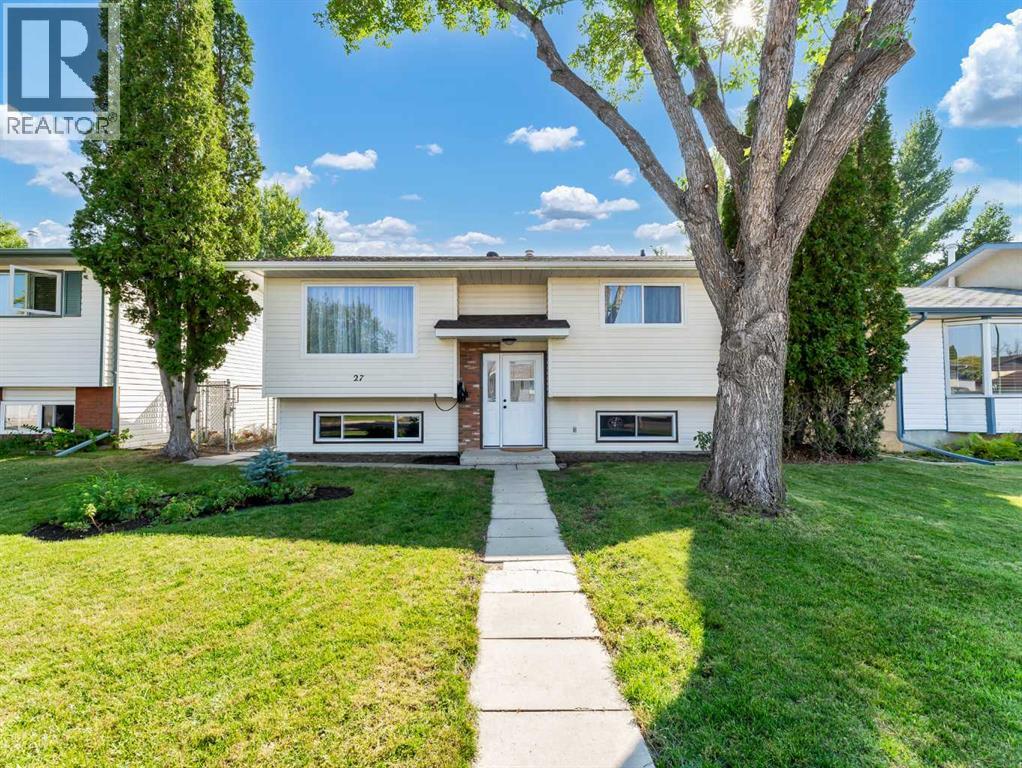
Highlights
This home is
43%
Time on Houseful
28 hours
School rated
5/10
Medicine Hat
-3.18%
Description
- Home value ($/Sqft)$456/Sqft
- Time on Housefulnew 28 hours
- Property typeSingle family
- StyleBi-level
- Neighbourhood
- Median school Score
- Year built1980
- Garage spaces2
- Mortgage payment
Fully renovated 4 bed, 2 bath home in Ross Glen close to schools, shopping and trails. This home is open concept with a kitchen that's built for entertaining! There's beautiful quartz counter tops, tiled back splash, a coffee bar, induction range, pot lights, large fridge, soft close cabinets and drawers, a bar fridge and access to a good sized deck. New flooring, paint, lights, kitchen and bathrooms. The garage has 9' walls to accommodate a truck. The back yard has RV parking or can easily be fully fenced for some lawn. This is a great place that has been thoughtfully renovated for the next owners. A/C 2025, windows 2025, shingles 2024, garage 2025 Owner is a licensed REALTOR® in Alberta and has vested interest. (id:63267)
Home overview
Amenities / Utilities
- Cooling Central air conditioning
- Heat type Forced air
Exterior
- Fencing Partially fenced
- # garage spaces 2
- # parking spaces 7
- Has garage (y/n) Yes
Interior
- # full baths 2
- # total bathrooms 2.0
- # of above grade bedrooms 4
- Flooring Laminate, vinyl plank
Location
- Subdivision Ross glen
Lot/ Land Details
- Lot dimensions 4725
Overview
- Lot size (acres) 0.11101974
- Building size 941
- Listing # A2256549
- Property sub type Single family residence
- Status Active
Rooms Information
metric
- Bedroom 3.758m X 2.719m
Level: Lower - Storage 3.277m X 1.701m
Level: Lower - Laundry 2.134m X 1.701m
Level: Lower - Family room 3.786m X 6.172m
Level: Lower - Bathroom (# of pieces - 3) 2.057m X 2.539m
Level: Lower - Bedroom 3.453m X 2.515m
Level: Lower - Dining room 2.539m X 4.09m
Level: Main - Kitchen 3.252m X 4.09m
Level: Main - Living room 3.786m X 4.929m
Level: Main - Bathroom (# of pieces - 4) 2.566m X 2.286m
Level: Main - Primary bedroom 3.658m X 3.048m
Level: Main - Bedroom 3.658m X 2.667m
Level: Main
SOA_HOUSEKEEPING_ATTRS
- Listing source url Https://www.realtor.ca/real-estate/28855439/27-east-glen-street-se-medicine-hat-ross-glen
- Listing type identifier Idx
The Home Overview listing data and Property Description above are provided by the Canadian Real Estate Association (CREA). All other information is provided by Houseful and its affiliates.

Lock your rate with RBC pre-approval
Mortgage rate is for illustrative purposes only. Please check RBC.com/mortgages for the current mortgage rates
$-1,144
/ Month25 Years fixed, 20% down payment, % interest
$
$
$
%
$
%

Schedule a viewing
No obligation or purchase necessary, cancel at any time
Nearby Homes
Real estate & homes for sale nearby

