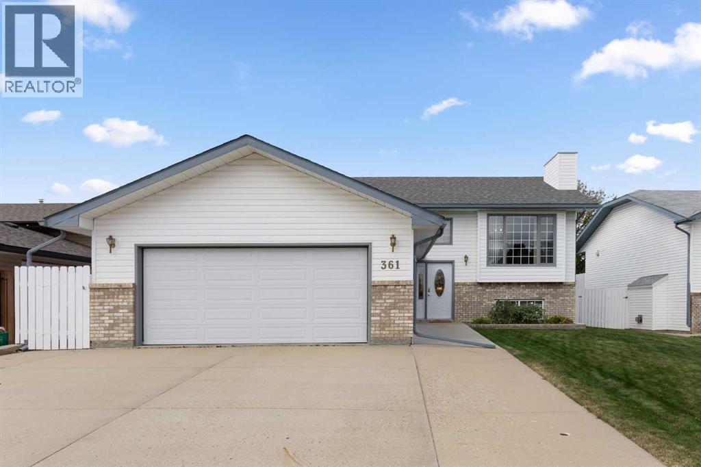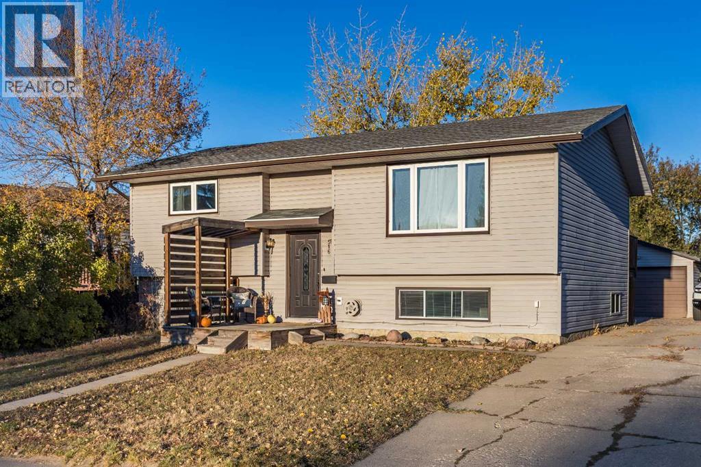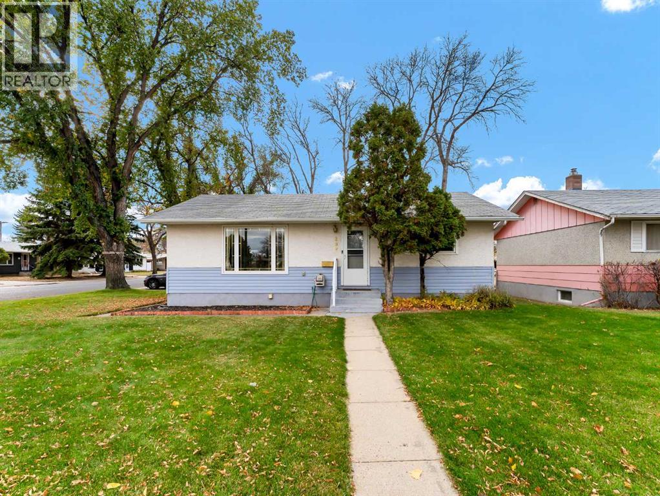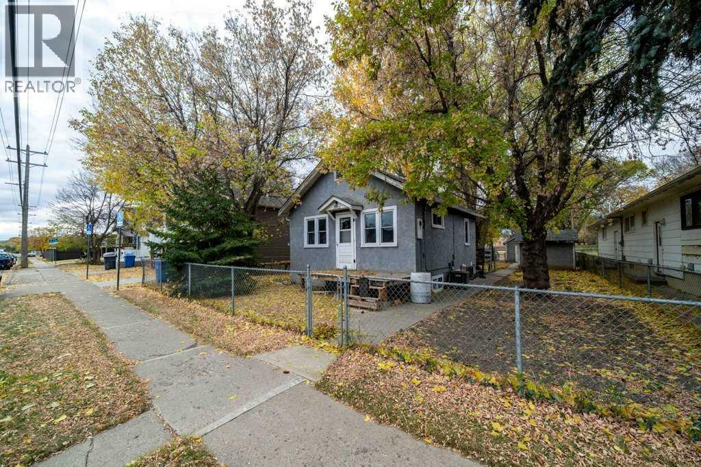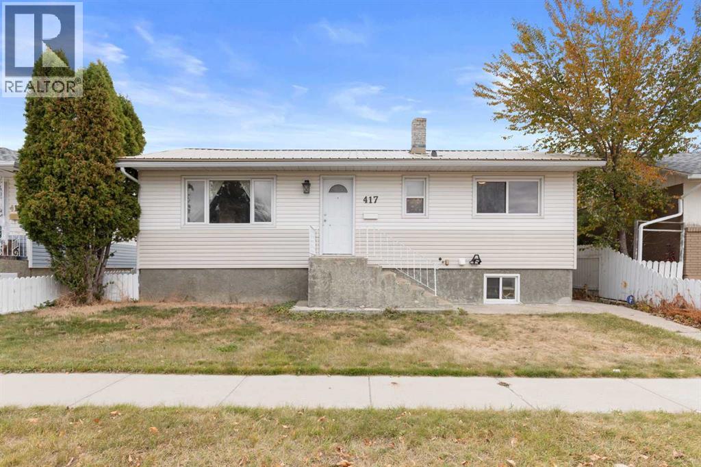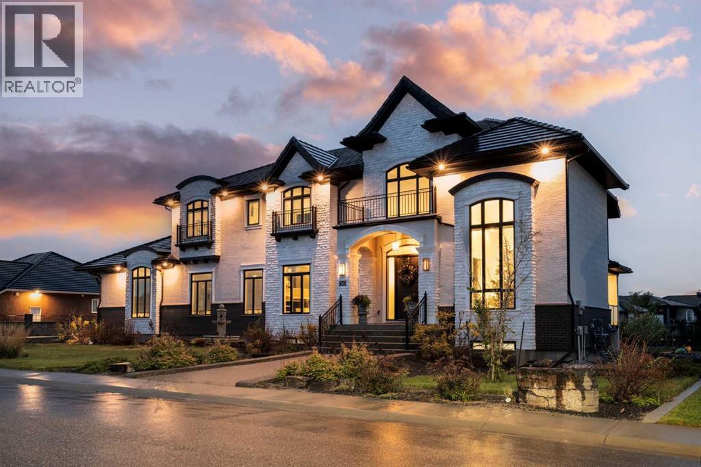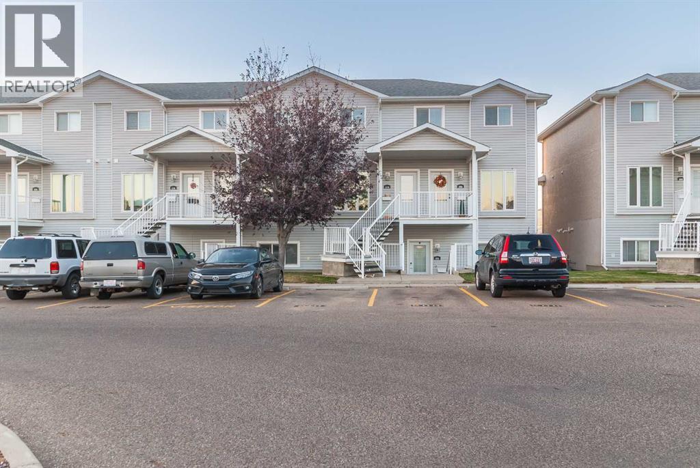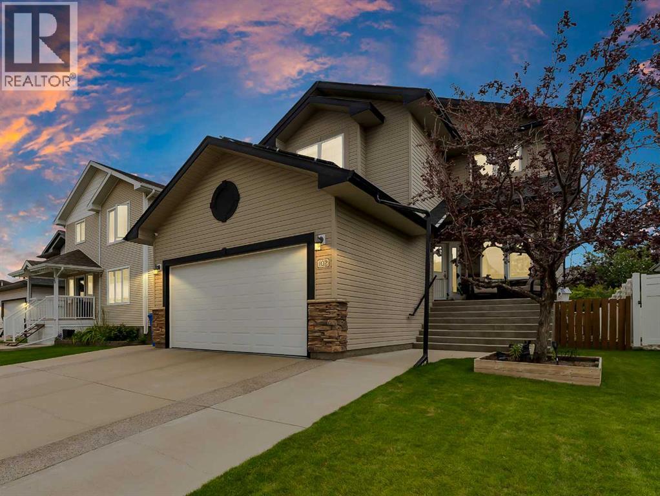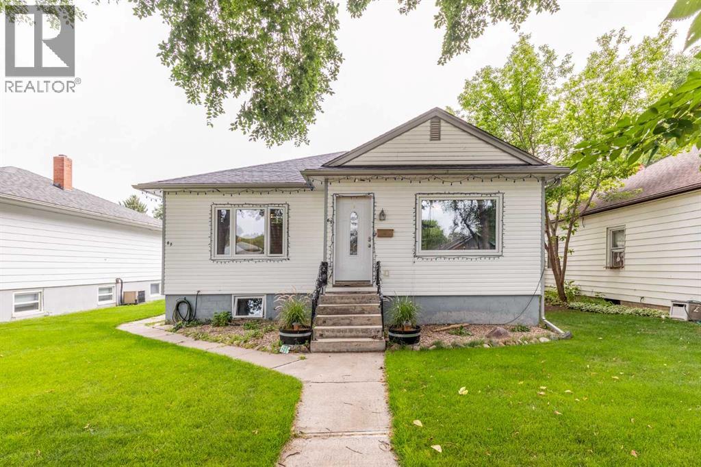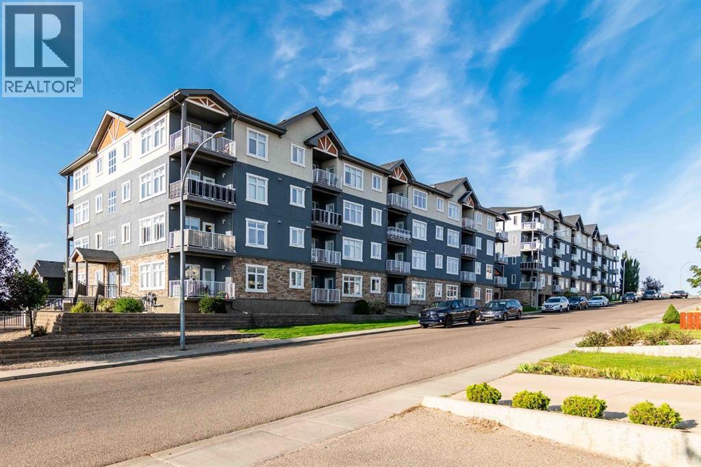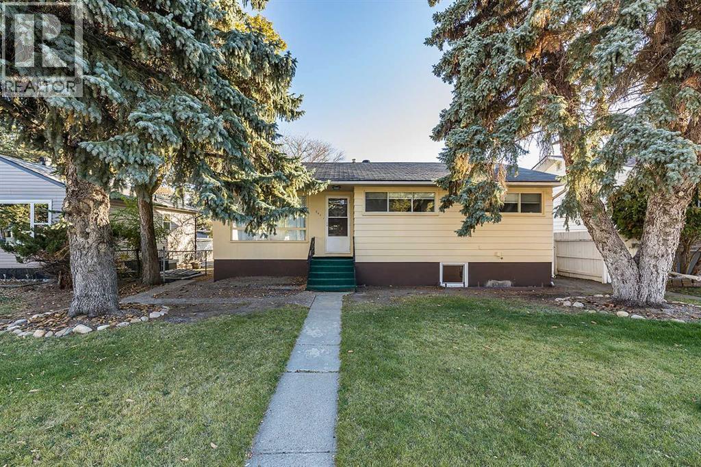- Houseful
- AB
- Medicine Hat
- Turner
- 27 Turner Dr SE
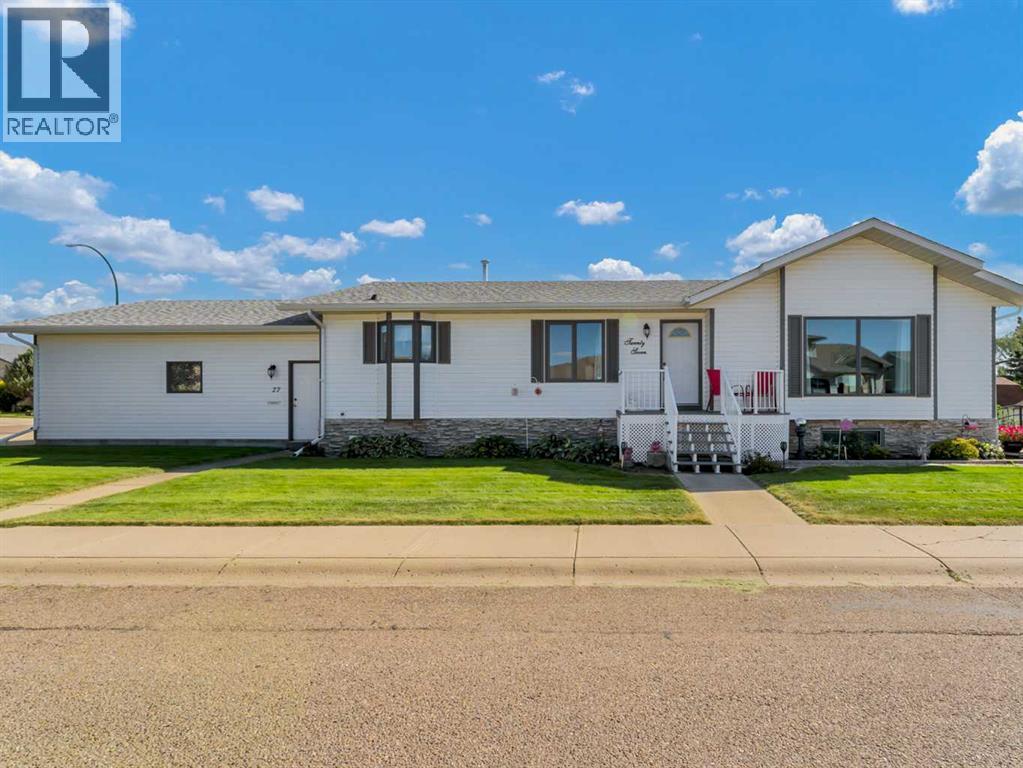
Highlights
Description
- Home value ($/Sqft)$285/Sqft
- Time on Houseful57 days
- Property typeSingle family
- StyleBungalow
- Neighbourhood
- Median school Score
- Lot size5,620 Sqft
- Year built1994
- Garage spaces2
- Mortgage payment
This 1539 sq. ft. bungalow is move-in ready and offers the perfect blend of comfort, updates, and functionality. Neighboring the beautiful Turner park and playground, the property has been carefully maintained for its next owner. Step inside to a bright living room with vaulted ceilings, a large kitchen with solid surface countertops, plenty of cabinetry, and a spacious dining area. The main floor also features 3 bedrooms, including a primary with ensuite, a convenient walk-in tub in the main bathroom, and main floor laundry. Downstairs, the fully developed basement offers a large family/rec room, additional bedroom, full bath, and plenty of storage. Recent updates include newer central air (2 years), tankless hot water (2 years), updated windows (within 5 years, except one), and newer shingles, soffit, fascia, and siding. Outside, the oversized heated double garage is perfect for vehicles, hobbies, or a workshop. The yard is designed for low-maintenance living with underground sprinklers, vinyl, and metal fencing. With 3+1 bedrooms, 3 bathrooms, and a fantastic location, this home is ready to welcome its new owners! (id:63267)
Home overview
- Cooling Central air conditioning
- Heat source Natural gas
- Heat type Forced air
- # total stories 1
- Fencing Partially fenced
- # garage spaces 2
- # parking spaces 4
- Has garage (y/n) Yes
- # full baths 3
- # half baths 1
- # total bathrooms 4.0
- # of above grade bedrooms 4
- Flooring Carpeted, laminate, linoleum
- Subdivision Ross glen
- Directions 1400848
- Lot dimensions 522.07
- Lot size (acres) 0.12900174
- Building size 1539
- Listing # A2250809
- Property sub type Single family residence
- Status Active
- Family room 5.639m X 4.776m
Level: Lower - Exercise room 5.867m X 8.611m
Level: Lower - Storage 3.53m X 3.606m
Level: Lower - Furnace 3.758m X 4.319m
Level: Lower - Bedroom 3.758m X 3.176m
Level: Lower - Bathroom (# of pieces - 4) 1.576m X 2.643m
Level: Lower - Bathroom (# of pieces - 4) 2.49m X 1.472m
Level: Main - Living room 6.197m X 4.139m
Level: Main - Primary bedroom 3.581m X 4.444m
Level: Main - Bathroom (# of pieces - 2) 3.048m X 1.548m
Level: Main - Kitchen 5.13m X 3.786m
Level: Main - Bedroom 3.072m X 3.328m
Level: Main - Dining room 2.691m X 3.786m
Level: Main - Bedroom 3.1m X 3.328m
Level: Main - Other 1.777m X 1.167m
Level: Main - Bathroom (# of pieces - 3) 2.49m X 1.753m
Level: Main
- Listing source url Https://www.realtor.ca/real-estate/28773683/27-turner-drive-se-medicine-hat-ross-glen
- Listing type identifier Idx

$-1,171
/ Month

