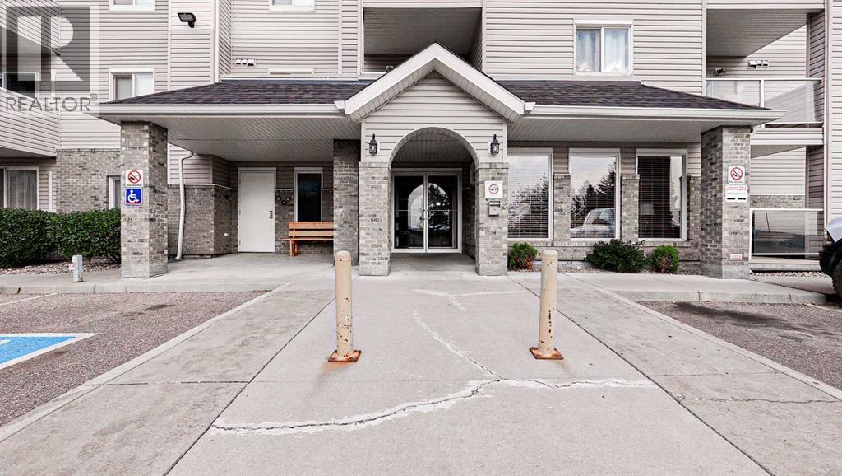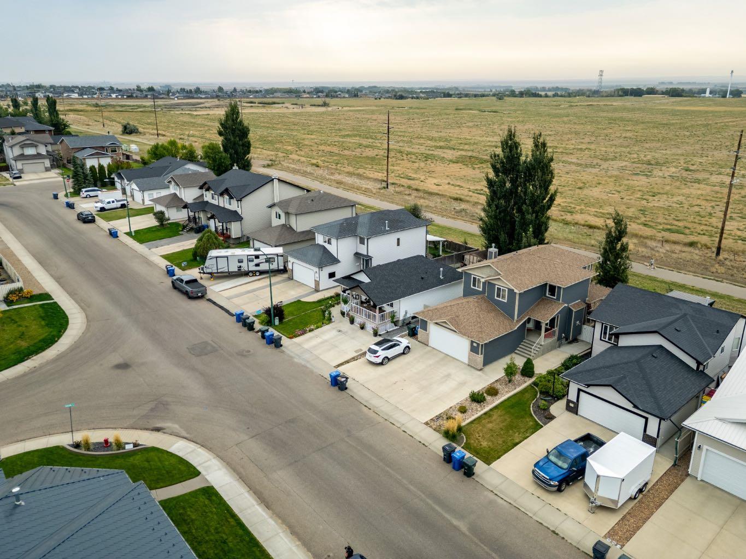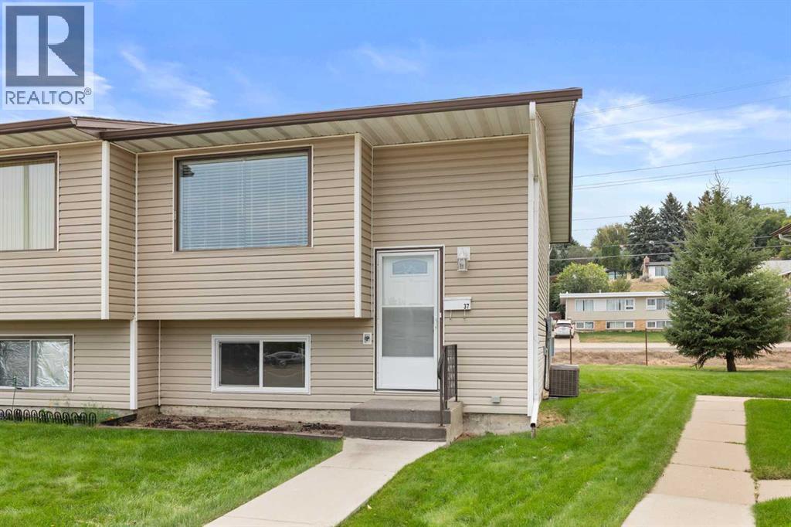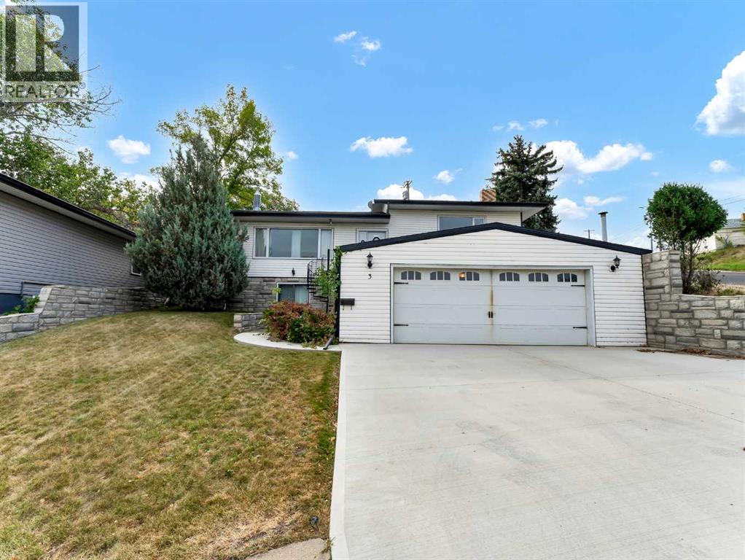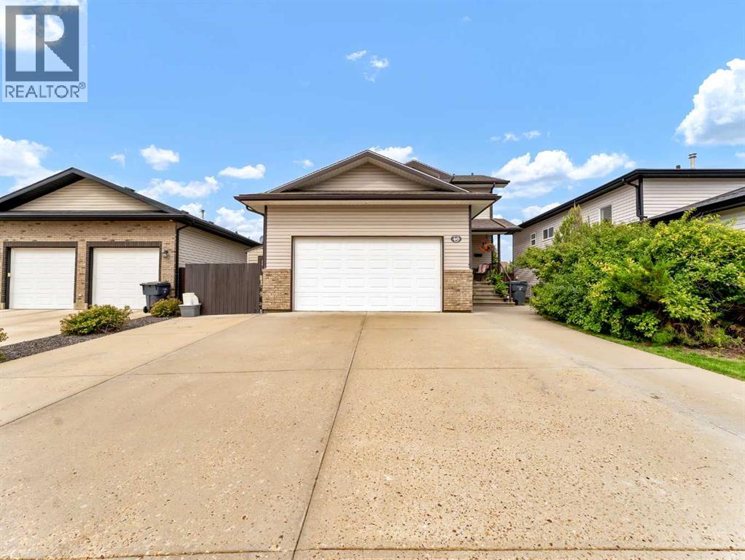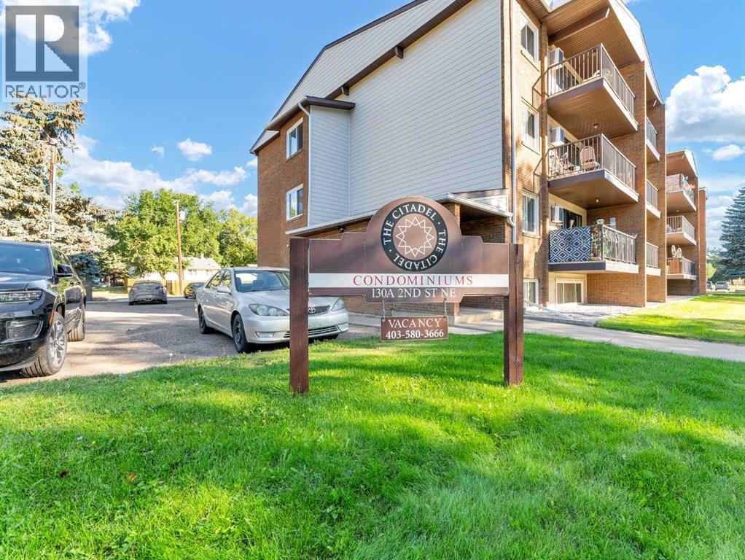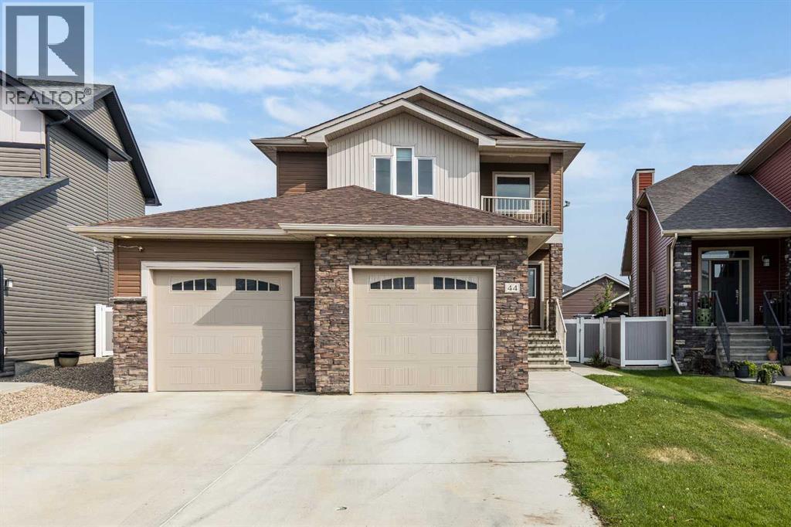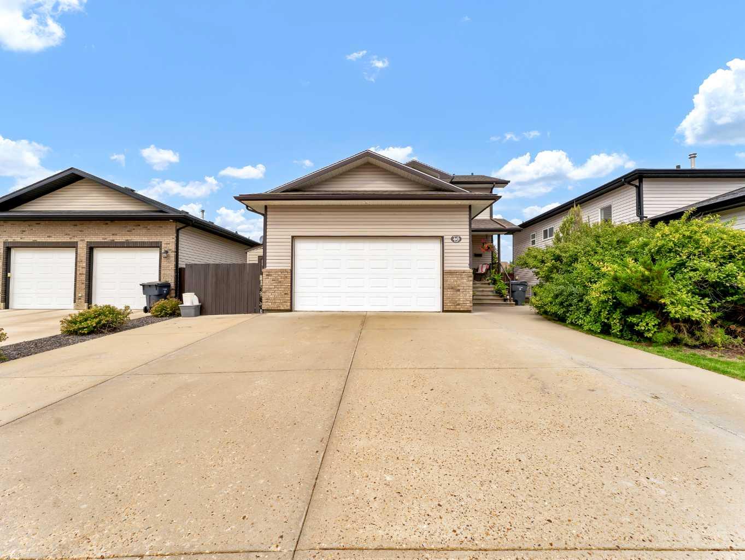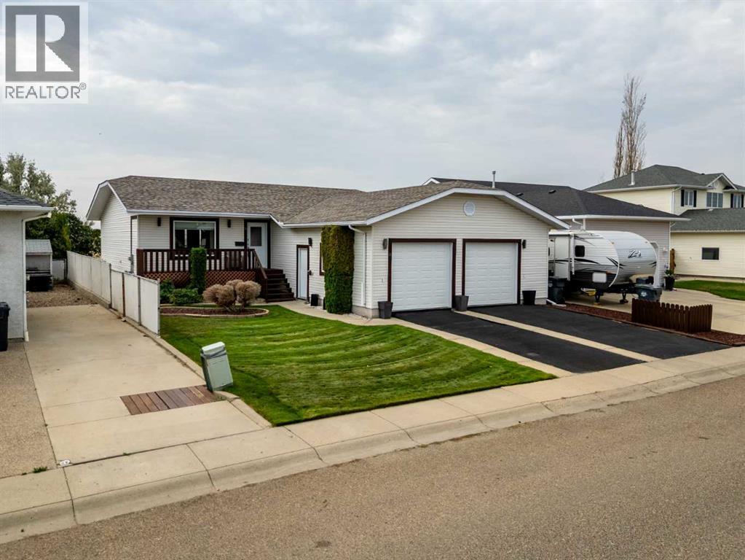- Houseful
- AB
- Medicine Hat
- Saamis Heights
- 276 Sierra Dr SW
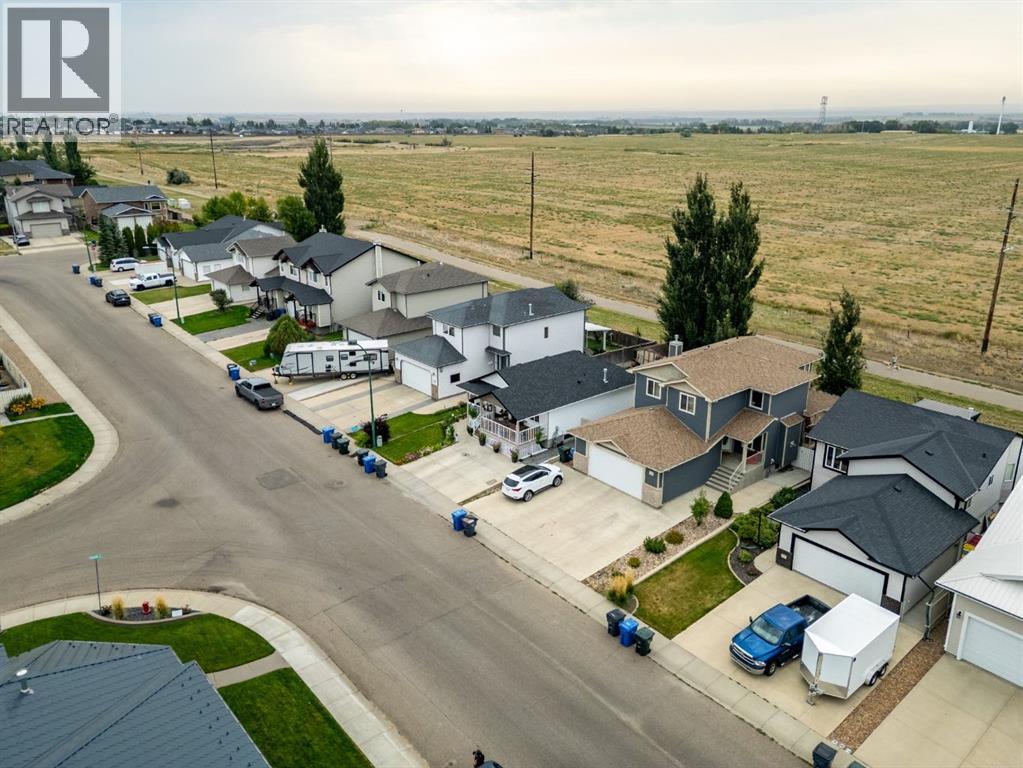
Highlights
Description
- Home value ($/Sqft)$295/Sqft
- Time on Housefulnew 3 hours
- Property typeSingle family
- Neighbourhood
- Median school Score
- Year built2005
- Garage spaces2
- Mortgage payment
Welcome to this spacious and inviting two storey home backing onto beautiful open prairie views. The main floor features an open concept design with a generous living room and cozy gas fireplace, a large kitchen with excellent storage, and a bright dining area perfect for gatherings. The upper level overlooks the living room and offers three bedrooms, including a spacious primary suite with walk-in closet and 4-piece ensuite, plus unique hidden storage along the stairway.The fully developed basement (2008) adds incredible living space with a huge recreation room, oversized fourth bedroom, full bathroom, and ample storage. Enjoy the convenience of a heated double garage. Outdoors, this property is designed for easy care with no grass to maintain—just rock landscaping, decorative plants, a shed, and a fenced yard. Relax or entertain on the covered deck with natural gas BBQ hookup and stamped concrete pad, all while taking in the peaceful prairie backdrop with no neighbours behind. (id:63267)
Home overview
- Cooling Central air conditioning
- Heat source Natural gas
- Heat type Forced air
- # total stories 2
- Fencing Fence
- # garage spaces 2
- # parking spaces 5
- Has garage (y/n) Yes
- # full baths 3
- # half baths 1
- # total bathrooms 4.0
- # of above grade bedrooms 4
- Flooring Carpeted, ceramic tile, hardwood
- Has fireplace (y/n) Yes
- Subdivision Sw southridge
- Directions 1948317
- Lot desc Landscaped
- Lot dimensions 4614.75
- Lot size (acres) 0.108429275
- Building size 1689
- Listing # A2254962
- Property sub type Single family residence
- Status Active
- Bathroom (# of pieces - 4) 1.804m X 2.438m
Level: 2nd - Primary bedroom 4.063m X 4.167m
Level: 2nd - Bedroom 3.072m X 3.938m
Level: 2nd - Bedroom 3.252m X 3.633m
Level: 2nd - Bathroom (# of pieces - 4) 2.768m X 1.5m
Level: 2nd - Furnace 3.301m X 2.158m
Level: Lower - Family room 5.816m X 4.014m
Level: Lower - Bedroom 3.938m X 3.53m
Level: Lower - Bathroom (# of pieces - 4) 3.149m X 1.5m
Level: Lower - Dining room 3.834m X 4.292m
Level: Main - Kitchen 2.31m X 4.139m
Level: Main - Living room 4.292m X 4.596m
Level: Main - Bathroom (# of pieces - 2) 1.777m X 1.625m
Level: Main - Laundry 3.2m X 2.109m
Level: Main
- Listing source url Https://www.realtor.ca/real-estate/28839609/276-sierra-drive-sw-medicine-hat-sw-southridge
- Listing type identifier Idx

$-1,331
/ Month

