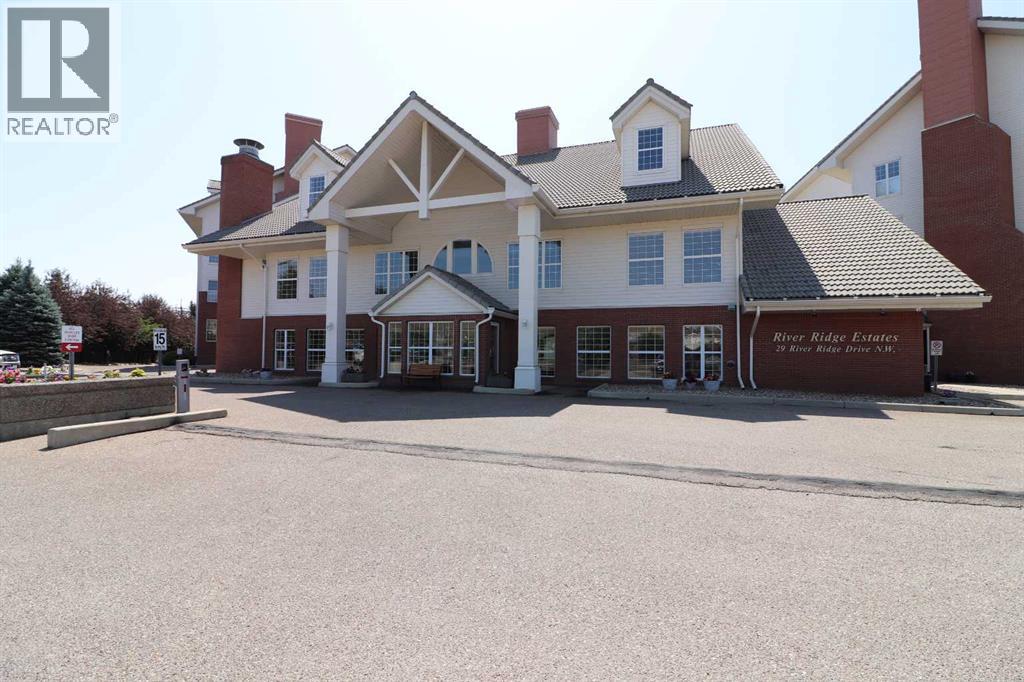- Houseful
- AB
- Medicine Hat
- River Ridge
- 29 River Ridge Drive Nw Unit 408

29 River Ridge Drive Nw Unit 408
29 River Ridge Drive Nw Unit 408
Highlights
Description
- Home value ($/Sqft)$327/Sqft
- Time on Houseful119 days
- Property typeSingle family
- Neighbourhood
- Year built2004
- Mortgage payment
Beautiful River Ridge Estates offers this engaging luxury 55 plus renovated condo. This Top Floor, one neighbour unit boasts a stunning view from windows and covered balcony. Many upgrades and super features that include new appliances, quartz countertop, kitchen sink, electric fireplace, central air and the key convenience of in unit laundry, lots storage up and down and titled parking is included with unit. Parking is close to elevator. River Ridge Estates offers an extensive array of amenities such as an indoor salt water pool, hot tub, library, theatre room, banquet room, work shop, car wash, guest rooms, beautiful walking paths. An added bonus of small pets with board approval. You have easy access to shopping and dining...a low maintenance home...freedom to come and go without worry...embrace the elevated lifestyle in a pleasant thriving community. This unit is located close to the elevator for convenience but far enough away so there is no distraction. Close to guest rooms. Call for your private showing today. (id:63267)
Home overview
- Cooling Central air conditioning
- Has pool (y/n) Yes
- # total stories 5
- Construction materials Poured concrete
- # parking spaces 1
- Has garage (y/n) Yes
- # full baths 1
- # total bathrooms 1.0
- # of above grade bedrooms 1
- Flooring Carpeted, linoleum
- Has fireplace (y/n) Yes
- Community features Pets allowed with restrictions, age restrictions
- Subdivision Riverside
- Lot size (acres) 0.0
- Building size 718
- Listing # A2233791
- Property sub type Single family residence
- Status Active
- Living room / dining room 5.791m X 3.81m
Level: Main - Laundry 2.49m X 1.929m
Level: Main - Kitchen 3.658m X 2.92m
Level: Main - Primary bedroom 3.962m X 3.557m
Level: Main - Bathroom (# of pieces - 4) 2.643m X 1.472m
Level: Main
- Listing source url Https://www.realtor.ca/real-estate/28516119/408-29-river-ridge-drive-nw-medicine-hat-riverside
- Listing type identifier Idx

$-71
/ Month

