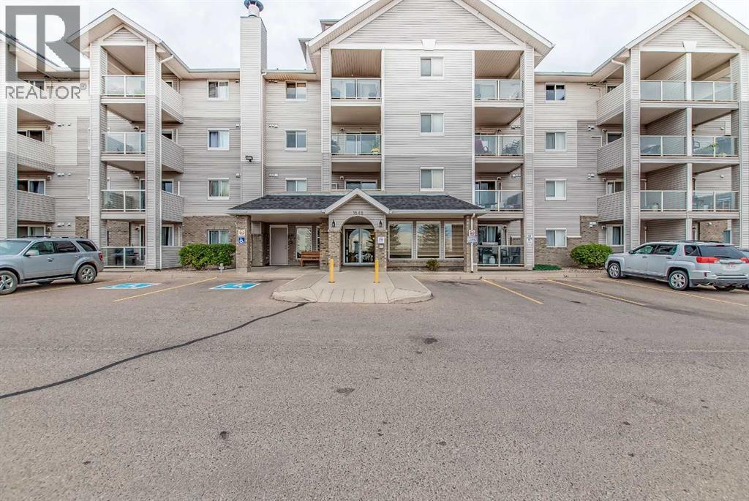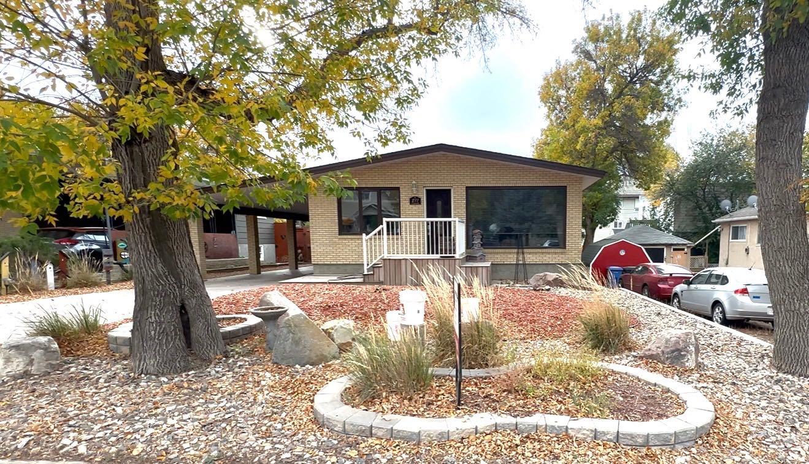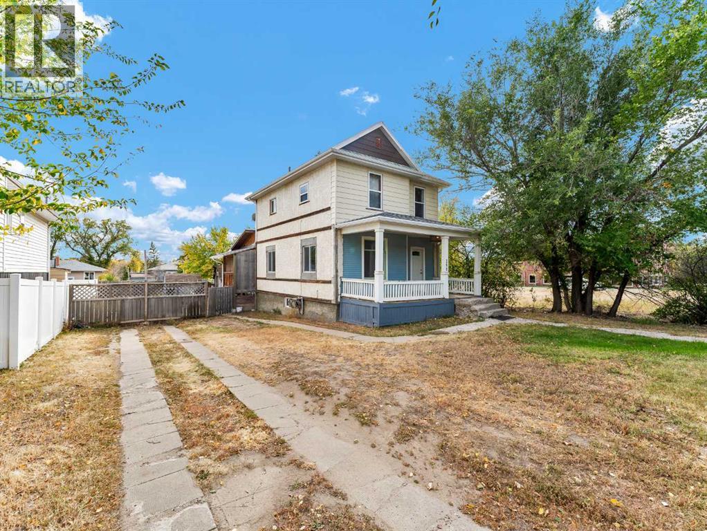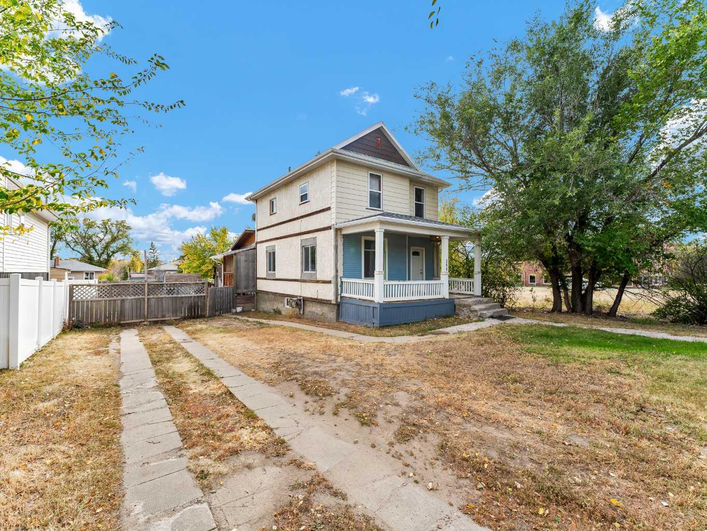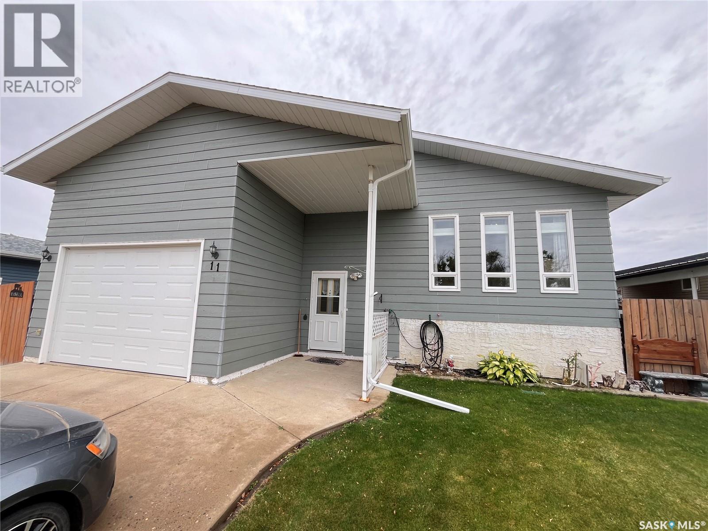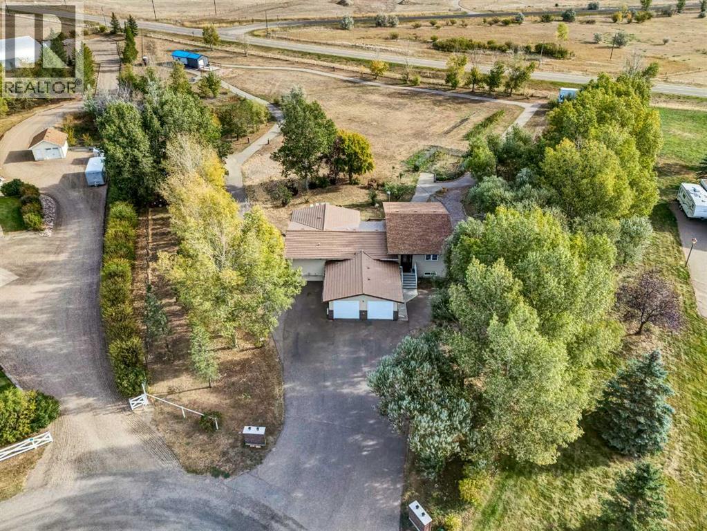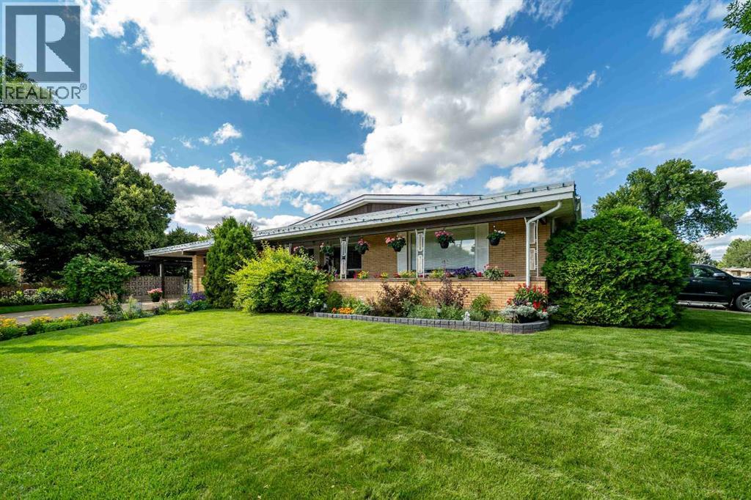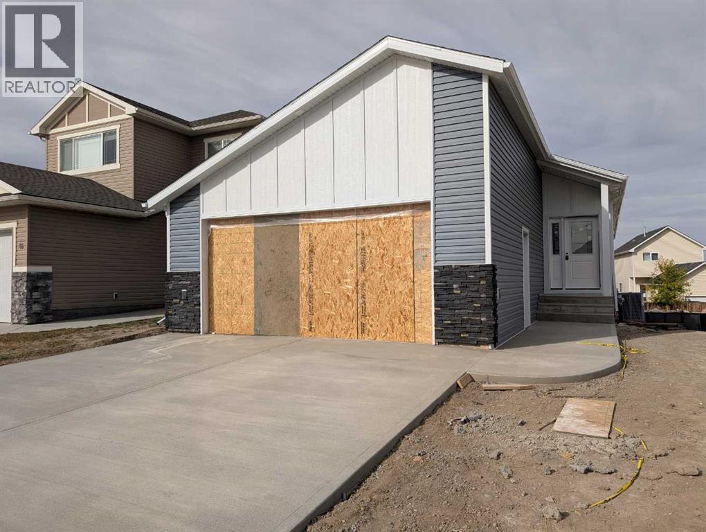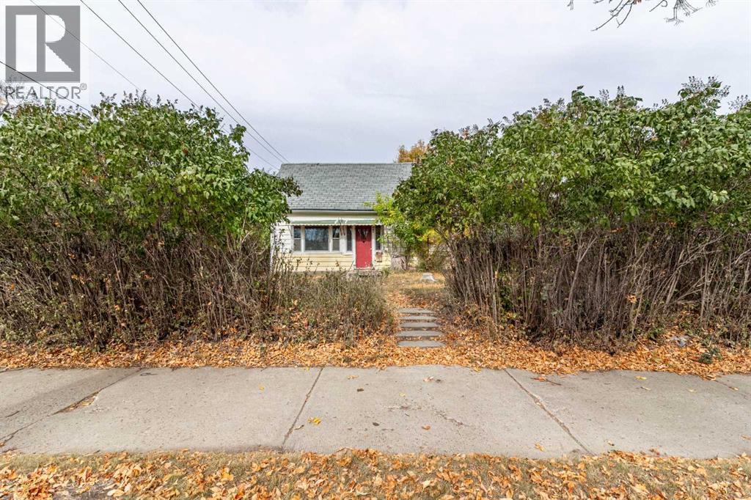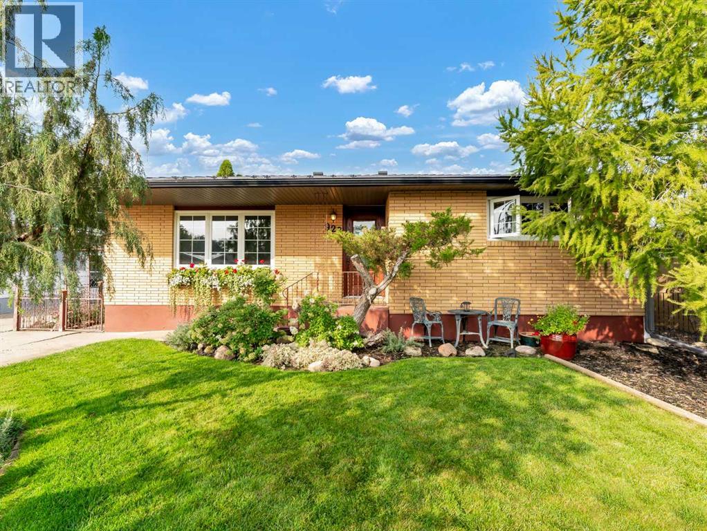- Houseful
- AB
- Medicine Hat
- Riverside
- 3 Street Ne Unit 211
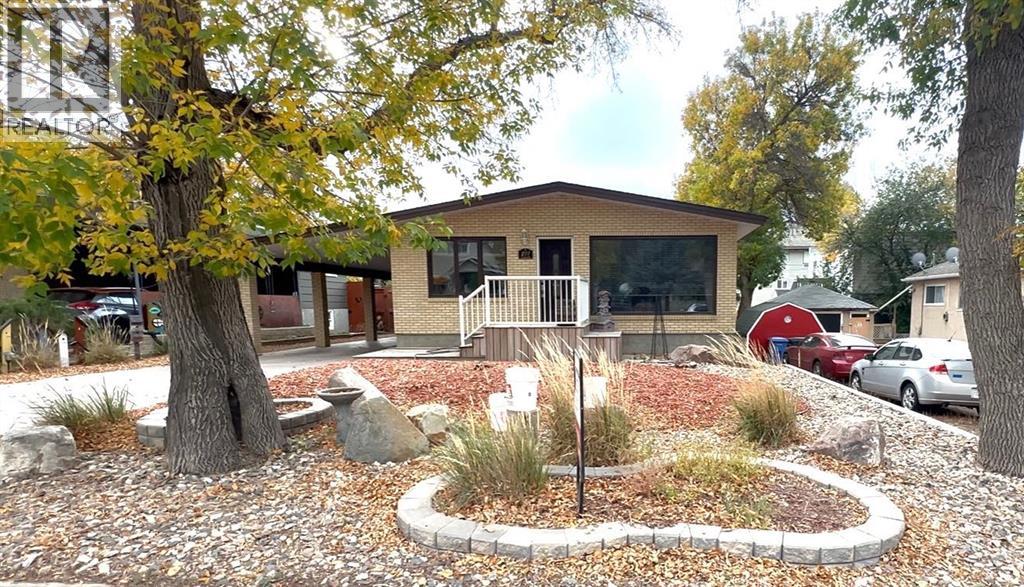
3 Street Ne Unit 211
3 Street Ne Unit 211
Highlights
Description
- Home value ($/Sqft)$208/Sqft
- Time on Housefulnew 3 hours
- Property typeSingle family
- StyleBungalow
- Neighbourhood
- Median school Score
- Year built1973
- Mortgage payment
Shows like New... Extensively renovated 1225 sqft ranch style brick bungalow!!! This beautiful home features 4 bedrooms & 3 bathrooms including spacious master bedroom with 3 piece ensuite & walk-in closet. New bright kitchen with full stainless steel appliance package including over the range microwave. Convenient main floor laundry, HUGE family room down with wet bar & gas fireplace, 2 additional bedrooms, 3 piece bathroom & loads of storage space. New furnace in 2005, some new windows up, newer H/W tank, new shingles in 2020, all new flooring, paint, bathrooms, kitchen & finishing. Situated on a 50x120 fenced & landscaped lot with 2 vehicle carport, New Garage and workshop. This is a Gem with pride of ownership beaming throughout... It is a must see... (id:63267)
Home overview
- Cooling Central air conditioning
- Heat source Natural gas
- Heat type Forced air
- # total stories 1
- Fencing Fence
- # parking spaces 5
- Has garage (y/n) Yes
- # full baths 3
- # total bathrooms 3.0
- # of above grade bedrooms 4
- Flooring Laminate, vinyl, vinyl plank
- Has fireplace (y/n) Yes
- Community features Golf course development
- Subdivision Riverside
- Lot desc Landscaped
- Lot dimensions 6000
- Lot size (acres) 0.14097744
- Building size 2255
- Listing # A2262212
- Property sub type Single family residence
- Status Active
- Storage 3.301m X 2.31m
Level: Basement - Bedroom 3.301m X 3.048m
Level: Basement - Family room 13.183m X 4.548m
Level: Basement - Bedroom 3.301m X 3.301m
Level: Basement - Bathroom (# of pieces - 3) Measurements not available
Level: Basement - Primary bedroom 4.52m X 3.658m
Level: Main - Living room 6.02m X 3.658m
Level: Main - Kitchen 4.368m X 3.758m
Level: Main - Bedroom 3.658m X 2.719m
Level: Main - Dining room 3.353m X 2.49m
Level: Main - Bathroom (# of pieces - 3) Measurements not available
Level: Main - Bathroom (# of pieces - 4) Measurements not available
Level: Main
- Listing source url Https://www.realtor.ca/real-estate/28952449/211-3-street-ne-medicine-hat-riverside
- Listing type identifier Idx

$-1,253
/ Month

