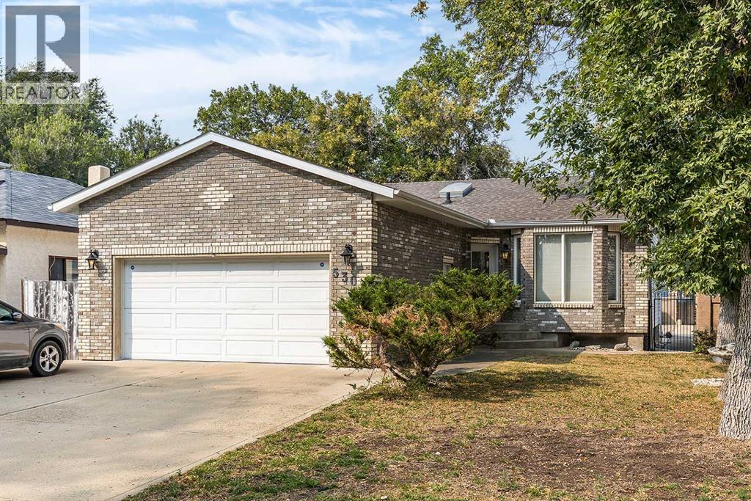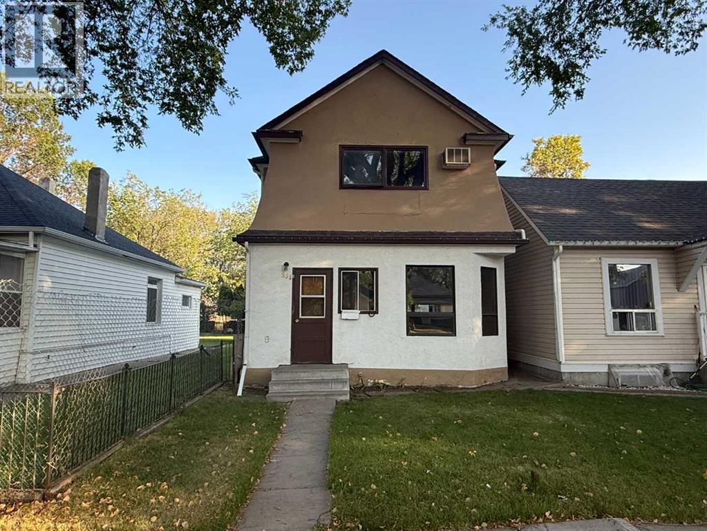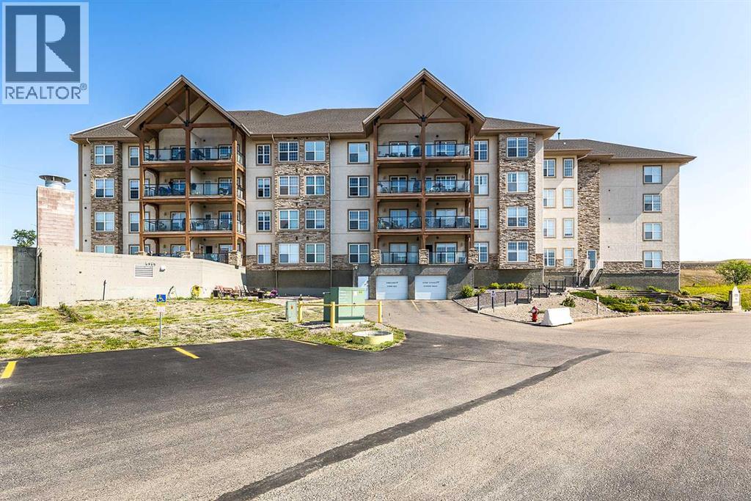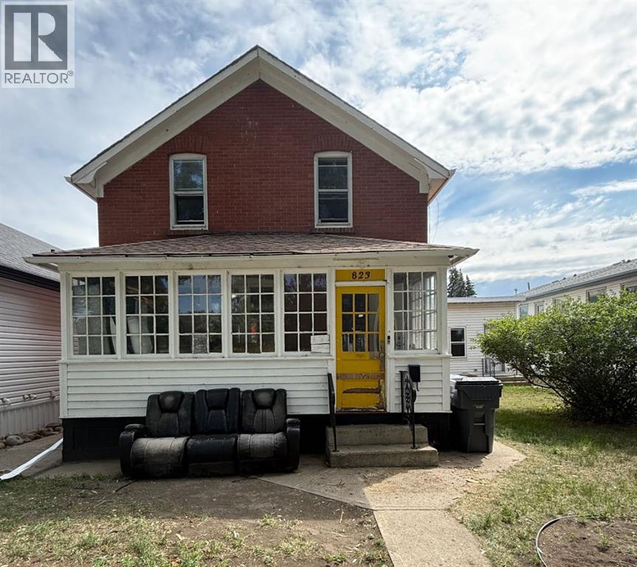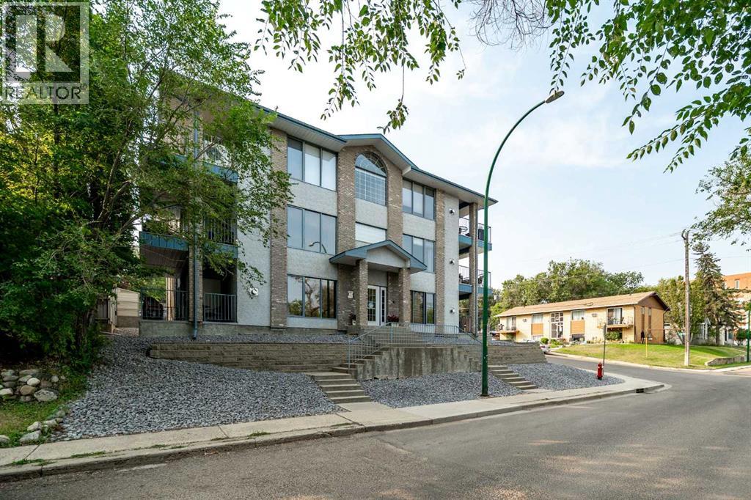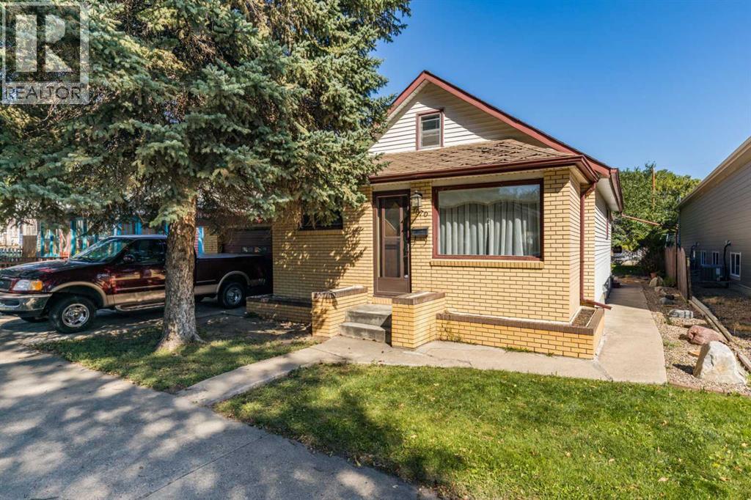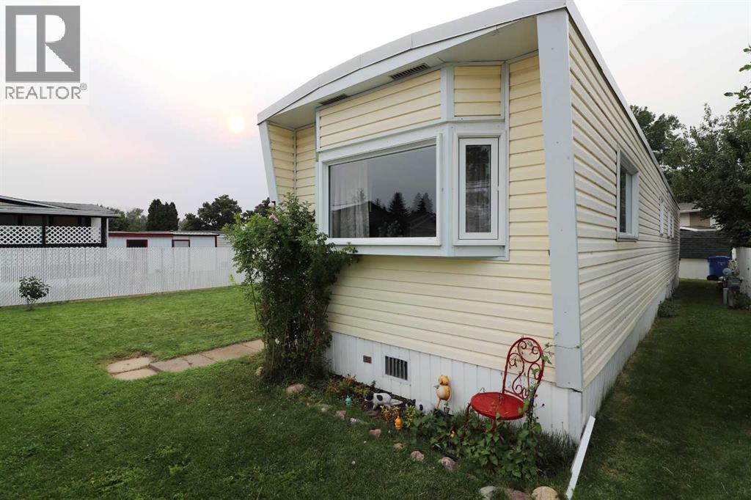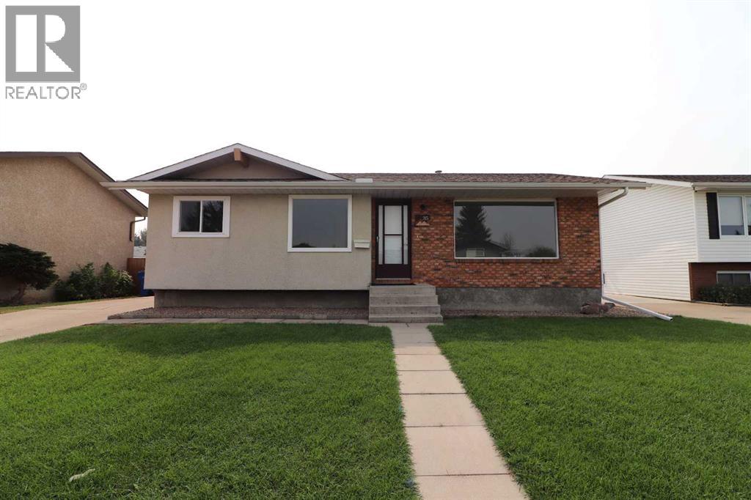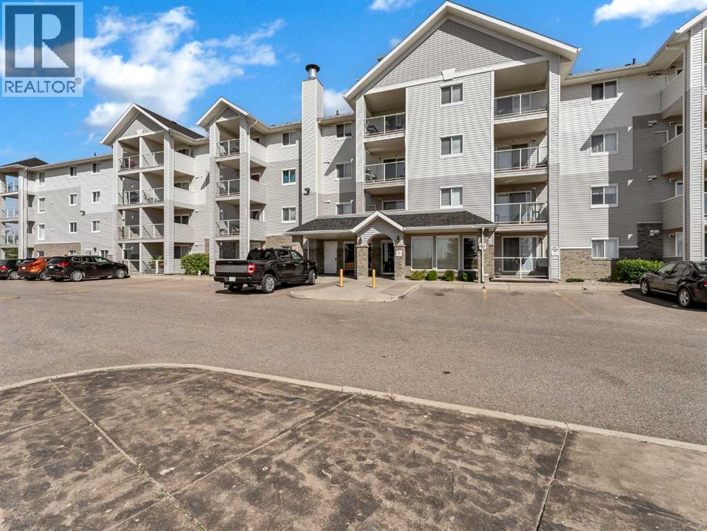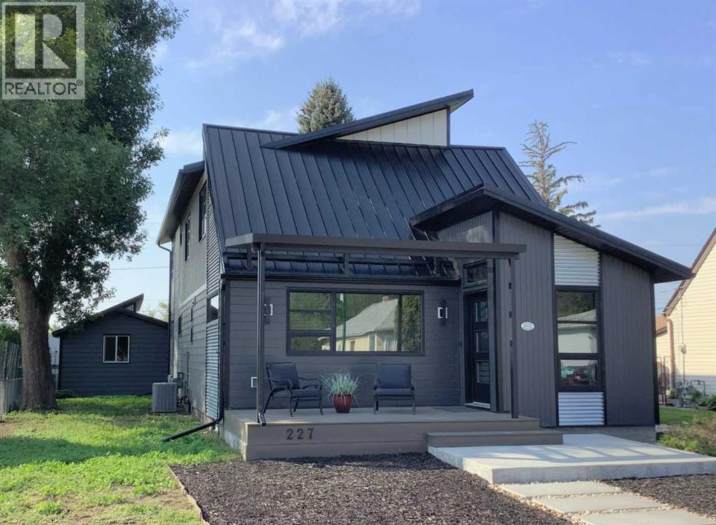- Houseful
- AB
- Medicine Hat
- Parkview
- 30 Preston Ave NE
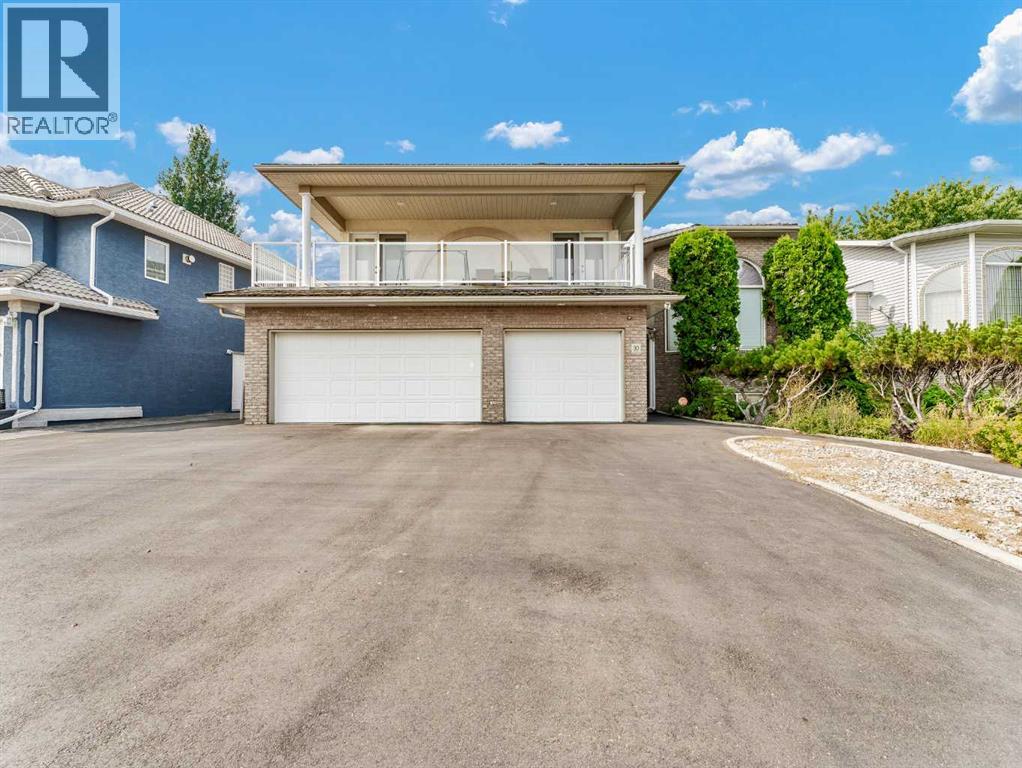
Highlights
Description
- Home value ($/Sqft)$320/Sqft
- Time on Housefulnew 43 hours
- Property typeSingle family
- Neighbourhood
- Median school Score
- Year built1996
- Garage spaces3
- Mortgage payment
AMAZING VIEW LOT! Hitting the market for the first time, this one owner home awaits its new owners. Situated across from a green belt in the desirable Parkview Area, close to Police Point Park and the Medicine Hat Golf course, this 5 bedroom , 3.5 bathroom , 2 storey home is loaded with features. Moving up and to the right through the main entry leads you into a spacious living room with vaulted ceilings and tall windows ( with a view !) . Moving to the left from the main entry takes you into a cozy family room with a gas fireplace and french doors leading out to the huge covered rear deck. Adjacent to this is a main floor office and a main floor laundry room with a 2-piece washroom. The doors to the ATTACHED TRIPLE GARAGE are here as well. (NOTE: in-floor heating in the garage) Next up is the custom kitchen with an elevated dishwasher ( unique!) With a large island and a nice big space for a family sized dining table, this kitchen is ideal for hosting friends and for family gatherings. Heading upstairs takes us first to a beautiful sitting area with a gas fireplace and access to the upper deck. What a wonderful place to sit and read and enjoy the great view at any time of the year! This area then leads to the Primary bedroom with a full ensuite washroom , a walk-in closet , and another access to the upper deck. This deck spans the entire top length of the triple garage offering an unparalleled PANORAMIC VIEW! Also on the upper floor are 2 spacious bedrooms and another full washroom. Last but not least is the basement level which is host to a second family room , 2 more bedrooms , the 3rd full washroom, and ample storage space including a hidden wine room! ( Note: in-floor heating in the basement as well ) To complete the package there is a private backyard with a large covered deck, and a huge front driveway offering parking for multiple vehicles and even room for an RV. Have a look then get in before the snow flies ! (id:63267)
Home overview
- Cooling Central air conditioning
- Heat source Natural gas
- Heat type Forced air, in floor heating
- # total stories 2
- Construction materials Wood frame
- Fencing Fence
- # garage spaces 3
- # parking spaces 3
- Has garage (y/n) Yes
- # full baths 3
- # half baths 1
- # total bathrooms 4.0
- # of above grade bedrooms 5
- Flooring Carpeted, hardwood, linoleum, tile
- Has fireplace (y/n) Yes
- Subdivision Park view
- Lot desc Landscaped
- Lot dimensions 6658
- Lot size (acres) 0.15643796
- Building size 2169
- Listing # A2253659
- Property sub type Single family residence
- Status Active
- Storage 7.62m X 5.233m
Level: Basement - Bedroom 2.871m X 2.667m
Level: Basement - Bathroom (# of pieces - 3) 2.234m X 2.362m
Level: Basement - Storage 2.21m X 3.606m
Level: Basement - Bedroom 3.024m X 3.328m
Level: Basement - Family room 4.596m X 4.319m
Level: Basement - Kitchen 3.353m X 4.167m
Level: Main - Laundry 3.481m X 2.006m
Level: Main - Living room 4.7m X 5.282m
Level: Main - Bathroom (# of pieces - 2) 1.728m X 1.448m
Level: Main - Dining room 2.667m X 4.724m
Level: Main - Office 2.743m X 3.2m
Level: Main - Family room 5.157m X 4.063m
Level: Main - Bedroom 2.691m X 3.277m
Level: Upper - Other 2.768m X 2.539m
Level: Upper - Bedroom 2.615m X 3.429m
Level: Upper - Primary bedroom 4.776m X 3.911m
Level: Upper - Bathroom (# of pieces - 4) 2.185m X 2.667m
Level: Upper - Bathroom (# of pieces - 3) 2.006m X 2.463m
Level: Upper
- Listing source url Https://www.realtor.ca/real-estate/28813856/30-preston-avenue-ne-medicine-hat-park-view
- Listing type identifier Idx

$-1,853
/ Month

