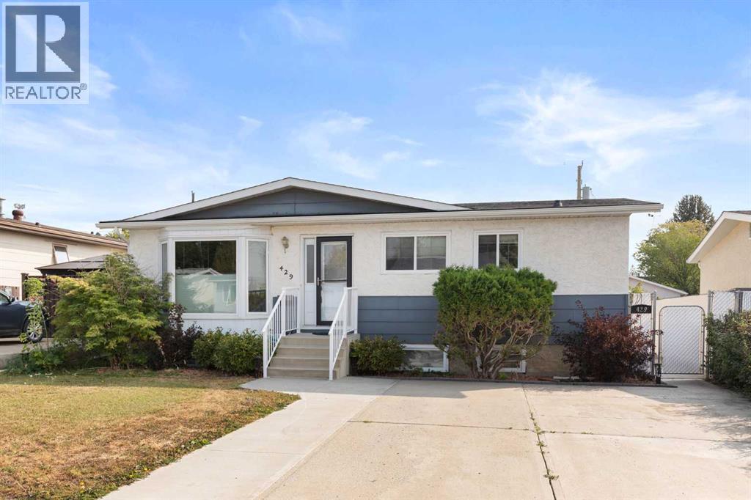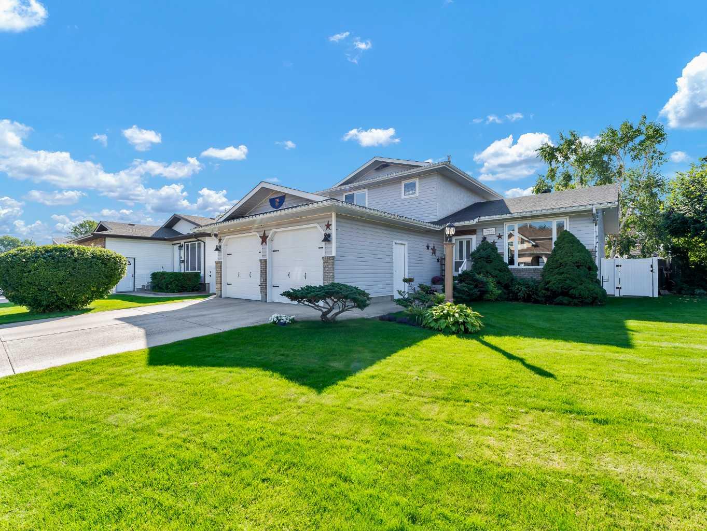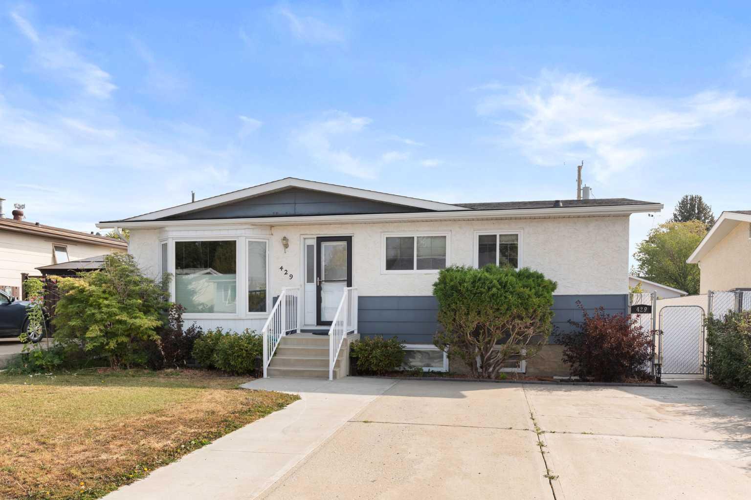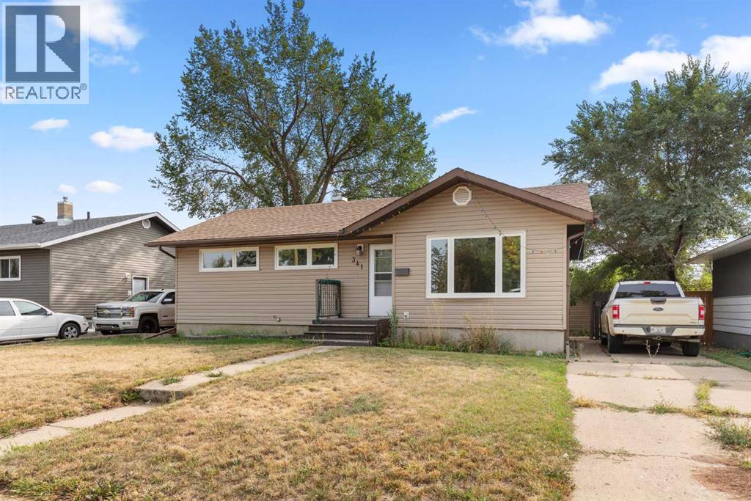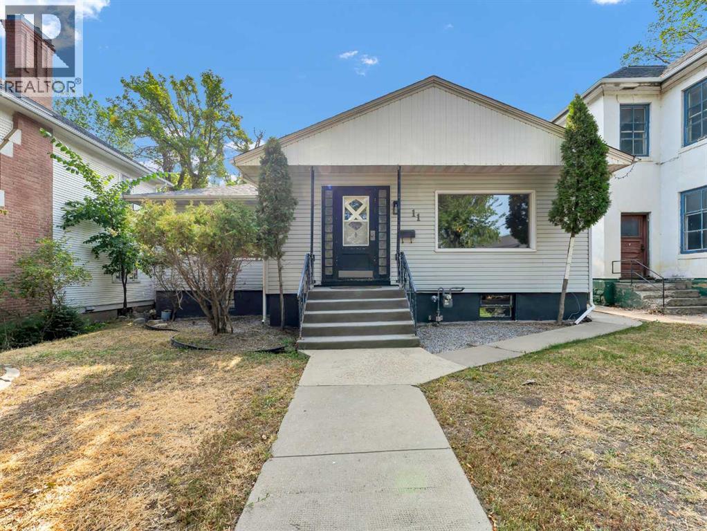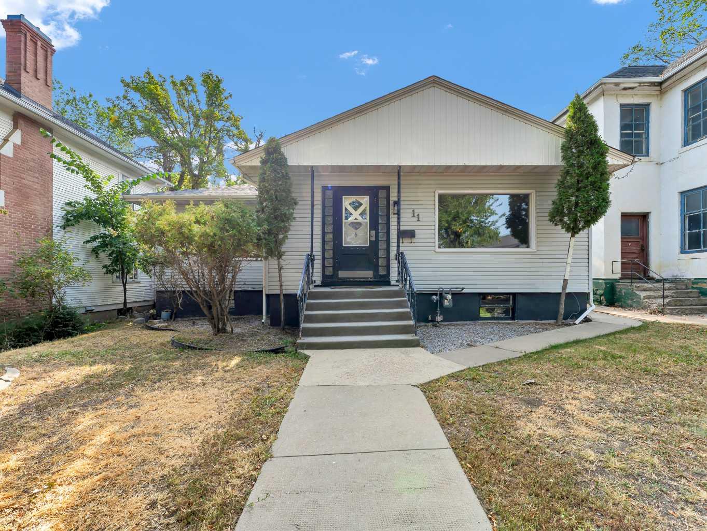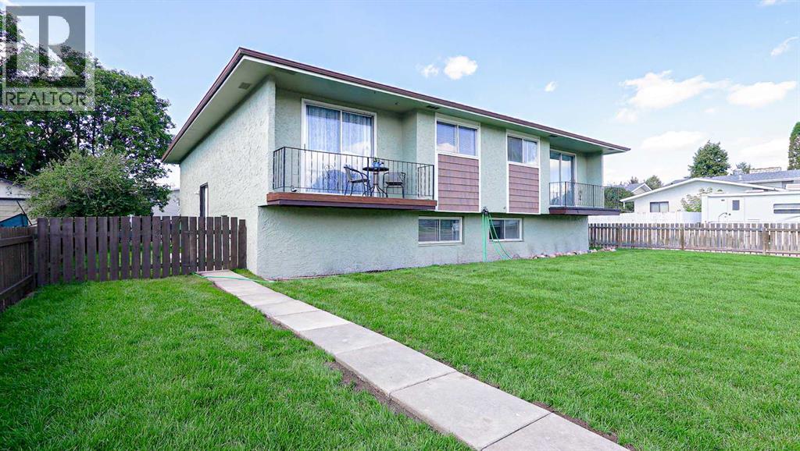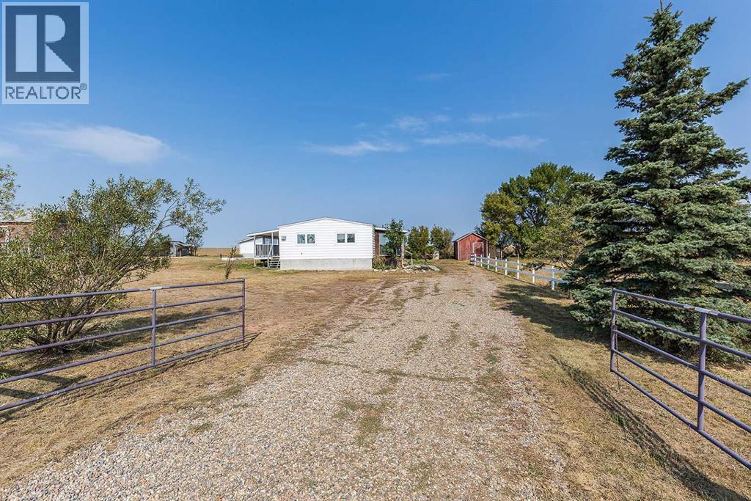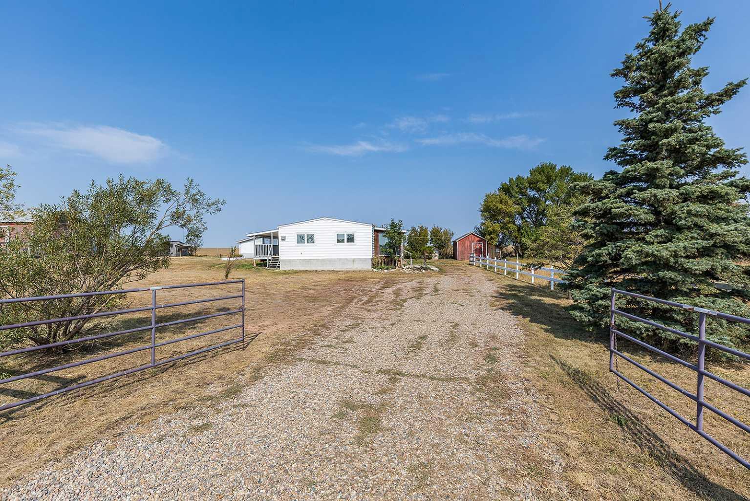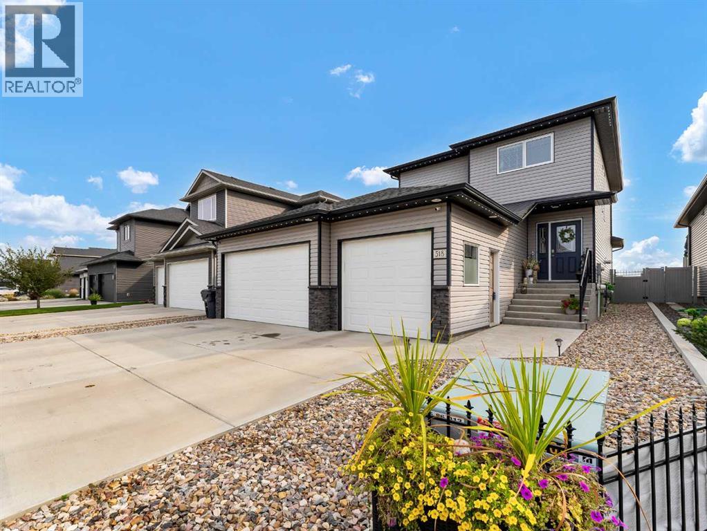- Houseful
- AB
- Medicine Hat
- Marlborough Norwood
- 31 Street Se Unit 1630
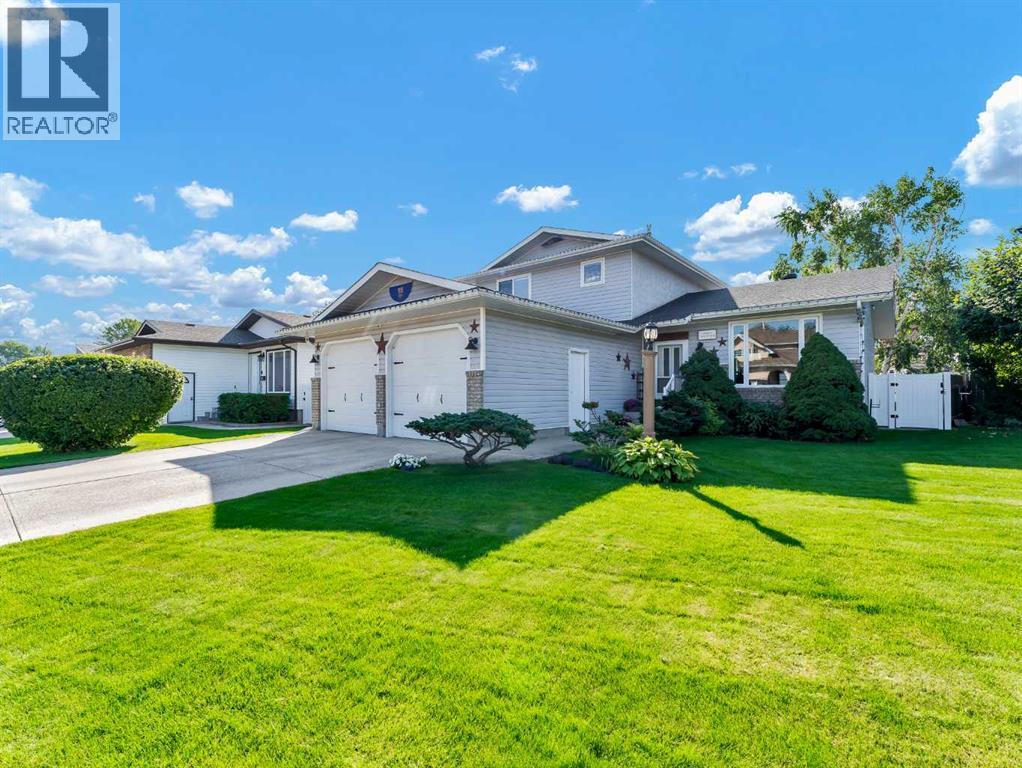
31 Street Se Unit 1630
31 Street Se Unit 1630
Highlights
Description
- Home value ($/Sqft)$347/Sqft
- Time on Housefulnew 1 hour
- Property typeSingle family
- Neighbourhood
- Median school Score
- Year built1989
- Garage spaces2
- Mortgage payment
Welcome to this impressive 1,823 sq. ft. two-storey split, perfectly situated in a highly sought-after, mature neighborhood that’s close to everything you need. With schools, shopping, and amenities nearby, plus a large park just steps away, this home offers both convenience and charm. It combines modern updates with timeless character, making it an ideal choice for families and anyone who appreciates a welcoming, well-established community.Inside, the main floor showcases an inviting layout designed for both everyday living and entertaining. At the front of the home, a spacious living room fills with natural light and sets the tone for warm gatherings. Toward the back, a cozy family room with a gas fireplace creates the perfect spot to unwind on cool evenings. The beautifully updated kitchen features newer appliances, stylish finishes, and excellent functionality, while the adjacent dining room connects seamlessly to the sunroom. From here, you can take in peaceful views of the stunning backyard, making mealtimes and family get-togethers even more enjoyable. This level also includes a versatile bedroom that works equally well as a private office or guest room, a fun half bath with personality, and direct access to the double attached heated garage. Gorgeous hardwood floors run throughout the main level, adding both elegance and durability.Upstairs, the private living quarters offer comfort and convenience. The primary suite includes a three-piece ensuite with a walk-in shower, providing a relaxing retreat. Two more generously sized bedrooms and a fully updated four-piece bathroom complete this floor, which also features brand new flooring throughout.The lower level adds incredible flexibility with yet another spacious family/rec room, perfect for movie nights, games, or casual entertaining. A fifth bedroom and an updated three-piece bath make it an excellent space for guests or growing families. New flooring on this level enhances the fresh, move-in-ready fee l of the home. You’ll also find a versatile flex space complete with cabinets, a sink, and a fridge—an ideal setup for hobbies, crafts, or even a convenient snack station. Loads of storage options mean everything has its place.Step outside and discover a backyard designed for true enjoyment and relaxation. Mature trees and lush greenery create a private oasis, while a stamped concrete patio with a large gazebo provides a wonderful space for outdoor dining or summer gatherings. A 14x16 fully finished shop offers endless possibilities as a man cave, workshop, or studio, while the sunroom extends your living space with three-season comfort.Recent updates make this home worry-free and ready for its next chapter, including newer appliances, shingles, windows, paint, flooring, furnace, central A/C, and upgraded attic insulation. With its thoughtful updates, spacious design, and unbeatable location, this home is truly move-in ready and offers everything you’ve been searching for. (id:63267)
Home overview
- Cooling Central air conditioning
- Heat type Forced air
- # total stories 2
- Construction materials Wood frame
- Fencing Fence
- # garage spaces 2
- # parking spaces 4
- Has garage (y/n) Yes
- # full baths 3
- # half baths 1
- # total bathrooms 4.0
- # of above grade bedrooms 5
- Flooring Hardwood, tile, vinyl
- Has fireplace (y/n) Yes
- Subdivision Crestwood-norwood
- Lot dimensions 6372
- Lot size (acres) 0.14971805
- Building size 1813
- Listing # A2257920
- Property sub type Single family residence
- Status Active
- Other 4.115m X 3.124m
Level: Lower - Family room 6.325m X 3.481m
Level: Lower - Bathroom (# of pieces - 3) Level: Lower
- Bedroom 3.633m X 2.387m
Level: Lower - Other 5.13m X 3.481m
Level: Lower - Dining room 4.496m X 2.743m
Level: Main - Sunroom 4.749m X 3.53m
Level: Main - Family room 6.376m X 3.81m
Level: Main - Kitchen 3.81m X 2.947m
Level: Main - Living room 3.606m X 4.395m
Level: Main - Bathroom (# of pieces - 2) 1.804m X 1.548m
Level: Main - Bedroom 4.444m X 2.768m
Level: Main - Primary bedroom 3.886m X 3.734m
Level: Upper - Bedroom 3.252m X 3.2m
Level: Upper - Bathroom (# of pieces - 4) Level: Upper
- Bathroom (# of pieces - 3) Level: Upper
- Bedroom 3.886m X 3.176m
Level: Upper
- Listing source url Https://www.realtor.ca/real-estate/28877434/1630-31-street-se-medicine-hat-crestwood-norwood
- Listing type identifier Idx

$-1,680
/ Month

