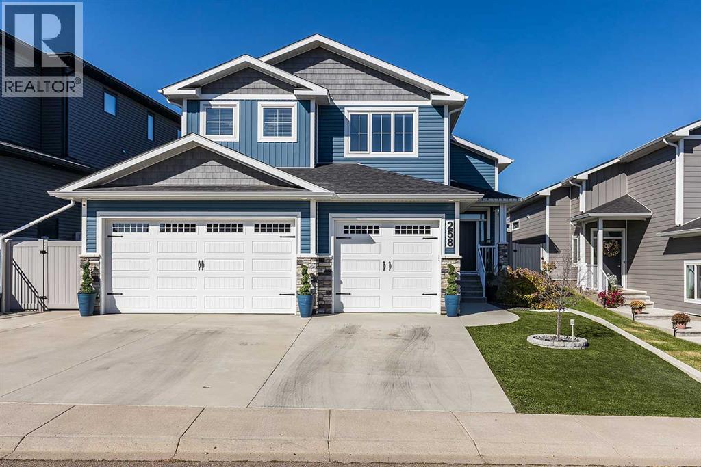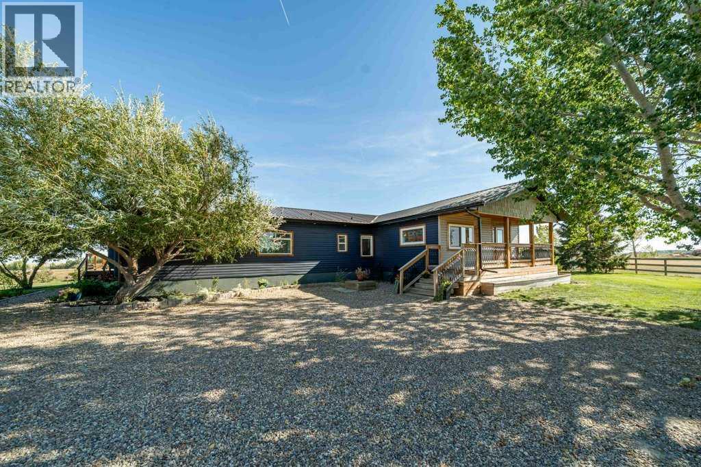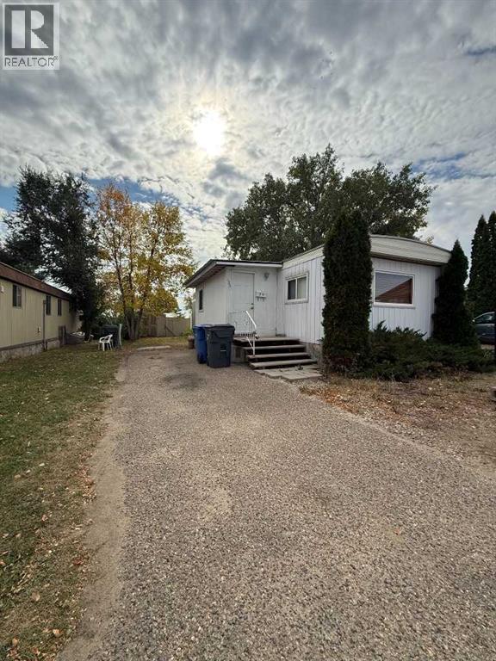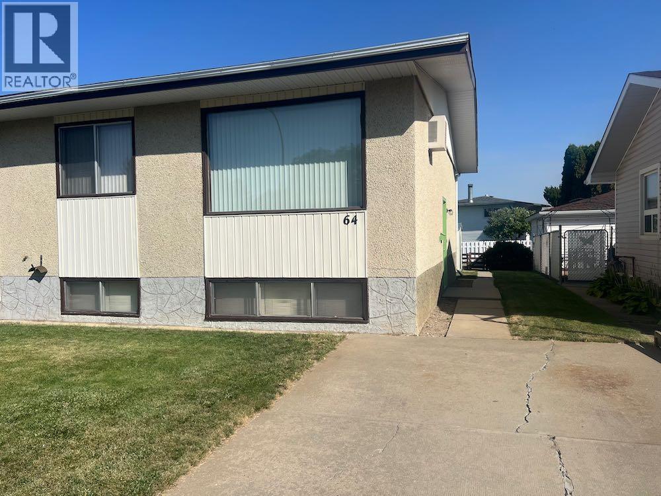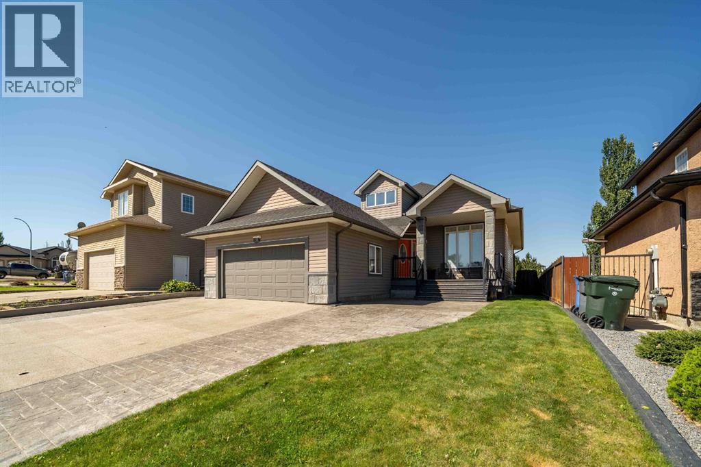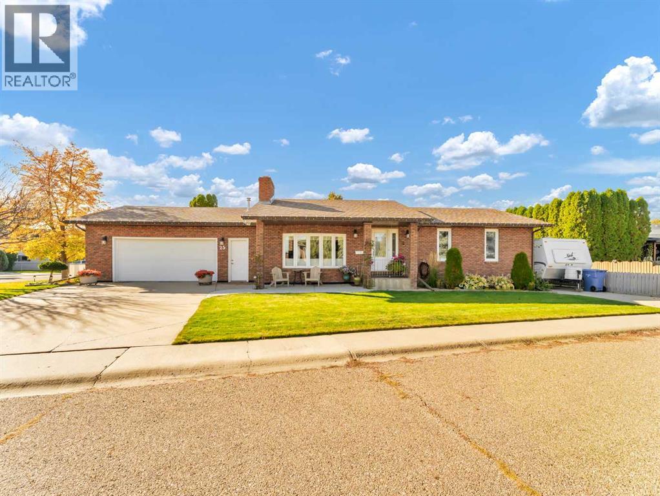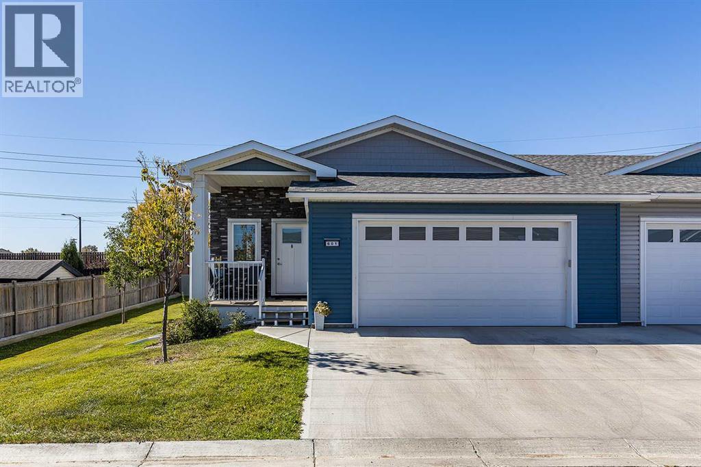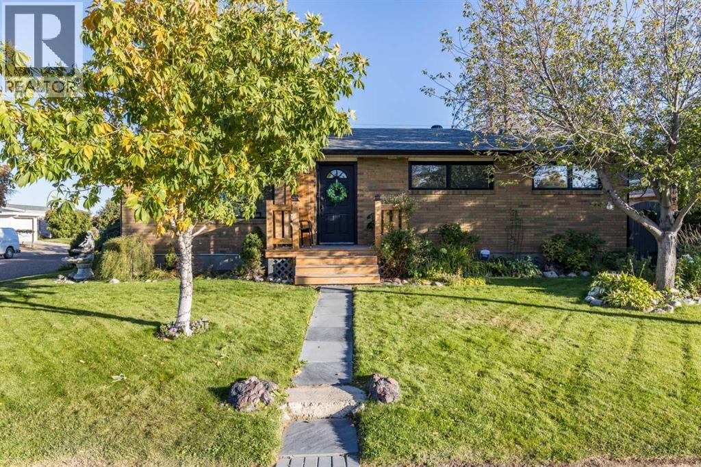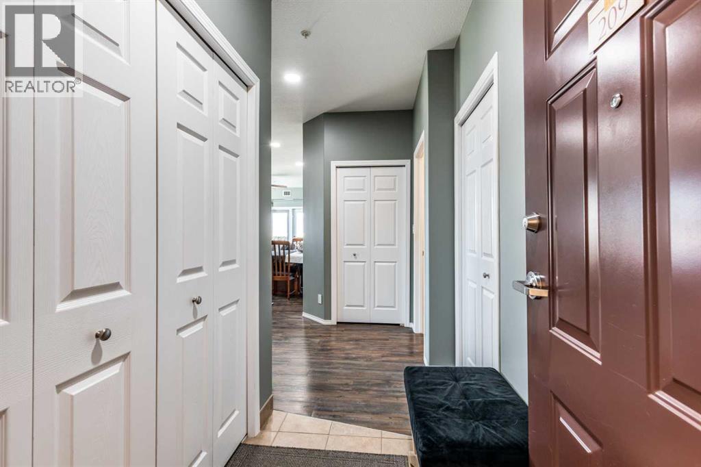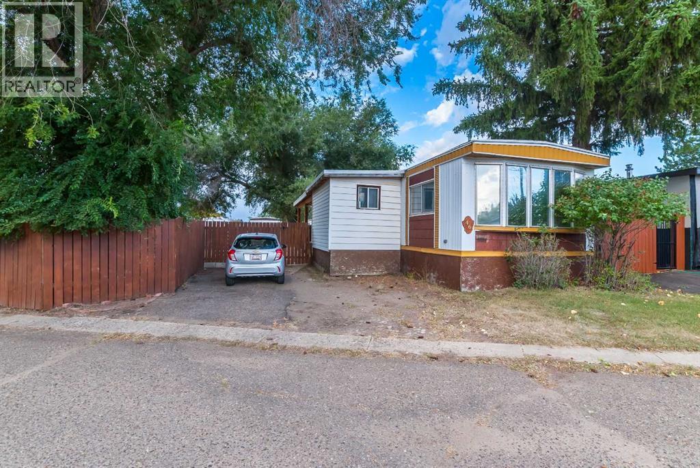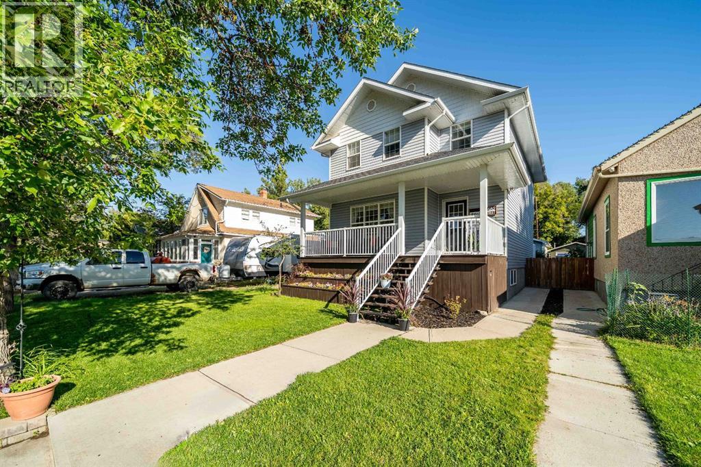- Houseful
- AB
- Medicine Hat
- North Flats
- 324 Washington Way SE
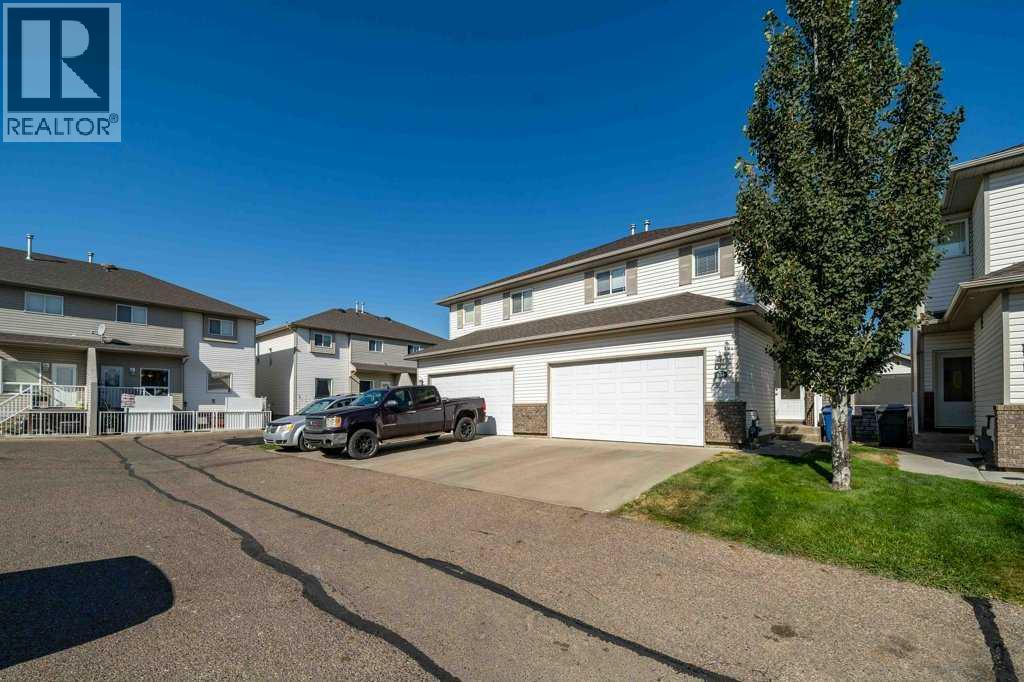
324 Washington Way SE
324 Washington Way SE
Highlights
Description
- Home value ($/Sqft)$207/Sqft
- Time on Housefulnew 3 days
- Property typeSingle family
- Neighbourhood
- Median school Score
- Year built2004
- Garage spaces2
- Mortgage payment
324 Washington Way SE – River Park TownhomesWelcome to this fully developed 2-storey condo, ideally located in the desirable River Park Townhomes community. Offering 3 bedrooms and 3.5 bathrooms, this home provides a spacious and functional layout perfect for families, professionals, or investors.The main floor features a bright and open-concept kitchen complete with an island, maple cabinetry, and a walk-in pantry. The living and dining areas are well-appointed for both everyday living and entertaining. Upstairs, you'll find a large primary bedroom with a full ensuite and generous walk-in closet, along with two additional bedrooms, a full bathroom, and a bonus room ideal for a home office, TV room, or study space.The fully developed basement offers a cozy family room, a near-complete 3-piece bathroom, and additional space that can be used as a play area, media room, or fitness zone.This property includes a full appliance package (fridge, stove, dishwasher, washer, dryer, over the range microwave) and is move-in ready. Double attached and finished garage is ideal for keeping your vehicles out of the elements or as a relaxing man-cave! New H2O tank in 2021, Central Air unit in 2025, and Fridge & Dryer in 2025.Located within walking distance to Lions Park, Strathcona Island Park & Pool, the curling arena, and local ball diamonds — this central location is perfect for enjoying all that the community has to offer. (id:63267)
Home overview
- Cooling Central air conditioning
- Heat source Natural gas
- Heat type Forced air
- # total stories 2
- Fencing Fence
- # garage spaces 2
- # parking spaces 3
- Has garage (y/n) Yes
- # full baths 3
- # half baths 1
- # total bathrooms 4.0
- # of above grade bedrooms 3
- Flooring Carpeted, linoleum
- Community features Pets allowed, pets allowed with restrictions
- Subdivision River flats
- Lot desc Landscaped, underground sprinkler
- Lot size (acres) 0.0
- Building size 1546
- Listing # A2259478
- Property sub type Single family residence
- Status Active
- Furnace 2.158m X 1.777m
Level: Basement - Bathroom (# of pieces - 3) Measurements not available
Level: Basement - Family room 6.757m X 3.734m
Level: Basement - Kitchen 3.377m X 3.377m
Level: Main - Living room 3.658m X 3.606m
Level: Main - Bathroom (# of pieces - 2) Measurements not available
Level: Main - Dining room 3.377m X 2.006m
Level: Main - Bedroom 3.481m X 3.581m
Level: Upper - Bedroom 3.505m X 3.277m
Level: Upper - Bathroom (# of pieces - 3) Measurements not available
Level: Upper - Bonus room 3.225m X 3.405m
Level: Upper - Bathroom (# of pieces - 4) Measurements not available
Level: Upper - Primary bedroom 3.734m X 4.548m
Level: Upper - Other 2.262m X 2.033m
Level: Upper
- Listing source url Https://www.realtor.ca/real-estate/28916986/324-washington-way-se-medicine-hat-river-flats
- Listing type identifier Idx

$-514
/ Month

