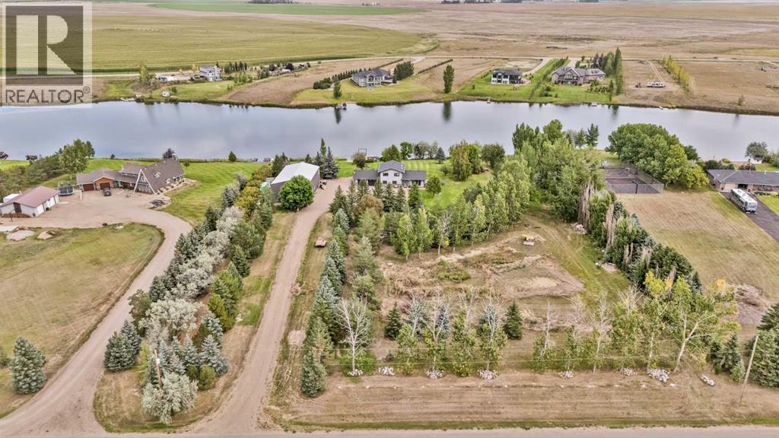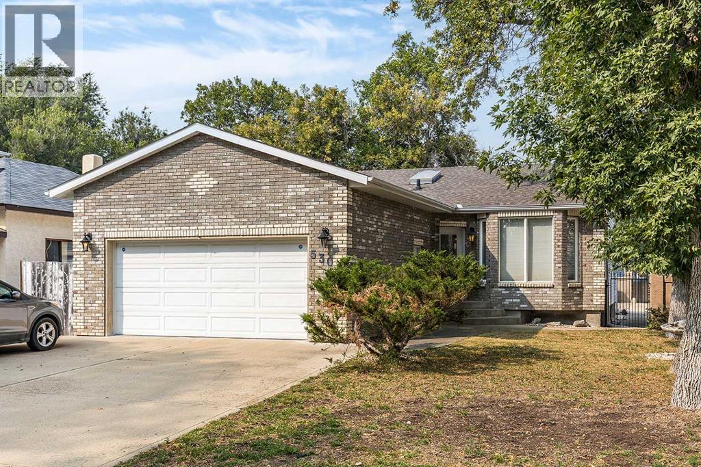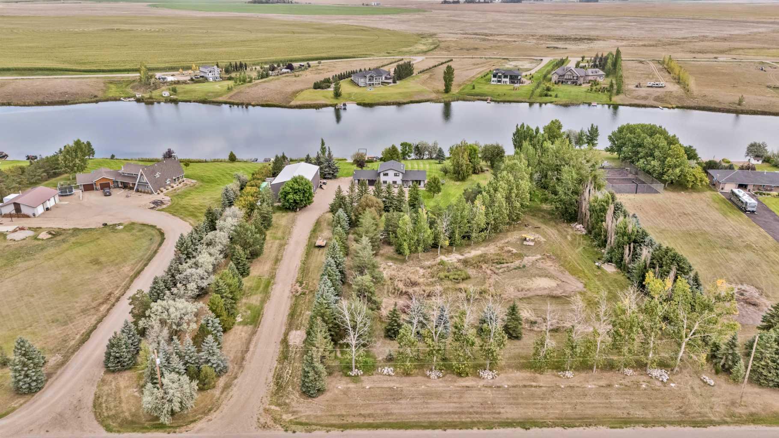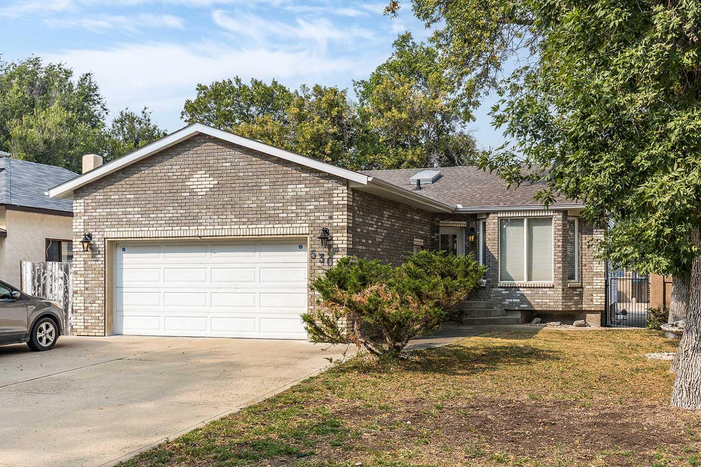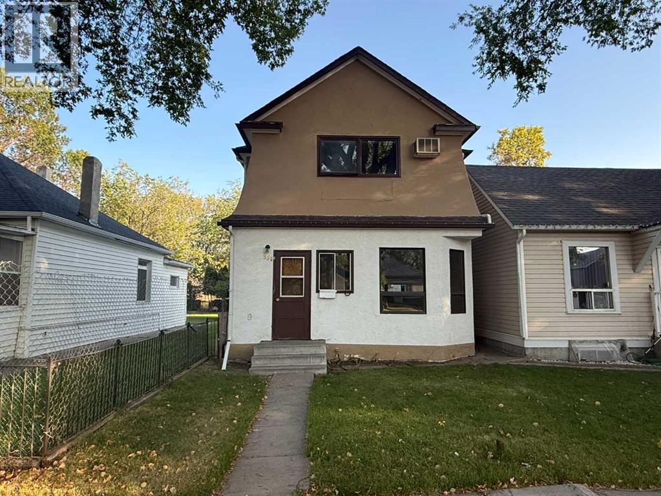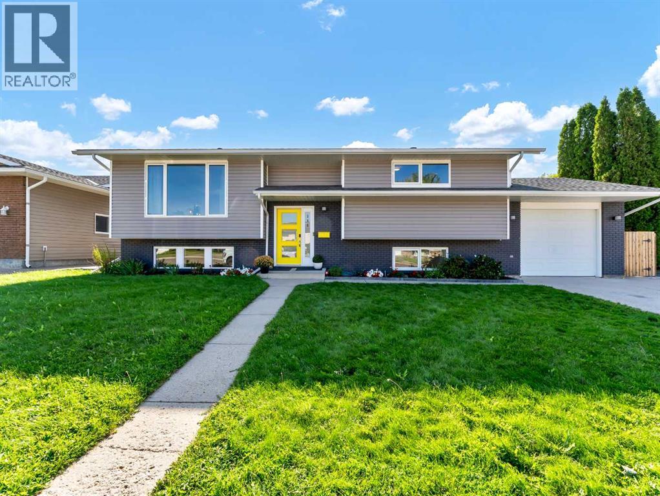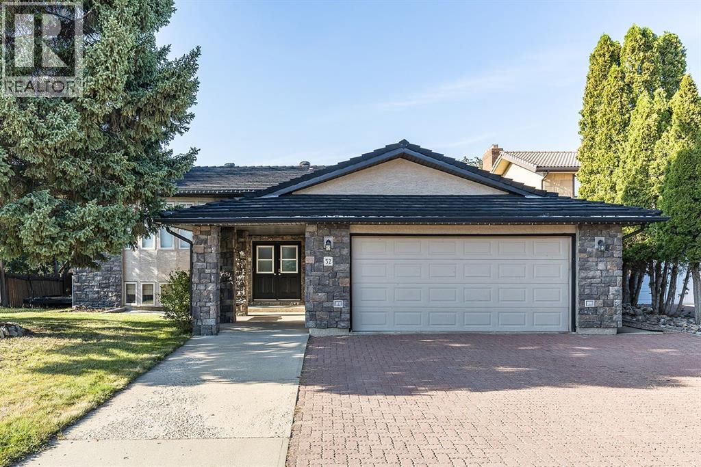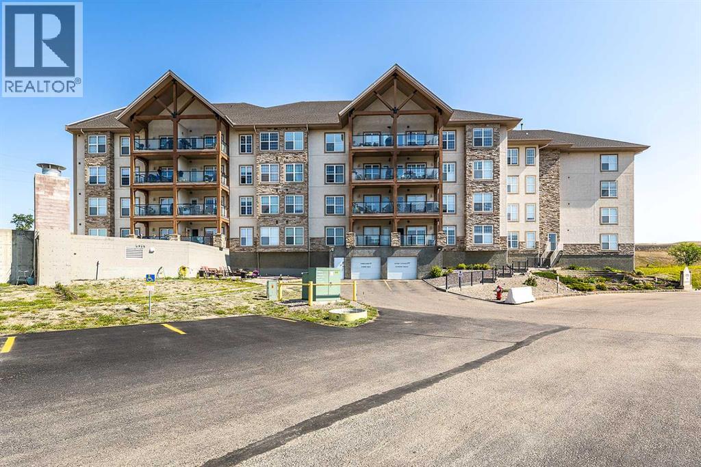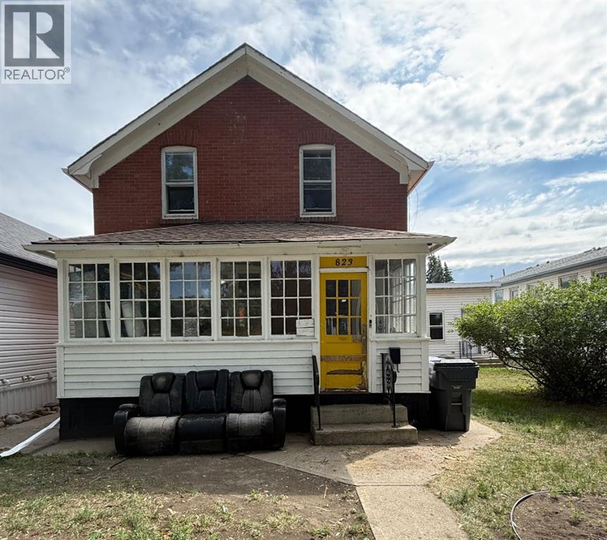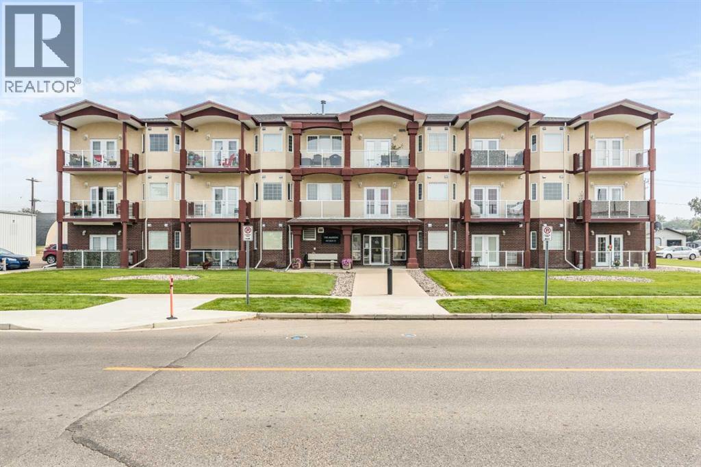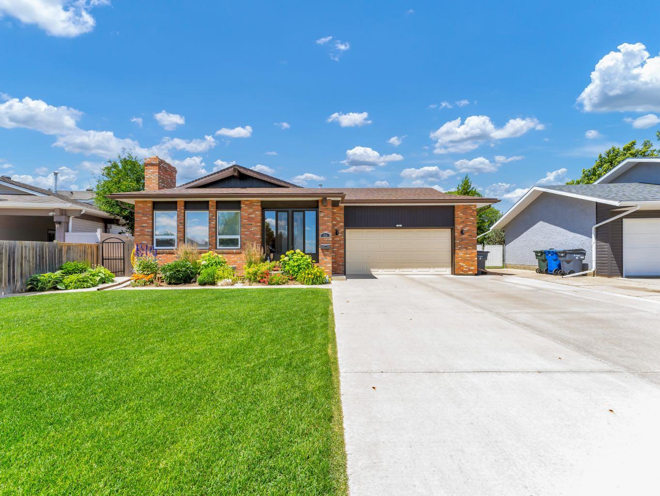- Houseful
- AB
- Medicine Hat
- SE Hill
- 333 Aberdeen St SE
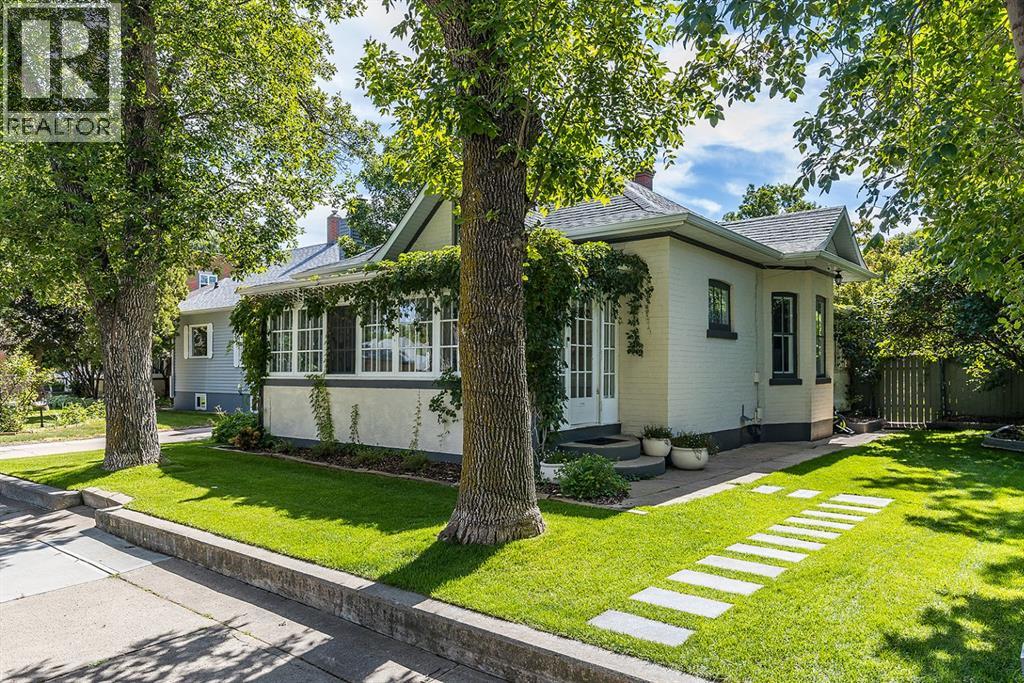
Highlights
Description
- Home value ($/Sqft)$338/Sqft
- Time on Houseful17 days
- Property typeSingle family
- StyleBungalow
- Neighbourhood
- Median school Score
- Year built1910
- Garage spaces1
- Mortgage payment
This beautifully updated home combines modern touches with timeless character, creating a warm and inviting atmosphere. Located in the highly desirable SE Hill neighborhood, this property offers a perfect blend of style and comfort. The charming brick exterior and mature yard provide wonderful curb appeal, while inside you’ll find three spacious bedrooms and two well-appointed bathrooms. The main living areas showcase rich hardwood flooring that enhances the cozy feel of the home. The kitchen is equipped with brand-new appliances, adding convenience and a touch of luxury to your everyday life. Downstairs, the basement features a comfortable family room, perfect for movie nights or relaxing with friends. A single detached garage adds practicality, while the location ensures you are close to everything this sought-after area has to offer. This is truly a home where classic charm meets modern living. (id:63267)
Home overview
- Cooling Central air conditioning
- Heat type Forced air
- # total stories 1
- Construction materials Wood frame
- Fencing Fence
- # garage spaces 1
- # parking spaces 1
- Has garage (y/n) Yes
- # full baths 2
- # total bathrooms 2.0
- # of above grade bedrooms 3
- Flooring Hardwood, tile
- Subdivision Se hill
- Lot dimensions 6500
- Lot size (acres) 0.15272556
- Building size 1214
- Listing # A2249781
- Property sub type Single family residence
- Status Active
- Storage Level: Basement
- Family room 3.53m X 4.749m
Level: Basement - Bedroom 2.972m X 3.277m
Level: Main - Primary bedroom 3.682m X 3.886m
Level: Main - Kitchen 3.149m X 3.606m
Level: Main - Dining room 5.282m X 3.581m
Level: Main - Bedroom 2.996m X 3.149m
Level: Main - Bathroom (# of pieces - 4) Level: Main
- Living room 3.453m X 3.377m
Level: Main - Bathroom (# of pieces - 3) Level: Main
- Listing source url Https://www.realtor.ca/real-estate/28750251/333-aberdeen-street-se-medicine-hat-se-hill
- Listing type identifier Idx

$-1,093
/ Month

