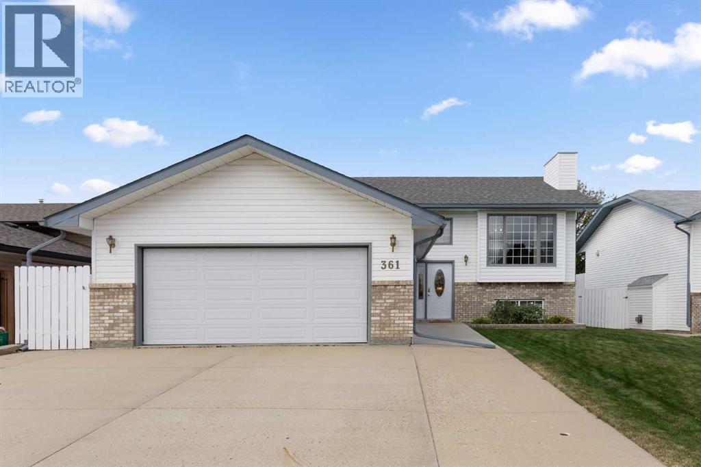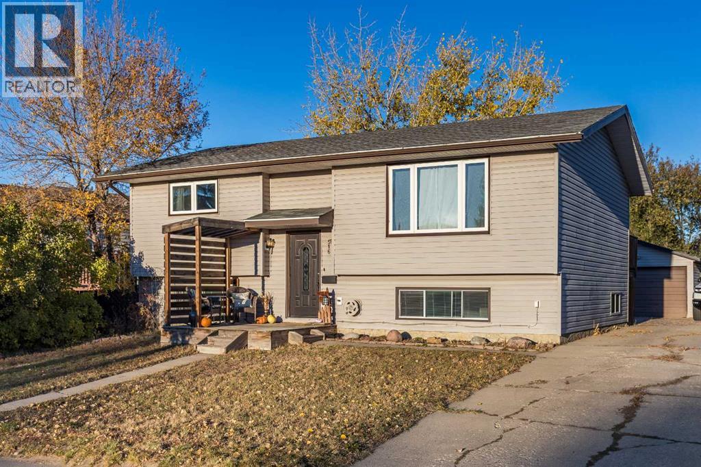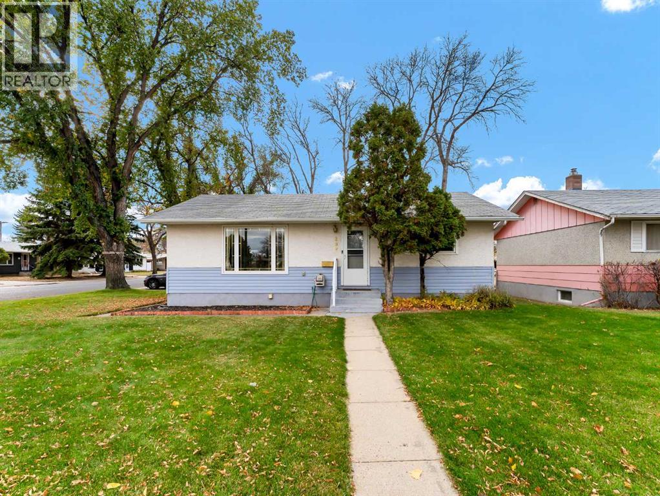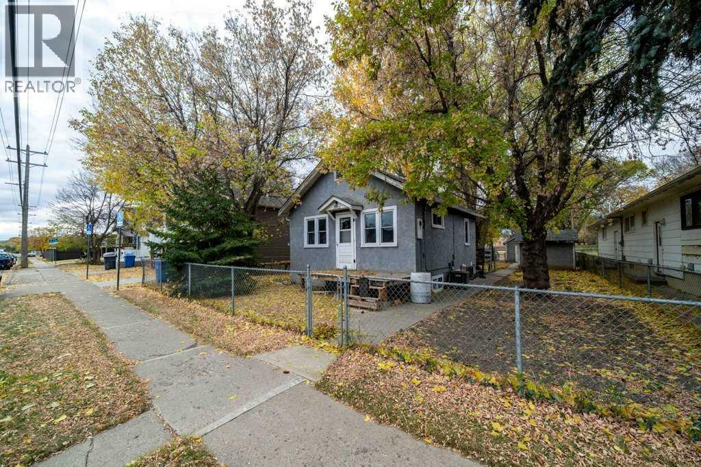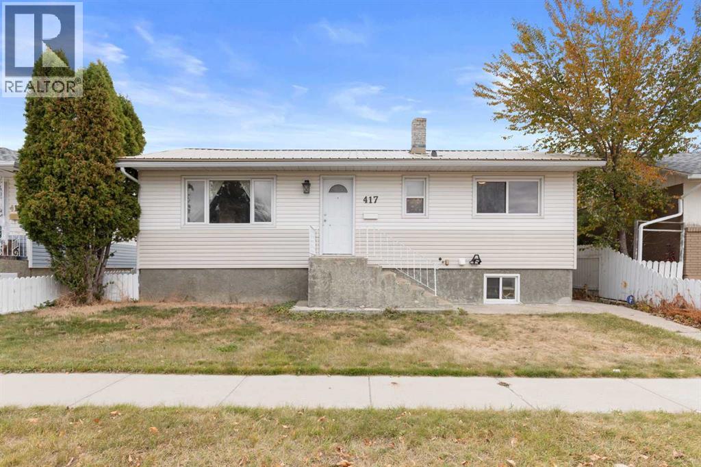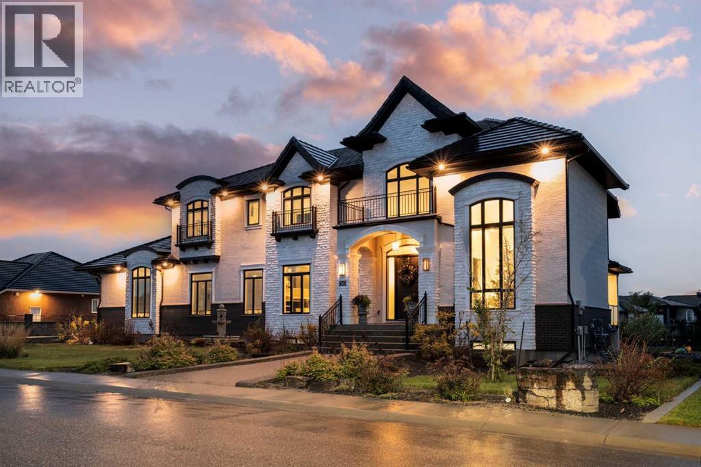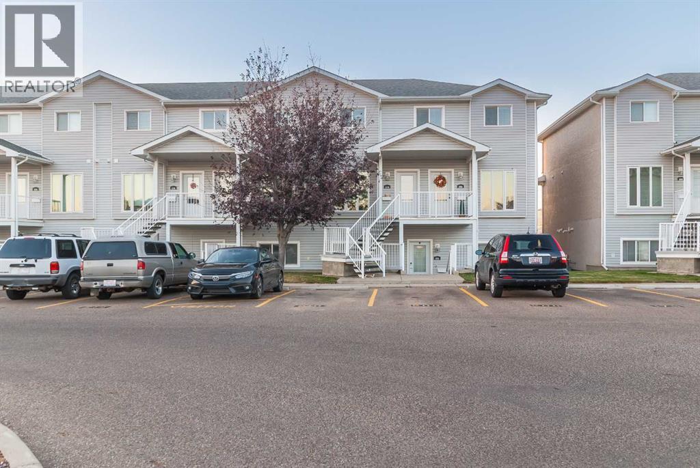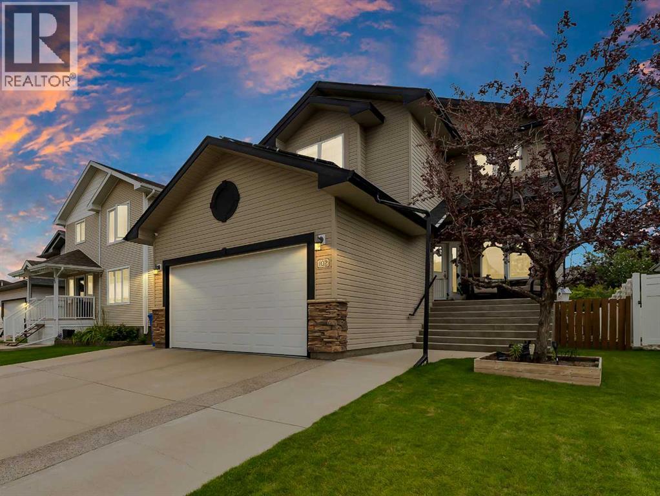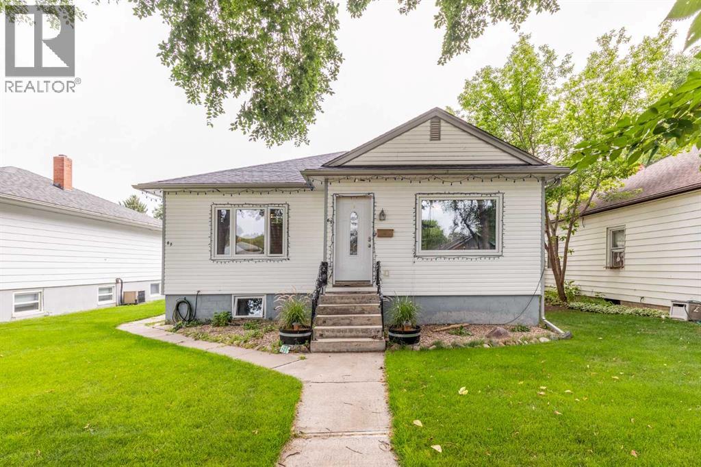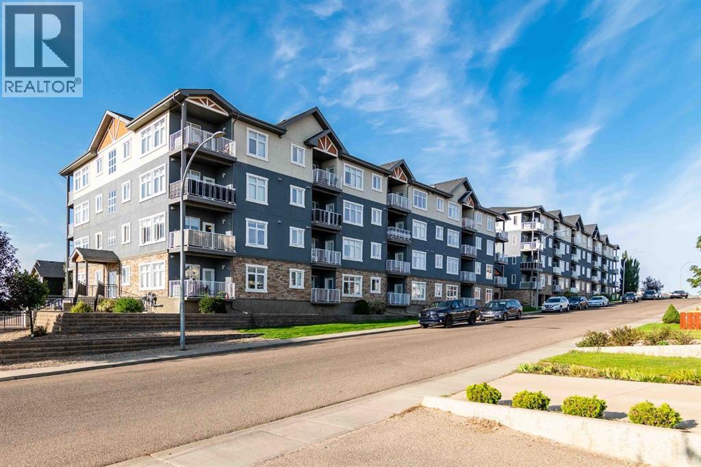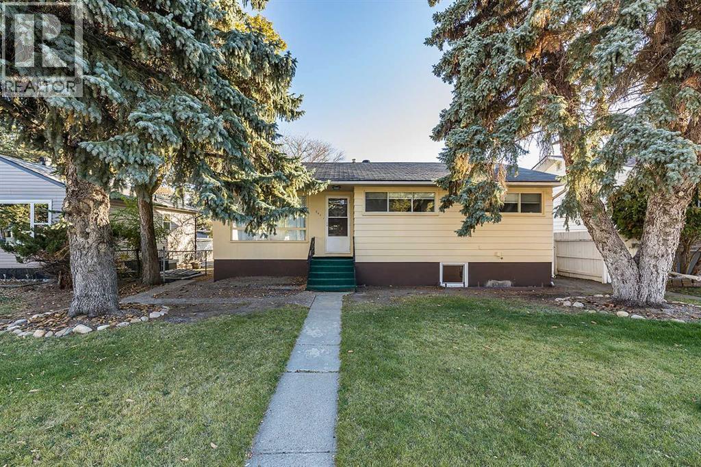- Houseful
- AB
- Medicine Hat
- Ross Glen
- 35 Ewart Cres SE
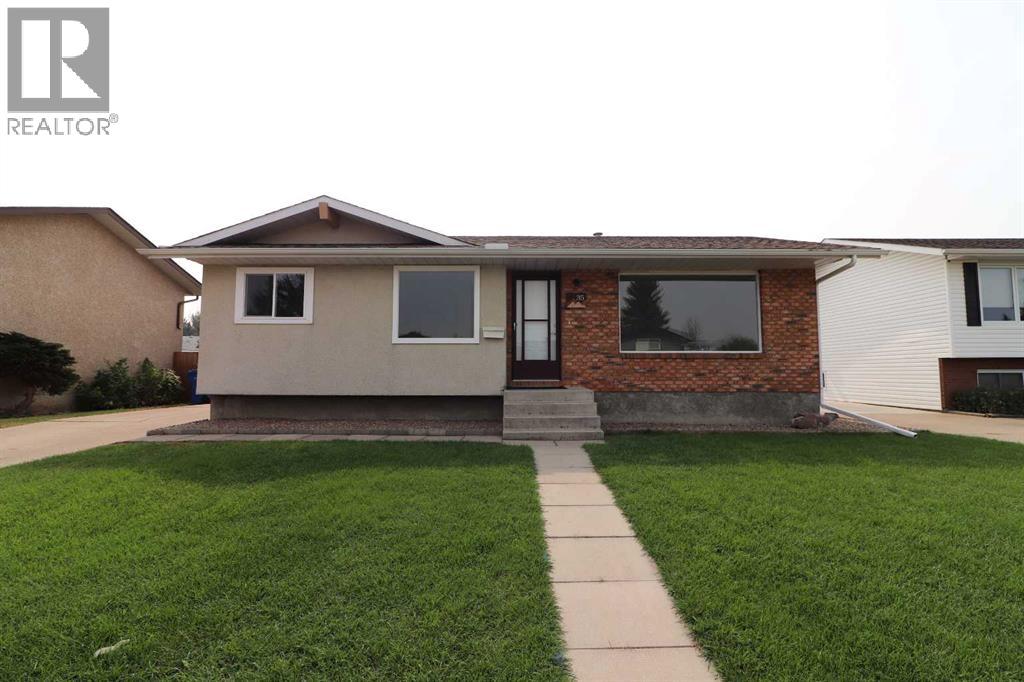
Highlights
This home is
4%
Time on Houseful
47 Days
School rated
5.6/10
Medicine Hat
-3.18%
Description
- Home value ($/Sqft)$384/Sqft
- Time on Houseful47 days
- Property typeSingle family
- StyleBungalow
- Neighbourhood
- Median school Score
- Year built1980
- Garage spaces2
- Mortgage payment
Great family Bungalow in the Ross Glen. Close to schools, shopping, walking trails and parks. 3 bedrooms on the main with an additional 2 bedrooms in the basement, with laminate flooring throughout. Basement is finished with rec room, 2nd bathroom and 2 other rooms currently being used as bedrooms. Large fully fenced yard with lawn in the back, lots of room for your RV, children or four legged friends. Double 24x24 detached garage in the back. Title Insurance in Lieu of a Real Property Report (id:63267)
Home overview
Amenities / Utilities
- Cooling Central air conditioning
- Heat source Natural gas
- Heat type Forced air
Exterior
- # total stories 1
- Construction materials Wood frame
- Fencing Fence
- # garage spaces 2
- # parking spaces 5
- Has garage (y/n) Yes
Interior
- # full baths 2
- # total bathrooms 2.0
- # of above grade bedrooms 5
- Flooring Ceramic tile, laminate
Location
- Subdivision Ross glen
Lot/ Land Details
- Lot desc Landscaped, lawn
- Lot dimensions 5882
Overview
- Lot size (acres) 0.13820489
- Building size 1004
- Listing # A2254217
- Property sub type Single family residence
- Status Active
Rooms Information
metric
- Bedroom 2.438m X 3.024m
Level: Basement - Bathroom (# of pieces - 4) 2.158m X 1.652m
Level: Basement - Family room 3.709m X 7.367m
Level: Basement - Laundry 2.158m X 2.947m
Level: Basement - Bedroom 3.176m X 2.515m
Level: Basement - Bonus room 2.667m X 3.734m
Level: Basement - Bedroom 3.453m X 2.743m
Level: Main - Bedroom 2.338m X 2.844m
Level: Main - Other 3.277m X 5.563m
Level: Main - Bathroom (# of pieces - 4) 2.338m X 1.5m
Level: Main - Primary bedroom 3.405m X 3.405m
Level: Main - Living room 3.834m X 5.968m
Level: Main
SOA_HOUSEKEEPING_ATTRS
- Listing source url Https://www.realtor.ca/real-estate/28814401/35-ewart-crescent-se-medicine-hat-ross-glen
- Listing type identifier Idx
The Home Overview listing data and Property Description above are provided by the Canadian Real Estate Association (CREA). All other information is provided by Houseful and its affiliates.

Lock your rate with RBC pre-approval
Mortgage rate is for illustrative purposes only. Please check RBC.com/mortgages for the current mortgage rates
$-1,029
/ Month25 Years fixed, 20% down payment, % interest
$
$
$
%
$
%

Schedule a viewing
No obligation or purchase necessary, cancel at any time
Nearby Homes
Real estate & homes for sale nearby

