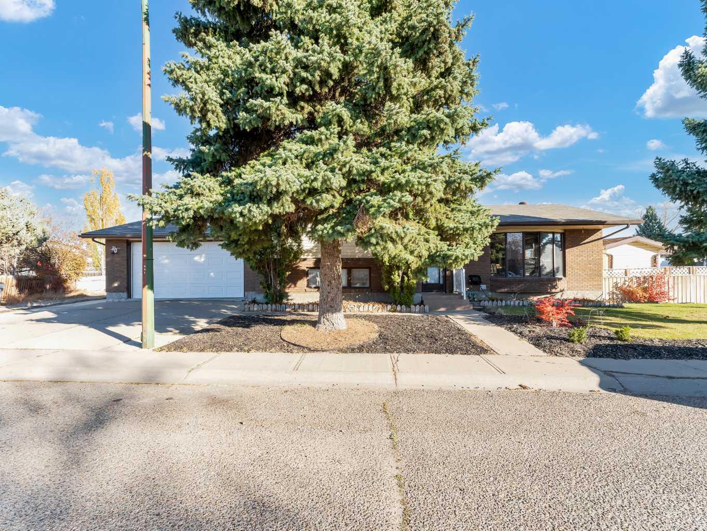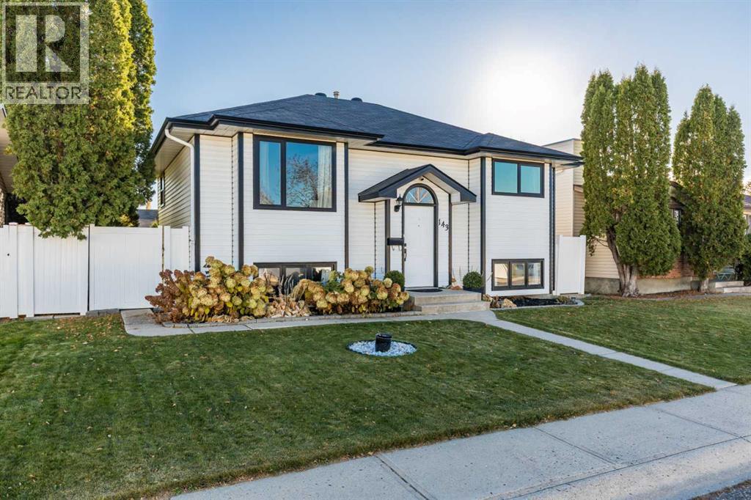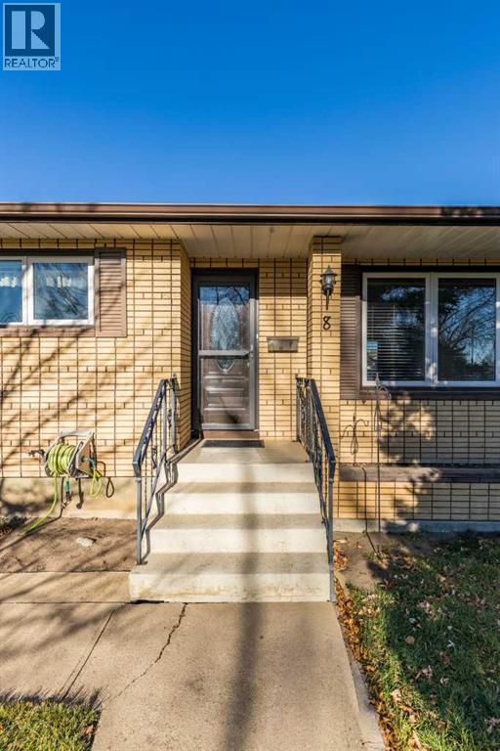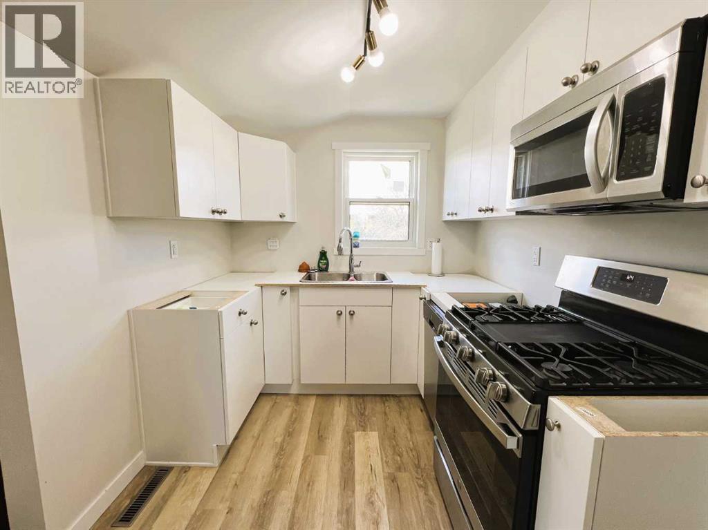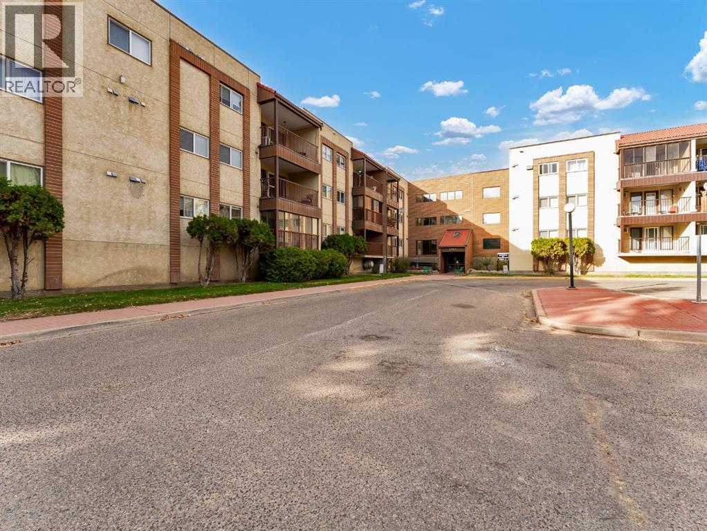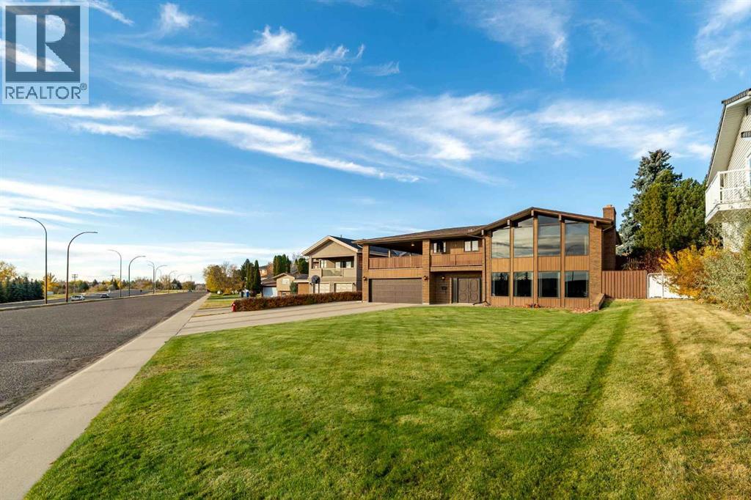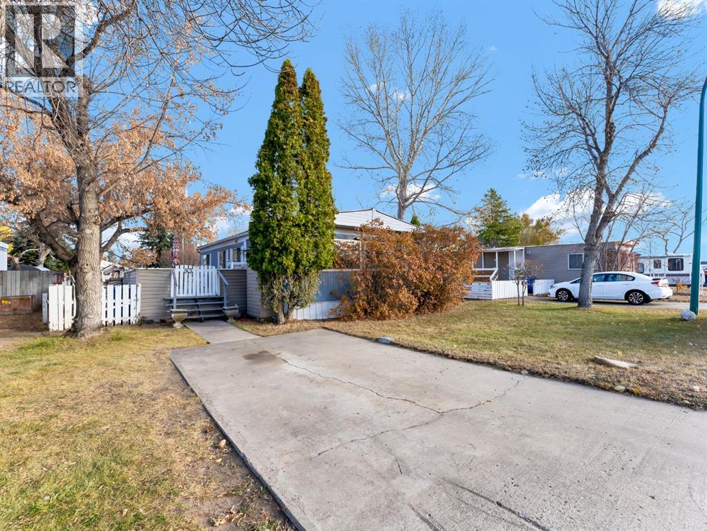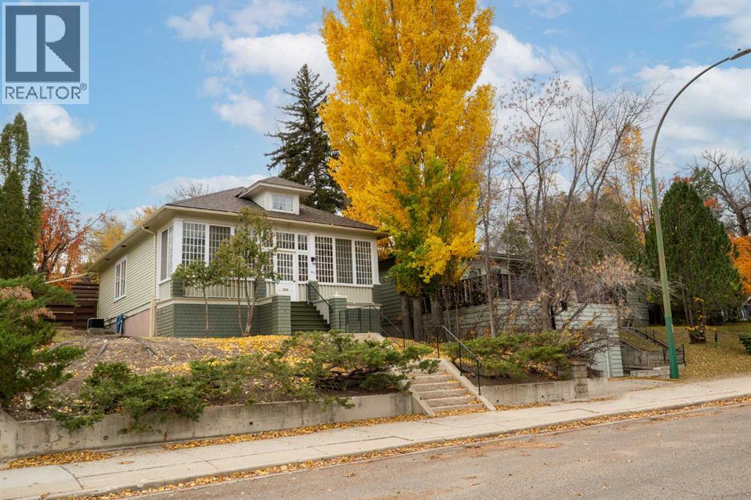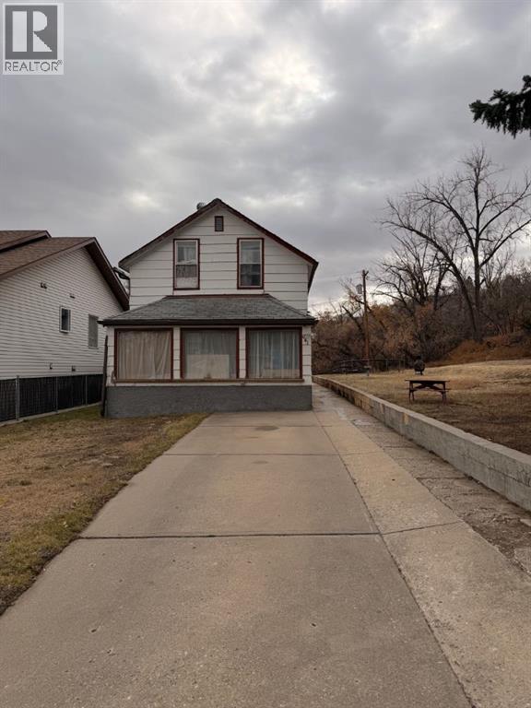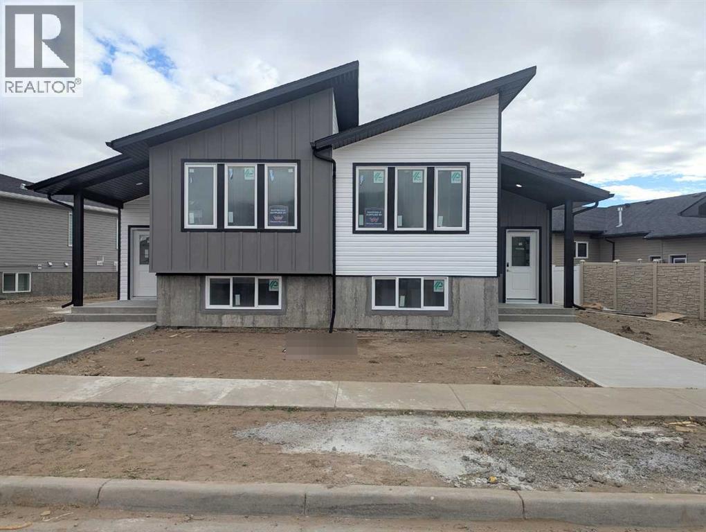- Houseful
- AB
- Medicine Hat
- Ross Glen
- 35 Rideau Cres SE
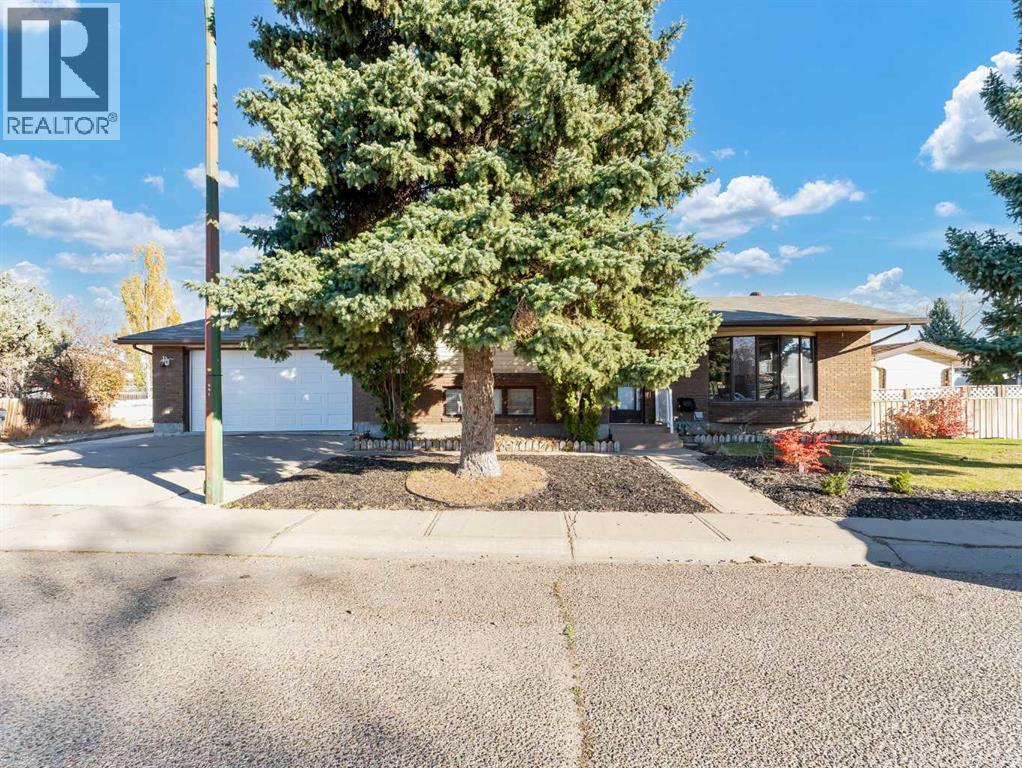
Highlights
Description
- Home value ($/Sqft)$299/Sqft
- Time on Housefulnew 12 hours
- Property typeSingle family
- Style4 level
- Neighbourhood
- Median school Score
- Year built1985
- Garage spaces2
- Mortgage payment
Welcome to this spacious four-level split style home ideally located in the sought-after neighborhood of Ross Glen—close to schools, the popular water park, walking paths, shopping, and restaurants. This fully developed property offers exceptional space and versatility for families, featuring four bedrooms and three bathrooms, including a convenient two-piece ensuite in the primary bedroom. The main floor welcomes you with nice natural light from large windows, and a comfortable open layout connecting the living, dining, and kitchen areas. The lower levels provide plenty of room for everyone, with two additional family/living areas, one showcasing a cozy wood-burning fireplace, 4th bedroom, 3-piece bathroom, and laundry close by for added convenience, while the lowest level boasts another large recreation area with a den and lots of storage options. Enjoy the outdoors with a large corner lot, RV parking, and a double attached heated garage. The backyard is fully fenced with a firepit area, perfect for entertaining or relaxing evenings. Recent updates include flooring, some lighting, main bathroom, painting, newer fridge and dishwasher, and hot water tank (2022), making this a move-in-ready family home with room to grow. A wonderful combination of comfort, location, and value—this Ross Glen gem checks all the boxes! (id:63267)
Home overview
- Cooling Central air conditioning
- Heat source Natural gas, wood
- Heat type Other, forced air
- Construction materials Wood frame
- Fencing Fence
- # garage spaces 2
- # parking spaces 2
- Has garage (y/n) Yes
- # full baths 2
- # half baths 1
- # total bathrooms 3.0
- # of above grade bedrooms 4
- Flooring Carpeted, tile, vinyl plank
- Has fireplace (y/n) Yes
- Subdivision Ross glen
- Lot desc Landscaped, underground sprinkler
- Lot dimensions 5384
- Lot size (acres) 0.12650377
- Building size 1256
- Listing # A2267095
- Property sub type Single family residence
- Status Active
- Laundry 0.966m X 1.625m
Level: 3rd - Family room 5.563m X 4.014m
Level: 3rd - Bedroom 3.481m X 3.1m
Level: 3rd - Bathroom (# of pieces - 3) 2.134m X 1.753m
Level: 3rd - Recreational room / games room 7.01m X 4.496m
Level: 4th - Furnace 5.282m X 2.92m
Level: 4th - Den 2.844m X 2.819m
Level: 4th - Dining room 3.353m X 3.81m
Level: Main - Other 1.524m X 3.048m
Level: Main - Living room 5.767m X 4.548m
Level: Main - Kitchen 3.911m X 3.709m
Level: Main - Bathroom (# of pieces - 4) 1.5m X 2.667m
Level: Upper - Bedroom 2.795m X 2.972m
Level: Upper - Bedroom 3.024m X 3.658m
Level: Upper - Primary bedroom 3.581m X 3.786m
Level: Upper - Bathroom (# of pieces - 2) 2.234m X 1.396m
Level: Upper
- Listing source url Https://www.realtor.ca/real-estate/29046695/35-rideau-crescent-se-medicine-hat-ross-glen
- Listing type identifier Idx

$-1,000
/ Month

