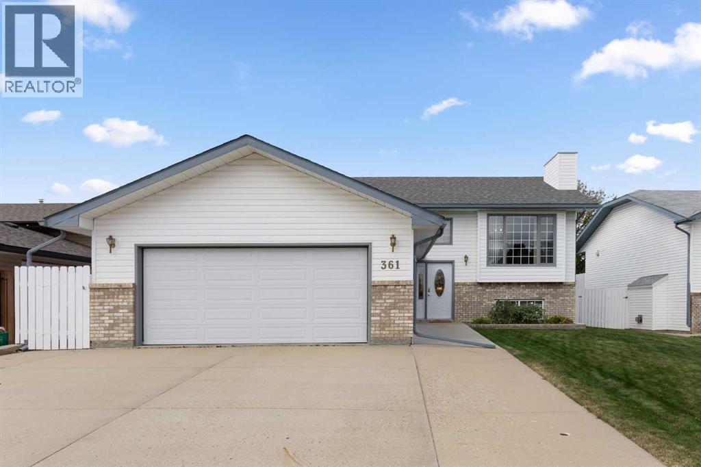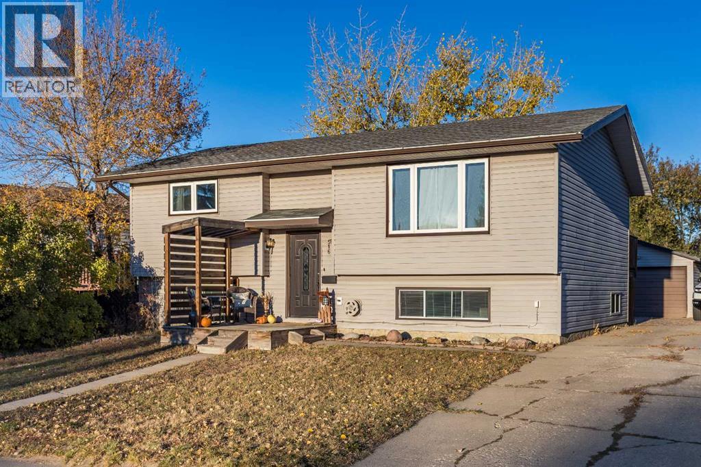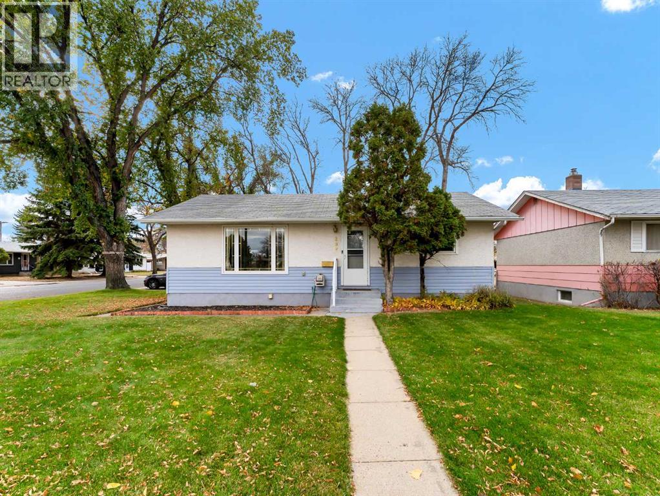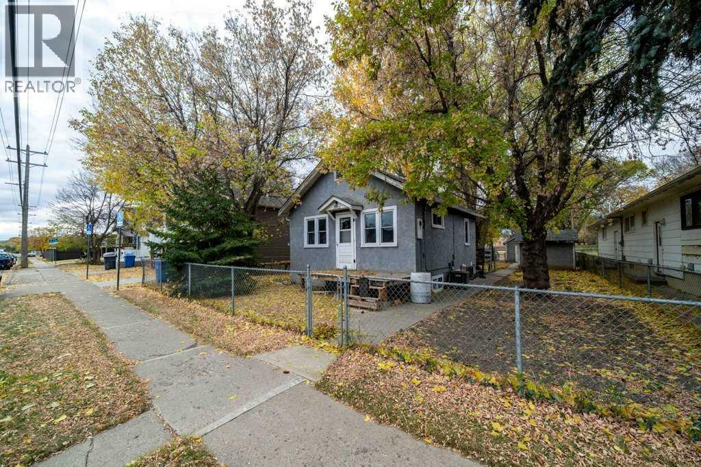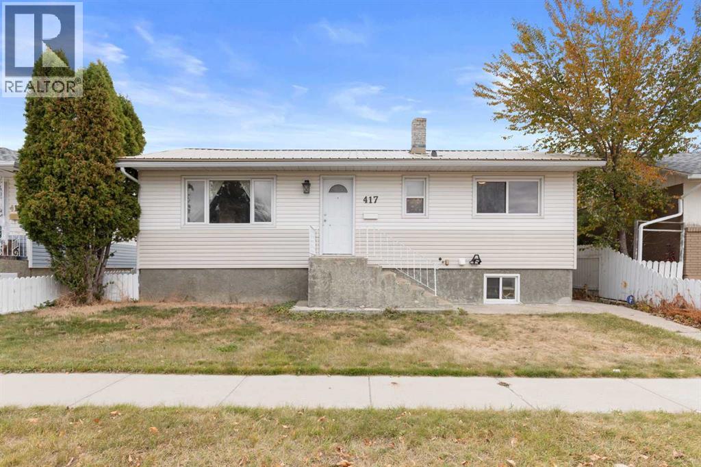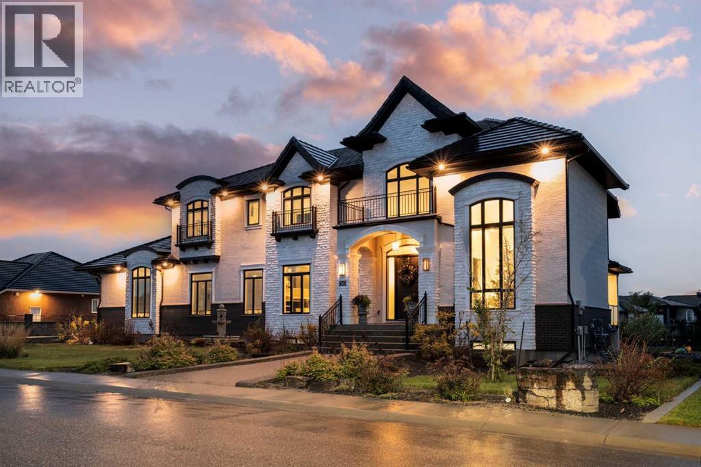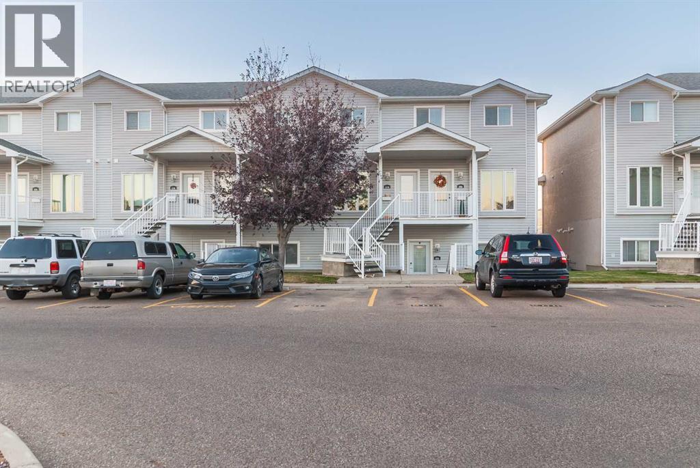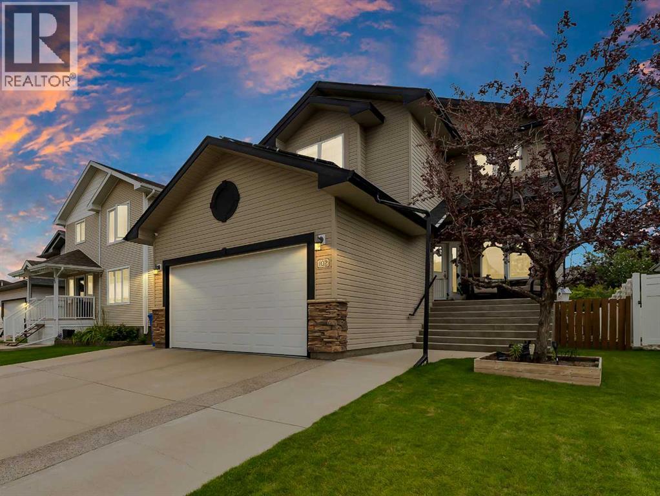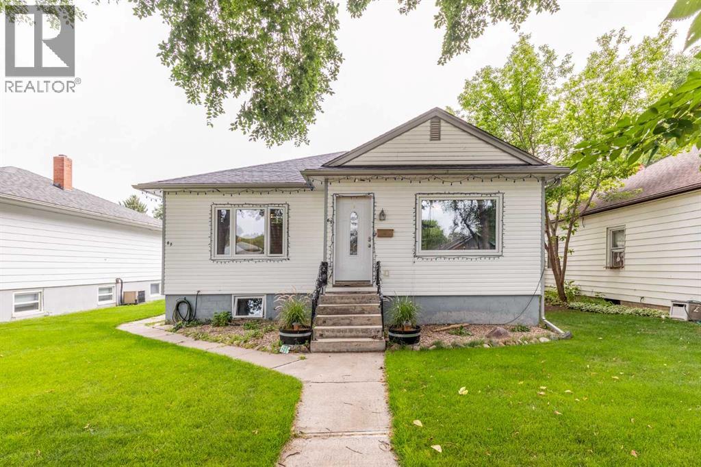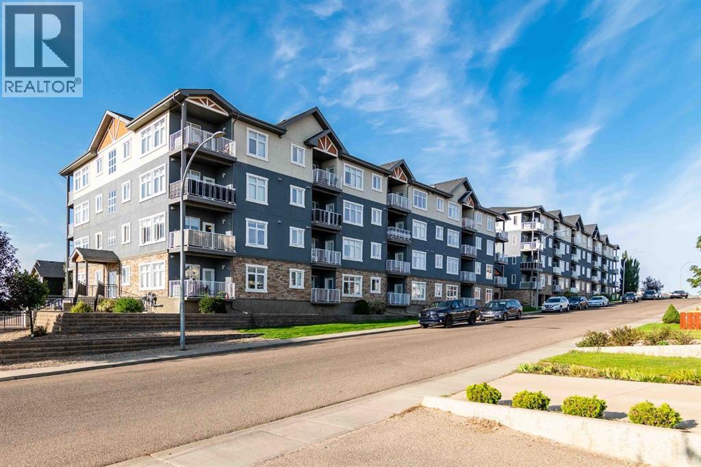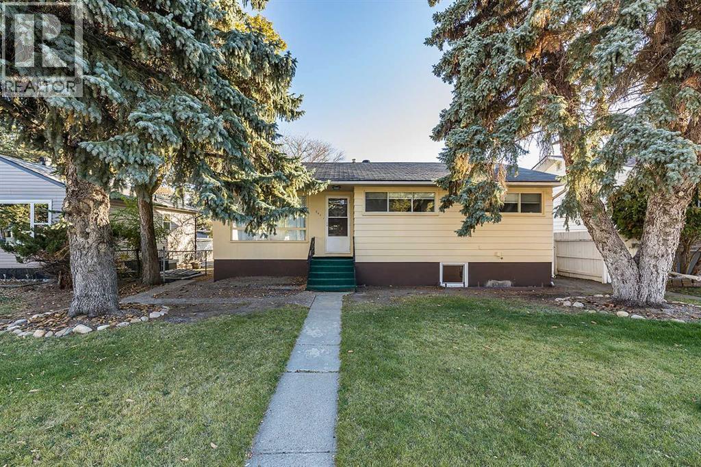- Houseful
- AB
- Medicine Hat
- Southlands
- 356 Somerside Cres SE
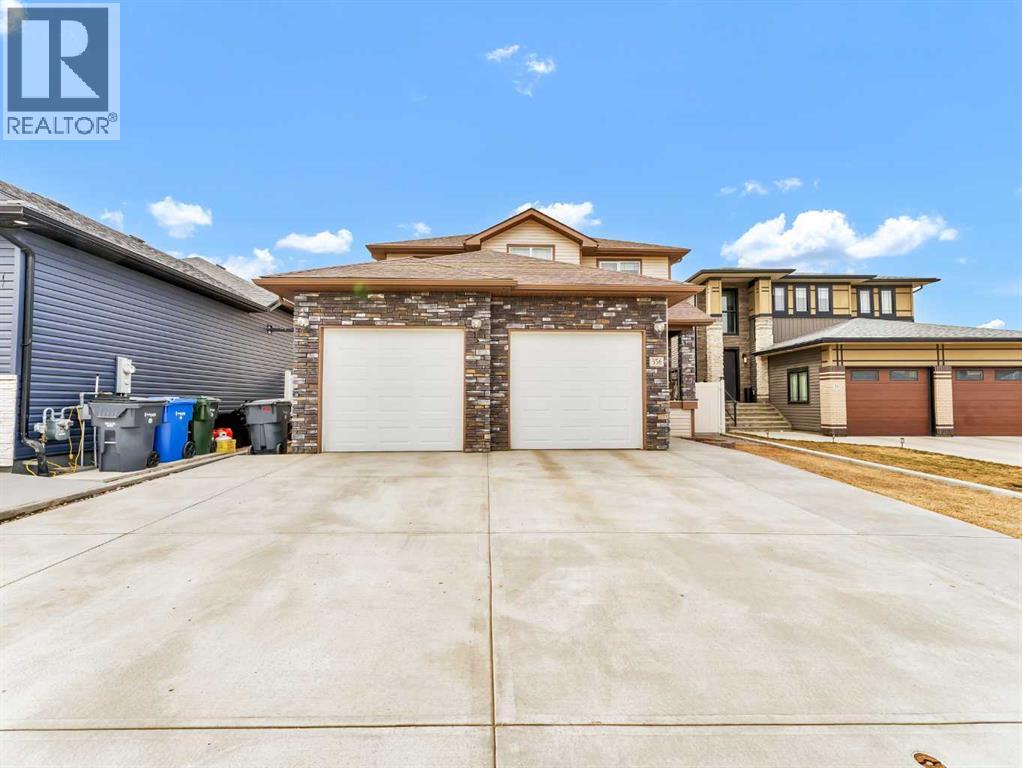
Highlights
Description
- Home value ($/Sqft)$288/Sqft
- Time on Houseful83 days
- Property typeSingle family
- Neighbourhood
- Median school Score
- Year built2014
- Garage spaces2
- Mortgage payment
This large family home has an amazing amount of space for every family with 4 bedrooms plus a main floor den. Terrific Southlands location, close to paths, parks, and convenient shopping. The main floor features a gorgeous great room upon entry, flowing into the open concept living, dining, and kitchen. Tucked privately away is the perfect den/office. The kitchen offers granite countertops, a plethora of cabinet and counter space, stainless steel appliances, and a walk-in pantry. The upstairs layout is sure to impress, showcasing the generously sized bedrooms, including the large master suite with a beautiful ensuite bathroom and spacious walk-in closet. The fully developed basement offers an additional bedroom with a 4 pce Jack n Jill ensuite and a walk-in closet. And the size of that family room? Wow, that is a great space to have! The 24 X 24 garage is fully finished and heated, and the driveway will fit all kinds of vehicles. The landscaped backyard is incredibly well-designed, with a two-tiered deck, maintenance-free vinyl fencing, and underground sprinklers. This home does not disappoint, with hardwood and tile flooring, a dual-zoned heating system, and an overall stunning home. Contact your local neighbourhood REALTOR® today! (id:63267)
Home overview
- Cooling Central air conditioning
- Heat type Forced air, other
- # total stories 2
- Fencing Fence
- # garage spaces 2
- # parking spaces 4
- Has garage (y/n) Yes
- # full baths 3
- # half baths 1
- # total bathrooms 4.0
- # of above grade bedrooms 4
- Flooring Carpeted, ceramic tile, hardwood
- Has fireplace (y/n) Yes
- Subdivision Southland
- Lot desc Landscaped, underground sprinkler
- Lot dimensions 5319
- Lot size (acres) 0.1249765
- Building size 2253
- Listing # A2244744
- Property sub type Single family residence
- Status Active
- Family room 5.691m X 9.626m
Level: Lower - Bathroom (# of pieces - 4) Measurements not available
Level: Lower - Bedroom 3.658m X 4.444m
Level: Lower - Furnace Measurements not available
Level: Lower - Den 3.481m X 2.996m
Level: Main - Laundry 2.006m X 2.691m
Level: Main - Great room 3.987m X 4.724m
Level: Main - Kitchen 3.682m X 4.319m
Level: Main - Bathroom (# of pieces - 2) Measurements not available
Level: Main - Living room 3.987m X 4.977m
Level: Main - Dining room 2.338m X 4.292m
Level: Main - Bedroom 3.453m X 4.267m
Level: Upper - Bathroom (# of pieces - 4) Measurements not available
Level: Upper - Bathroom (# of pieces - 4) Measurements not available
Level: Upper - Bedroom 3.453m X 4.243m
Level: Upper - Primary bedroom 3.938m X 6.858m
Level: Upper
- Listing source url Https://www.realtor.ca/real-estate/28673730/356-somerside-crescent-se-medicine-hat-southland
- Listing type identifier Idx

$-1,733
/ Month

