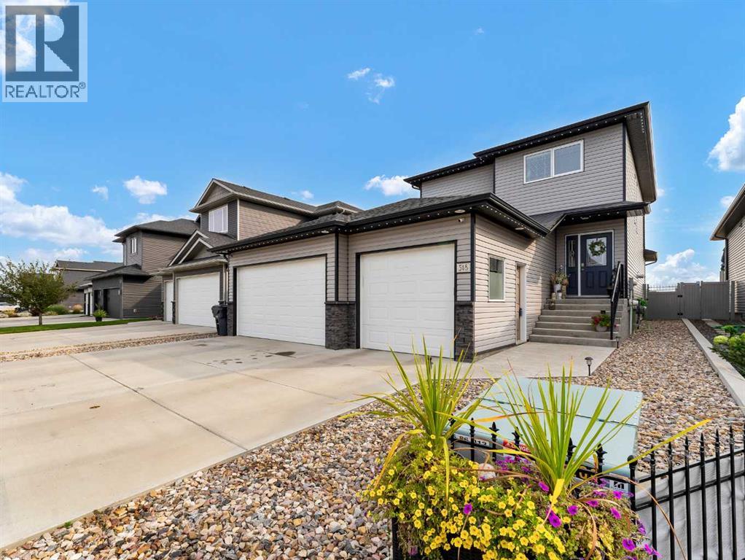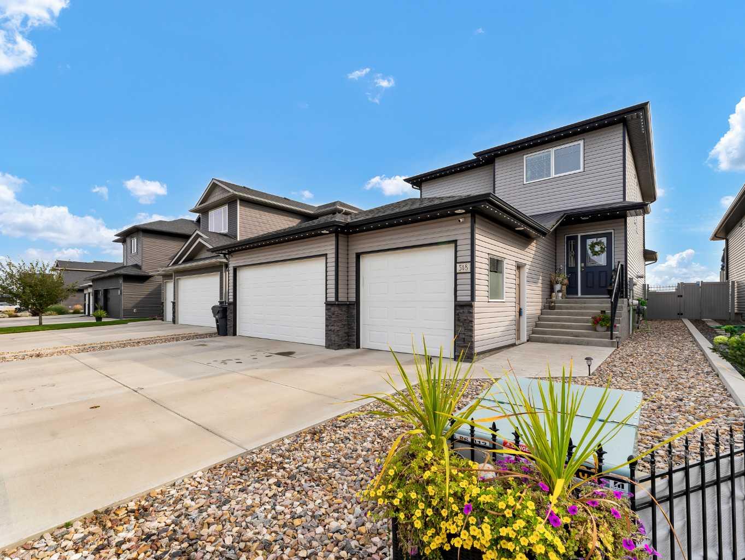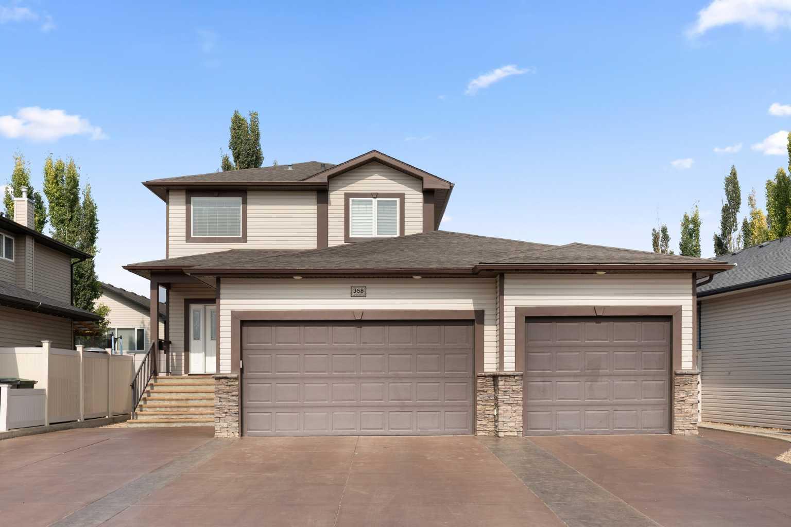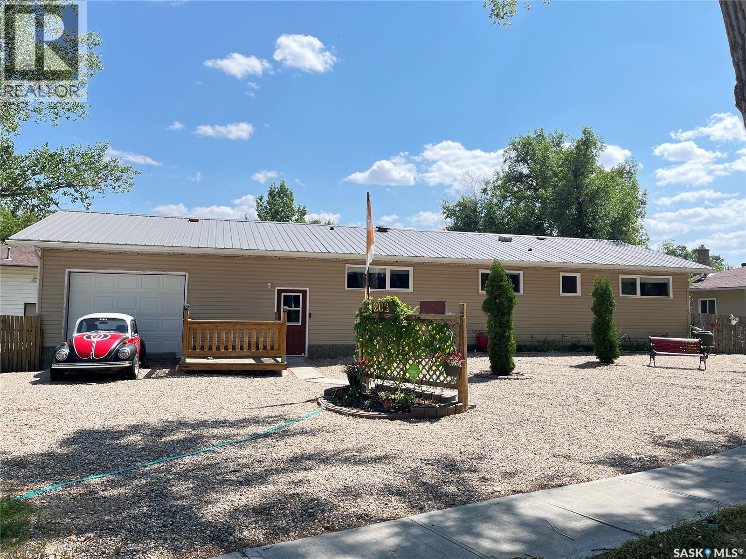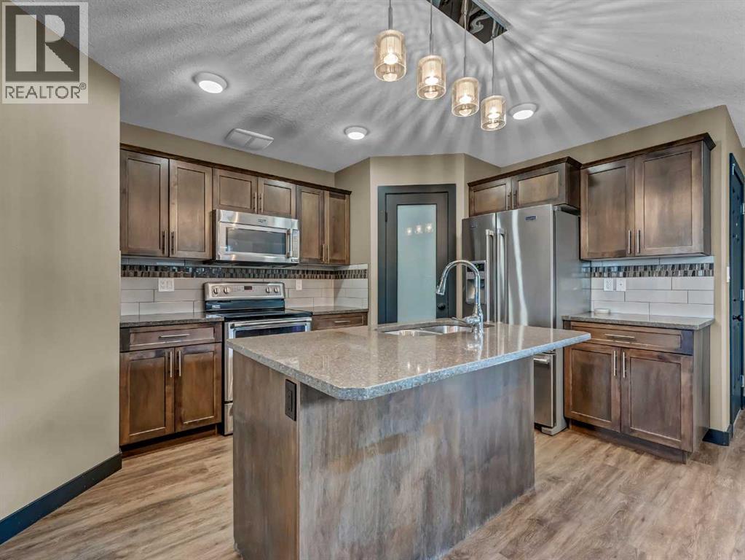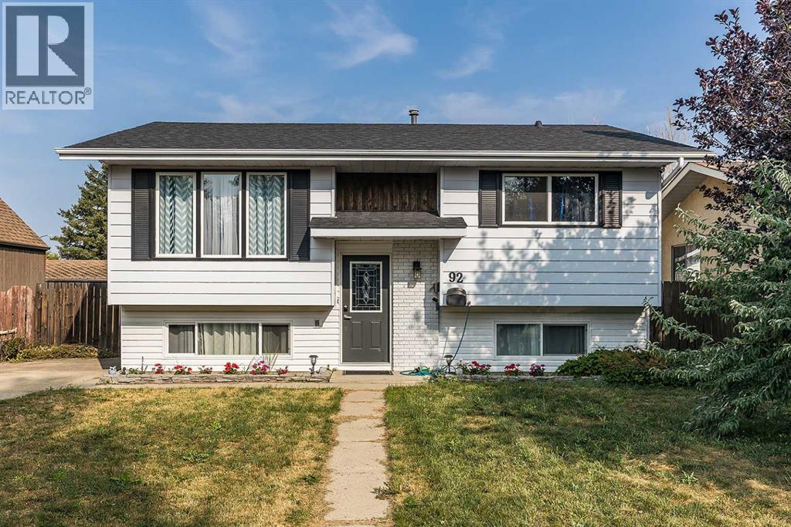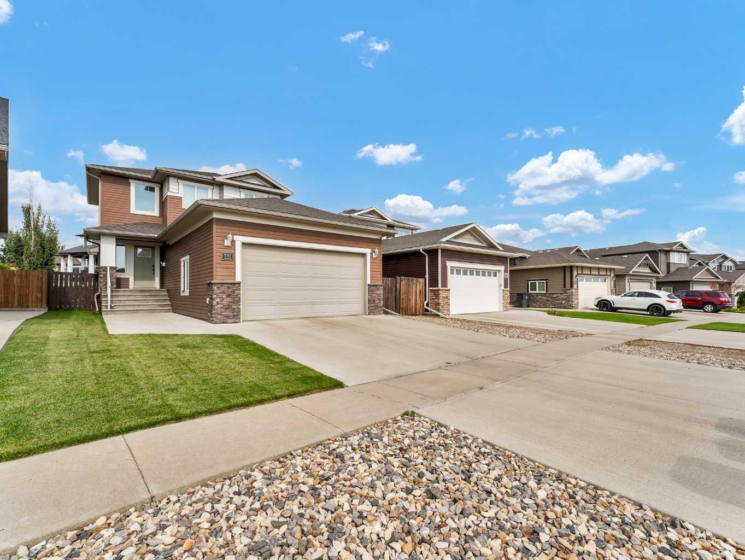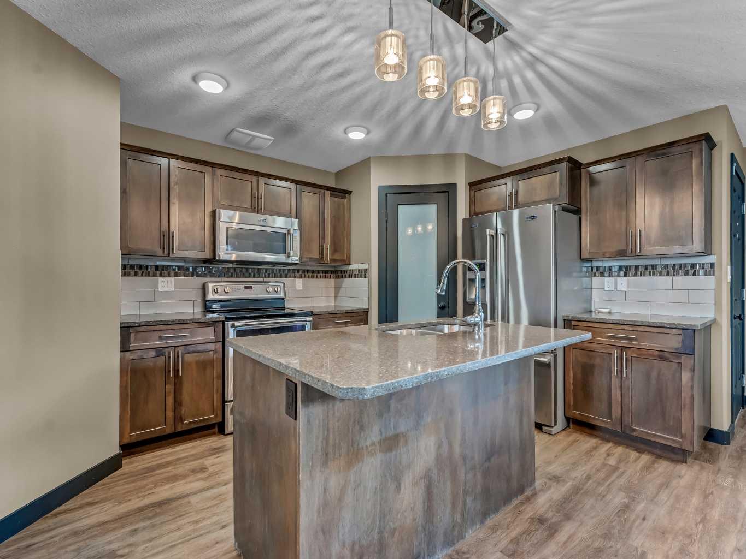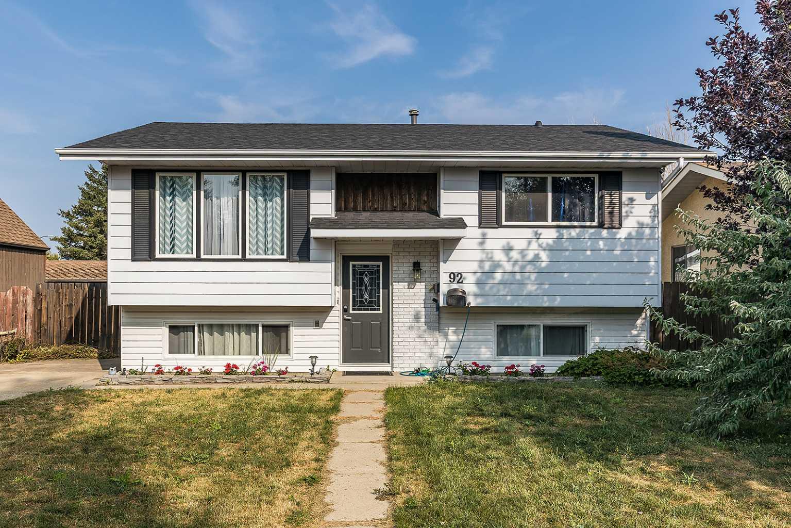- Houseful
- AB
- Medicine Hat
- South Vista Heights
- 358 Vista Dr SE
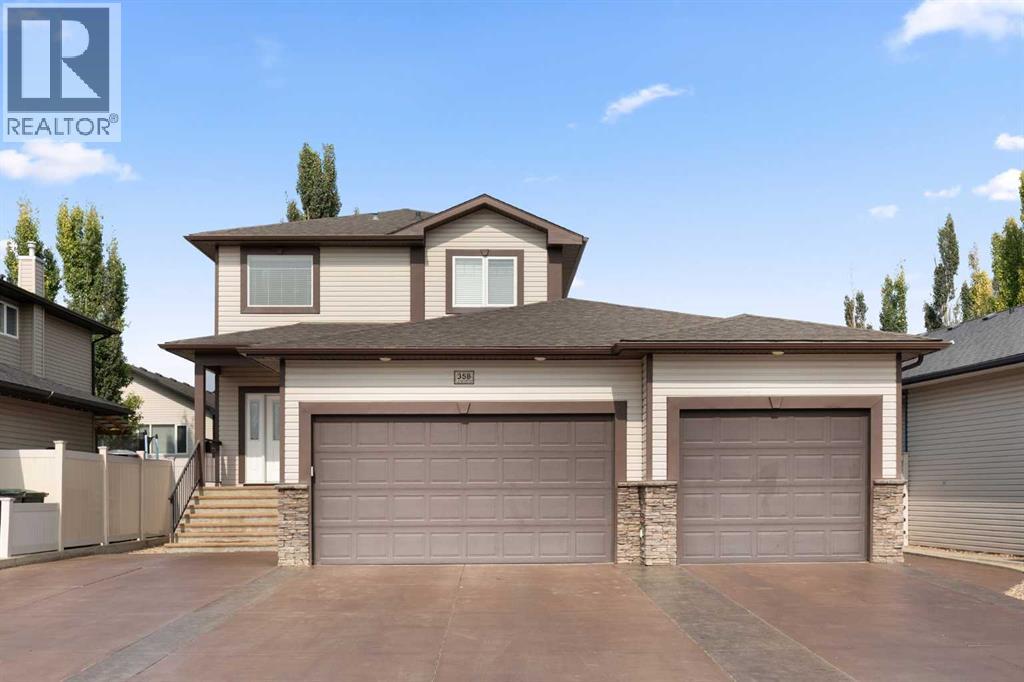
Highlights
Description
- Home value ($/Sqft)$320/Sqft
- Time on Housefulnew 2 hours
- Property typeSingle family
- Neighbourhood
- Median school Score
- Year built2007
- Garage spaces3
- Mortgage payment
Garage Goals in SE Southridge! Well maintained, move-in ready, and built for someone who values space, practicality, and low maintenance living. If you’ve been looking for space for your vehicles, toys, or projects, while still living within city limits - this is it. The heated, fully finished triple car attached garage is oversized and spotless, giving you all the room you need to actually use it. The yard is maintenance free with artificial turf, patio, and gravel. No watering, no mowing, no wasted weekends. The enclosed deck with privacy screens makes it easy to relax or entertain. Inside, the main floor offers a functional layout with kitchen, dining, living, half bath, and laundry. Upstairs, the master suite is massive with a large 5 piece ensuite and walk-in closet, plenty of space to spread out. A second bedroom and full bathroom complete the level. The basement adds a third bedroom, four piece bathroom, spacious living room, and a flex room that can be used as an office, home gym, hobby space or studio. Located in Vista, close to everything you need so you can spend less time on errands and more time enjoying your space. (id:63267)
Home overview
- Cooling Central air conditioning
- Heat type Forced air
- # total stories 2
- Fencing Fence
- # garage spaces 3
- # parking spaces 3
- Has garage (y/n) Yes
- # full baths 3
- # half baths 1
- # total bathrooms 4.0
- # of above grade bedrooms 3
- Flooring Carpeted, linoleum, tile
- Has fireplace (y/n) Yes
- Subdivision Se southridge
- Lot desc Landscaped
- Lot dimensions 5760
- Lot size (acres) 0.13533835
- Building size 1560
- Listing # A2257574
- Property sub type Single family residence
- Status Active
- Bathroom (# of pieces - 4) 1.448m X 2.414m
Level: Basement - Bedroom 2.947m X 3.834m
Level: Basement - Living room 4.139m X 4.191m
Level: Basement - Den 2.947m X 2.615m
Level: Basement - Laundry 2.057m X 2.615m
Level: Main - Living room 4.343m X 4.52m
Level: Main - Dining room 3.377m X 2.719m
Level: Main - Bathroom (# of pieces - 2) 1.652m X 1.524m
Level: Main - Kitchen 3.377m X 4.063m
Level: Main - Other 2.539m X 1.195m
Level: Upper - Primary bedroom 5.054m X 4.572m
Level: Upper - Bathroom (# of pieces - 5) 3.377m X 4.444m
Level: Upper - Bathroom (# of pieces - 4) 1.548m X 2.743m
Level: Upper - Bedroom 3.277m X 3.53m
Level: Upper
- Listing source url Https://www.realtor.ca/real-estate/28870842/358-vista-drive-se-medicine-hat-se-southridge
- Listing type identifier Idx

$-1,333
/ Month

