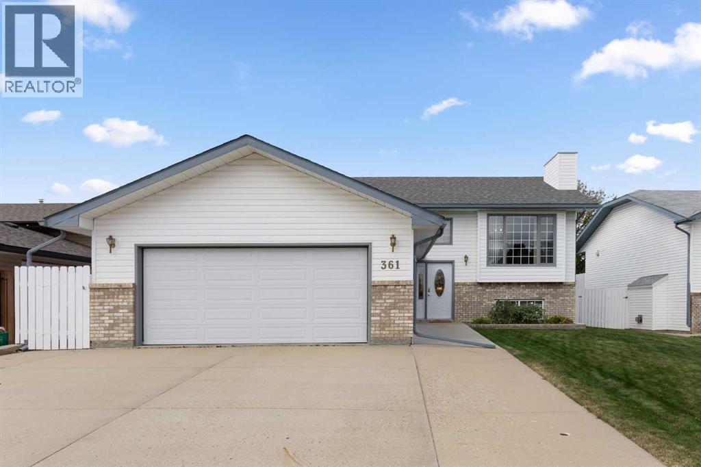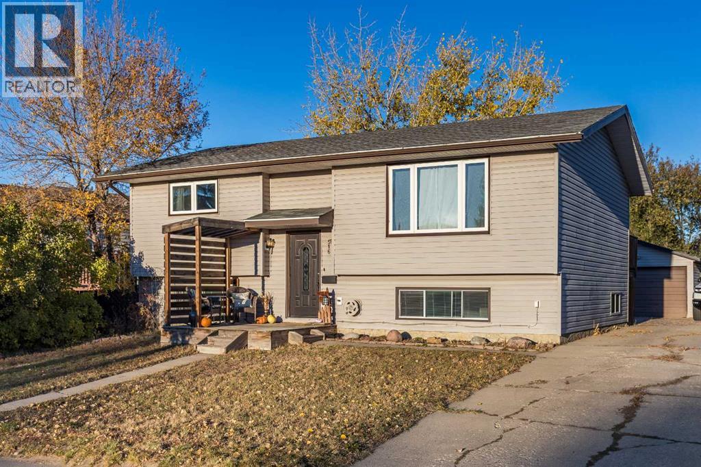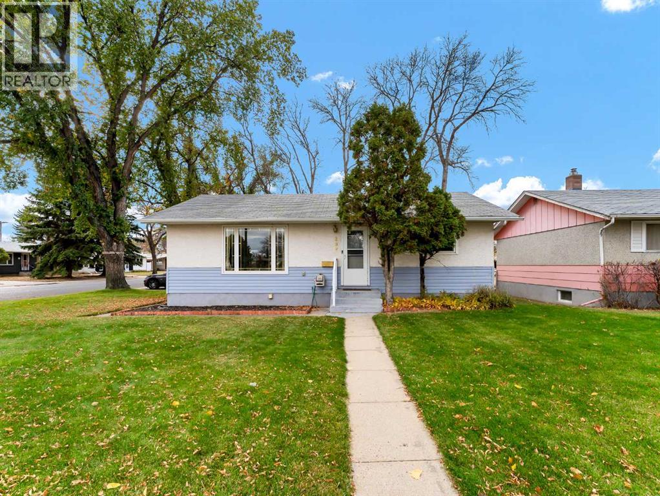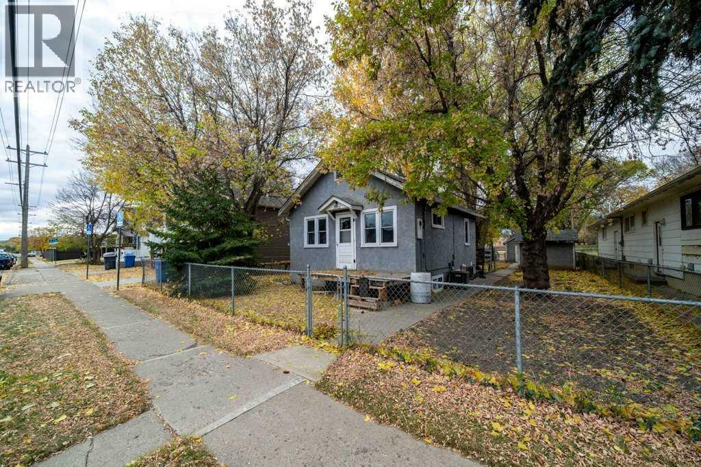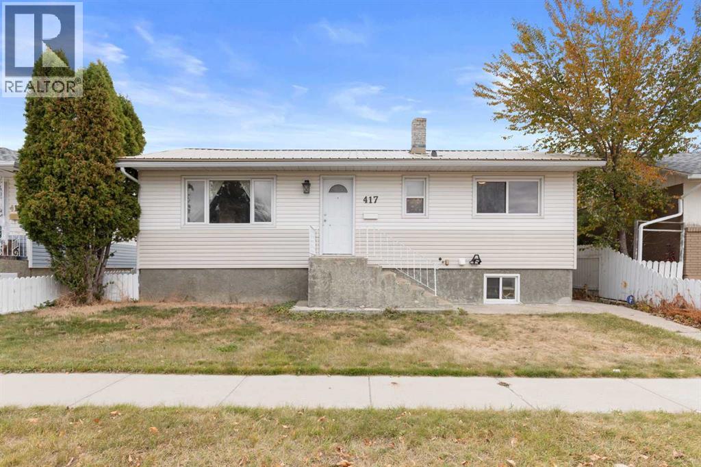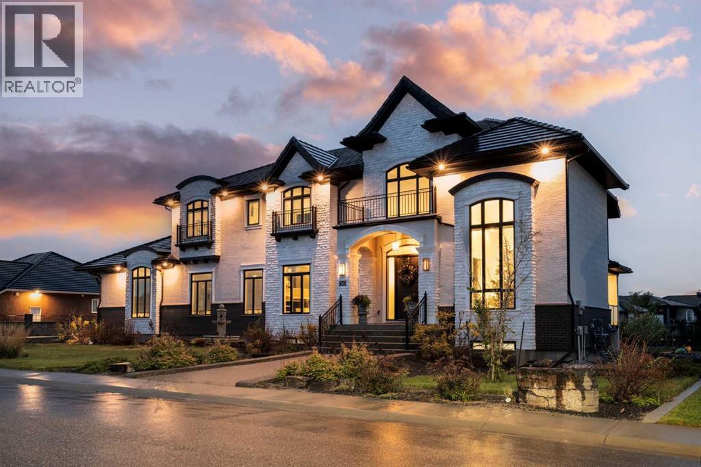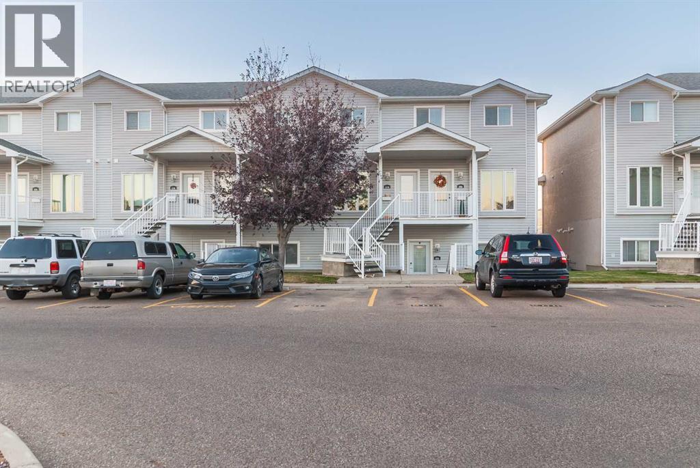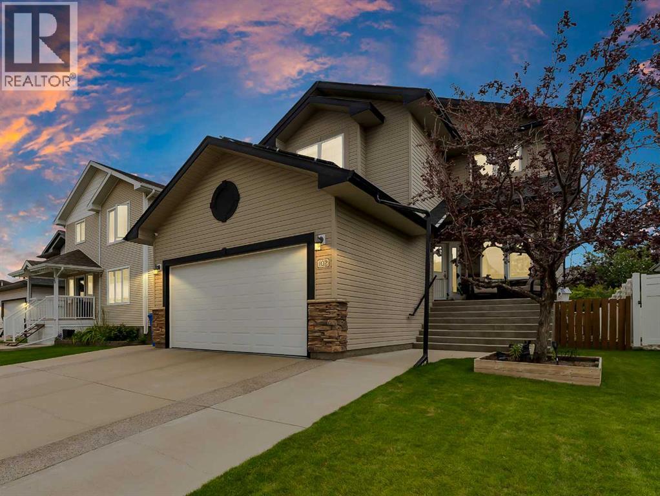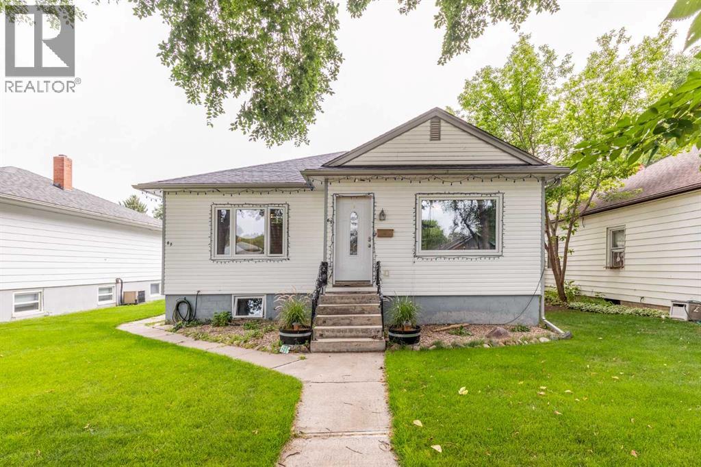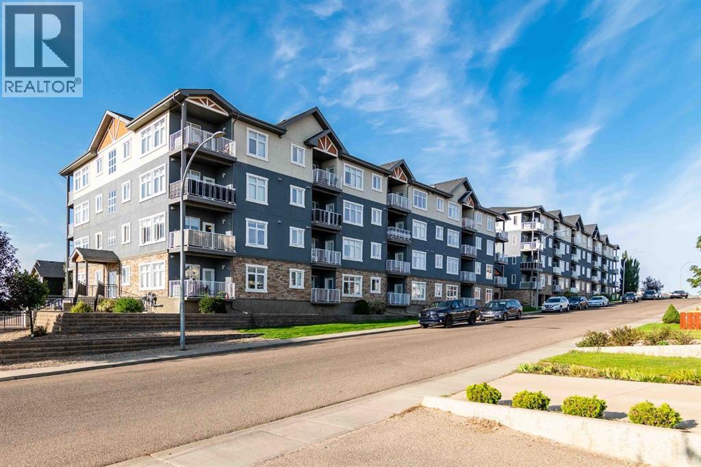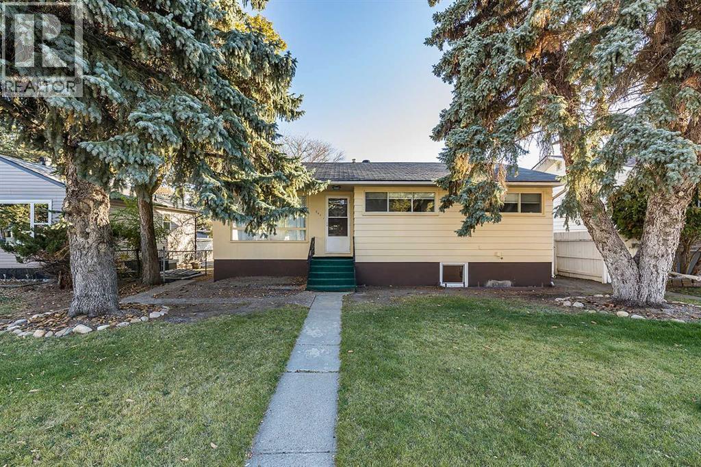- Houseful
- AB
- Medicine Hat
- Southlands
- 376 Somerside Cres SE
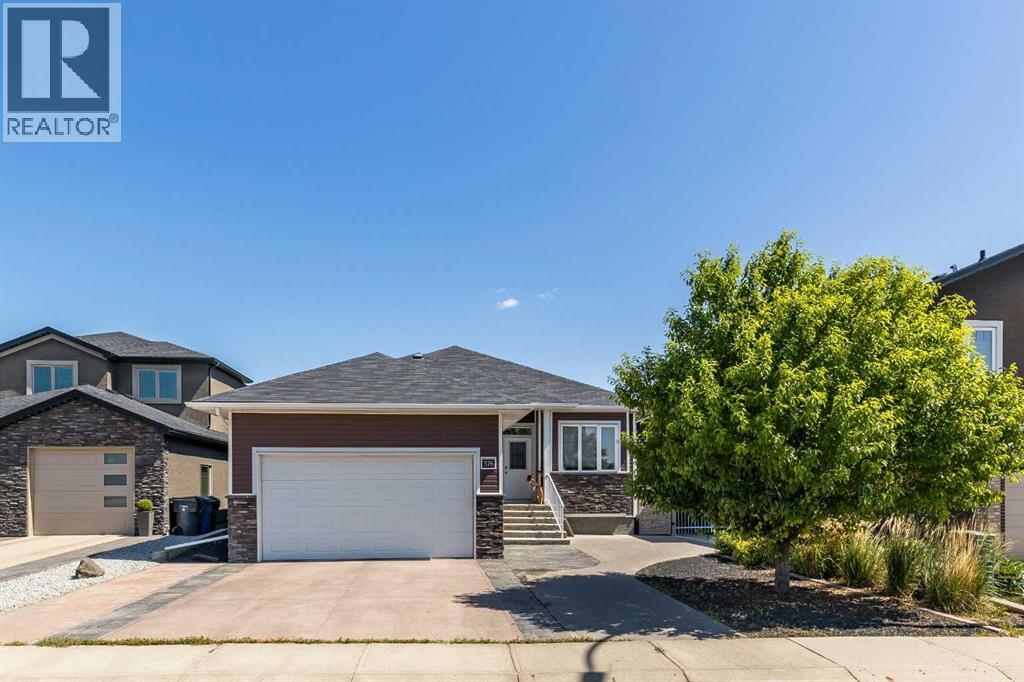
Highlights
Description
- Home value ($/Sqft)$436/Sqft
- Time on Houseful121 days
- Property typeSingle family
- StyleBungalow
- Neighbourhood
- Median school Score
- Year built2012
- Garage spaces2
- Mortgage payment
FIRST TIME ON THE MARKET! Welcome to a beautifully tailored 4-bedroom, 3-bathroom home nestled in a quiet, family-friendly neighborhood. With generous living space, this home offers modern comfort both inside and out.Situated on a well-sized lot, the property features a spacious deck with a view of vegetation & trees which surround the community pond. Perfect cozy spot for morning coffee, yoga or working from home. The build quality shines throughout the home, with thoughtful craftsmanship and finishes that suggest attention to detail.Step inside and discover an open-concept layout, perfect for entertaining or enjoying all the cooking space for family get togethers. The kitchen flows effortlessly into a bright and welcoming living area. Downstairs, the finished basement provides ample space for a recreation room, home theater, or a private office escape. The primary bedroom includes its own ensuite, offering a private retreat at the end of your day. Three additional bedrooms allow flexibility for growing families or overnight guests.Beyond the home, you have access to walking paths, shopping, restaurants, coffee shops, schools, parks, & other amenities.This home blends comfort, convenience, and community with just the right touch of charm. Don’t just imagine living here—schedule a showing and see how effortlessly this home fits your lifestyle. (id:63267)
Home overview
- Cooling Central air conditioning
- Heat type Forced air
- # total stories 1
- Fencing Fence
- # garage spaces 2
- # parking spaces 4
- Has garage (y/n) Yes
- # full baths 3
- # total bathrooms 3.0
- # of above grade bedrooms 4
- Flooring Carpeted, ceramic tile, laminate
- Has fireplace (y/n) Yes
- Subdivision Southland
- Directions 2101787
- Lot dimensions 4960
- Lot size (acres) 0.116541356
- Building size 1398
- Listing # A2233505
- Property sub type Single family residence
- Status Active
- Storage 2.362m X 1.219m
Level: Basement - Furnace 1.753m X 4.801m
Level: Basement - Bedroom 3.581m X 3.149m
Level: Basement - Family room 7.925m X 10.263m
Level: Basement - Bedroom 3.048m X 4.572m
Level: Basement - Bedroom 3.911m X 2.768m
Level: Main - Bathroom (# of pieces - 5) Measurements not available
Level: Main - Laundry 2.185m X 2.185m
Level: Main - Foyer 2.438m X 1.957m
Level: Main - Living room 5.282m X 4.014m
Level: Main - Bathroom (# of pieces - 4) Measurements not available
Level: Main - Bathroom (# of pieces - 4) Measurements not available
Level: Main - Kitchen 4.42m X 4.624m
Level: Main - Dining room 3.124m X 3.048m
Level: Main - Primary bedroom 4.596m X 4.901m
Level: Main
- Listing source url Https://www.realtor.ca/real-estate/28506379/376-somerside-crescent-se-medicine-hat-southland
- Listing type identifier Idx

$-1,626
/ Month

