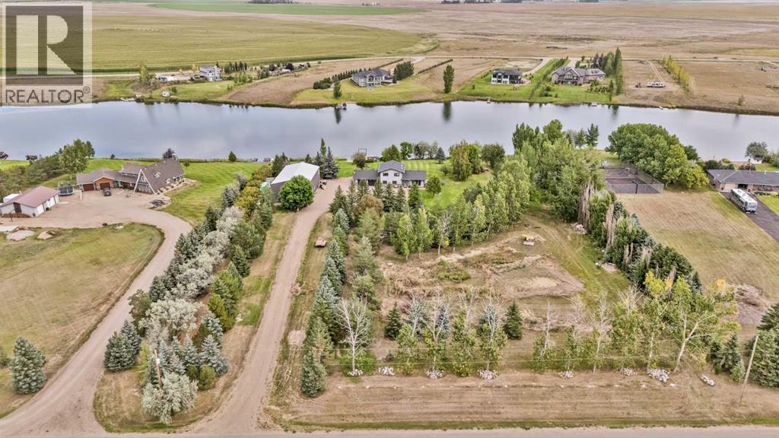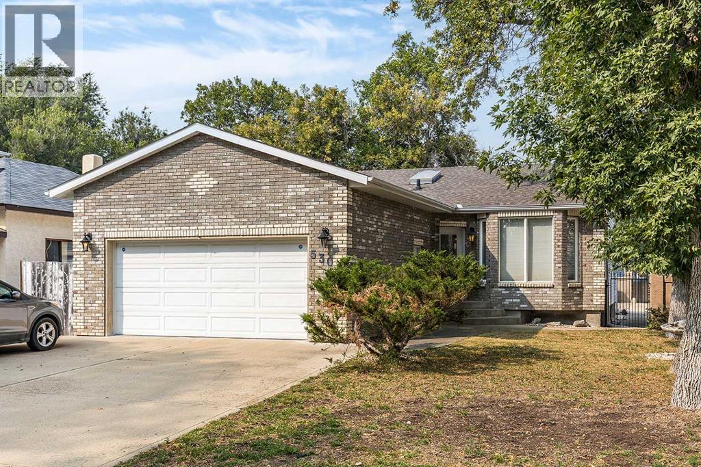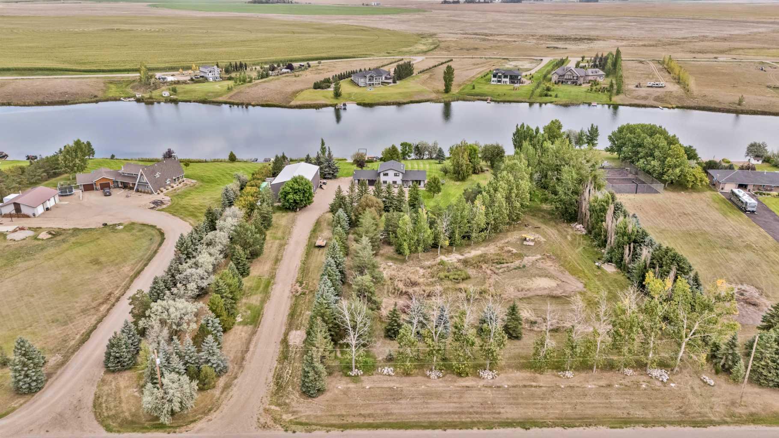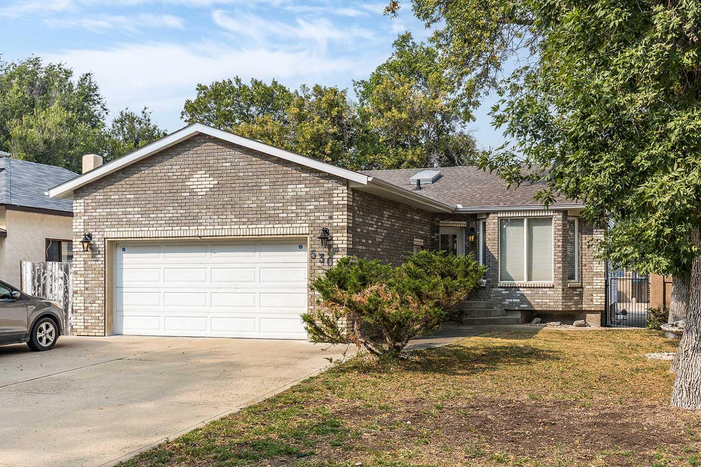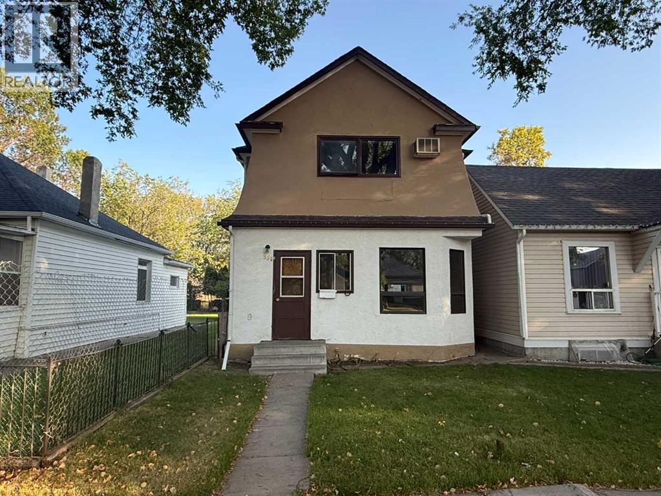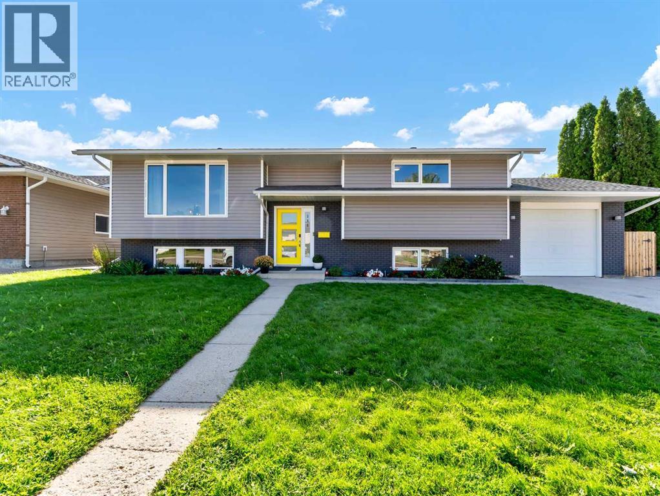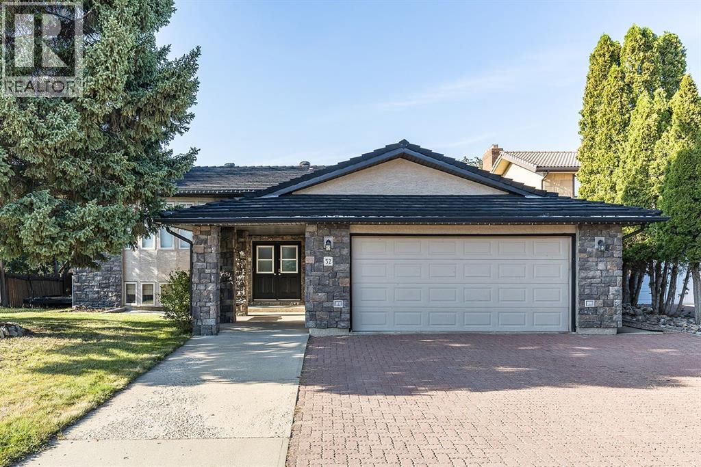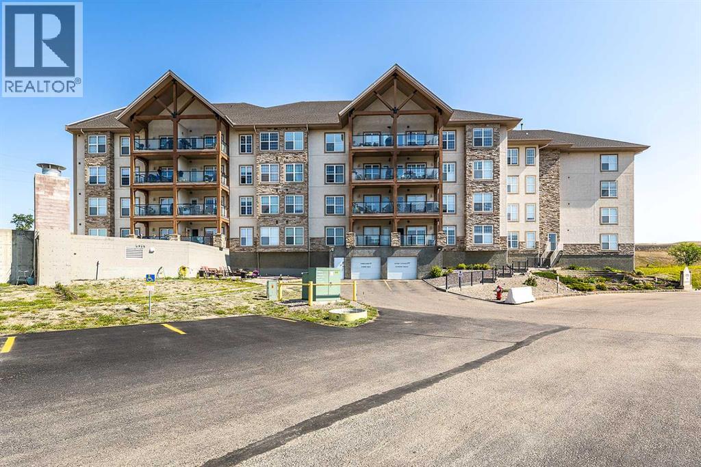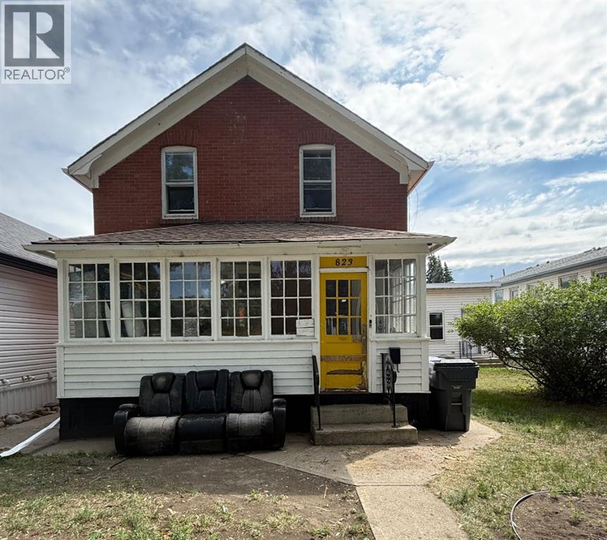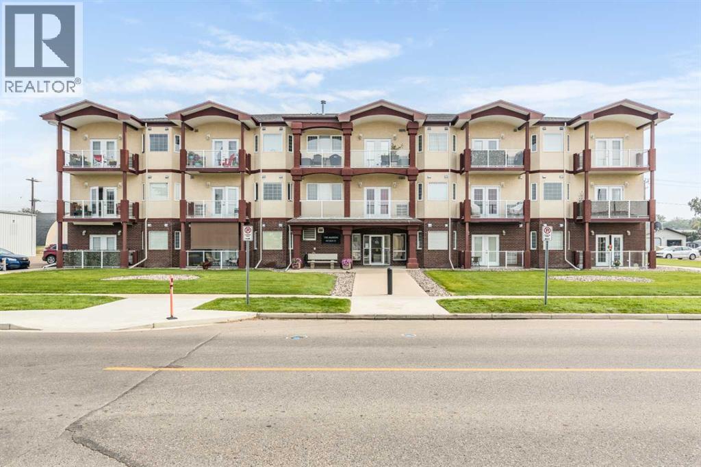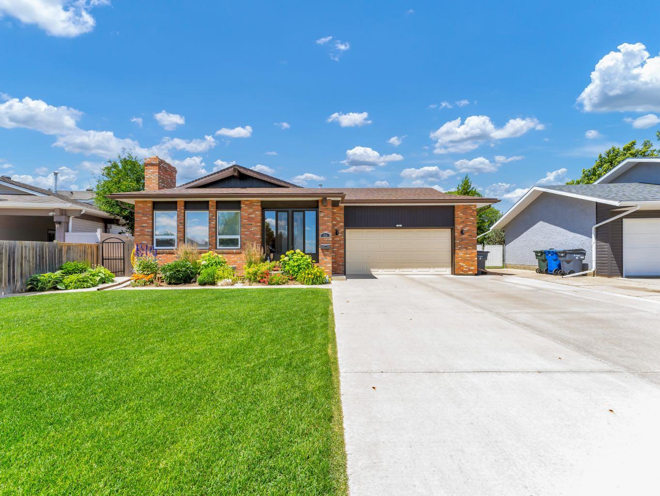- Houseful
- AB
- Medicine Hat
- SE Hill
- 4 Street Se Unit 42
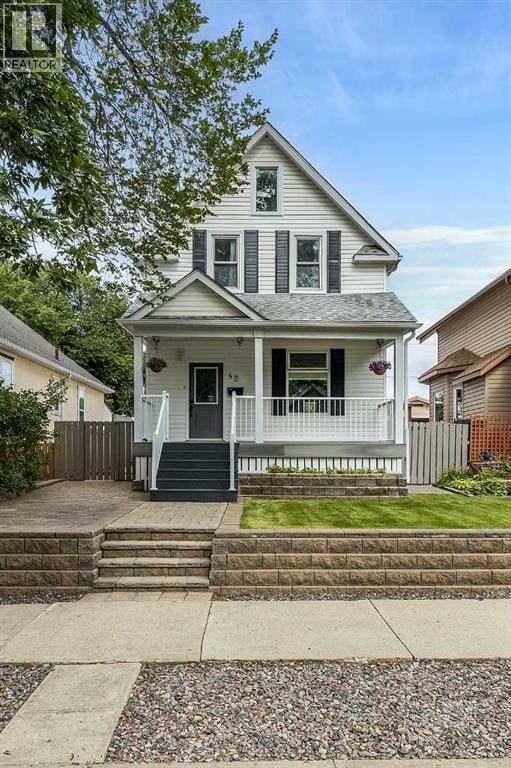
Highlights
Description
- Home value ($/Sqft)$319/Sqft
- Time on Housefulnew 7 days
- Property typeSingle family
- Neighbourhood
- Median school Score
- Year built1913
- Mortgage payment
This beautifully renovated character home sits on a picturesque tree-lined street, blending timeless charm with modern convenience. Offering 3 bedrooms, 1.5 bathrooms, and a thoughtful layout, it’s the perfect mix of history and comfort. From the moment you arrive, the curb appeal draws you in with its classic shutters and welcoming front deck. Inside, you’ll love the gorgeous flooring, vintage door knobs, and charming details that come with a character home—paired with fresh modern updates that make life easy. The bright and spacious living area flows seamlessly into the dining room, while the updated kitchen is a dream with stainless steel appliances, white cabinetry, and plenty of natural light. The main floor is complete with a convenient laundry room and powder room. Upstairs continues to impress with 3 bedrooms, each showcasing the vaulted-style ceilings common to homes of this era. The primary bedroom offers a wonderful surprise—a balcony overlooking the backyard. A full 4 pc bathroom completes the upper level. The basement provides flexible space for storage, recreation, or future development, while recent updates bring peace of mind: new shingles, windows, siding, upgraded mechanical systems, plumbing, electrical and insulation, plus 90% of the original lath and plaster replaced with drywall. Step outside to find a backyard oasis with a new deck, spacious patio, off street parking and no neighbours behind—perfect for relaxing or entertaining in privacy. With character, thoughtful updates, and a location that’s hard to beat, this is a home you’ll want to experience in person! (id:63267)
Home overview
- Cooling Central air conditioning
- Heat source Natural gas
- Heat type Forced air
- # total stories 2
- Fencing Fence
- # parking spaces 3
- # full baths 1
- # half baths 1
- # total bathrooms 2.0
- # of above grade bedrooms 3
- Flooring Laminate, linoleum, tile
- Subdivision Se hill
- Lot desc Landscaped
- Lot dimensions 4550
- Lot size (acres) 0.1069079
- Building size 1221
- Listing # A2251844
- Property sub type Single family residence
- Status Active
- Other 2.006m X 2.006m
Level: Main - Kitchen 2.691m X 3.505m
Level: Main - Laundry 1.853m X 2.286m
Level: Main - Living room 3.734m X 4.724m
Level: Main - Dining room 3.072m X 3.606m
Level: Main - Bathroom (# of pieces - 2) Measurements not available
Level: Main - Bathroom (# of pieces - 4) Measurements not available
Level: Upper - Bedroom 3.277m X 3.709m
Level: Upper - Primary bedroom 3.633m X 3.709m
Level: Upper - Bedroom 2.49m X 2.615m
Level: Upper
- Listing source url Https://www.realtor.ca/real-estate/28789520/42-4-street-se-medicine-hat-se-hill
- Listing type identifier Idx

$-1,040
/ Month

