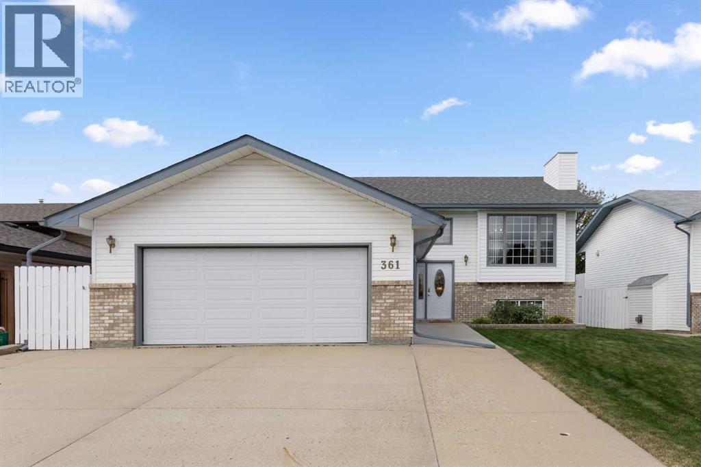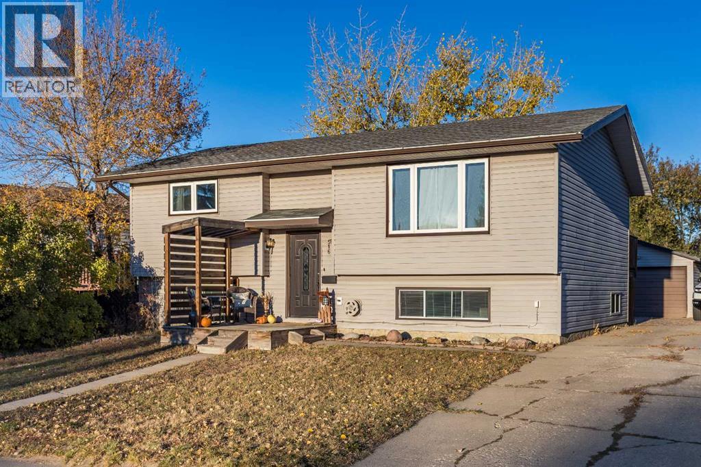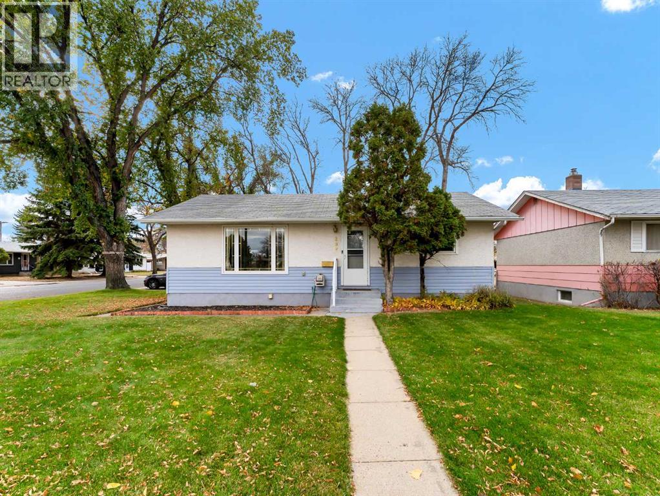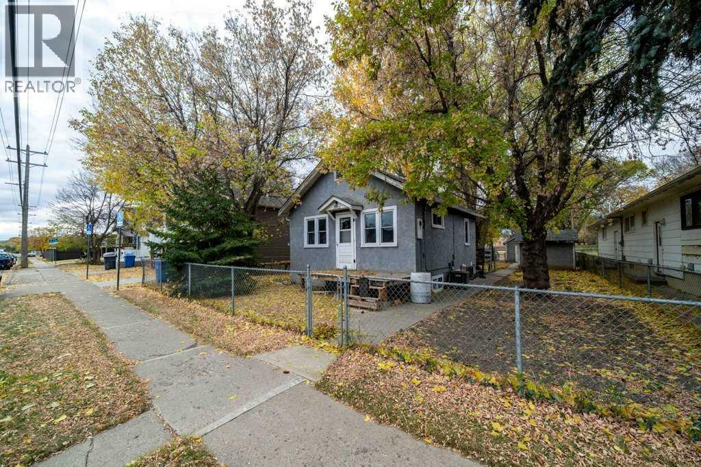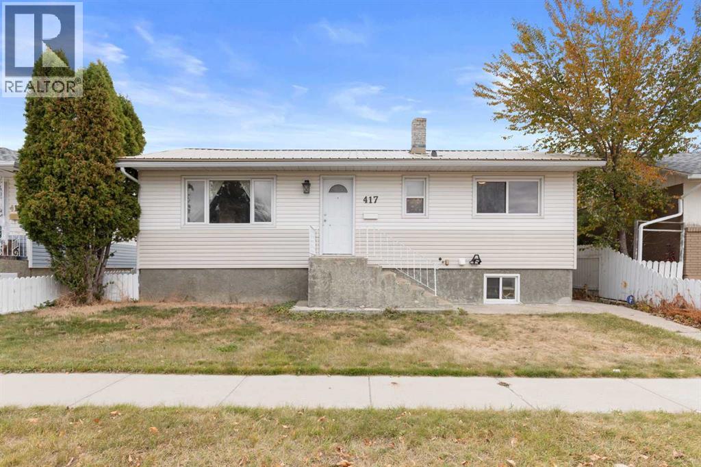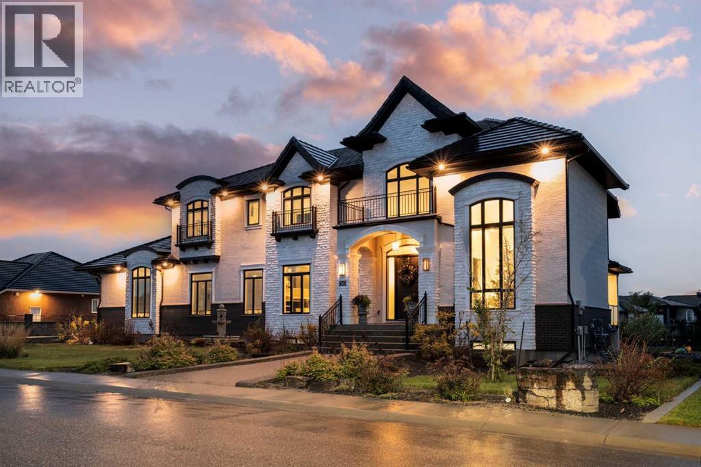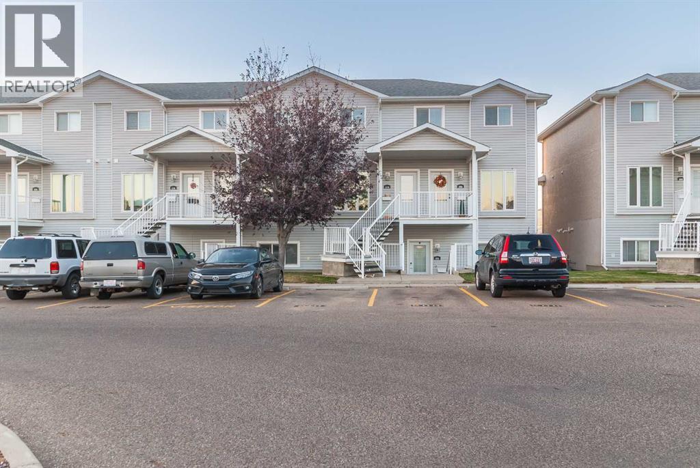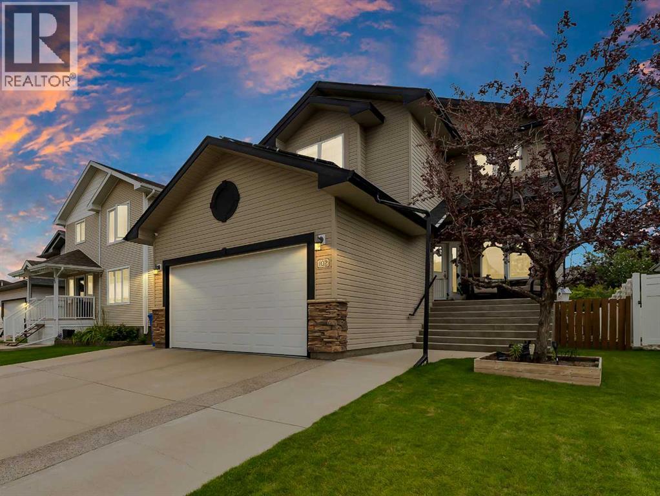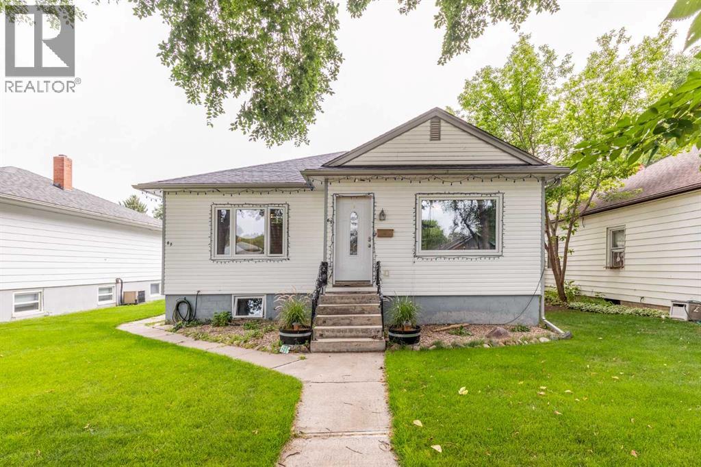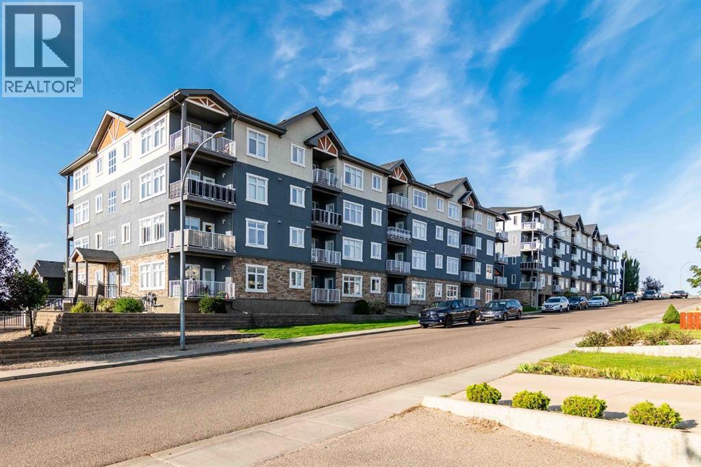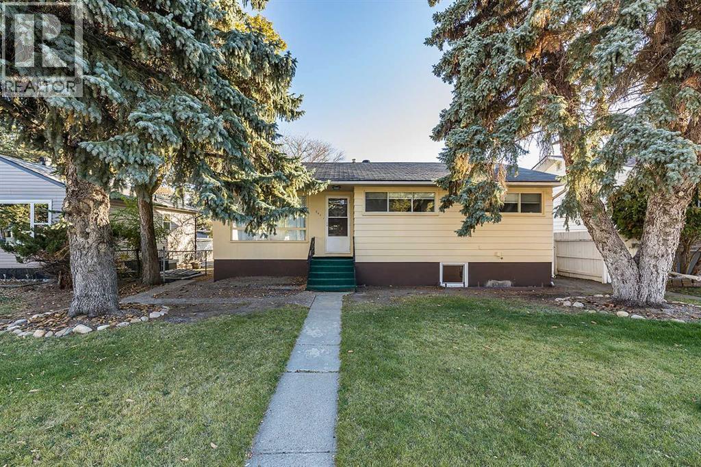- Houseful
- AB
- Medicine Hat
- South Ridge
- 40 Storrs Cres SE
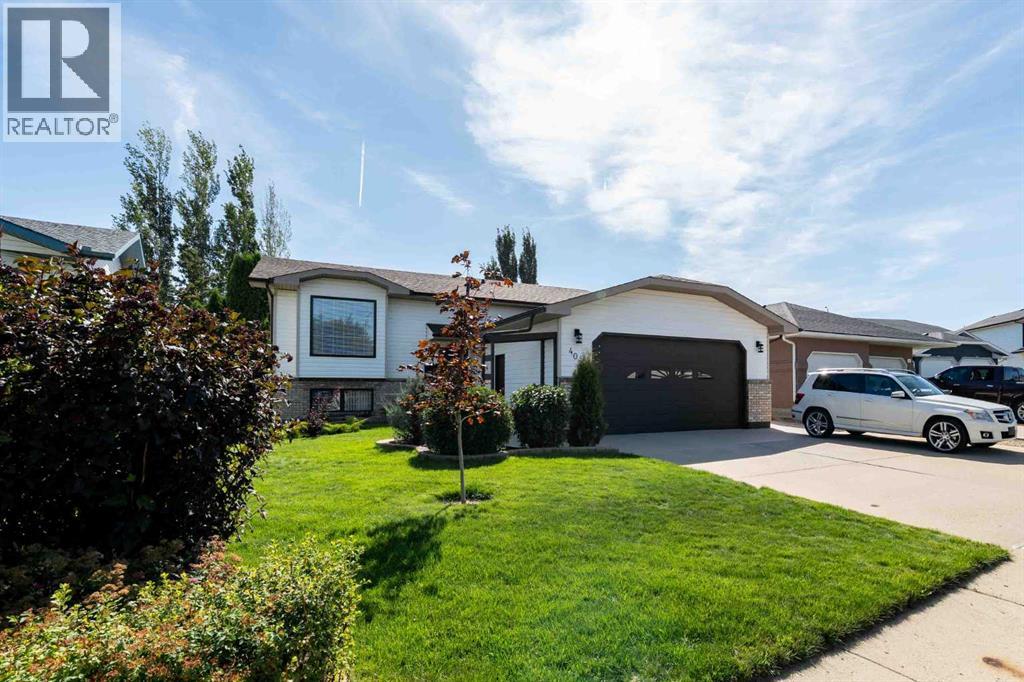
Highlights
Description
- Home value ($/Sqft)$447/Sqft
- Time on Houseful75 days
- Property typeSingle family
- StyleBi-level
- Neighbourhood
- Median school Score
- Year built1998
- Garage spaces2
- Mortgage payment
Welcome to this. IMMACULATE home. This 5 bedroom, 3 bath home has been totally renovated. With a total of 2,300 sq. ft. of living space, this home is move in ready. Upgrades include the following. New granite counter tops with glass tile backsplash, newer stainless steel appliances, all newer fixtures and lights, new Lux flooring, new front door and lights, painted oak cabinets, family room with a gas fireplace and wet bar (referred to as other room in room measurements). Outside improvements include a 45 ft. paved RV parking pad, fully landscaped yard with numerous trees and shrubs , a large deck with privacy louvres, as well as a spacious 22" x 24" garage wired for electric heat. The home has been recently totally repainted. This home is a pleasure to view. Contact your realtor today and come and see for yourself. (id:63267)
Home overview
- Cooling Central air conditioning
- Heat source Natural gas
- Heat type Forced air
- # total stories 1
- Fencing Fence
- # garage spaces 2
- # parking spaces 4
- Has garage (y/n) Yes
- # full baths 3
- # total bathrooms 3.0
- # of above grade bedrooms 5
- Flooring Vinyl
- Has fireplace (y/n) Yes
- Subdivision Se southridge
- Lot desc Fruit trees, landscaped, underground sprinkler
- Lot dimensions 7644
- Lot size (acres) 0.17960526
- Building size 1232
- Listing # A2246608
- Property sub type Single family residence
- Status Active
- Bedroom 3.505m X 3.149m
Level: Lower - Bathroom (# of pieces - 3) 2.539m X 1.881m
Level: Lower - Bedroom 3.987m X 4.191m
Level: Lower - Family room 4.471m X 4.292m
Level: Lower - Laundry 2.871m X 4.191m
Level: Lower - Other 3.252m X 2.158m
Level: Lower - Bedroom 3.024m X 3.048m
Level: Main - Bathroom (# of pieces - 4) 1.524m
Level: Main - Living room 5.31m X 3.505m
Level: Main - Bathroom (# of pieces - 3) 1.6m X 2.566m
Level: Main - Bedroom 3.024m X 3.225m
Level: Main - Kitchen 3.886m X 5.563m
Level: Main - Primary bedroom 4.7m X 3.758m
Level: Main
- Listing source url Https://www.realtor.ca/real-estate/28705208/40-storrs-crescent-se-medicine-hat-se-southridge
- Listing type identifier Idx

$-1,469
/ Month

