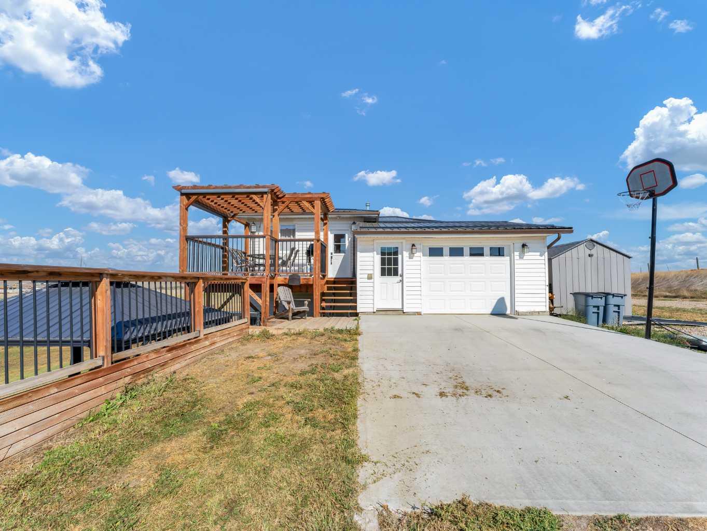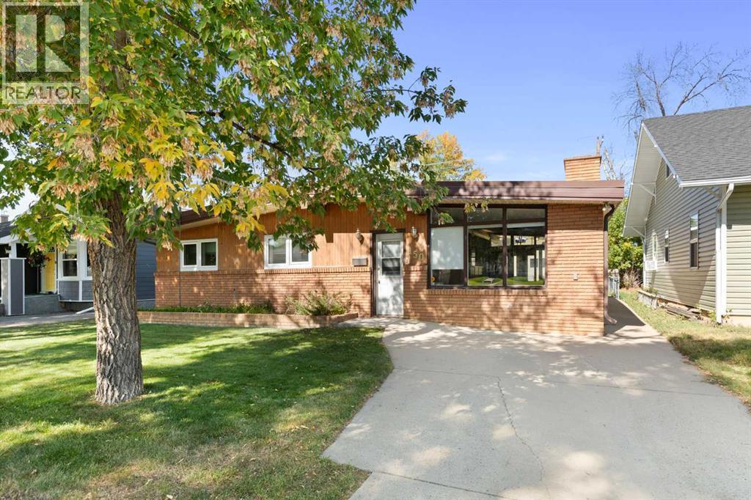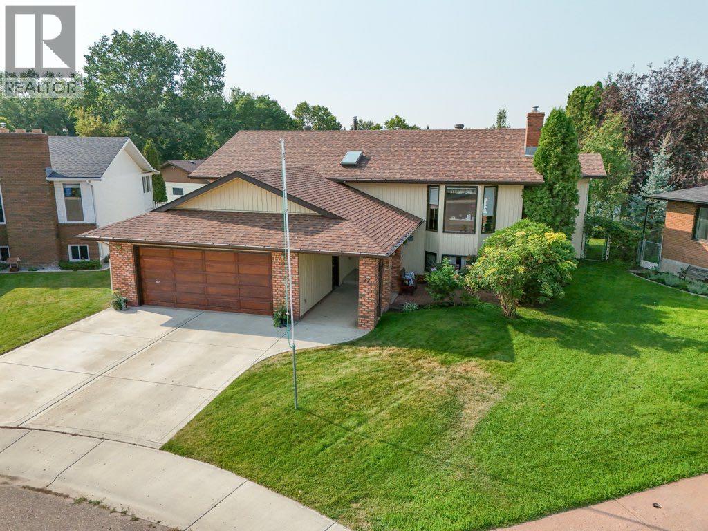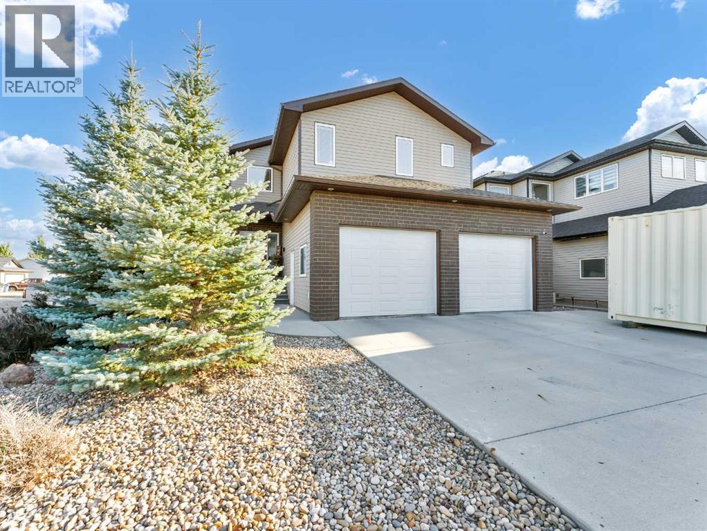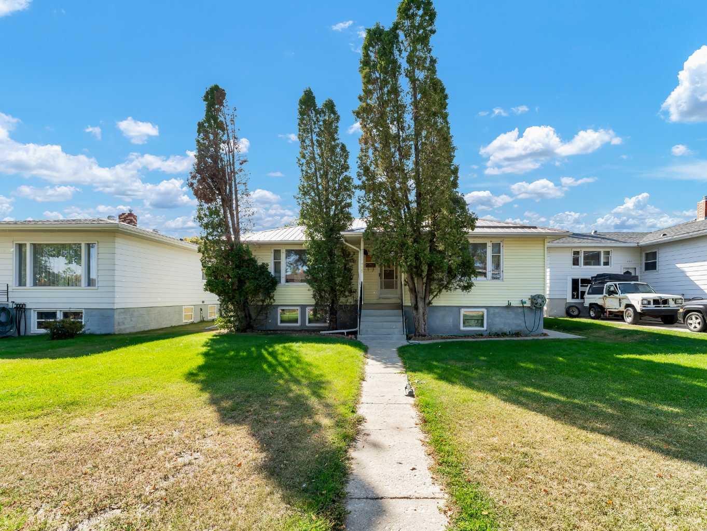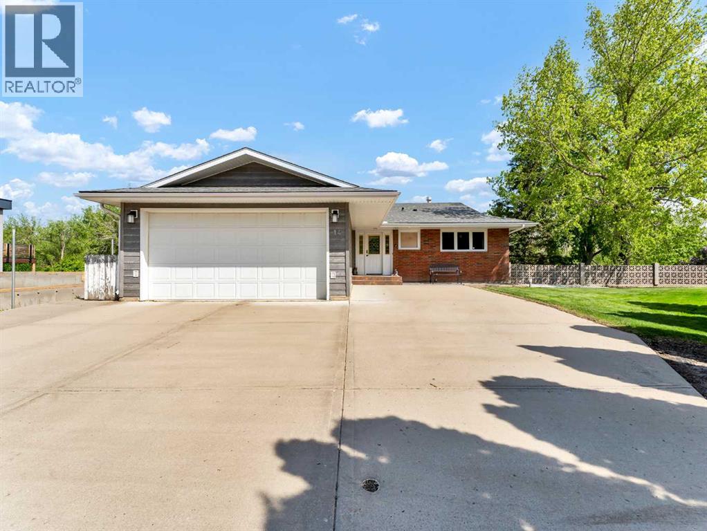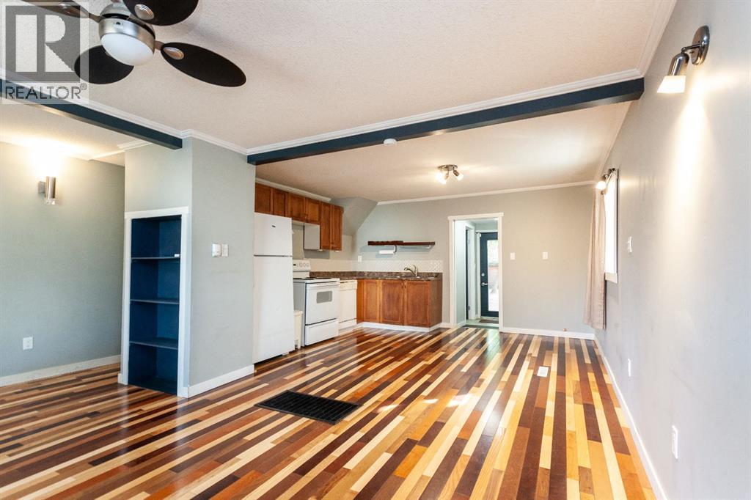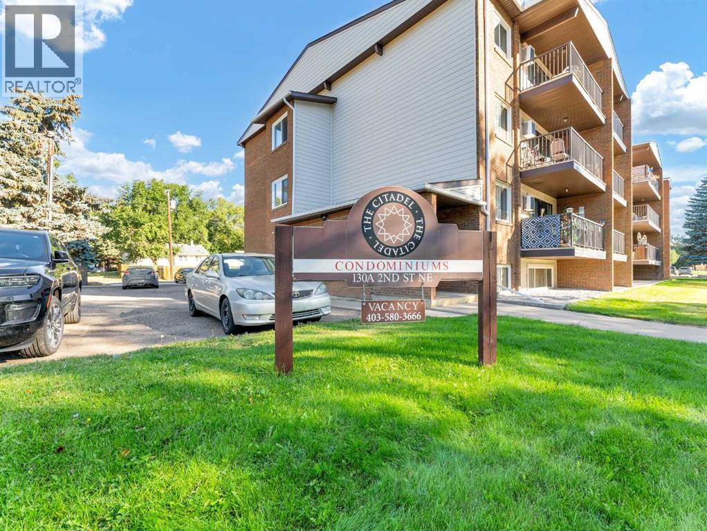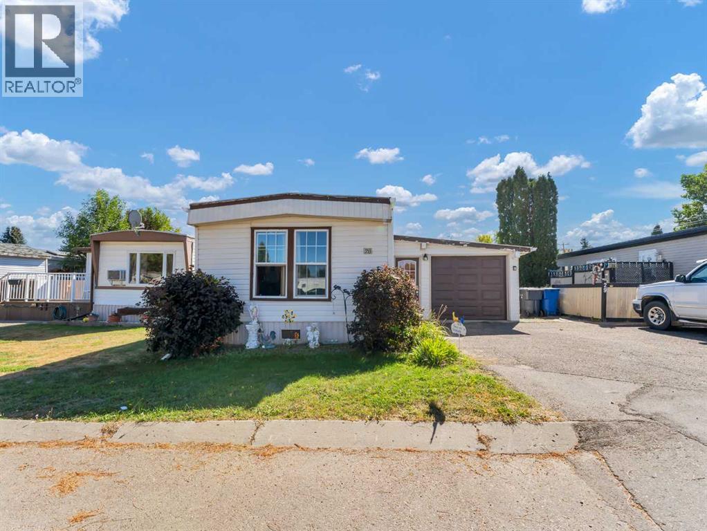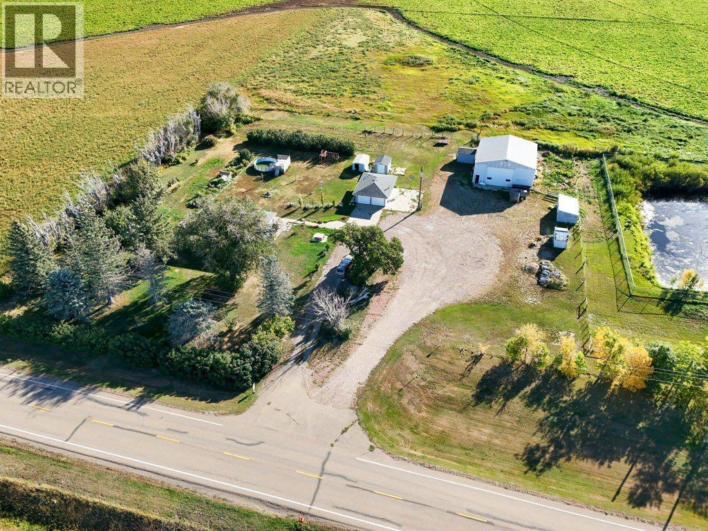- Houseful
- AB
- Medicine Hat
- Hamptons
- 4000 13 Avenue Se Unit 134
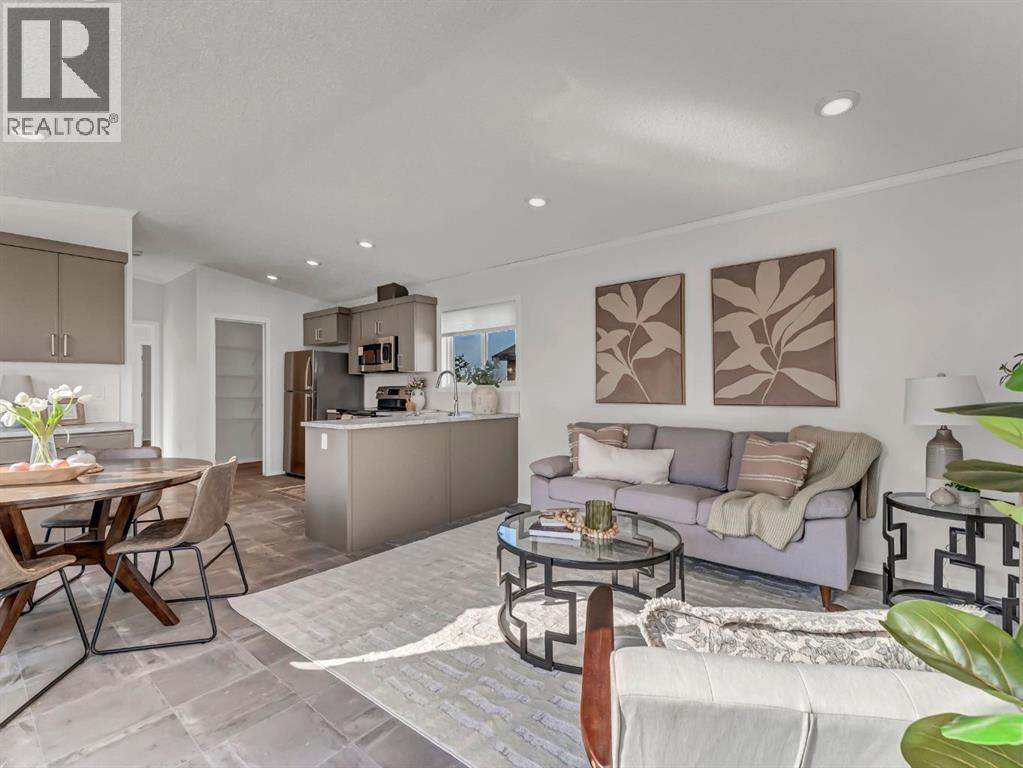
4000 13 Avenue Se Unit 134
4000 13 Avenue Se Unit 134
Highlights
Description
- Home value ($/Sqft)$206/Sqft
- Time on Housefulnew 11 hours
- Property typeSingle family
- StyleMobile home
- Neighbourhood
- Median school Score
- Year built2025
- Mortgage payment
Welcome to a beautifully and thoughtfully built, brand new 3-bedroom, 2-bath mobile home that combines modern design, quality craftsmanship, and affordable living. As you step inside, you’ll be greeted by an open-concept living area that feels inviting and relaxing. The spacious kitchen features sleek cabinetry, stainless steel appliances, walk-in panty and an elegant coffee bar. Just off the kitchen is a convenient laundry room with access to the yard. Tucked at the back of the home is a private primary suite, complete with its own en-suite bathroom and walk-in closet, offering a peaceful retreat at the end of the day.Two additional bedrooms and a second full bathroom provide plenty of space for family, guests or a home office. The outdoor space will include a deck, fencing and landscaping which will all be completed prior to moving in! This home offers the perfect opportunity to own new construction at an affordable price. All you need to do is move in! (id:63267)
Home overview
- Heat type Forced air
- # total stories 1
- Fencing Partially fenced
- # parking spaces 1
- # full baths 2
- # total bathrooms 2.0
- # of above grade bedrooms 3
- Flooring Linoleum
- Community features Pets allowed with restrictions
- Subdivision Se southridge
- Directions 1927306
- Lot size (acres) 0.0
- Building size 1065
- Listing # A2258707
- Property sub type Single family residence
- Status Active
- Bedroom 2.566m X 2.591m
Level: Main - Dining room 1.625m X 2.819m
Level: Main - Laundry 1.548m X 2.996m
Level: Main - Kitchen 2.795m X 3.709m
Level: Main - Pantry 1.676m X 1.347m
Level: Main - Other 1.067m X 3.962m
Level: Main - Living room 4.42m X 3.734m
Level: Main - Bathroom (# of pieces - 4) 2.92m X 1.548m
Level: Main - Primary bedroom 4.42m X 3.405m
Level: Main - Other 1.396m X 1.548m
Level: Main - Bathroom (# of pieces - 4) 1.548m X 2.463m
Level: Main - Bedroom 2.768m X 2.896m
Level: Main
- Listing source url Https://www.realtor.ca/real-estate/28892023/134-4000-13-avenue-se-medicine-hat-se-southridge
- Listing type identifier Idx

$-586
/ Month

