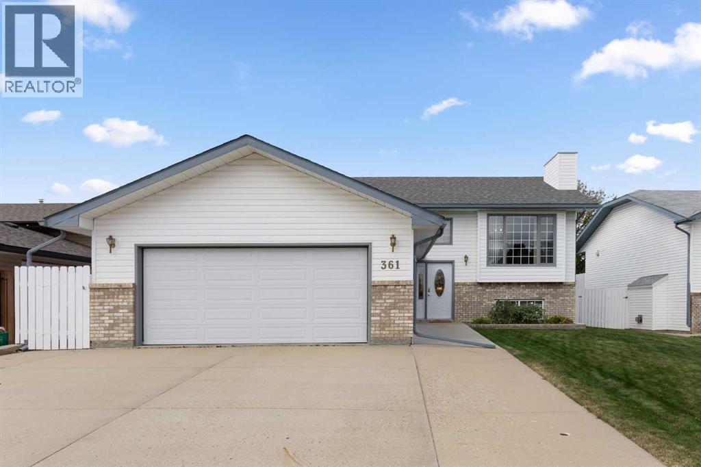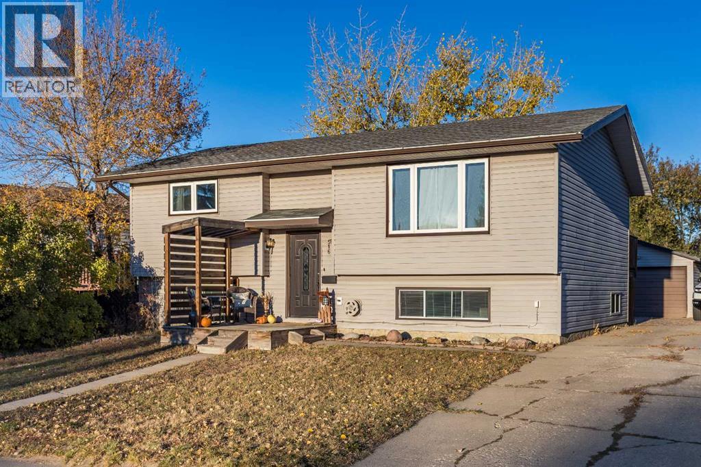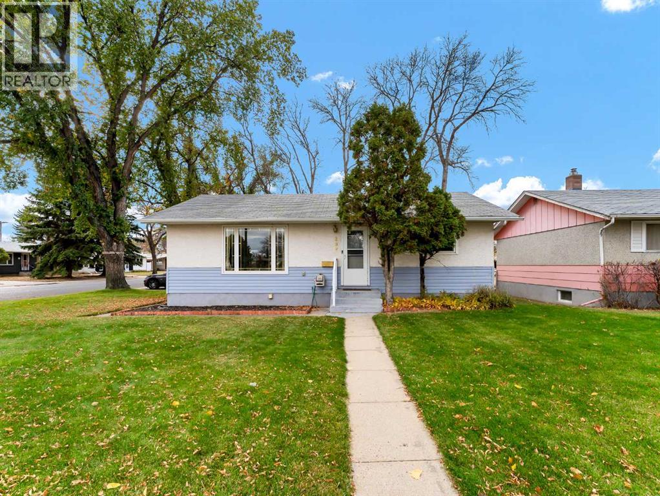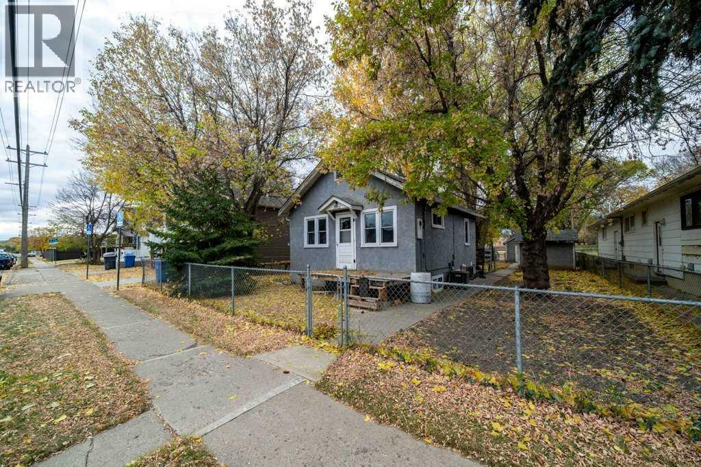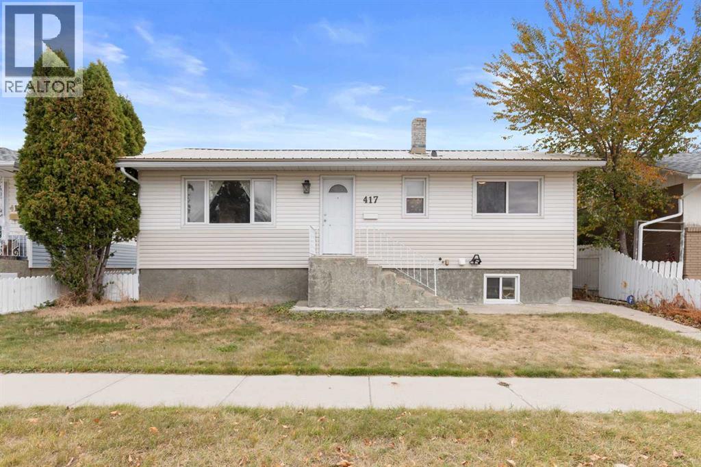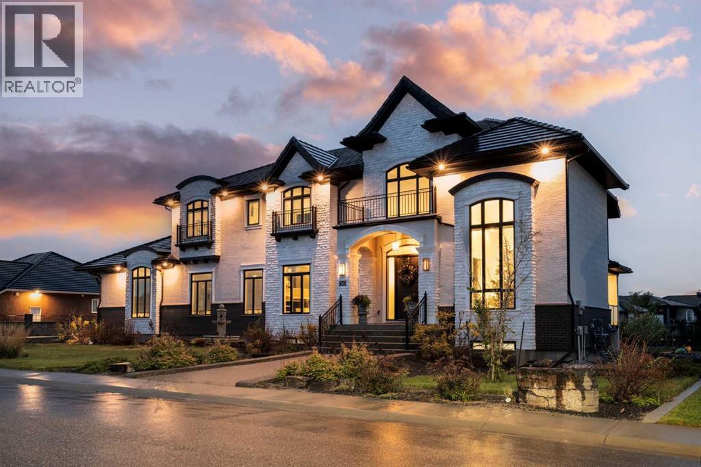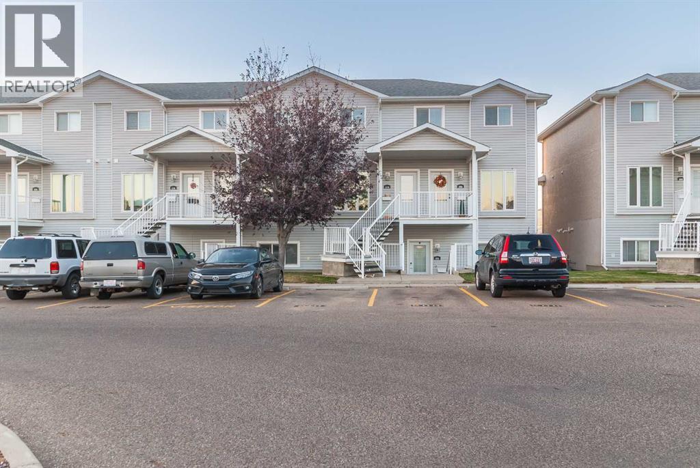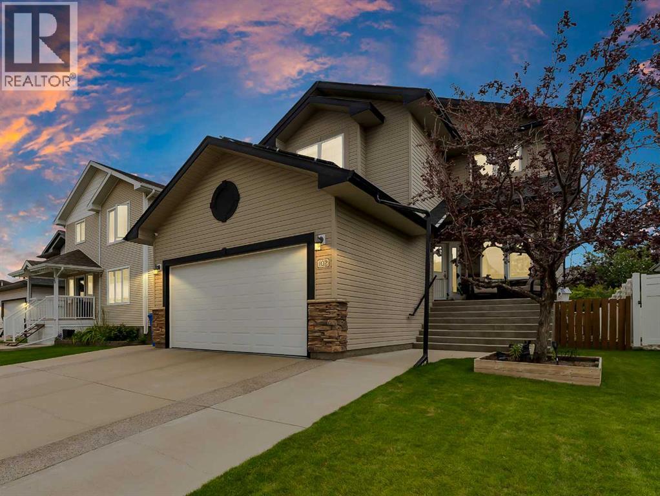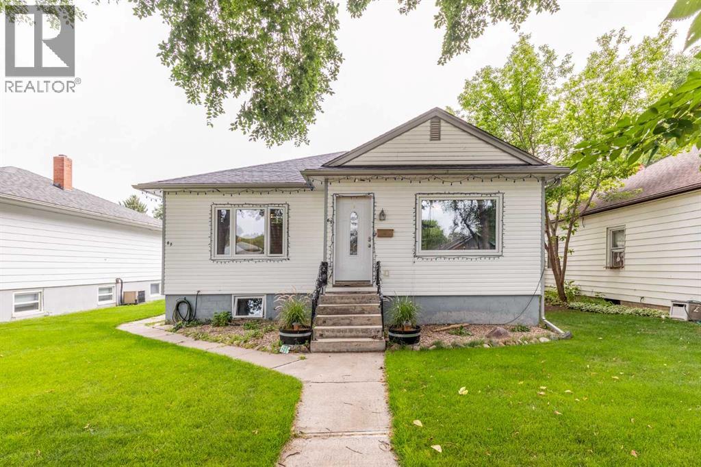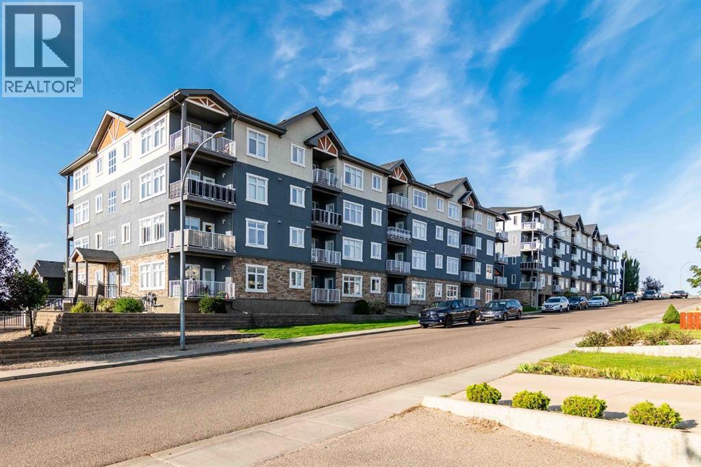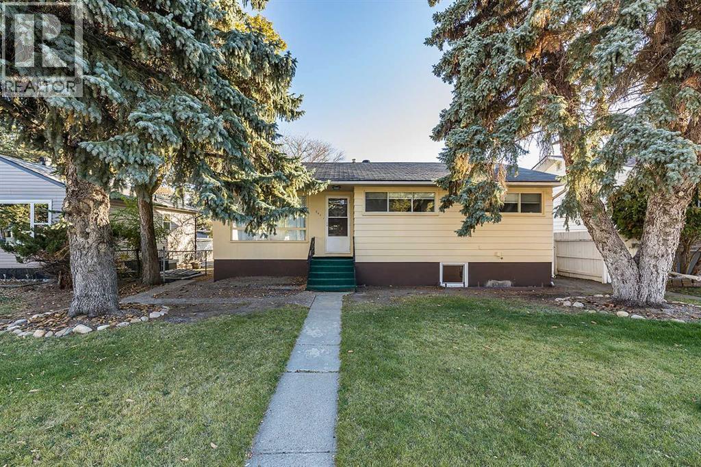- Houseful
- AB
- Medicine Hat
- Ross Glen
- 42 Cook Ct SE
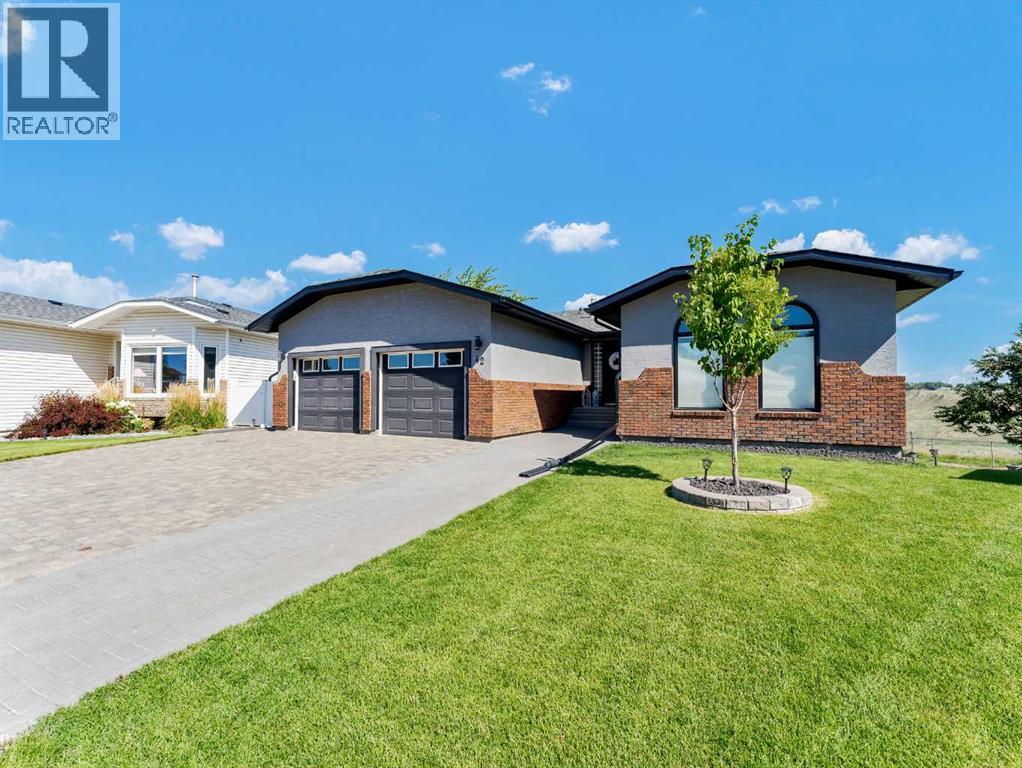
Highlights
Description
- Home value ($/Sqft)$363/Sqft
- Time on Houseful60 days
- Property typeSingle family
- StyleBungalow
- Neighbourhood
- Median school Score
- Year built1986
- Garage spaces2
- Mortgage payment
Lovely 4 bedroom, 3 ½ bath walkout bungalow with double attached garage with a gorgeous view of the coulees and city. The recently updated kitchen has an abundance of white cabinets, an island, quartz counter tops, pantry, stainless appliances, a gas range stove, and built in oven with plenty of light. A chef’s dream! There is a beautifully decorated wood vaulted ceiling above the dining and living area. The sunken living room boasts a cozy wood burning fireplace all with plenty of windows overlooking the sizeable deck and the coulees below. The master bedroom is a nice size with a 3 piece ensuite, a large updated shower, double closets and a beautiful view. Completing the main level is another bedroom, 4-piece bath and main floor laundry along with another bathroom with separate shower and tub. In the lower level you are greeted by a huge family/rec room with a bar of light that has a door to the lower patio/hot tub area. For convenience there is a half bath. There are two additional decent sized bedrooms, one with a walk-in closet and another 4-piece bath with double sinks and quartz countertops. A large storage room and the furnace/utility room complete this level. The double garage is insulated and heated. This amazing home is on a large view lot with underground sprinklers, in a great area close to shopping, schools and bike paths. Updates include mostly newer windows, paint, trim, garage heater, windows added into the garage doors and more! Text or call today for your viewing! (id:63267)
Home overview
- Cooling Central air conditioning
- Heat type Forced air, see remarks
- # total stories 1
- Fencing Fence
- # garage spaces 2
- # parking spaces 4
- Has garage (y/n) Yes
- # full baths 3
- # half baths 1
- # total bathrooms 4.0
- # of above grade bedrooms 4
- Flooring Carpeted, hardwood
- Has fireplace (y/n) Yes
- Subdivision Crestwood-norwood
- View View
- Lot desc Lawn
- Lot dimensions 8580
- Lot size (acres) 0.20159775
- Building size 1763
- Listing # A2248177
- Property sub type Single family residence
- Status Active
- Bathroom (# of pieces - 5) 3.758m X 1.6m
Level: Lower - Bedroom 3.481m X 3.505m
Level: Lower - Bedroom 3.481m X 4.014m
Level: Lower - Furnace 2.566m X 2.185m
Level: Lower - Other 1.676m X 1.524m
Level: Lower - Family room 10.845m X 6.273m
Level: Lower - Storage 4.444m X 4.215m
Level: Lower - Bathroom (# of pieces - 2) 2.134m X 0.939m
Level: Lower - Living room 4.343m X 4.444m
Level: Main - Kitchen 4.624m X 4.09m
Level: Main - Den 3.938m X 3.481m
Level: Main - Bathroom (# of pieces - 4) 3.328m X 2.719m
Level: Main - Bedroom 2.844m X 3.024m
Level: Main - Laundry 1.524m X 2.082m
Level: Main - Dining room 4.724m X 3.658m
Level: Main - Other 2.667m X 1.753m
Level: Main - Bathroom (# of pieces - 3) 3.481m X 2.286m
Level: Main - Primary bedroom 4.548m X 4.7m
Level: Main
- Listing source url Https://www.realtor.ca/real-estate/28734850/42-cook-court-se-medicine-hat-crestwood-norwood
- Listing type identifier Idx

$-1,706
/ Month

