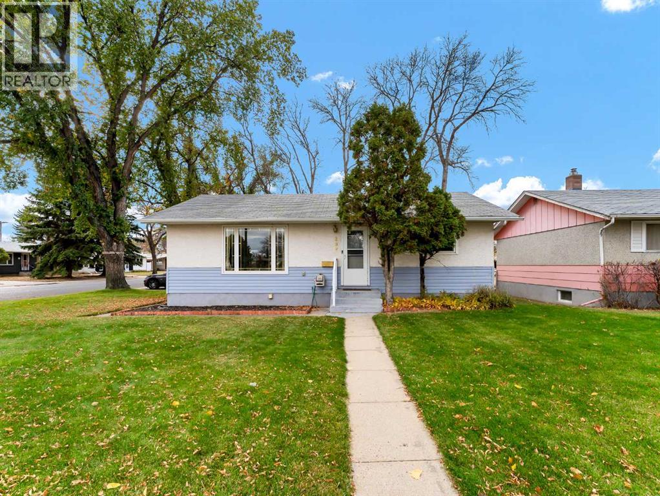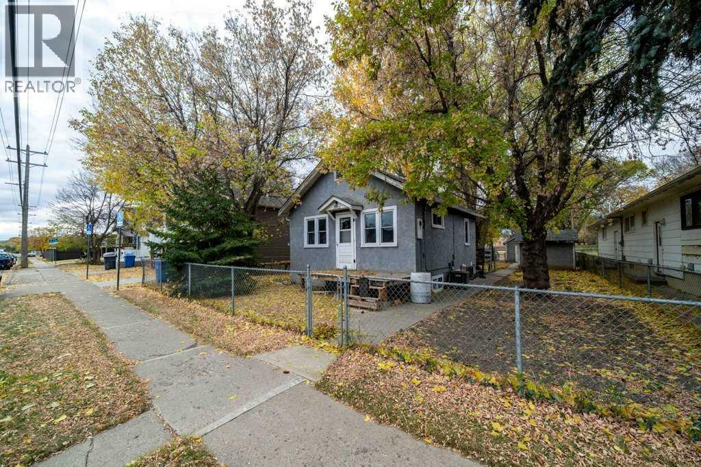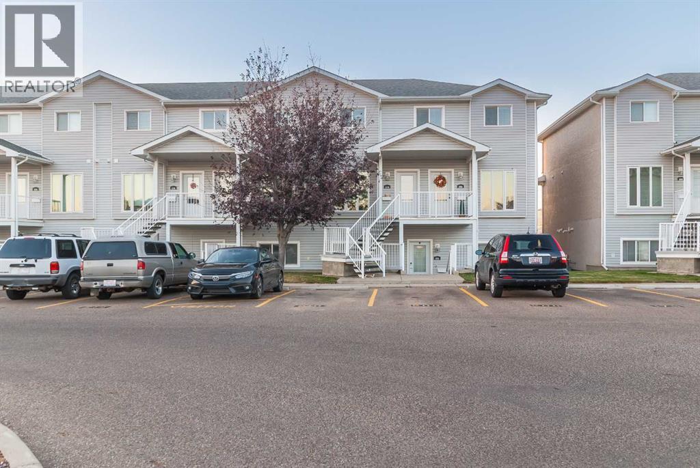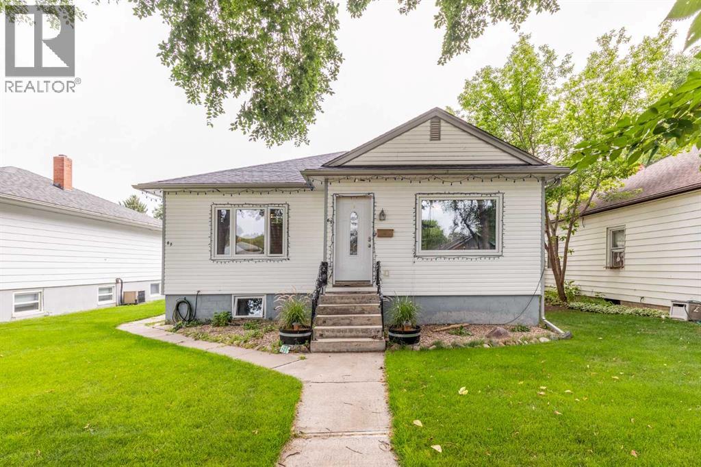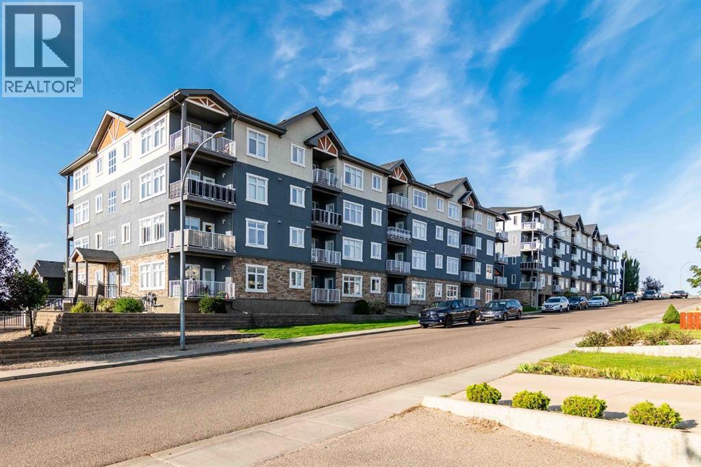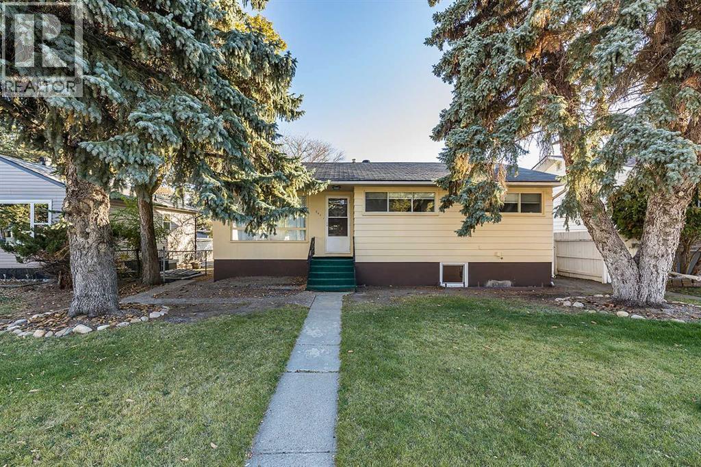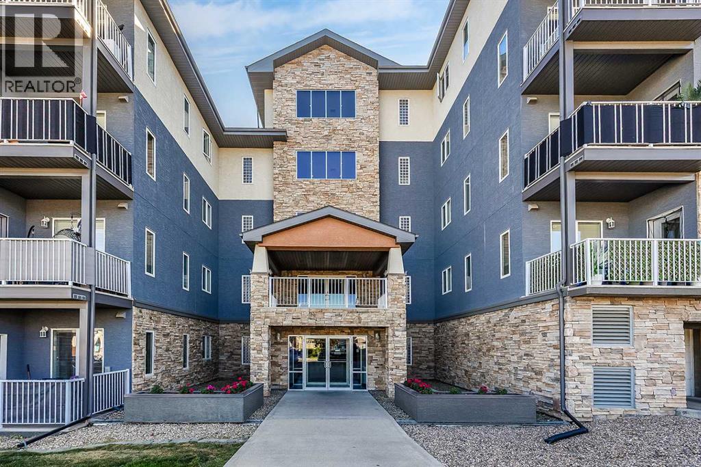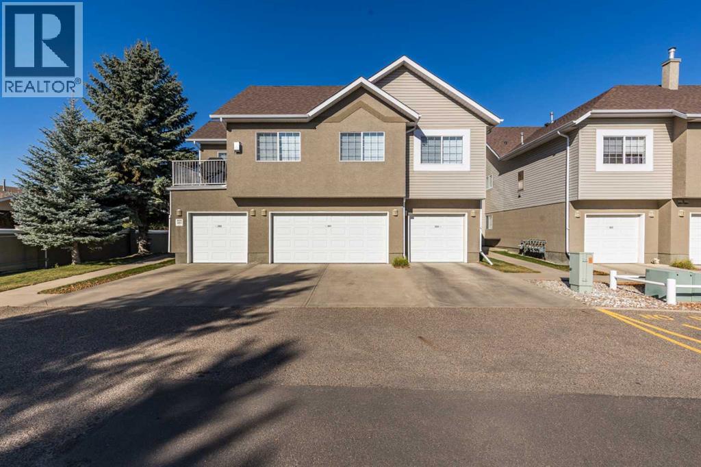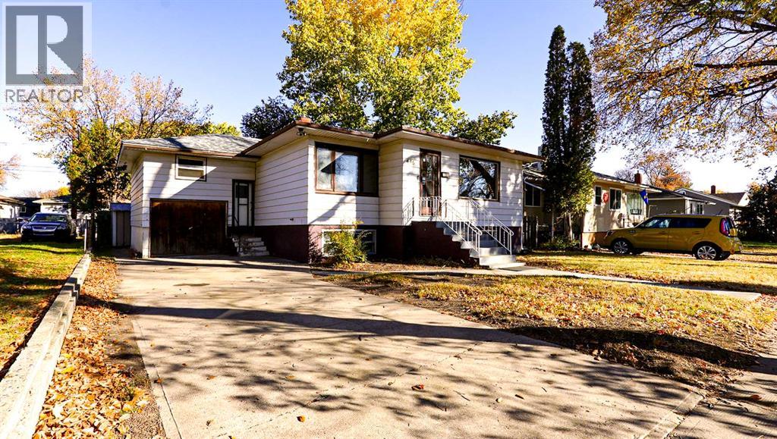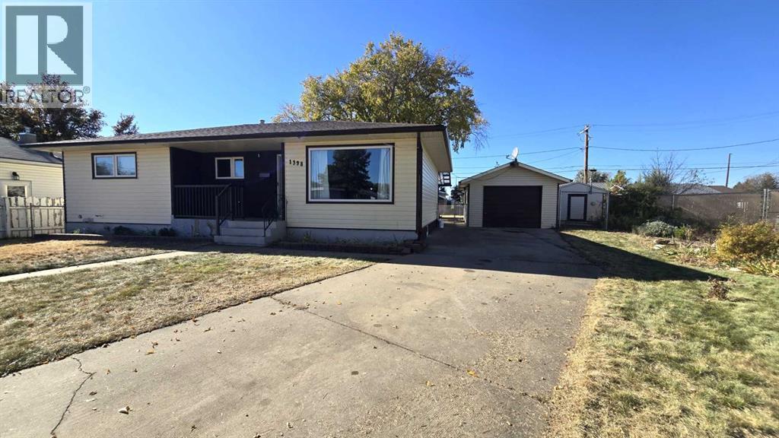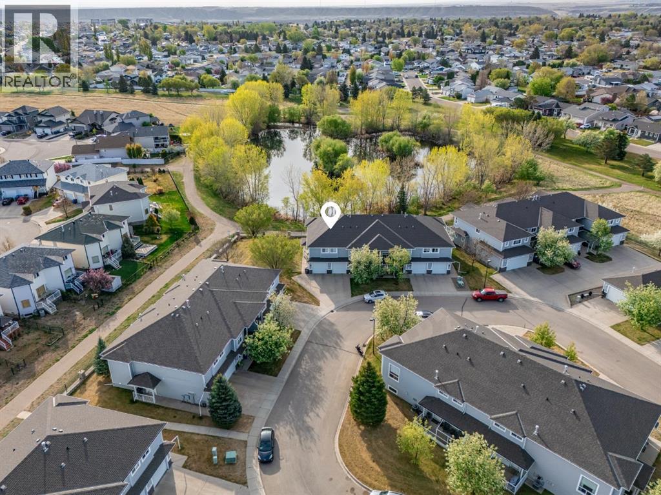- Houseful
- AB
- Medicine Hat
- Ranchlands
- 44 Palisades Mews NE
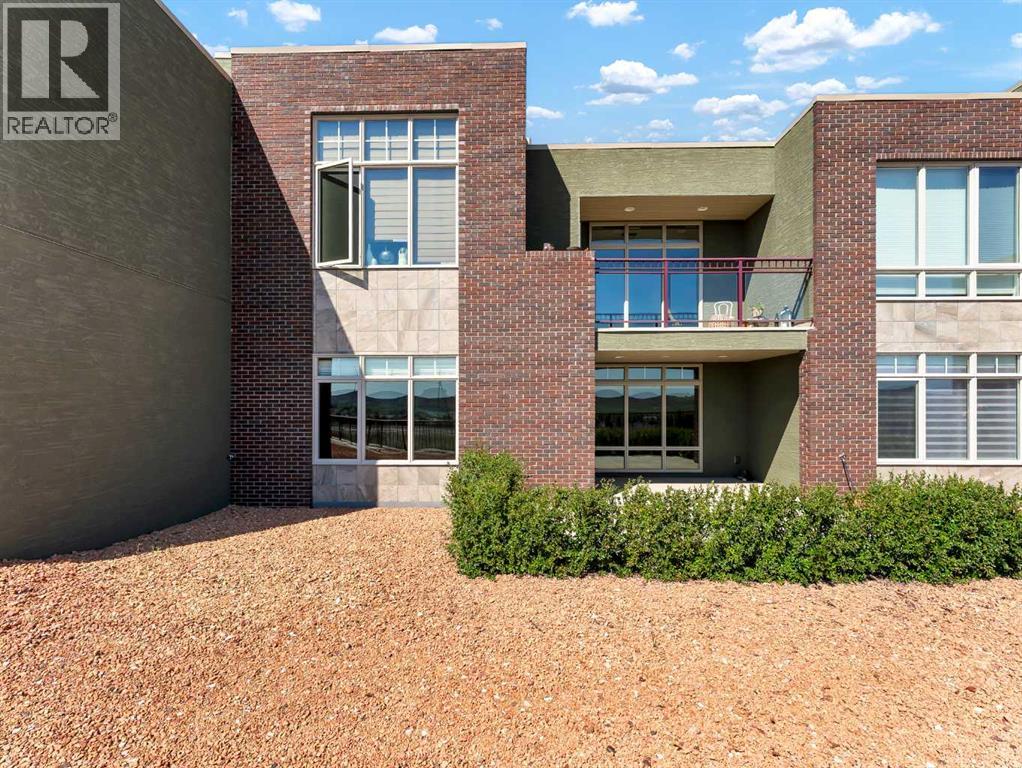
Highlights
Description
- Home value ($/Sqft)$558/Sqft
- Time on Houseful61 days
- Property typeSingle family
- StyleBungalow
- Neighbourhood
- Median school Score
- Year built2016
- Garage spaces1
- Mortgage payment
Welcome to The Palisades! This unit boasts a tweaked interior design which resonates with the executive living style. Top notch elements are featured within the choice of finishings throughout this unit. Exquisite light fixtures and attention to detail are evident. Open design kitchen with appliance package, granite counters, island with sink, counter top stove, built-in oven- all tie in to the openness of the main living area. The master suite is on the main level with an ensuite featuring double sinks with lots of counter-space and a Walkin tiled shower. The lower level has another bedroom comparable to the Primary, complete with an en-suite as well perfect for visiting company. (may be hard for them to leave!) The Palisades is noted for their oversized windows which offer a fabulous river valley views to enjoy from insideor from your deckor patio while sipping on one of your favorite beverages. Come and take a walk through this impressive design, where your new lifestyle begins. (id:63267)
Home overview
- Cooling Central air conditioning
- Heat source Natural gas
- Heat type Central heating, forced air, in floor heating
- # total stories 1
- Construction materials Poured concrete, wood frame, icf block
- Fencing Partially fenced
- # garage spaces 1
- # parking spaces 2
- Has garage (y/n) Yes
- # full baths 2
- # half baths 1
- # total bathrooms 3.0
- # of above grade bedrooms 2
- Flooring Carpeted, hardwood, tile
- Has fireplace (y/n) Yes
- Community features Golf course development, pets allowed, pets allowed with restrictions, age restrictions
- Subdivision Terrace
- View View
- Lot desc Landscaped, underground sprinkler
- Lot dimensions 3136
- Lot size (acres) 0.07368421
- Building size 1155
- Listing # A2250131
- Property sub type Single family residence
- Status Active
- Bathroom (# of pieces - 3) 4.749m X 2.591m
Level: Lower - Other 4.243m X 3.225m
Level: Lower - Bedroom 5.892m X 3.786m
Level: Lower - Family room 5.486m X 5.462m
Level: Lower - Furnace 2.414m X 1.448m
Level: Lower - Other 2.414m X 1.5m
Level: Main - Other 3.277m X 1.905m
Level: Main - Primary bedroom 4.063m X 3.481m
Level: Main - Dining room 3.862m X 2.667m
Level: Main - Bathroom (# of pieces - 2) 2.234m X 0.914m
Level: Main - Kitchen 4.343m X 2.996m
Level: Main - Bathroom (# of pieces - 4) 3.453m X 2.667m
Level: Main - Living room 5.614m X 4.267m
Level: Main
- Listing source url Https://www.realtor.ca/real-estate/28760749/44-palisades-mews-ne-medicine-hat-terrace
- Listing type identifier Idx

$-1,376
/ Month

