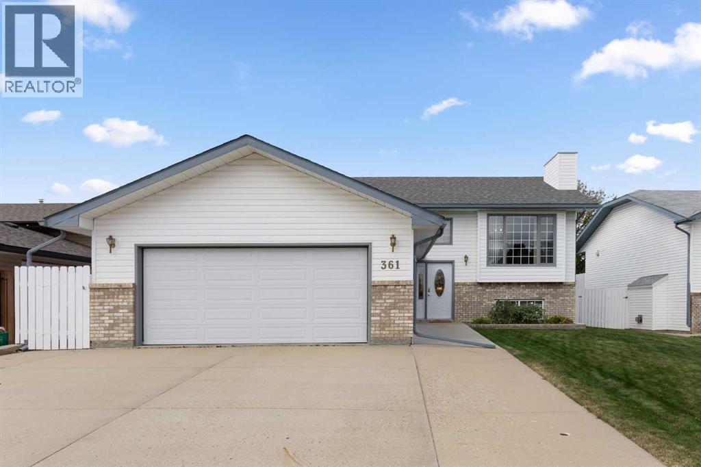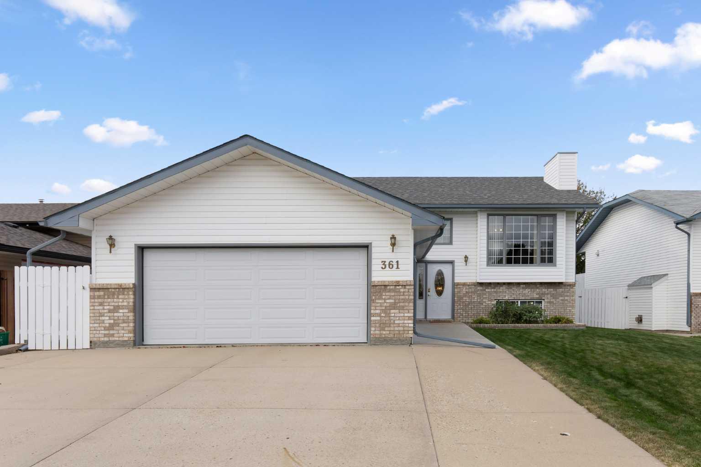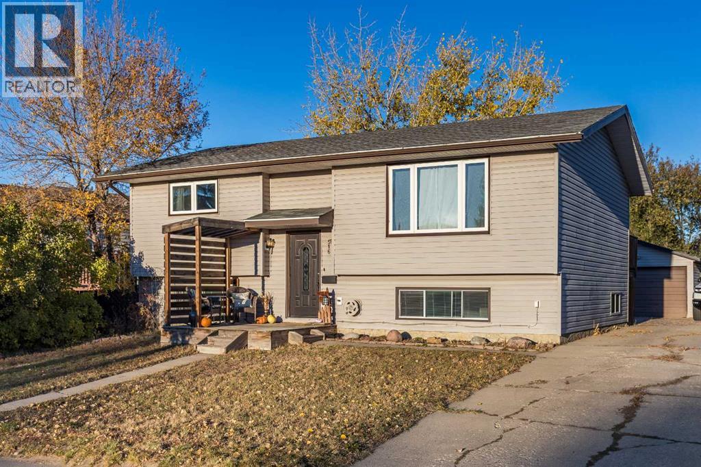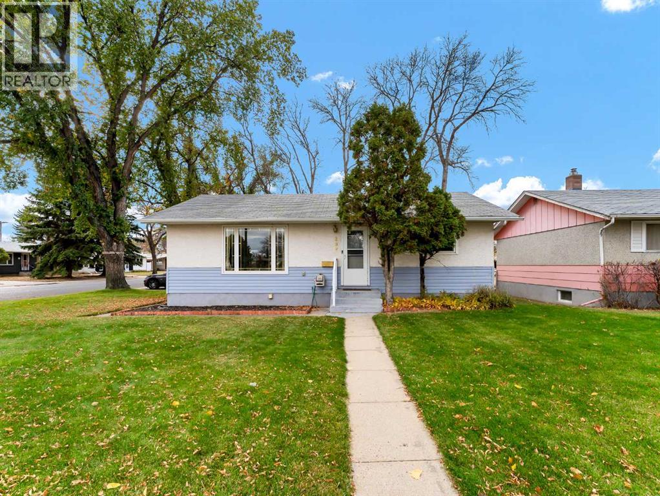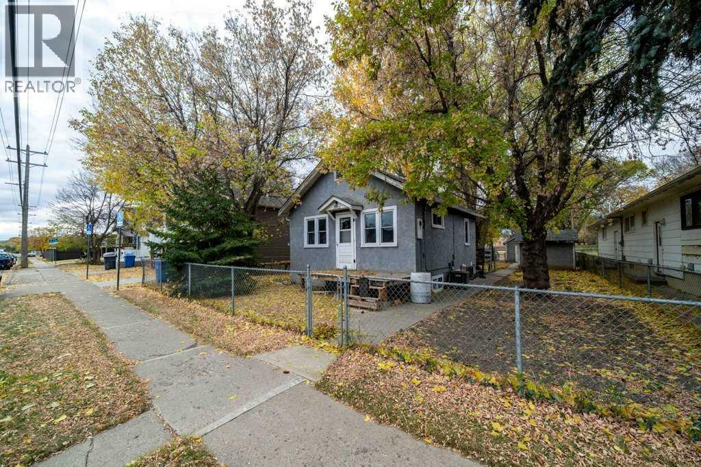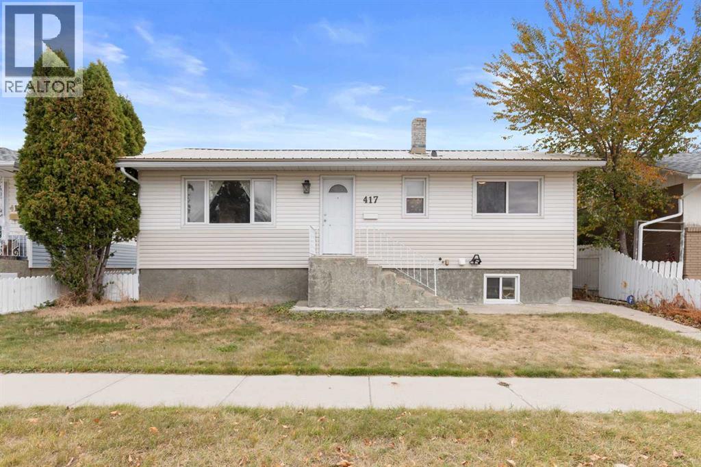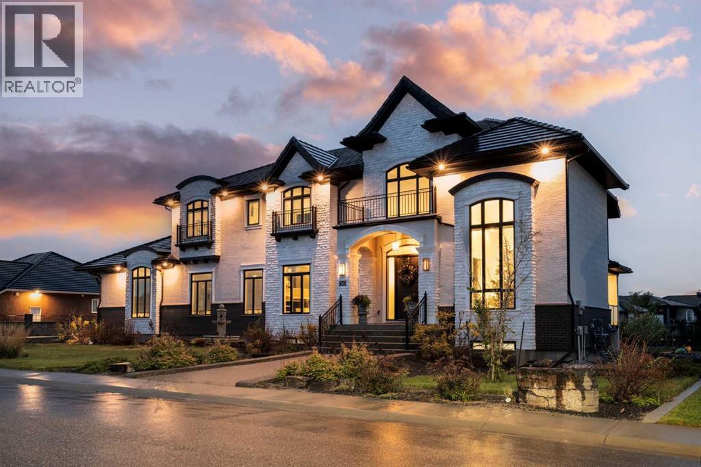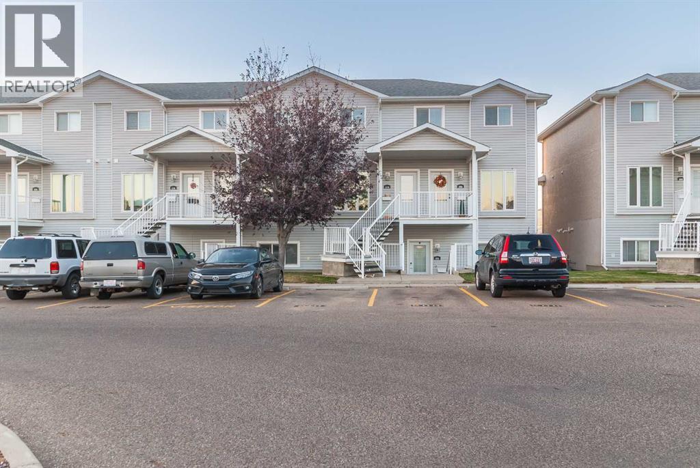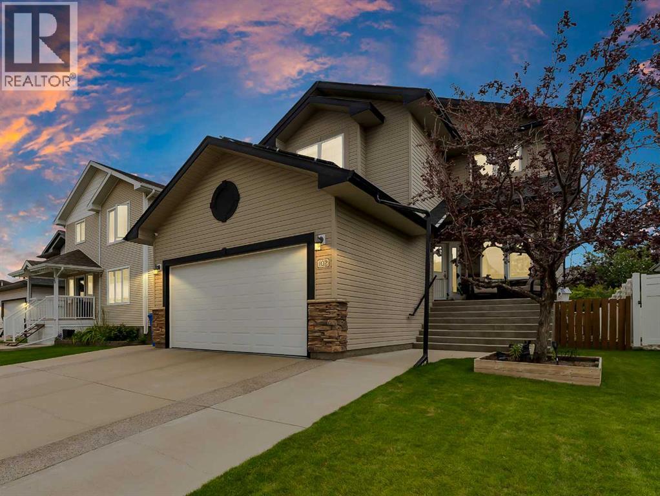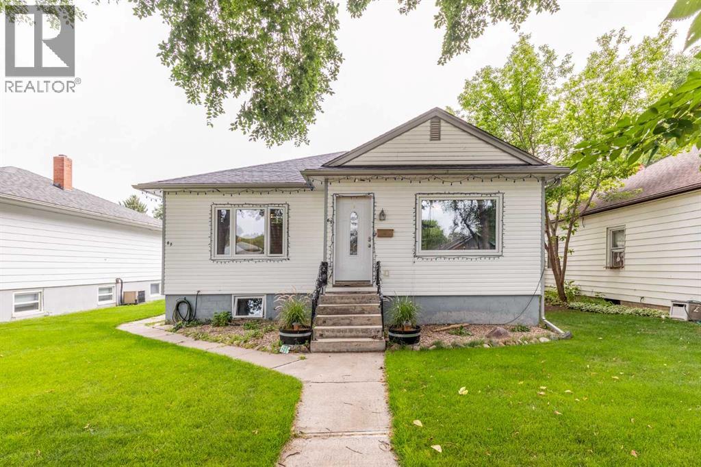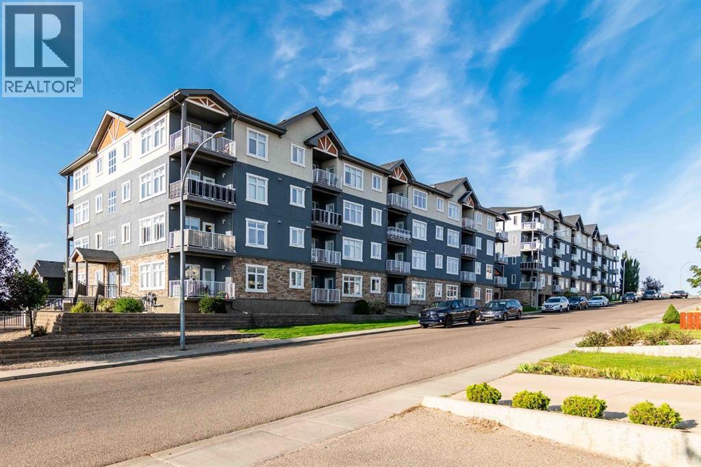- Houseful
- AB
- Medicine Hat
- South Ridge
- 444 Sissons Cres SE
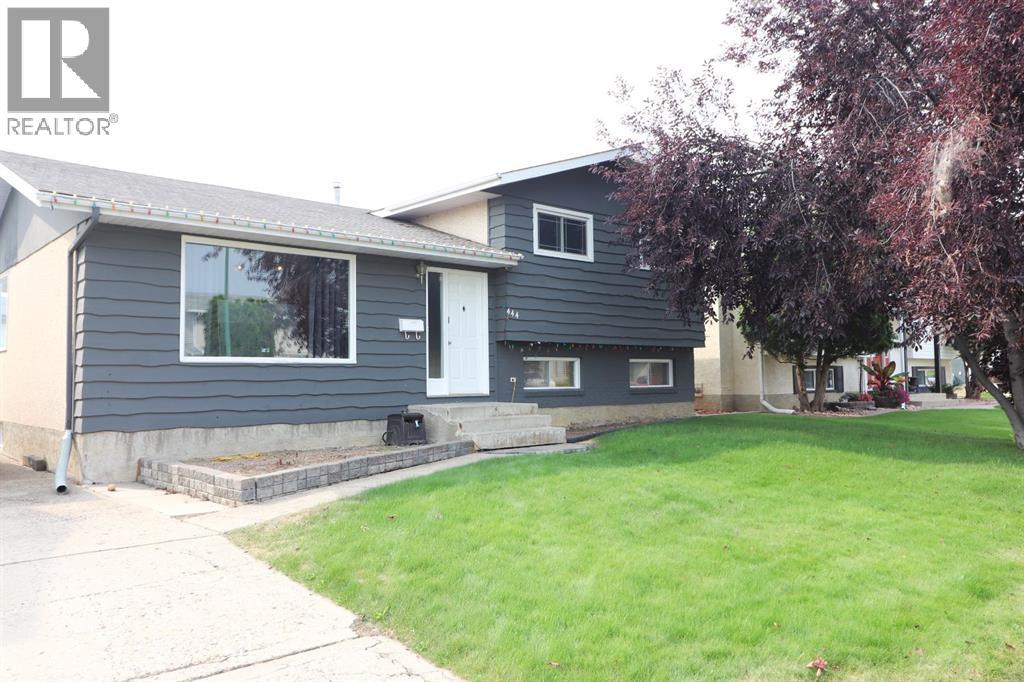
Highlights
Description
- Home value ($/Sqft)$391/Sqft
- Time on Houseful48 days
- Property typeSingle family
- Style4 level
- Neighbourhood
- Median school Score
- Year built1978
- Garage spaces2
- Mortgage payment
New shingles just installed! Fantastic 4 level split in a great location, close to amenities, schools and parks. Great for a family looking for tons of space and a great backyard with large deck and grass space to play. Nice bright kitchen with eating area and dining room and access to large 19x12 rear deck for bbq's and relaxing in your private yard. Comfortable living room on main level and another in the lower levels for TV and family time. 3 good sized bedrooms on upper level with a nice full bathroom, and 1 in the lower with its own 3 pce bathroom. The two lower levels have been completely renovated. 22x26 double garage not finished and a large garden shed. Parking in front off of street as well. This is a great home awaiting its new family to enjoy. Call your REALTOR® today to arrange a viewing. (id:63267)
Home overview
- Cooling Central air conditioning, fully air conditioned
- Heat source Natural gas
- Heat type Forced air
- Construction materials Wood frame
- Fencing Fence
- # garage spaces 2
- # parking spaces 4
- Has garage (y/n) Yes
- # full baths 2
- # total bathrooms 2.0
- # of above grade bedrooms 4
- Flooring Carpeted, ceramic tile
- Subdivision Se southridge
- Lot desc Underground sprinkler
- Lot dimensions 5775
- Lot size (acres) 0.1356908
- Building size 1100
- Listing # A2253603
- Property sub type Single family residence
- Status Active
- Bedroom 2.92m X 2.591m
Level: 2nd - Primary bedroom 3.453m X 3.962m
Level: 2nd - Bedroom 3.277m X 2.871m
Level: 2nd - Family room 4.292m X 5.563m
Level: 3rd - Bathroom (# of pieces - 3) Level: 3rd
- Bedroom 3.429m X 3.072m
Level: 3rd - Bonus room 4.215m X 6.096m
Level: 4th - Laundry 3.277m X 6.096m
Level: 4th - Bathroom (# of pieces - 4) Level: Main
- Living room 4.09m X 4.496m
Level: Main - Other 3.786m X 6.273m
Level: Main
- Listing source url Https://www.realtor.ca/real-estate/28804556/444-sissons-crescent-se-medicine-hat-se-southridge
- Listing type identifier Idx

$-1,146
/ Month

