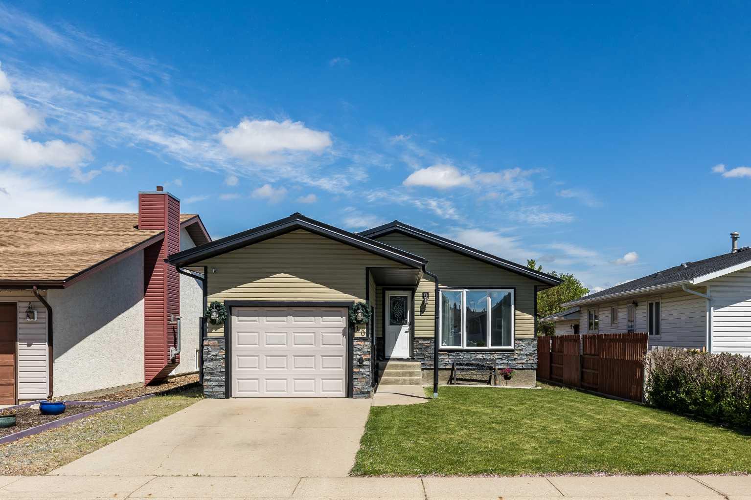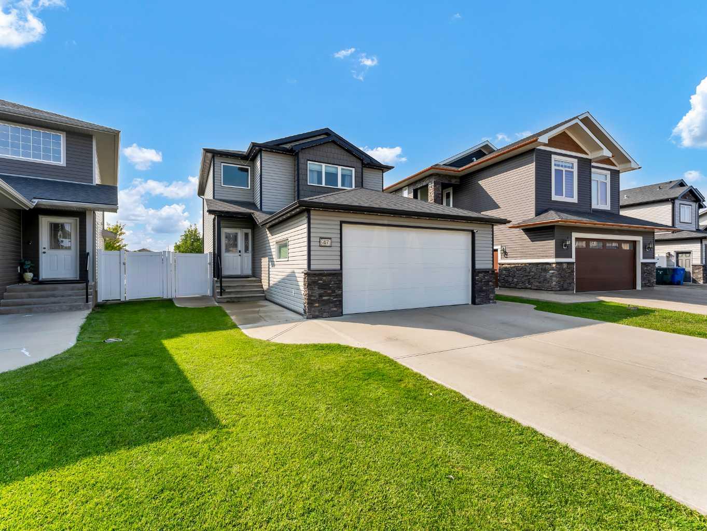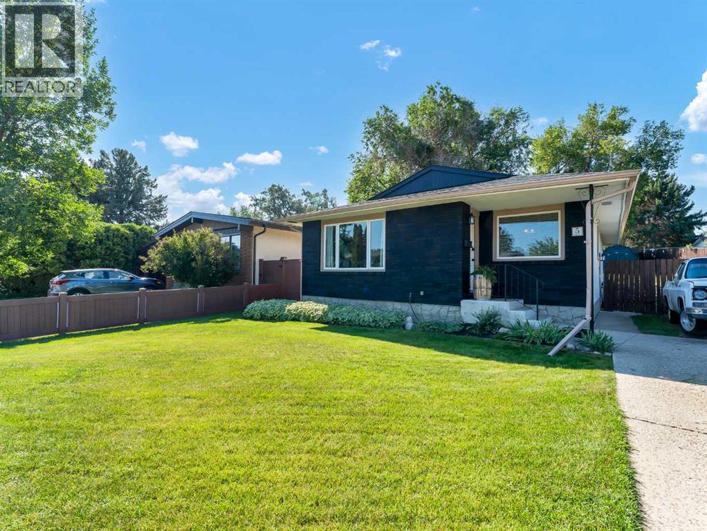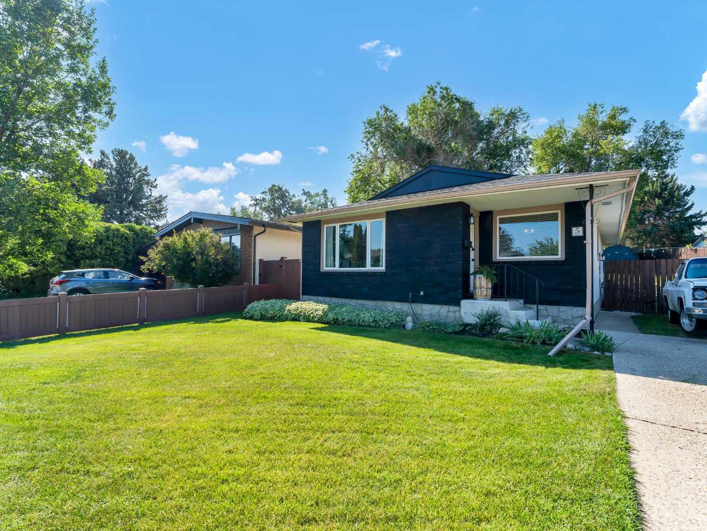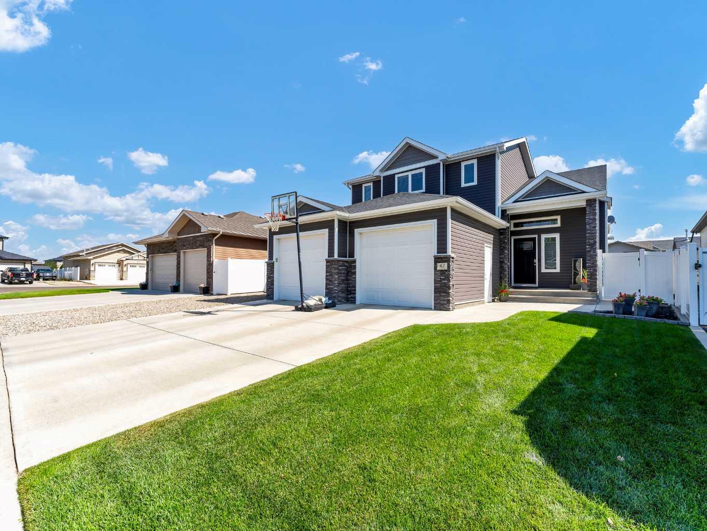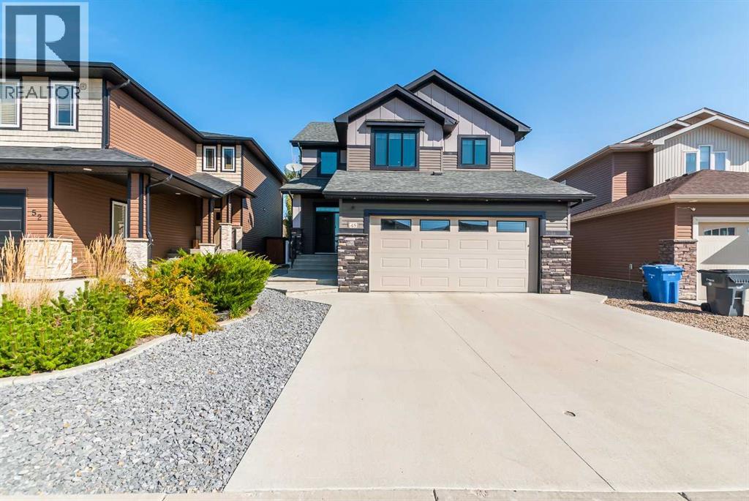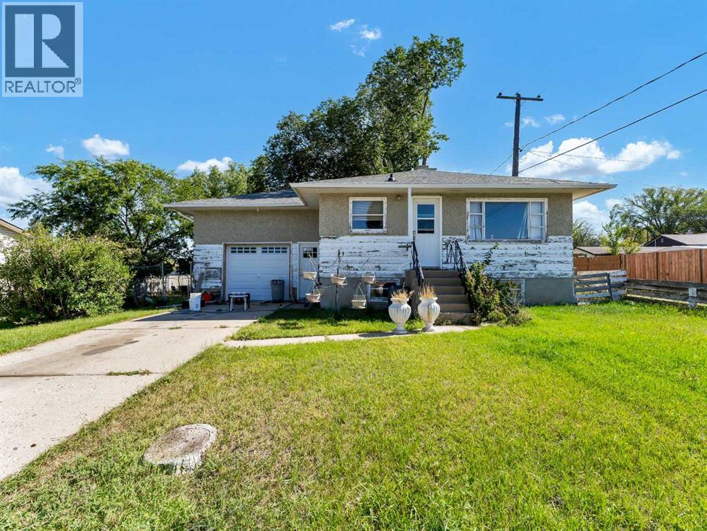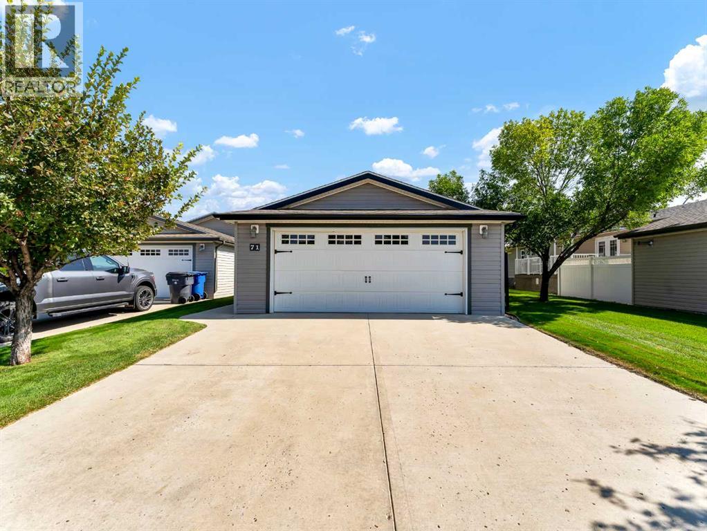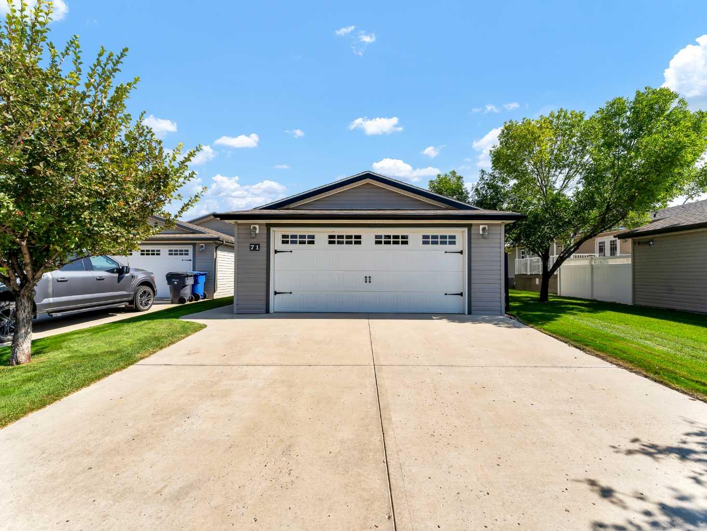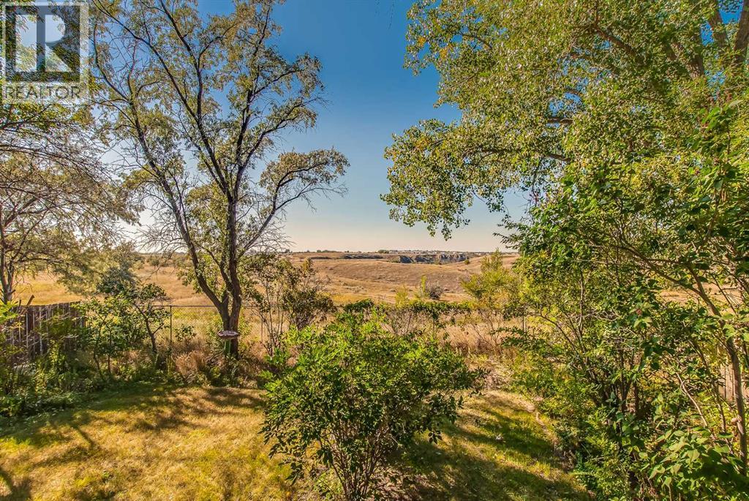- Houseful
- AB
- Medicine Hat
- Southlands
- 47 Somerside Way SE
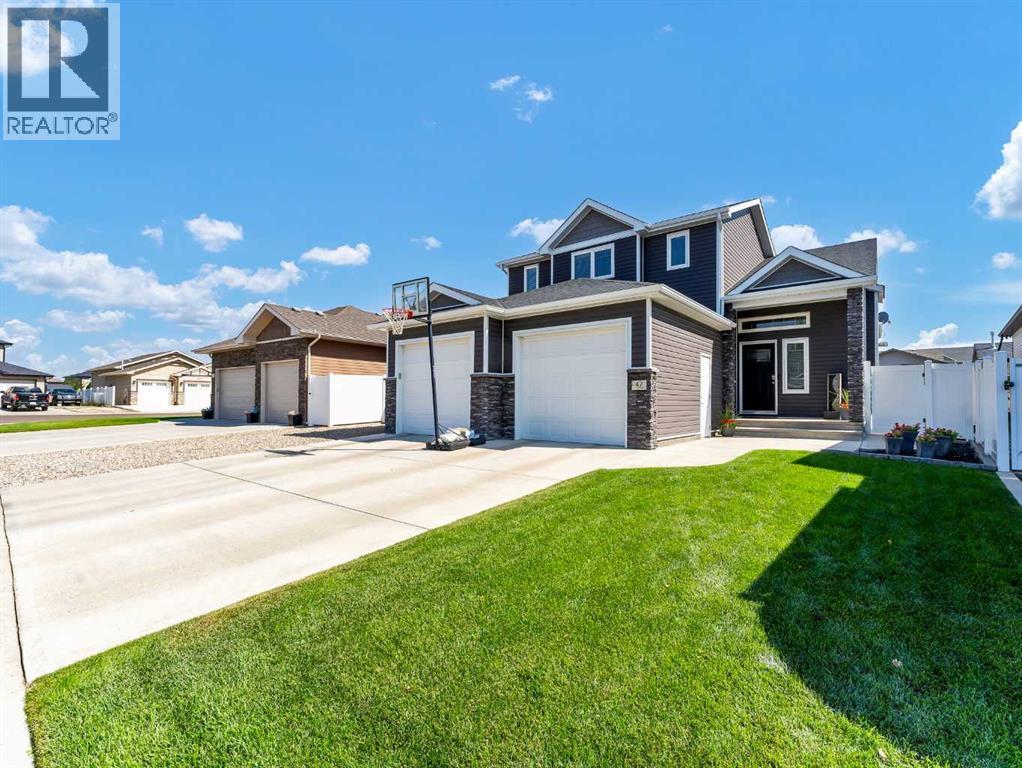
47 Somerside Way SE
47 Somerside Way SE
Highlights
Description
- Home value ($/Sqft)$422/Sqft
- Time on Housefulnew 3 hours
- Property typeSingle family
- StyleBi-level
- Neighbourhood
- Median school Score
- Lot size6,609 Sqft
- Year built2014
- Garage spaces2
- Mortgage payment
This fully developed home offers over 2,100 sq ft of comfortable living space, featuring 4 bedrooms and 3 full bathrooms. The bright and inviting living room boasts vaulted ceilings and a cozy gas fireplace, perfect for relaxing or entertaining. The thoughtfully designed kitchen includes an island with breakfast bar, walk-in pantry, stunning maple cabinetry with a rich coffee stain, and elegant quartz countertops. Enjoy family meals in the spacious dining area, which opens onto a 14’x12’ covered deck—ideal for outdoor living. The main floor includes two bedrooms and a full bathroom, while the private primary suite is tucked above the garage and features a walk-in closet and 3-piece ensuite. The fully finished basement adds even more space, with a large recreation room, fourth bedroom, full bathroom, laundry area, and a mechanical/storage room. The attached double garage is insulated, drywalled, painted, and heated—ready for Alberta winters! Need space for RV, Boat or extra vehicles......14' x 75' off street parking ready to accommodate all your toys. This property is a 10/10 and wont last long. Call today for a viewing (id:63267)
Home overview
- Cooling Central air conditioning
- Heat type Forced air
- Fencing Fence
- # garage spaces 2
- # parking spaces 7
- Has garage (y/n) Yes
- # full baths 3
- # total bathrooms 3.0
- # of above grade bedrooms 4
- Flooring Other
- Has fireplace (y/n) Yes
- Subdivision Southland
- Lot dimensions 614
- Lot size (acres) 0.15171732
- Building size 1362
- Listing # A2254828
- Property sub type Single family residence
- Status Active
- Family room 7.492m X 4.395m
Level: Lower - Furnace 2.947m X 2.667m
Level: Lower - Laundry 2.006m X 1.625m
Level: Lower - Bathroom (# of pieces - 4) 3.072m X 1.625m
Level: Lower - Bedroom 3.1m X 3.072m
Level: Lower - Kitchen 4.063m X 3.124m
Level: Main - Other 2.262m X 1.777m
Level: Main - Bedroom 3.124m X 2.844m
Level: Main - Bathroom (# of pieces - 4) 2.896m X 1.5m
Level: Main - Dining room 4.09m X 2.463m
Level: Main - Bedroom 3.328m X 2.947m
Level: Main - Living room 4.749m X 3.834m
Level: Main - Bathroom (# of pieces - 3) 3.072m X 1.676m
Level: Upper - Primary bedroom 4.953m X 3.962m
Level: Upper - Other 2.033m X 1.905m
Level: Upper
- Listing source url Https://www.realtor.ca/real-estate/28827791/47-somerside-way-se-medicine-hat-southland
- Listing type identifier Idx

$-1,533
/ Month

