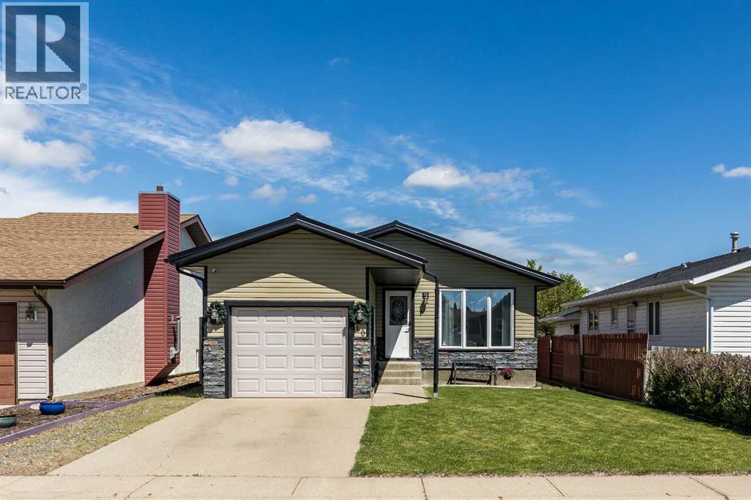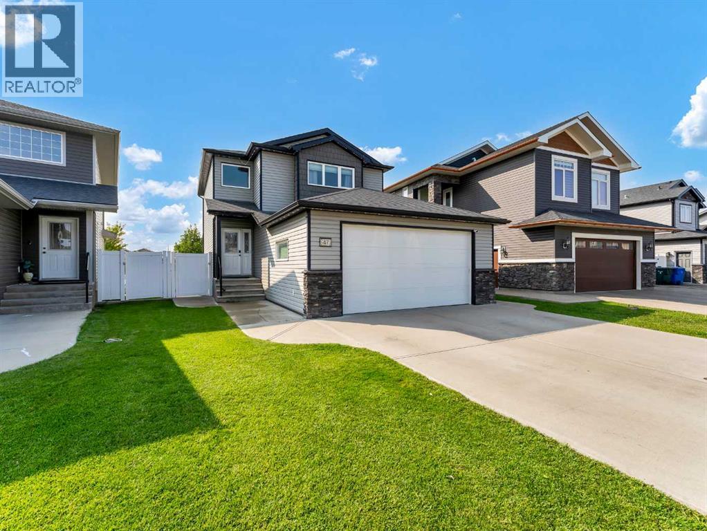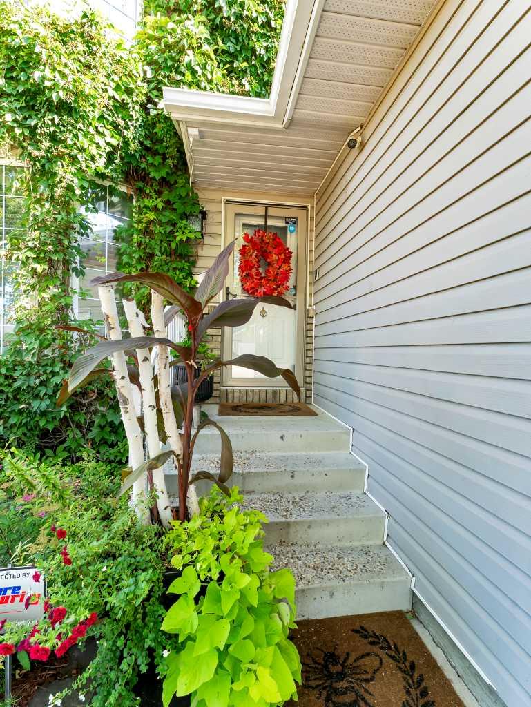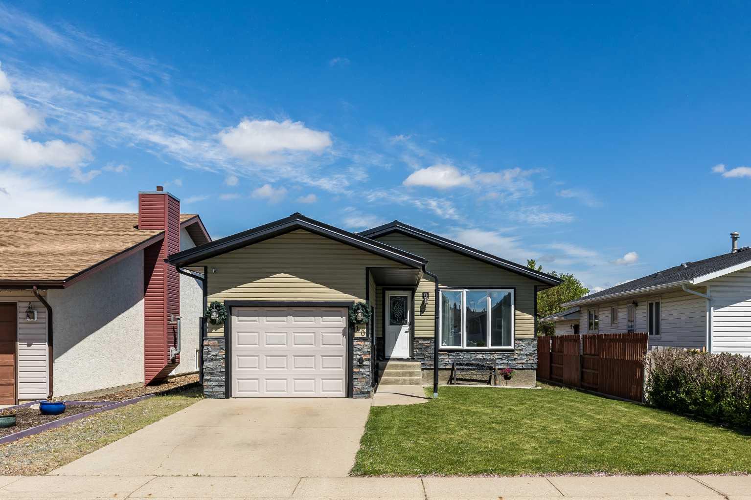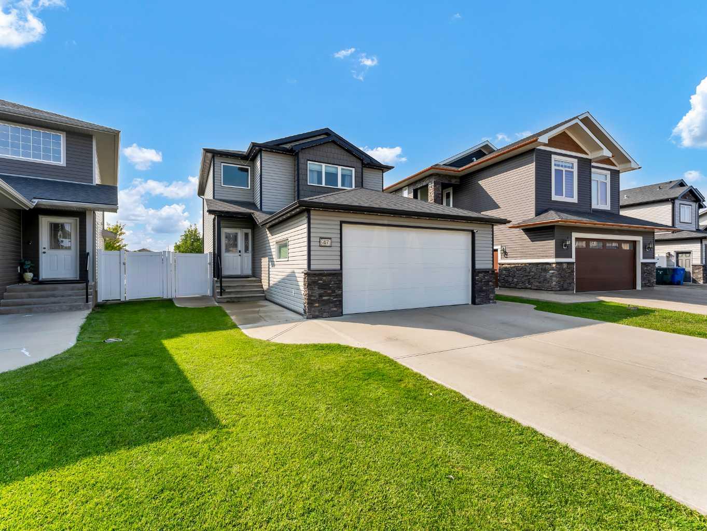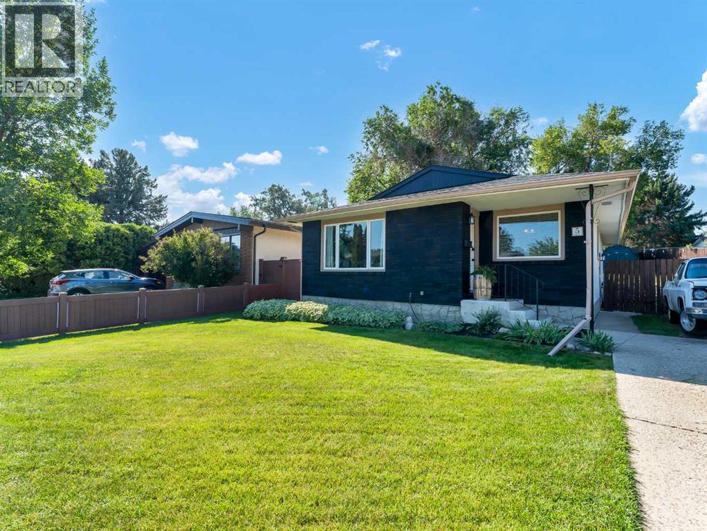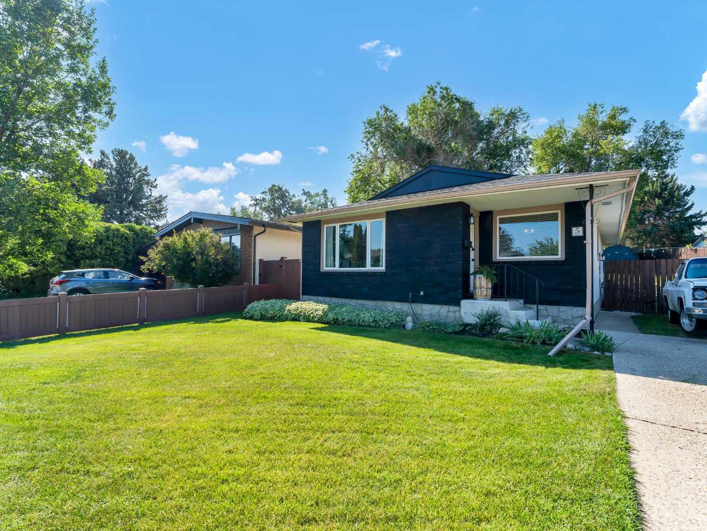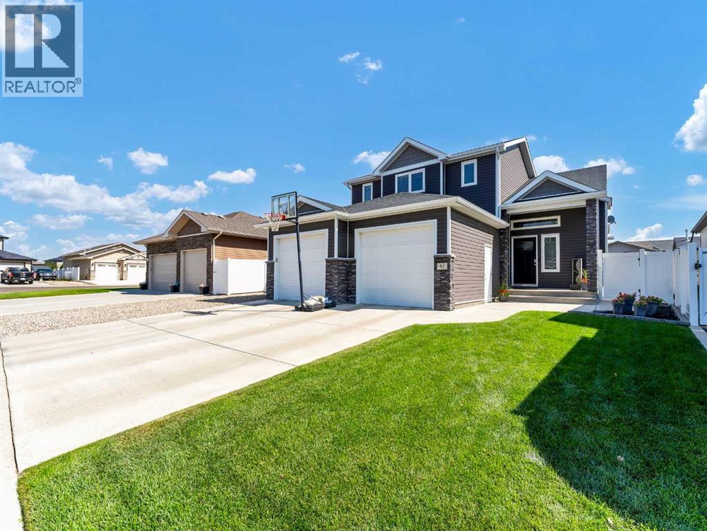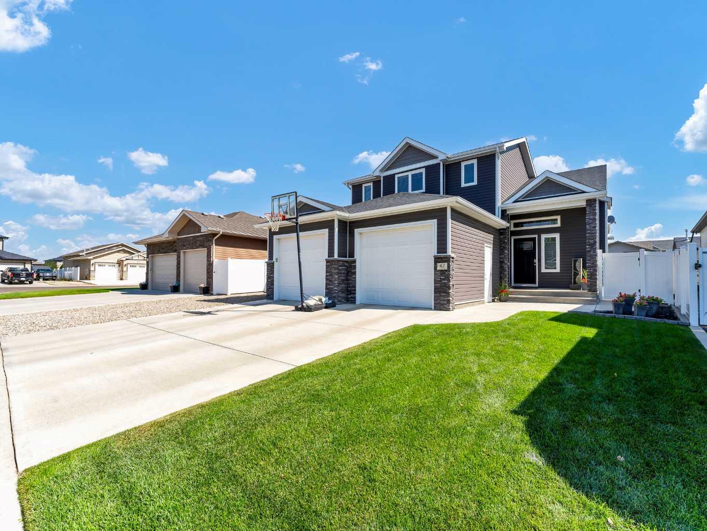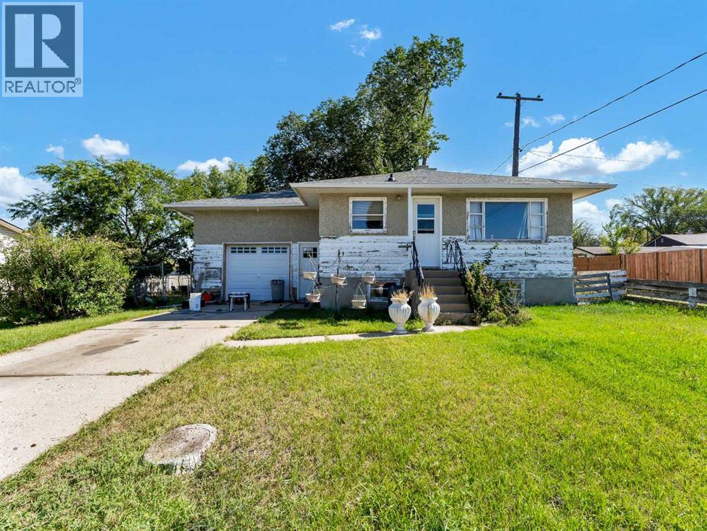- Houseful
- AB
- Medicine Hat
- Hamptons
- 48 Hamptons Cres SE
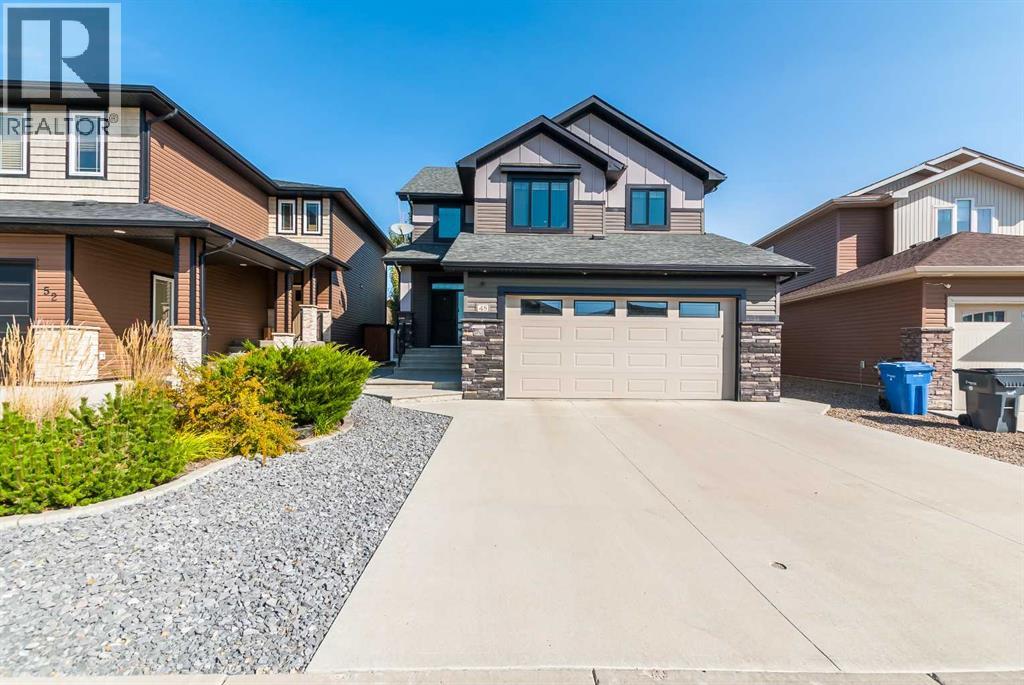
48 Hamptons Cres SE
48 Hamptons Cres SE
Highlights
Description
- Home value ($/Sqft)$323/Sqft
- Time on Housefulnew 25 hours
- Property typeSingle family
- Neighbourhood
- Median school Score
- Year built2015
- Garage spaces2
- Mortgage payment
This 2-storey in the Hamptons has plenty of room for the whole family with 4 bedrooms, 4 bathrooms, and 1900+ sq ft of living space. The main floor features hardwood flooring throughout, a bright and open kitchen with quartz countertops, stainless steel appliances, and a large island that seamlessly flows into the dining area and living room, complete with an electric fireplace. There’s also a 2-piece guest bathroom and direct access to the attached 24x26 heated garage.Upstairs, you’ll find three bedrooms, a bonus room, a 4-piece bathroom, and laundry conveniently on the same level. The primary suite features a walk-in closet and a 4-piece en-suite bathroom with double sinks and a walk-in shower. Brand new carpet with thick underlay has been installed upstairs for added comfort.The basement is fully finished with a rec room highlighted by a stone media wall, along with a fourth bedroom, a stunning 4-piece bathroom, and a storage room. The home also features fresh paint throughout. The backyard is fully set up with a covered deck with a privacy screen, maintenance-free fencing, underground sprinklers, and a gas hookup for your BBQ.A great opportunity to settle into a family-friendly home in the Hamptons. Move-in ready and waiting for its next chapter. (id:63267)
Home overview
- Cooling Central air conditioning
- Heat type Forced air
- # total stories 2
- Fencing Fence
- # garage spaces 2
- # parking spaces 4
- Has garage (y/n) Yes
- # full baths 3
- # half baths 1
- # total bathrooms 4.0
- # of above grade bedrooms 4
- Flooring Carpeted, hardwood, vinyl plank
- Has fireplace (y/n) Yes
- Subdivision Se southridge
- Directions 1987954
- Lot desc Underground sprinkler
- Lot dimensions 4384.18
- Lot size (acres) 0.10301175
- Building size 1920
- Listing # A2254935
- Property sub type Single family residence
- Status Active
- Storage 3.328m X 3.505m
Level: Lower - Bedroom 3.505m X 4.319m
Level: Lower - Bathroom (# of pieces - 4) Level: Lower
- Recreational room / games room 4.292m X 6.425m
Level: Lower - Kitchen 3.987m X 3.987m
Level: Main - Bathroom (# of pieces - 2) Level: Main
- Living room 4.292m X 4.444m
Level: Main - Dining room 3.962m X 2.719m
Level: Main - Bedroom 3.277m X 3.886m
Level: Upper - Primary bedroom 3.658m X 4.548m
Level: Upper - Bonus room 3.682m X 4.776m
Level: Upper - Bedroom 3.658m X 2.743m
Level: Upper - Bathroom (# of pieces - 4) Level: Upper
- Bathroom (# of pieces - 4) Level: Upper
- Listing source url Https://www.realtor.ca/real-estate/28826778/48-hamptons-crescent-se-medicine-hat-se-southridge
- Listing type identifier Idx

$-1,653
/ Month

