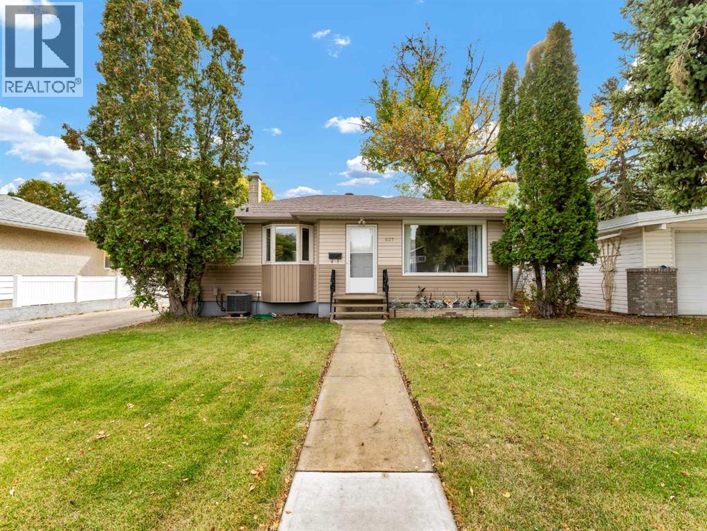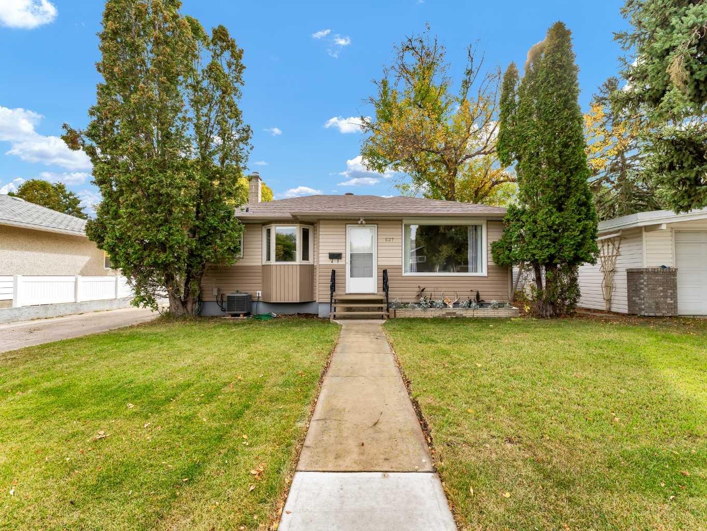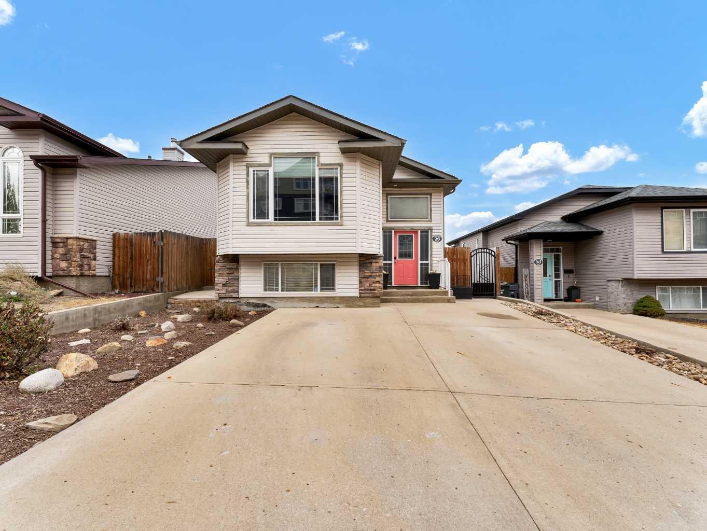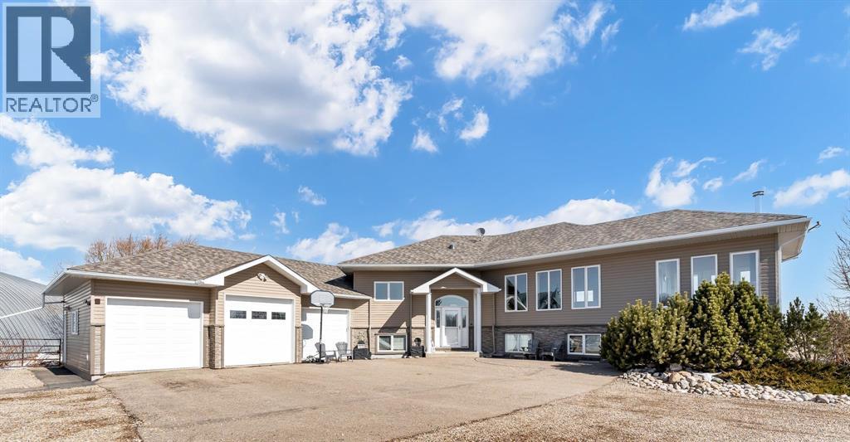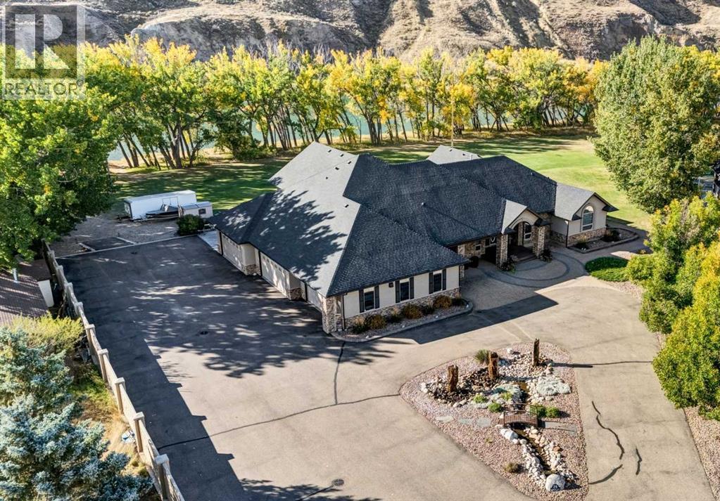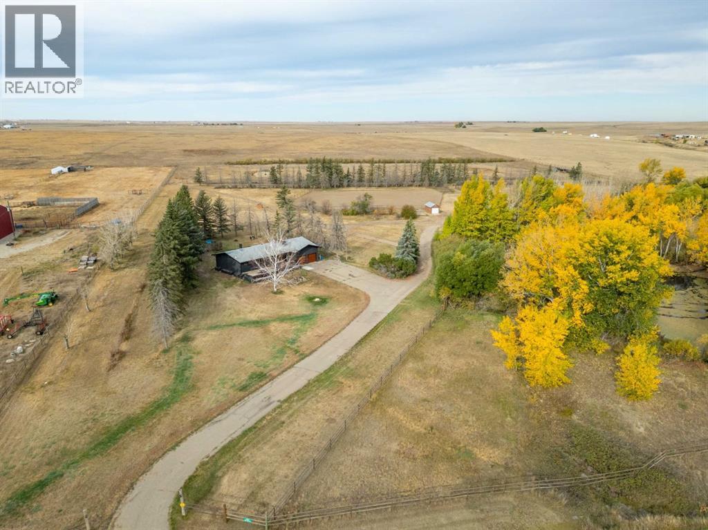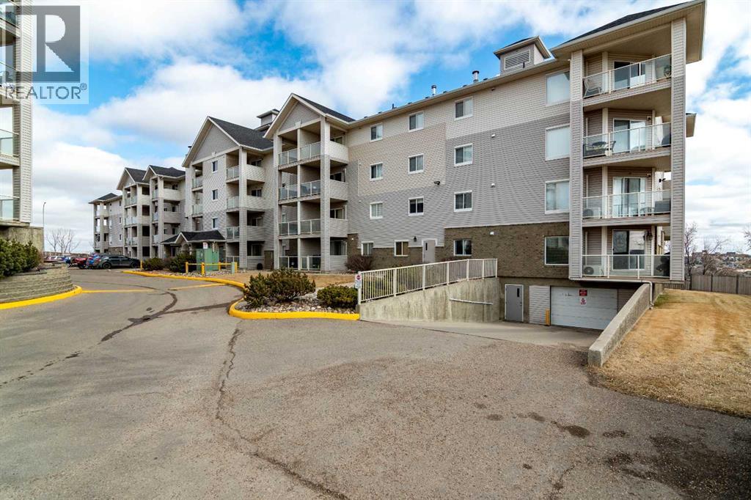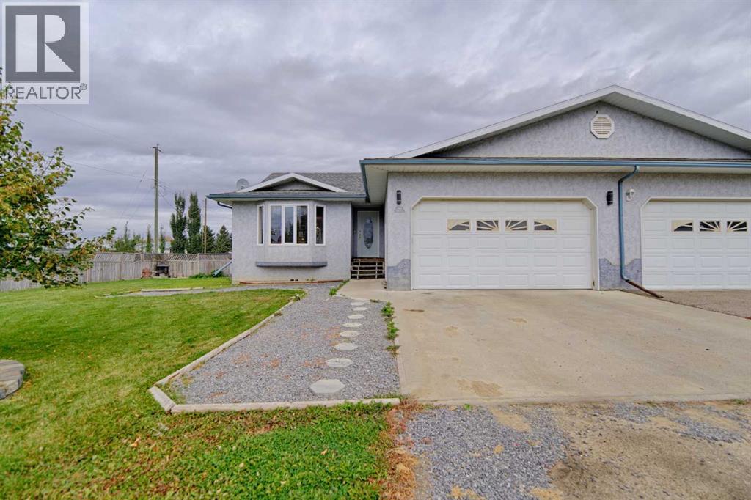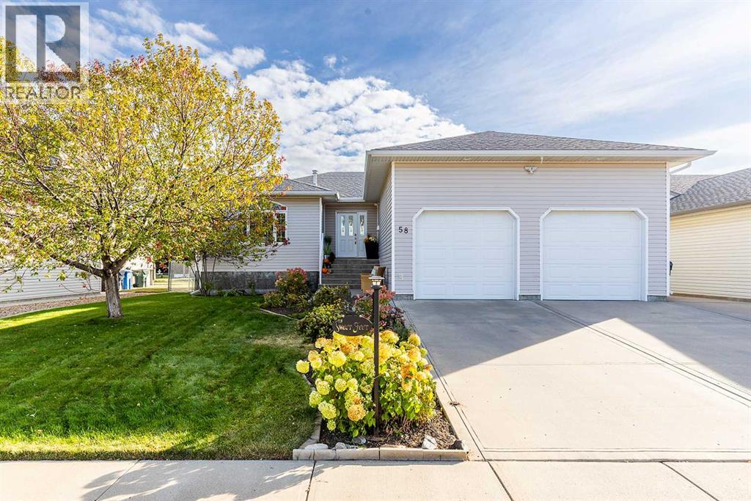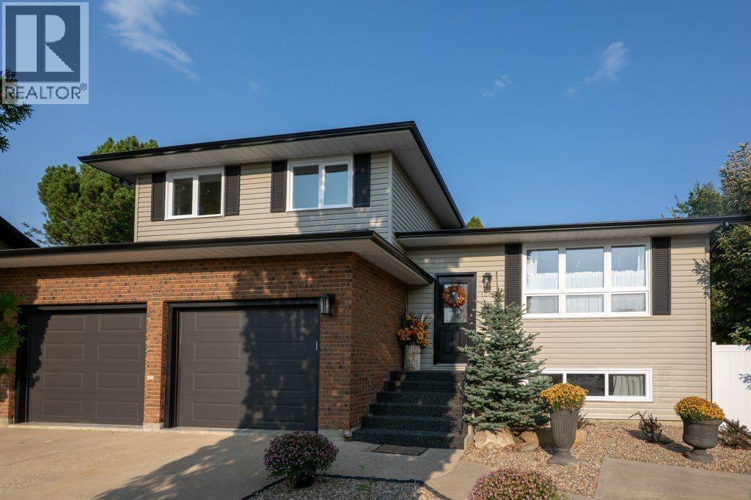- Houseful
- AB
- Medicine Hat
- South Vista Heights
- 484 Stark Way SE
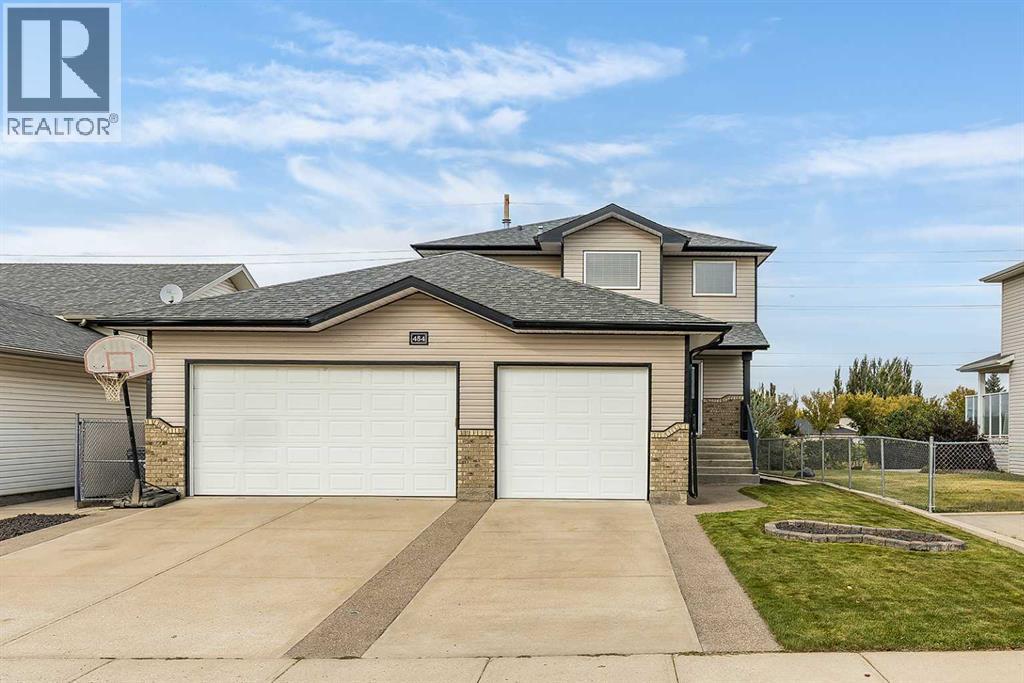
Highlights
Description
- Home value ($/Sqft)$324/Sqft
- Time on Housefulnew 9 hours
- Property typeSingle family
- Neighbourhood
- Median school Score
- Year built2001
- Garage spaces3
- Mortgage payment
Are you looking for a family home with a separate basement living space, with its own private entrance? Even the garage space is separated so the basement can have its own garage parking. This one could be the One! Bright, spacious, and full of thoughtful touches, this 2-storey Southridge home offers everything a growing family could want: 4 bedrooms, 4 bathrooms, and a heated triple car garage. Step inside to a welcoming, open space with new vinyl plank flooring flowing throughout the main living areas. The living room invites you to unwind by the cozy gas fireplace, while the kitchen features stunning quartz countertops and modern appliances–all updated within the last three years. A convenient half-bath adds practicality for everyday life. Upstairs, the primary suite is comfortable and private, featuring a walk-in closet and a 3-piece ensuite. Two additional bedrooms feel warm and inviting, alongside a 4 piece bathroom. The basement is the heart of entertainment in this home. Fully finished and freshly painted, it features a fourth bedroom, a wet bar with wine cooler and bar fridge, built-in speakers with HDMI-ready TV wall, and an electric fireplace–perfect for movie nights, family gatherings, or hosting friends. With a separate entry from the garage, this space also offers the flexibility for guests, in-law quarters or the grown-up child that just needs a safe place to land. Step outside to a fenced backyard with a hot tub (negotiable), low-maintenance dog run, and Covered Patio; all backing onto a peaceful green space and pathway. Under the deck is dry storage space. Underground sprinklers keep the lawn lush with minimal effort. The garage is exceptional: 32’ wide by 39’ deep with 8’ doors, 220V power, radiant heating, storage racks, black wall cabinets, workbench, and a custom wood dog kennel with mezzanine storage–ideal for hobbyists or car enthusiasts. Located in the heart of Southridge, close to schools, parks, shopping, and walking paths, this home is des igned for families. Call today to schedule a showing and experience all this remarkable home has to offer. (id:63267)
Home overview
- Cooling Central air conditioning
- Heat type Forced air
- # total stories 2
- Fencing Fence
- # garage spaces 3
- # parking spaces 6
- Has garage (y/n) Yes
- # full baths 3
- # half baths 1
- # total bathrooms 4.0
- # of above grade bedrooms 4
- Flooring Carpeted, laminate, vinyl, vinyl plank
- Has fireplace (y/n) Yes
- Community features Golf course development
- Subdivision Se southridge
- Lot desc Lawn, underground sprinkler
- Lot dimensions 5412
- Lot size (acres) 0.12716165
- Building size 1591
- Listing # A2262146
- Property sub type Single family residence
- Status Active
- Bathroom (# of pieces - 3) 2.438m X 1.853m
Level: Basement - Recreational room / games room 4.267m X 5.081m
Level: Basement - Furnace 2.134m X 2.691m
Level: Basement - Office 2.591m X 2.234m
Level: Basement - Bedroom 2.566m X 3.405m
Level: Basement - Bathroom (# of pieces - 2) 1.652m X 1.5m
Level: Main - Laundry 2.768m X 1.957m
Level: Main - Dining room 2.49m X 2.743m
Level: Main - Kitchen 4.395m X 4.292m
Level: Main - Living room 5.41m X 3.987m
Level: Main - Foyer 1.853m X 2.819m
Level: Main - Bathroom (# of pieces - 3) 1.881m X 2.972m
Level: Upper - Bedroom 3.277m X 3.682m
Level: Upper - Bathroom (# of pieces - 4) 1.524m X 2.947m
Level: Upper - Bedroom 2.819m X 3.429m
Level: Upper - Primary bedroom 3.53m X 4.292m
Level: Upper
- Listing source url Https://www.realtor.ca/real-estate/28954756/484-stark-way-se-medicine-hat-se-southridge
- Listing type identifier Idx

$-1,373
/ Month

