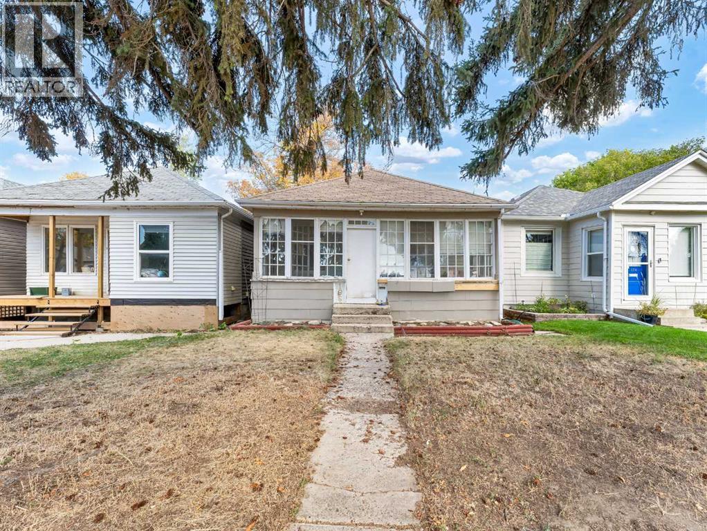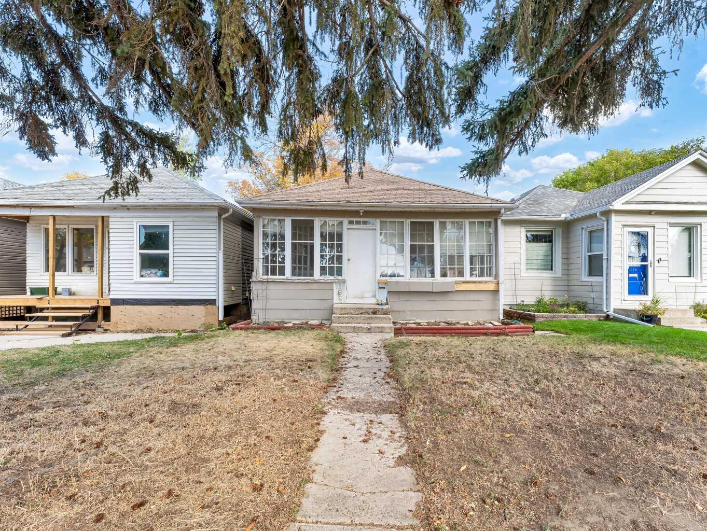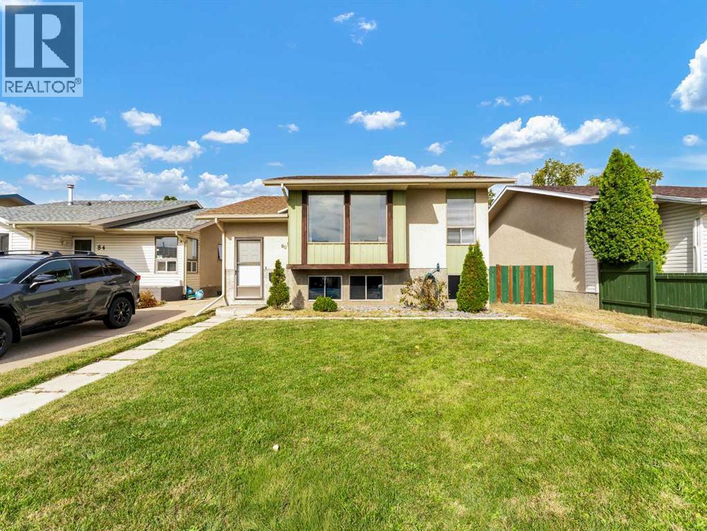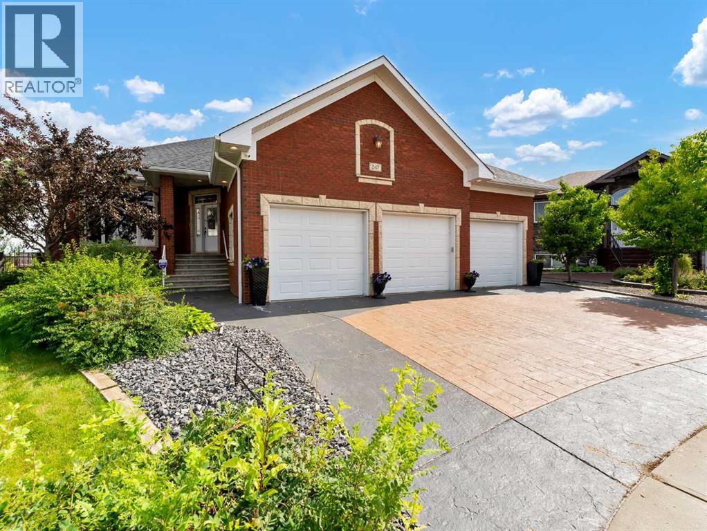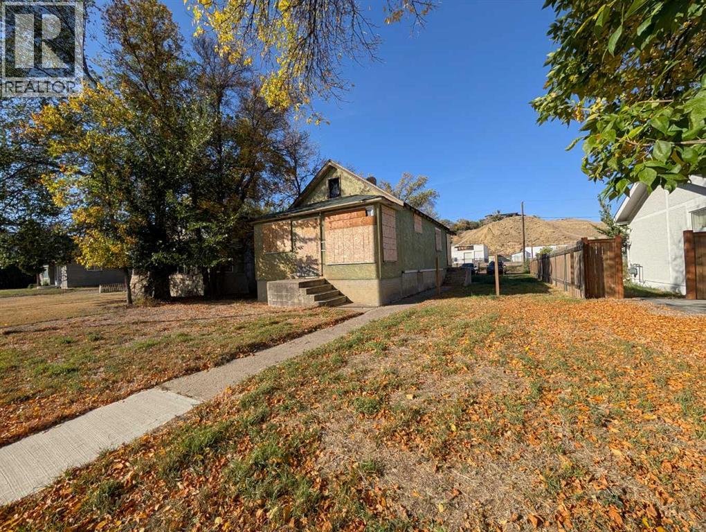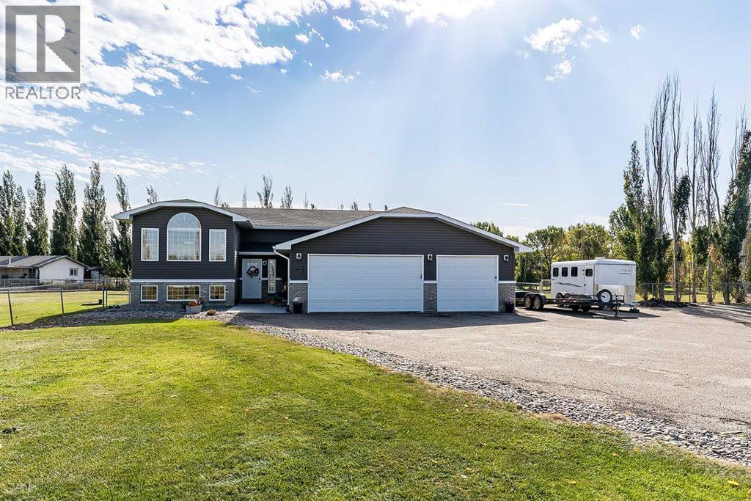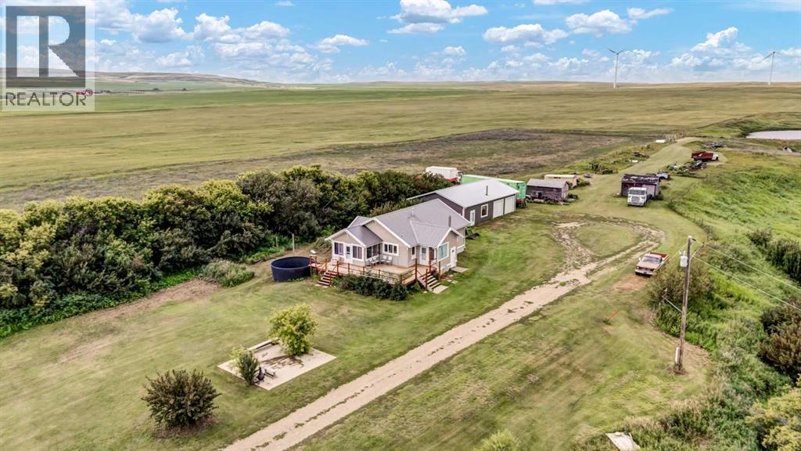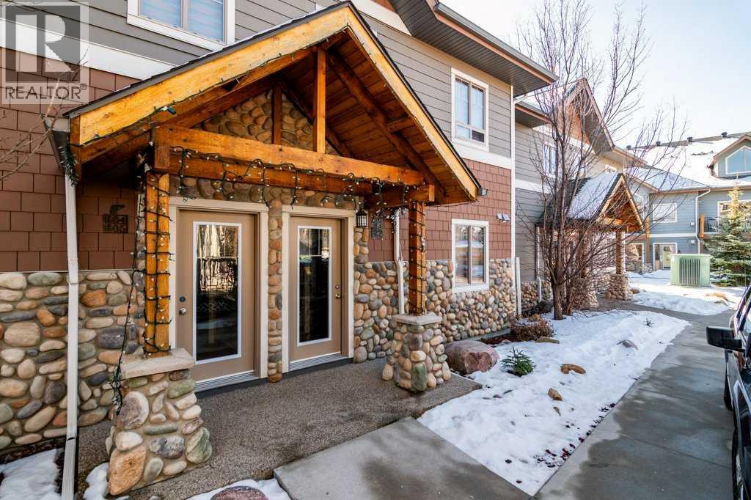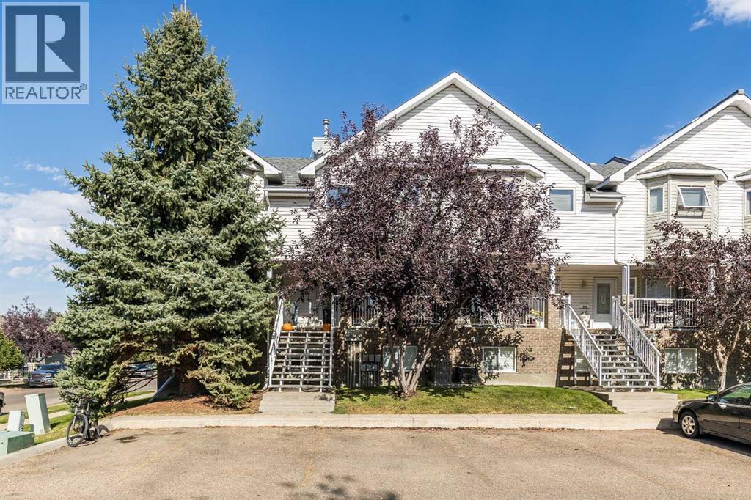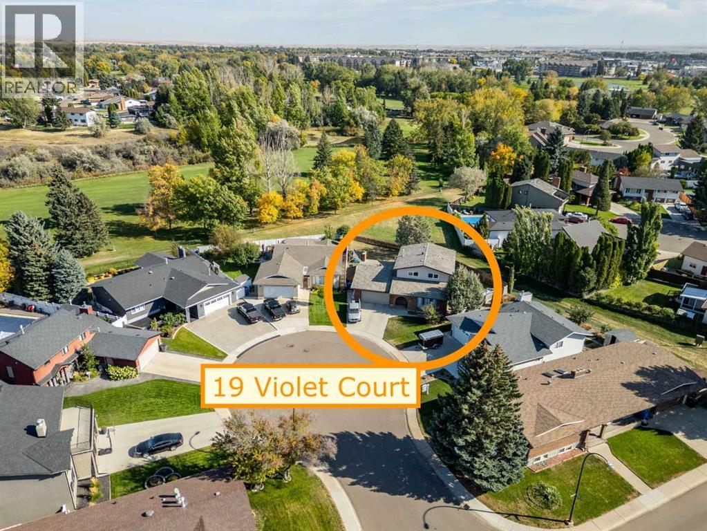- Houseful
- AB
- Medicine Hat
- Southlands
- 4942 Southlands Dr SE
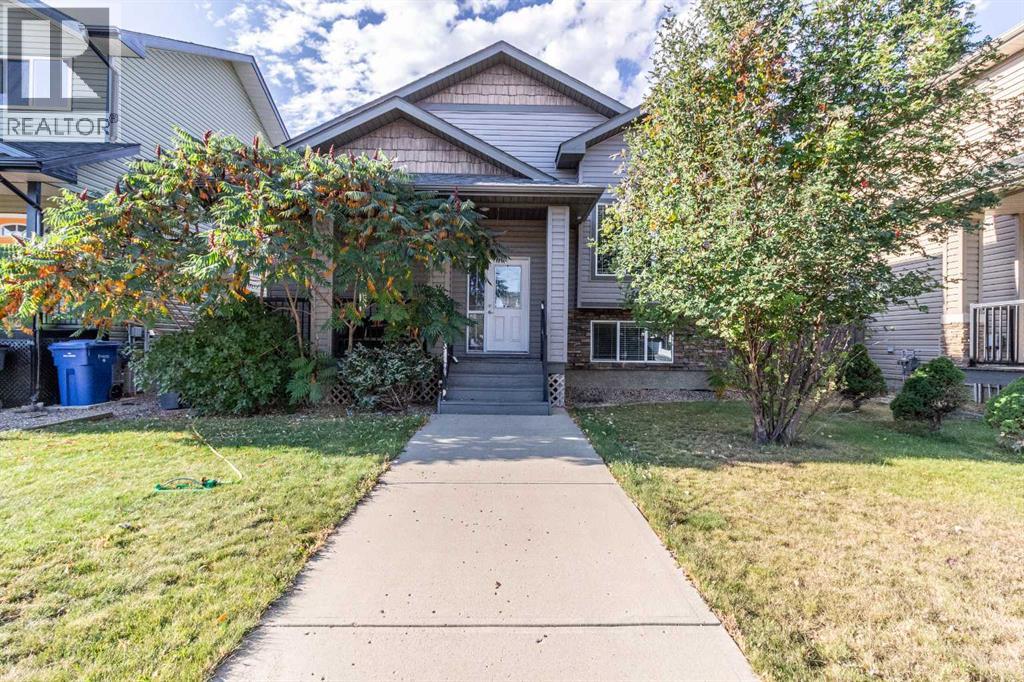
4942 Southlands Dr SE
4942 Southlands Dr SE
Highlights
Description
- Home value ($/Sqft)$420/Sqft
- Time on Housefulnew 13 hours
- Property typeSingle family
- StyleBi-level
- Neighbourhood
- Median school Score
- Year built2007
- Garage spaces2
- Mortgage payment
Ideal Family Home in SouthlandsLocated in a fantastic Southlands location, this home is designed with family living in mind. Step into a spacious entryway that flows into an inviting open-concept main floor, filled with natural light. The kitchen offers an abundance of cabinets and counter space, while the large dining area and comfortable living room make it easy to entertain or enjoy family time. Conveniently, a door off the kitchen leads directly to the backyard.The main floor also includes two bedrooms and a full 4-piece bathroom. The primary suite is generous in size, easily accommodating a king bed, and features a walk-in closet and a well-finished 4-piece ensuite.The fully developed basement extends your living space with two additional bedrooms, another full bathroom, and a spacious family room perfect for kids, guests, or movie nights.Outside, you’ll find a fenced backyard and a 24x24 detached garage. Within walking distance to schools, shopping, and all amenities, this home combines comfort and convenience—making it the perfect fit for your growing family. (id:63267)
Home overview
- Cooling Central air conditioning
- Heat source Natural gas
- Heat type Forced air
- Fencing Fence
- # garage spaces 2
- # parking spaces 2
- Has garage (y/n) Yes
- # full baths 3
- # total bathrooms 3.0
- # of above grade bedrooms 4
- Flooring Carpeted, linoleum, tile, vinyl
- Subdivision Southland
- Lot dimensions 4329
- Lot size (acres) 0.10171522
- Building size 1059
- Listing # A2260866
- Property sub type Single family residence
- Status Active
- Bedroom 3.481m X 3.938m
Level: Basement - Bedroom 4.52m X 3.581m
Level: Basement - Bathroom (# of pieces - 4) 2.338m X 1.5m
Level: Basement - Family room 4.496m X 5.639m
Level: Basement - Laundry 1.244m X 1.753m
Level: Basement - Dining room 3.962m X 2.515m
Level: Main - Bedroom 2.947m X 3.606m
Level: Main - Kitchen 3.962m X 3.072m
Level: Main - Bathroom (# of pieces - 4) 2.719m X 1.625m
Level: Main - Primary bedroom 3.81m X 4.167m
Level: Main - Bathroom (# of pieces - 4) 1.652m X 2.743m
Level: Main - Living room 3.758m X 4.496m
Level: Main
- Listing source url Https://www.realtor.ca/real-estate/28934711/4942-southlands-drive-se-medicine-hat-southland
- Listing type identifier Idx

$-1,186
/ Month

