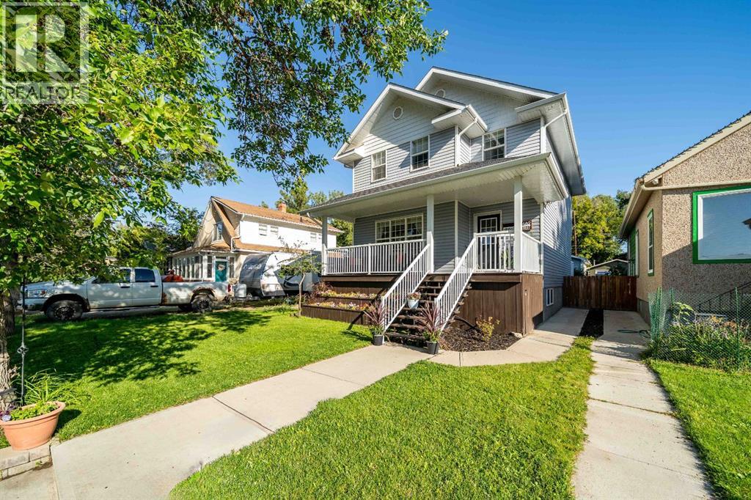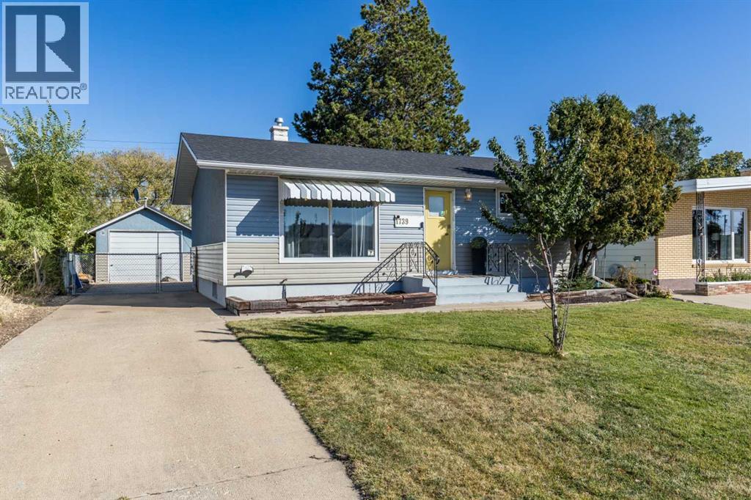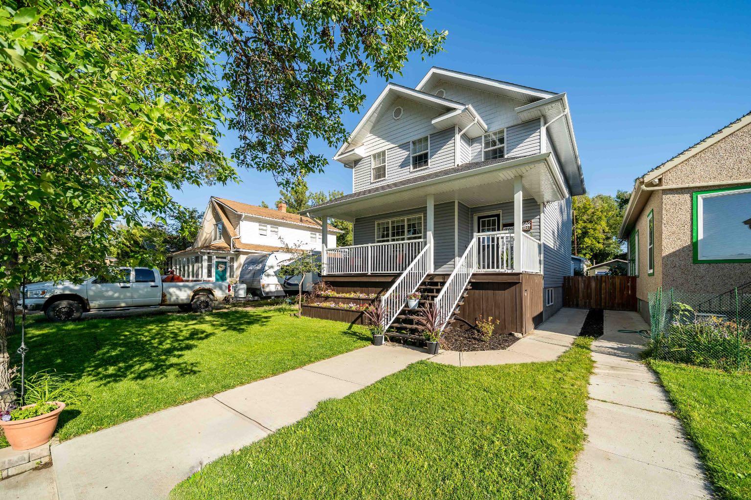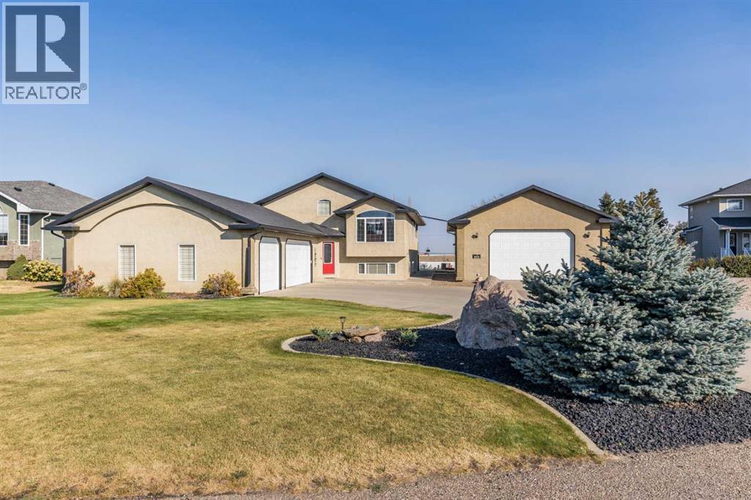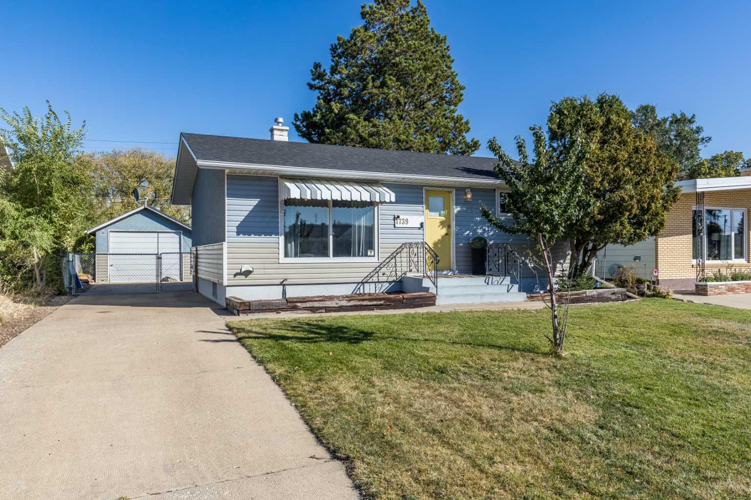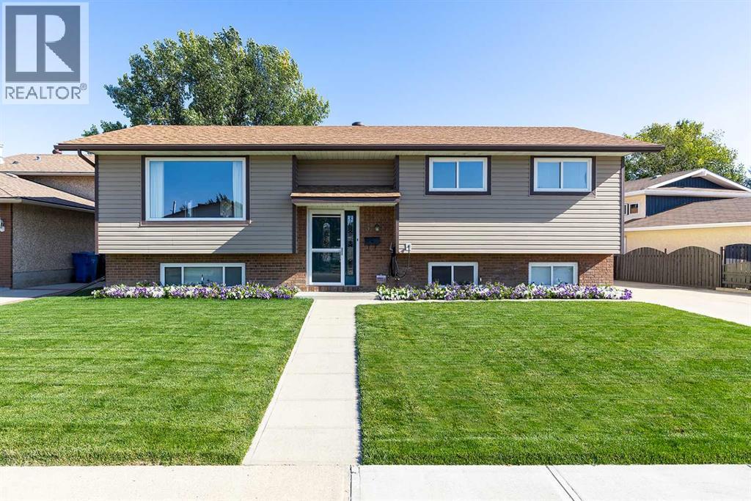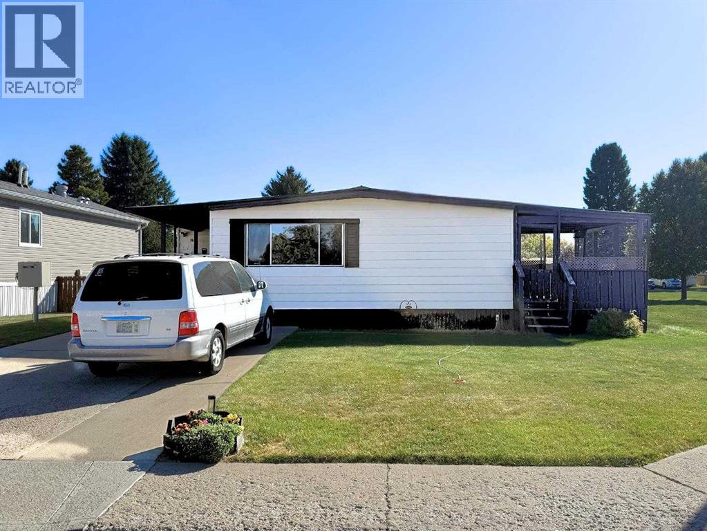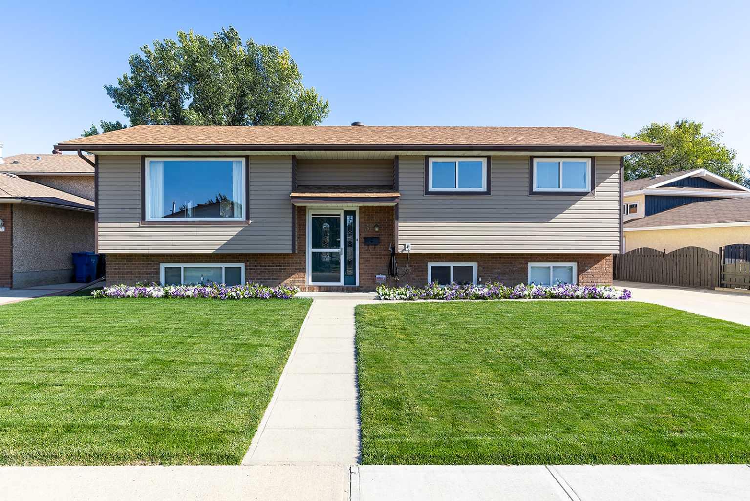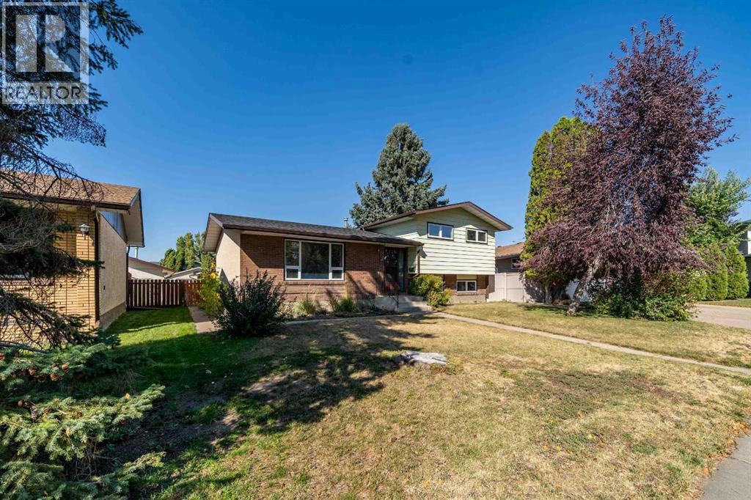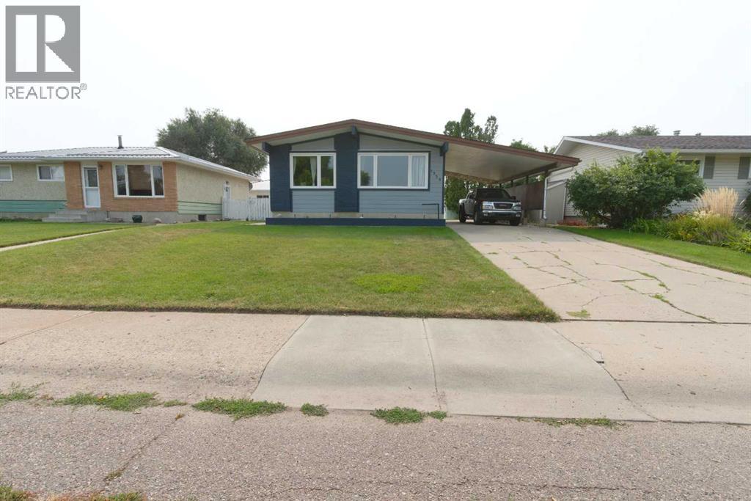- Houseful
- AB
- Medicine Hat
- SE Hill
- 5 Street Se Unit 645
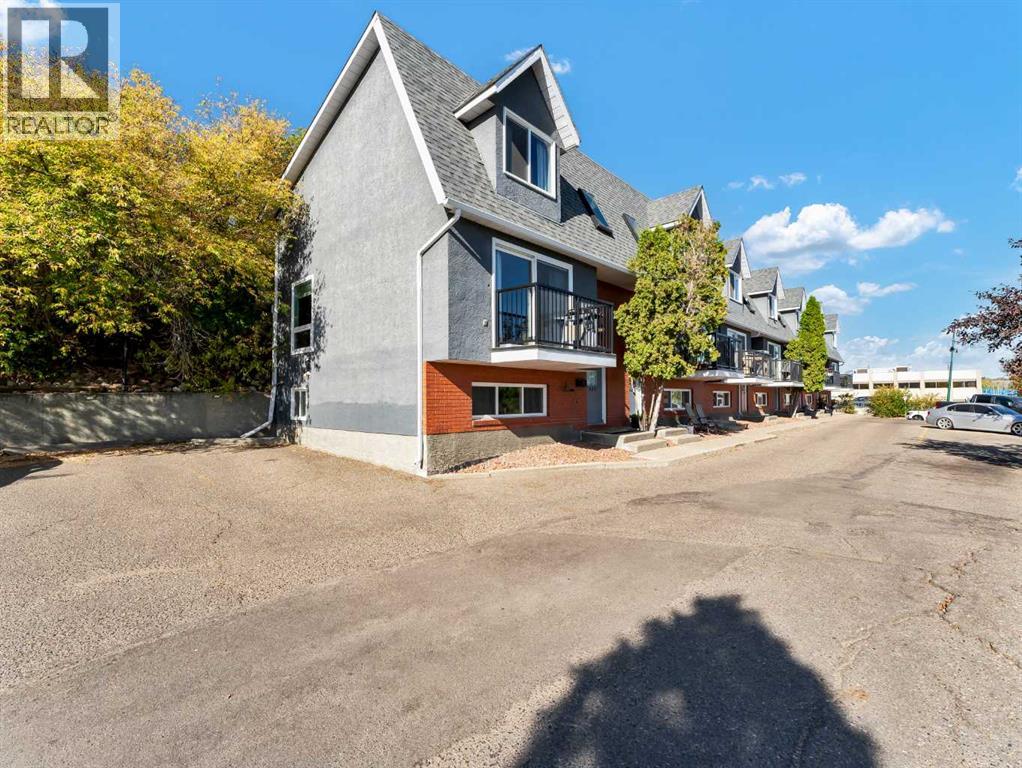
Highlights
Description
- Home value ($/Sqft)$250/Sqft
- Time on Housefulnew 9 hours
- Property typeSingle family
- Neighbourhood
- Median school Score
- Year built1988
- Mortgage payment
Unique end-unit townhouse in SE Hill with beautiful city views and walking distance to downtown! This condo shows 10/10—immaculate, well-maintained, and upgraded with newer windows, flooring, and a brand-new balcony.The main floor features an open-concept design with a spacious living room filled with natural light from the large NE-facing patio doors. The dining area flows seamlessly into the galley kitchen, with a convenient 2-piece bathroom tucked to the side.Upstairs, the primary suite feels like a private oasis—complete with a walk-in closet, three additional closets, a 3-piece ensuite, and a charming vanity nook. The lower level offers a large second bedroom, full 4-piece bathroom, and laundry room.This layout is ideal for first-time buyers, students, investors, or professionals wanting the convenience of being just steps from downtown. Condo fees are only $295/month, giving you low-maintenance living with snow removal, landscaping, and exterior maintenance all taken care of plus two parking stalls. One small pet is allowed under 20 pounds. (id:63267)
Home overview
- Cooling Central air conditioning
- Heat source Natural gas
- Heat type Forced air
- # total stories 2
- Fencing Not fenced
- # parking spaces 2
- # full baths 2
- # half baths 1
- # total bathrooms 3.0
- # of above grade bedrooms 2
- Flooring Vinyl plank
- Community features Pets allowed with restrictions
- Subdivision Se hill
- View View
- Lot size (acres) 0.0
- Building size 960
- Listing # A2259992
- Property sub type Single family residence
- Status Active
- Laundry 2.515m X 2.185m
Level: Basement - Bathroom (# of pieces - 3) 2.615m X 2.185m
Level: Basement - Bedroom 3.987m X 4.167m
Level: Basement - Living room 4.929m X 4.395m
Level: Main - Kitchen 2.158m X 3.024m
Level: Main - Bathroom (# of pieces - 2) 2.158m X 0.914m
Level: Main - Dining room 2.21m X 2.338m
Level: Main - Bathroom (# of pieces - 3) 2.49m X 1.957m
Level: Upper - Primary bedroom 5.105m X 4.368m
Level: Upper
- Listing source url Https://www.realtor.ca/real-estate/28918469/645-5-street-se-medicine-hat-se-hill
- Listing type identifier Idx

$-345
/ Month

