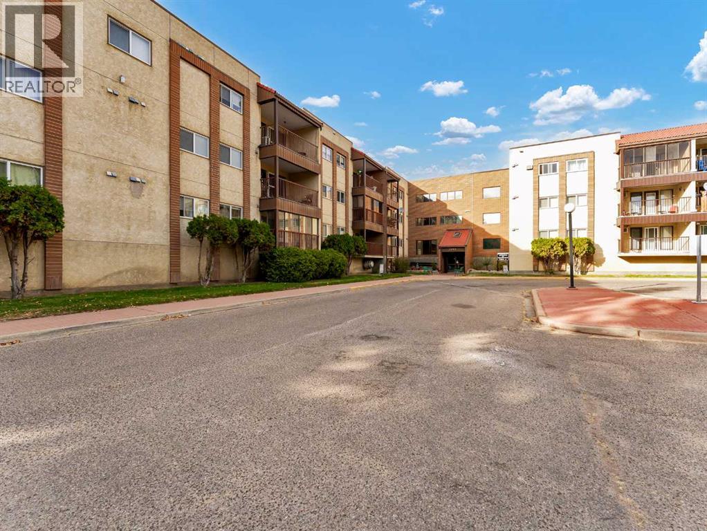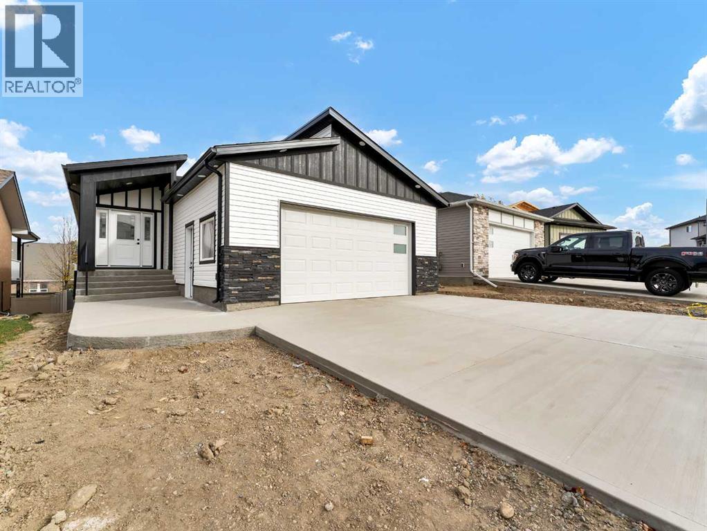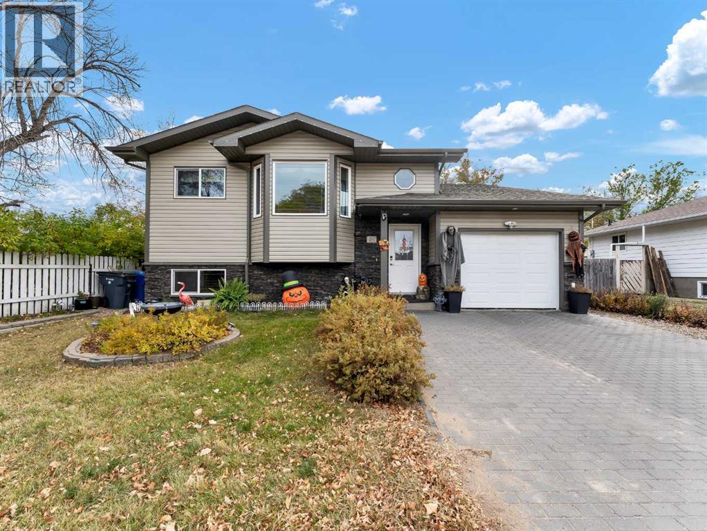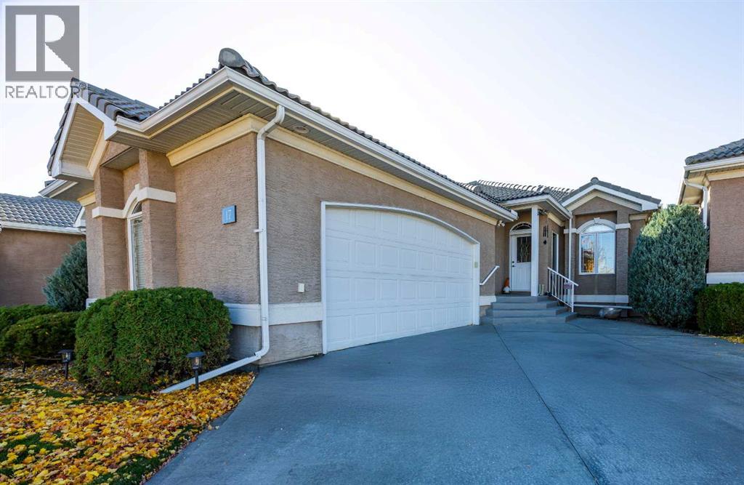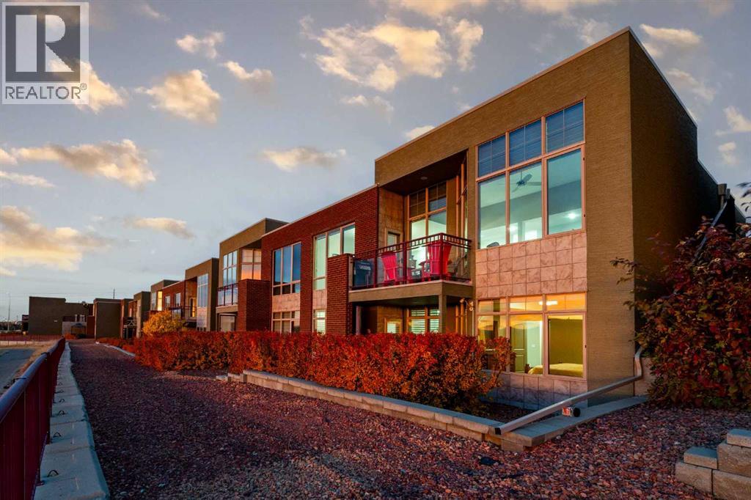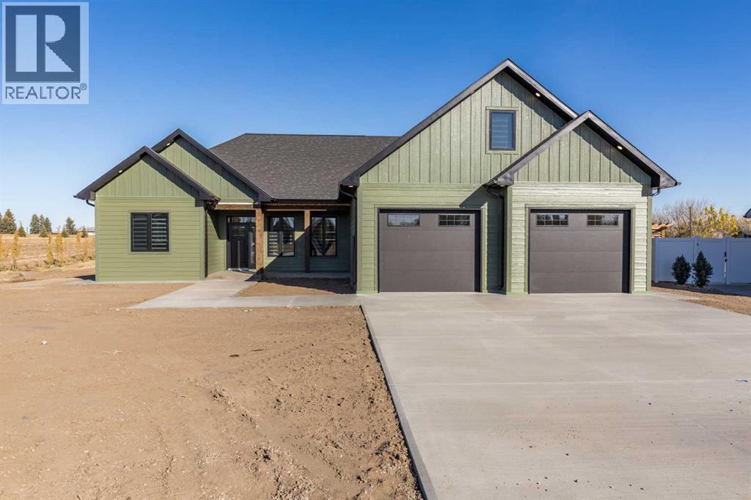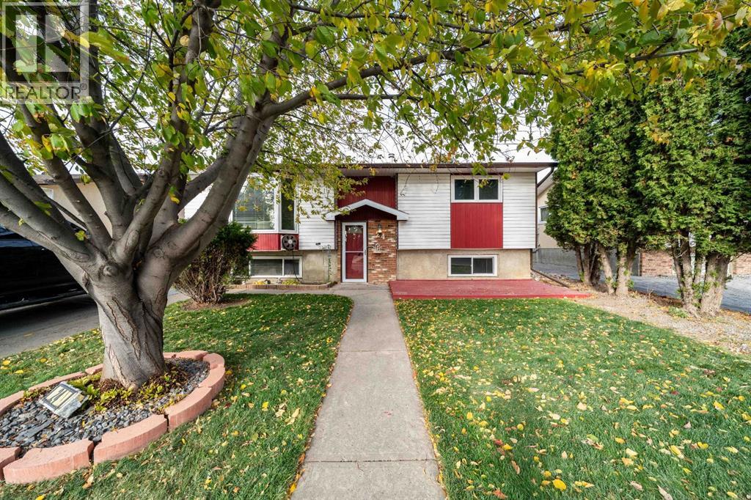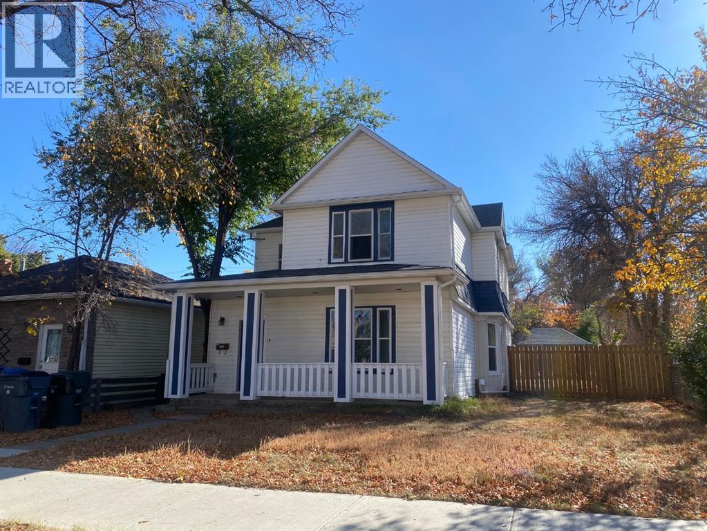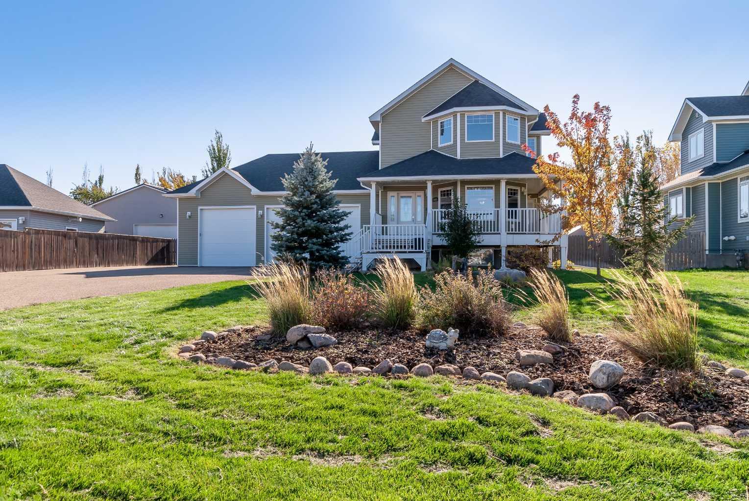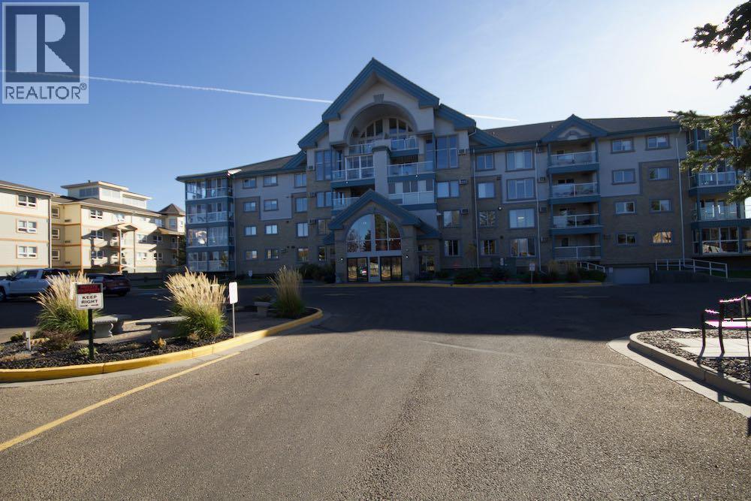- Houseful
- AB
- Medicine Hat
- North Flats
- 5 Street Se Unit 845a
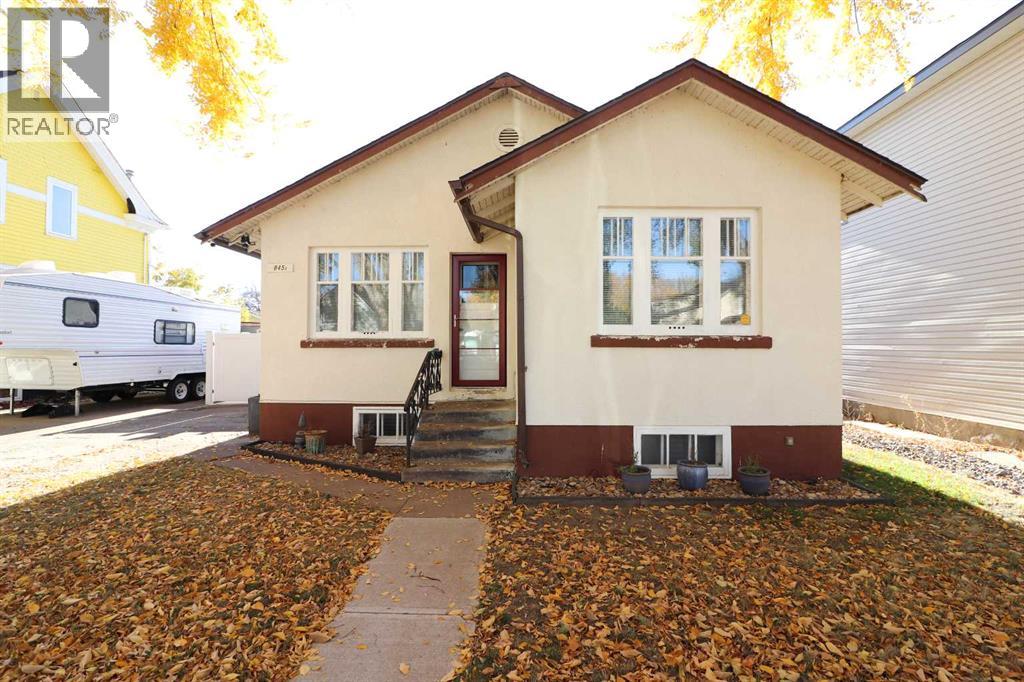
5 Street Se Unit 845a
5 Street Se Unit 845a
Highlights
Description
- Home value ($/Sqft)$406/Sqft
- Time on Housefulnew 18 hours
- Property typeSingle family
- StyleBungalow
- Neighbourhood
- Median school Score
- Year built1942
- Garage spaces1
- Mortgage payment
Absolute Gem Bungalow with Modern Upgrades and Outdoor Entertaining Space. Welcome to this beautifully maintained 3-bedroom bungalow featuring thoughtful updates and exceptional functionality. The main floor kitchen offers abundant cabinetry with slide-out features, stainless steel gas stove with double oven, overhead microwave, fridge, and dishwasher. The fully finished basement (remodeled in 2021) includes a summer kitchen, one bedroom, and a spacious family room—perfect for guests, in-laws, or additional living space. Major mechanical upgrades include an on-demand hot water tank, furnace, and central A/C (all replaced in 2016).Step outside to enjoy the large, private backyard complete with vinyl fencing (2021), concrete patio, previously the driveway for the garage. gazebo on a concrete pad, and a wood-burning fire stove. The home was constructed with brick masonry and stucco exterior. Main floor interior is lath/plaster walls, and the remodeled downstairs was drywalled. The single 12x22 garage has electricity installed, and is currently used as storage. Additional exterior features include gas BBQ hookups, a canvas carport with alley access, and a garden shed for extra storage. This property combines comfort, versatility, and outdoor living—ready for you to move in and enjoy! Title insurance will be offered in lieu of a Real Property Report. (id:63267)
Home overview
- Cooling Central air conditioning
- Heat type Forced air
- # total stories 1
- Fencing Fence
- # garage spaces 1
- # parking spaces 4
- Has garage (y/n) Yes
- # full baths 2
- # total bathrooms 2.0
- # of above grade bedrooms 3
- Flooring Laminate, vinyl
- Subdivision River flats
- Lot desc Landscaped, lawn
- Lot dimensions 5850
- Lot size (acres) 0.137453
- Building size 613
- Listing # A2267217
- Property sub type Single family residence
- Status Active
- Kitchen 2.006m X 2.539m
Level: Basement - Bedroom 3.633m X 3.429m
Level: Basement - Furnace 1.753m X 0.838m
Level: Basement - Living room 4.496m X 3.429m
Level: Basement - Bathroom (# of pieces - 4) 1.5m X 2.438m
Level: Basement - Bedroom 3.2m X 3.124m
Level: Main - Bathroom (# of pieces - 3) 1.804m X 2.057m
Level: Main - Bedroom 2.691m X 3.124m
Level: Main - Living room 3.176m X 3.862m
Level: Main - Dining room 1.5m X 1.372m
Level: Main - Kitchen 3.353m X 3.862m
Level: Main
- Listing source url Https://www.realtor.ca/real-estate/29036681/845a-5-street-se-medicine-hat-river-flats
- Listing type identifier Idx

$-664
/ Month

