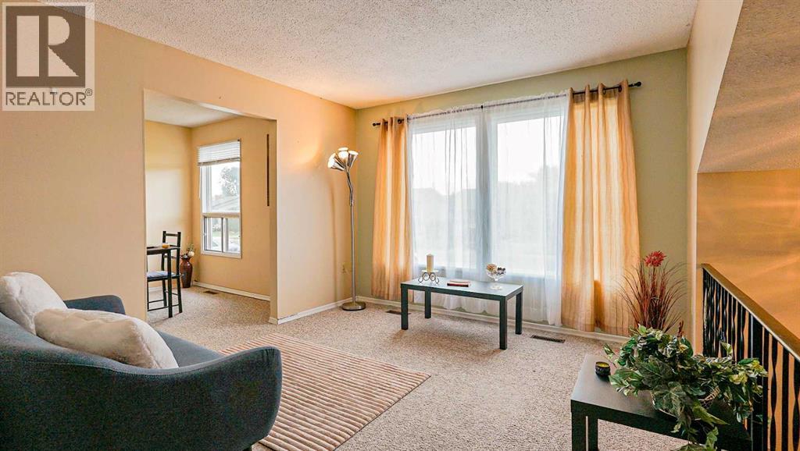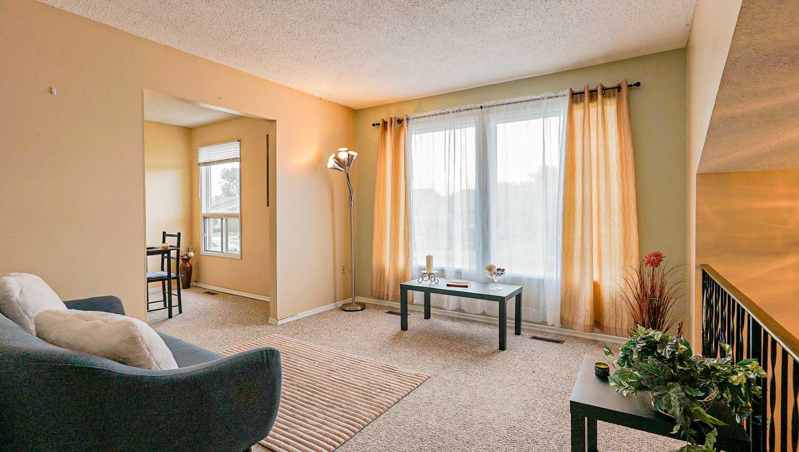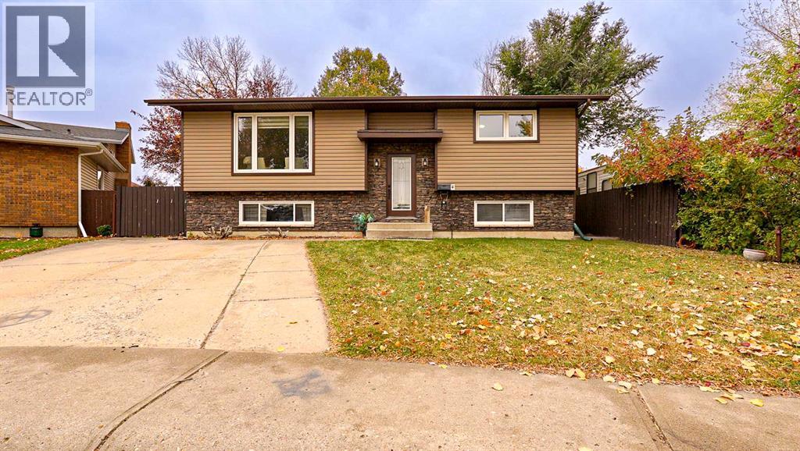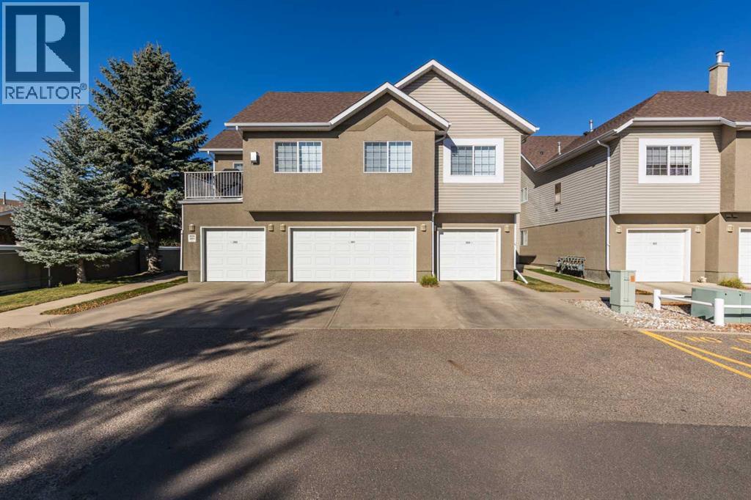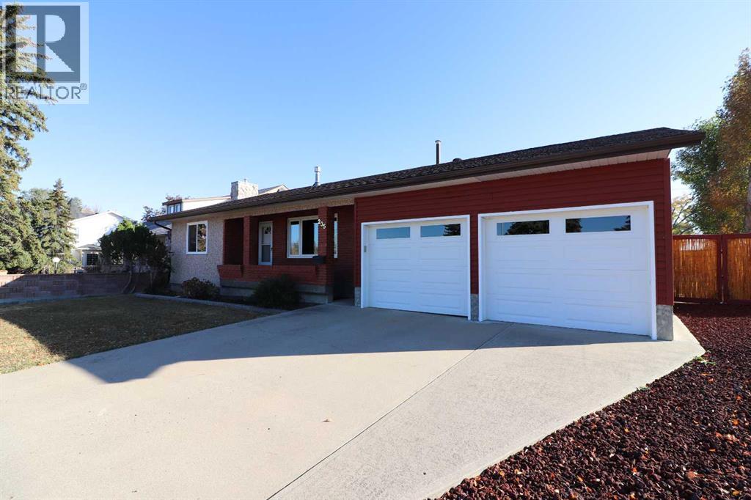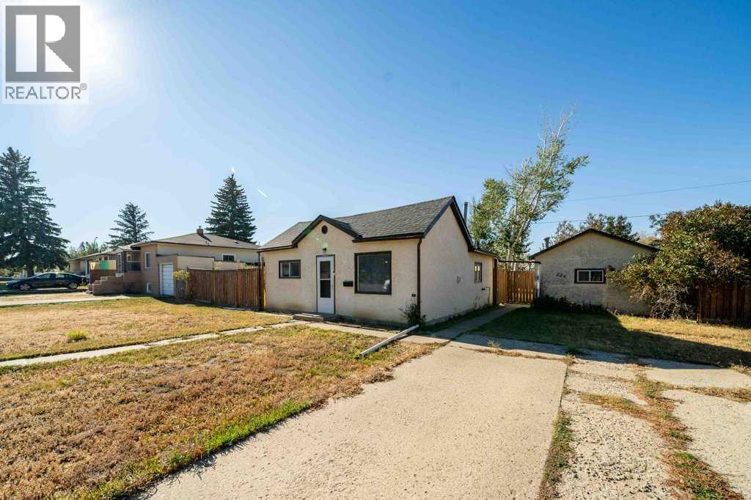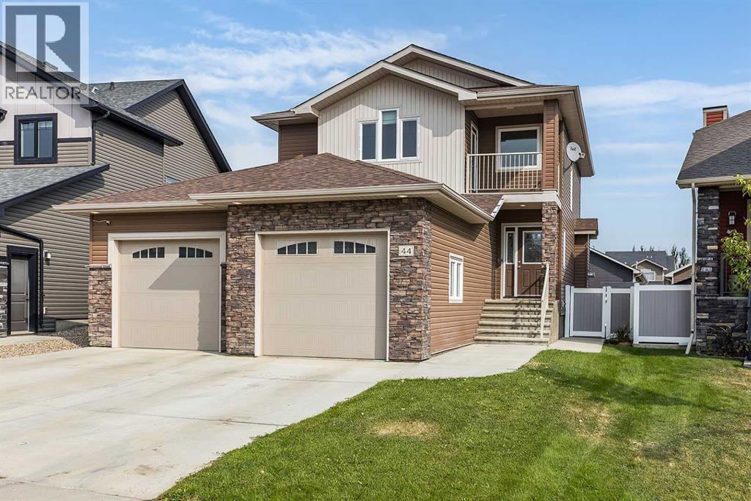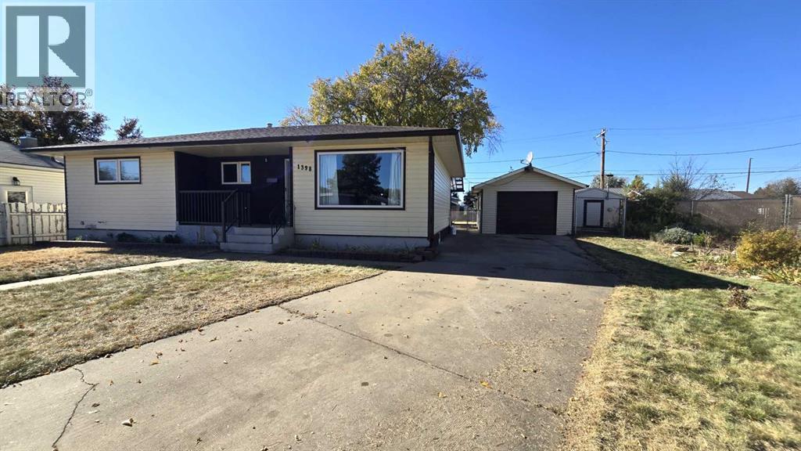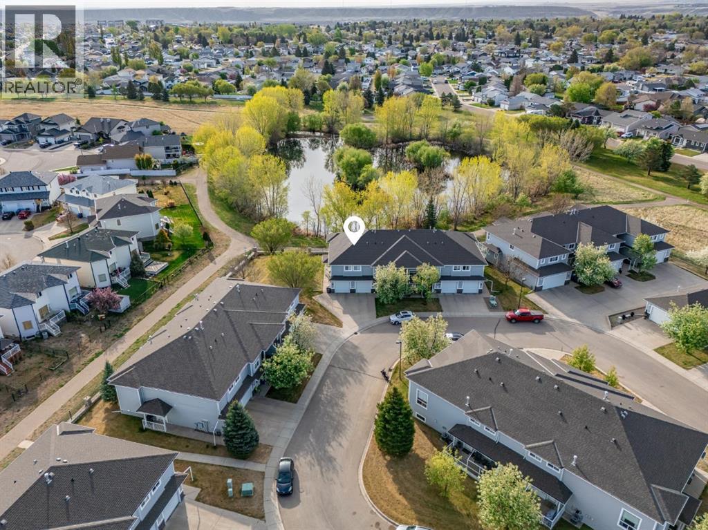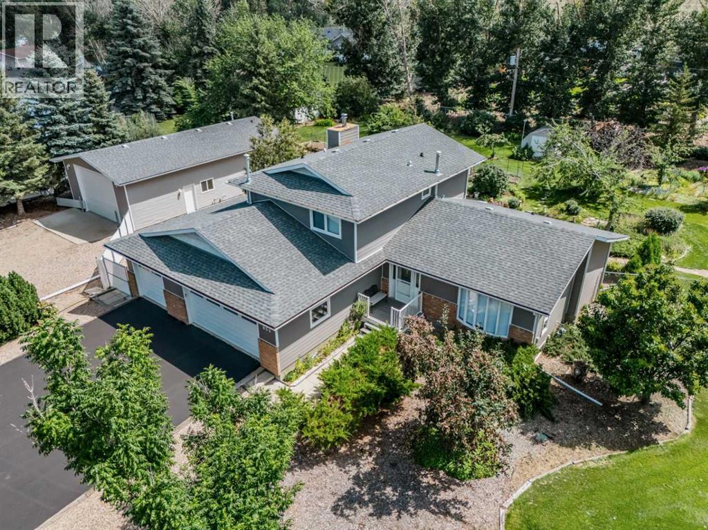- Houseful
- AB
- Medicine Hat
- SW Hill - Kensington
- 5 Street Sw Unit 446
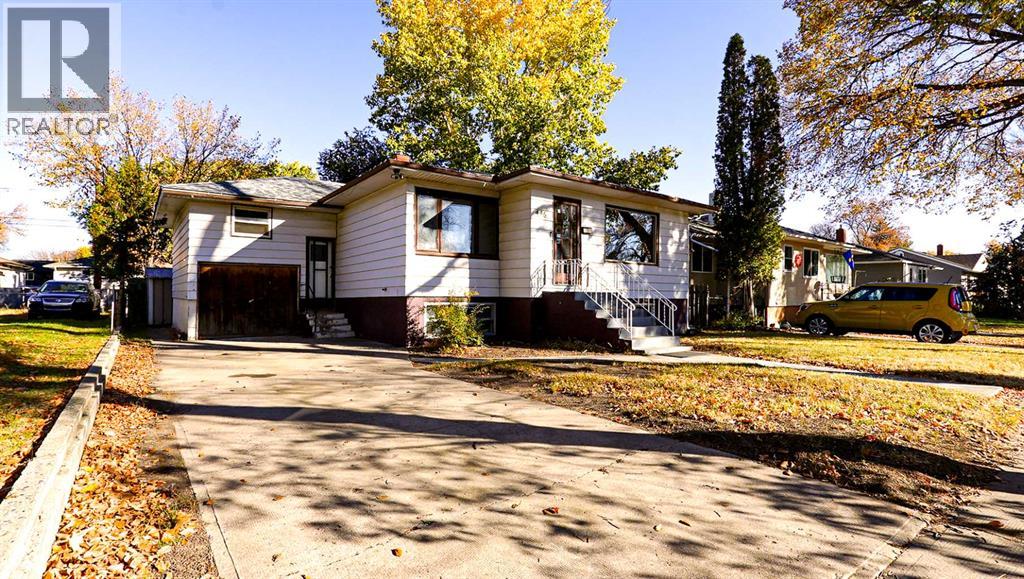
5 Street Sw Unit 446
5 Street Sw Unit 446
Highlights
Description
- Home value ($/Sqft)$269/Sqft
- Time on Housefulnew 19 hours
- Property typeSingle family
- StyleBungalow
- Neighbourhood
- Year built1954
- Garage spaces1
- Mortgage payment
Great bungalow on the Southwest Hill with a walkout - 2 bedrooms up and 2 down. The eat in kitchen has plenty of oak cupboards, lots of light and stainless appliances. 2 bedrooms and a 4 piece bath complete the main level and there is a loft area over the garage, which could be a 3rd bedroom. The kitchen and bathroom have updated porcelain tile countertops. The lower level is a suite with a eat in kitchen/living area, 2 bedrooms and a 3 piece bath. This suite has brand new vinyl planking, cabinets and porcelain counter top, fridge and stove and new paint. Laundry area in the basement with a newer washer & dryer. There is an attached garage with access to the basement. New garage door on order. The large yard is partially landscaped and yet open for your imagination to make it your own and includes four sheds for extra storage. Lots of upgrades over the years including Furnace, & AC in 2021. Electrical panel in 2016, HWT in 2019. The area is quiet and close to the hospital, parks and playgrounds, schools and shopping. Text or call today for your viewing of this great property. (id:63267)
Home overview
- Cooling Central air conditioning
- Heat type Forced air
- # total stories 1
- Construction materials Poured concrete
- Fencing Fence
- # garage spaces 1
- # parking spaces 3
- Has garage (y/n) Yes
- # full baths 2
- # total bathrooms 2.0
- # of above grade bedrooms 4
- Flooring Laminate, vinyl plank
- Subdivision Sw hill
- Lot dimensions 6250
- Lot size (acres) 0.14685151
- Building size 1172
- Listing # A2265118
- Property sub type Single family residence
- Status Active
- Kitchen 3.938m X 3.81m
Level: Basement - Bathroom (# of pieces - 3) 2.615m X 1.777m
Level: Basement - Laundry 3.886m X 4.929m
Level: Basement - Bedroom 3.252m X 3.734m
Level: Basement - Bedroom 3.709m X 4.42m
Level: Basement - Bedroom 3.353m X 2.996m
Level: Main - Bedroom 3.328m X 3.886m
Level: Main - Living room 4.115m X 4.596m
Level: Main - Bathroom (# of pieces - 4) 2.082m X 2.996m
Level: Main - Kitchen 3.886m X 4.801m
Level: Main
- Listing source url Https://www.realtor.ca/real-estate/29003284/446-5-street-sw-medicine-hat-sw-hill
- Listing type identifier Idx

$-840
/ Month


