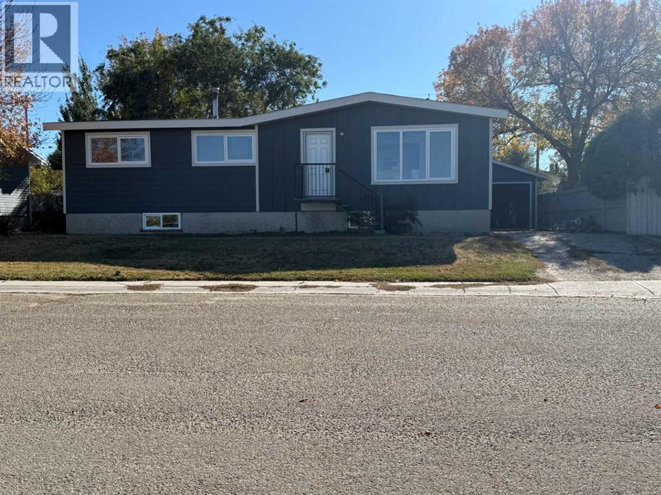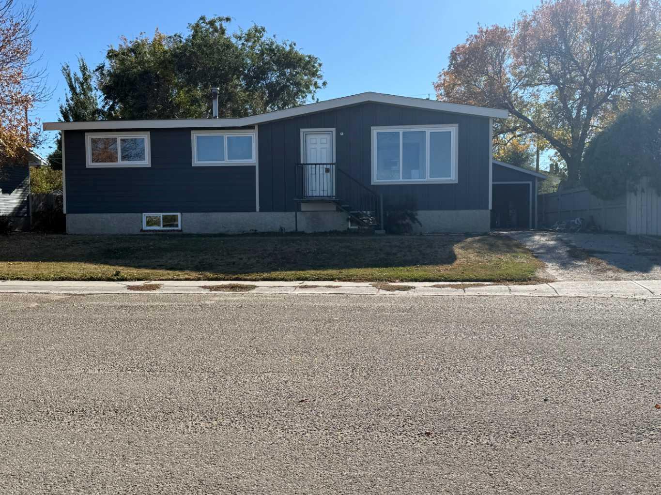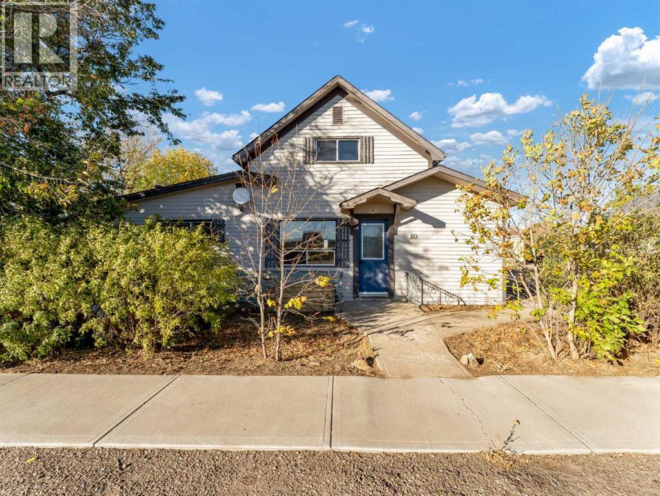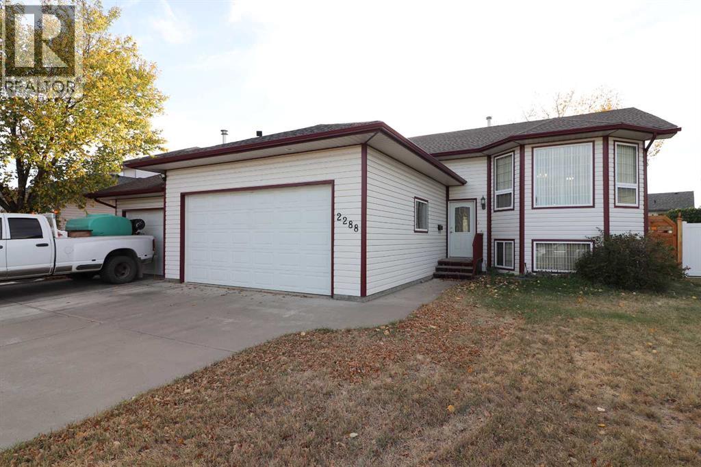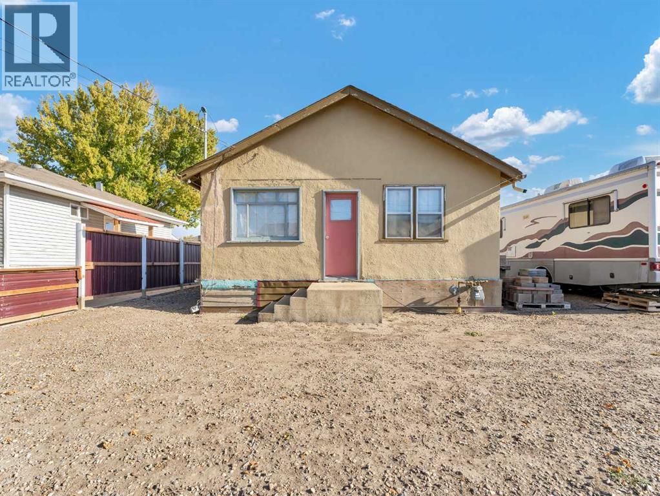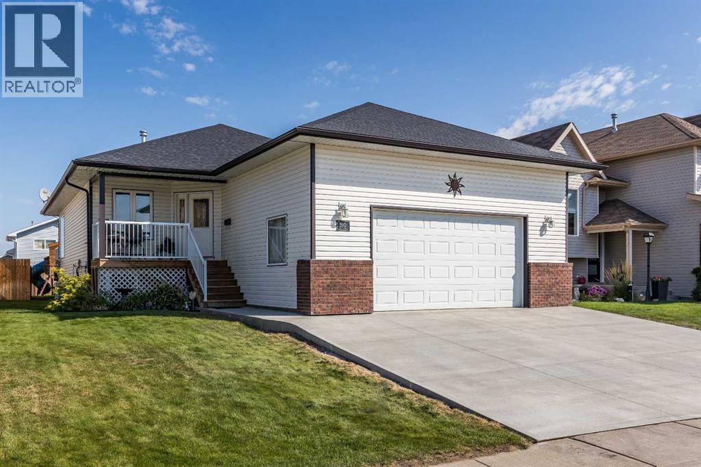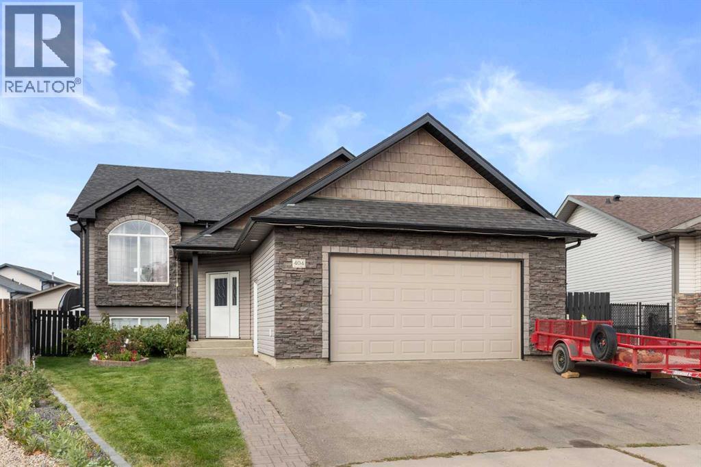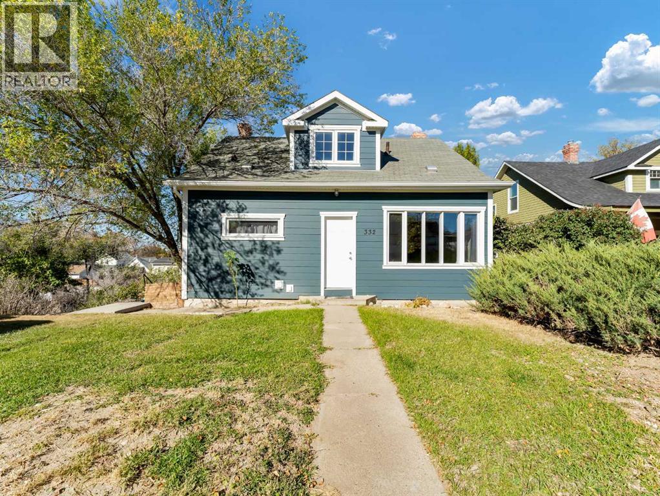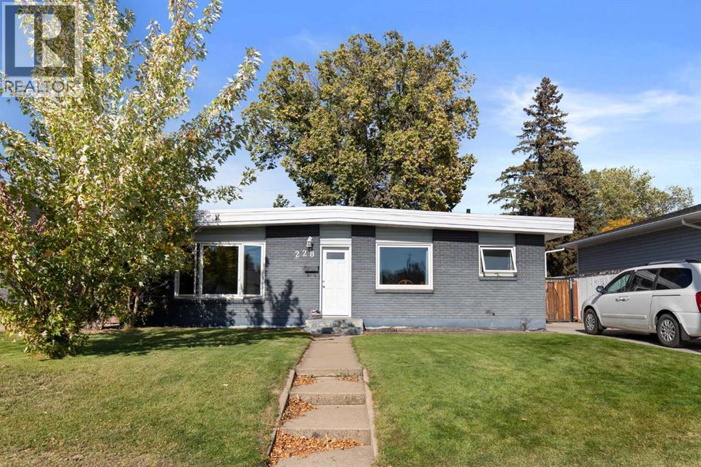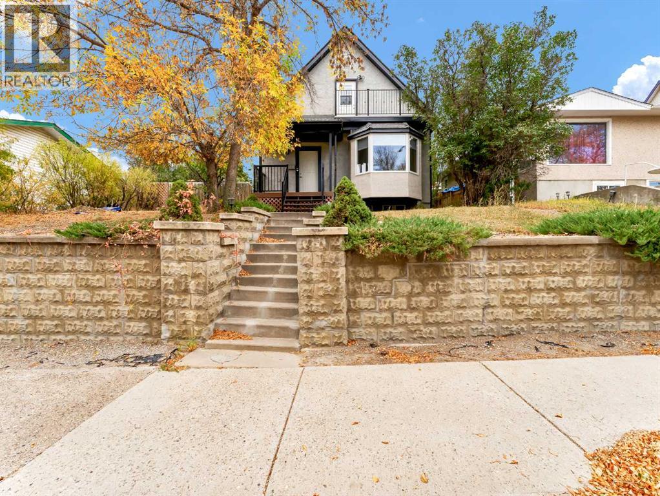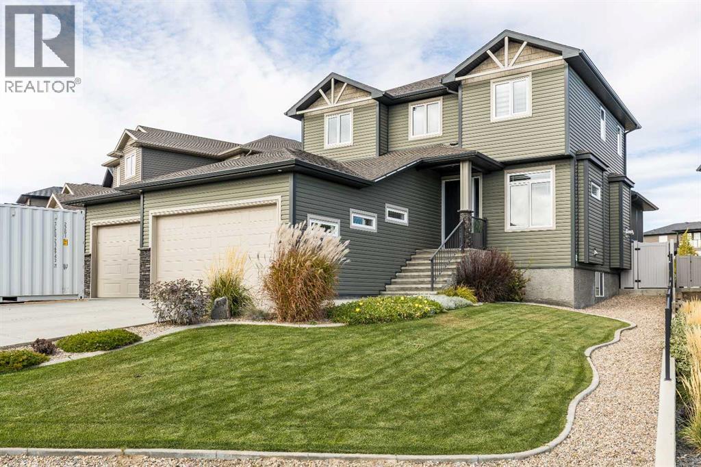- Houseful
- AB
- Medicine Hat
- SW Hill - Kensington
- 51 Connaught Dr SW
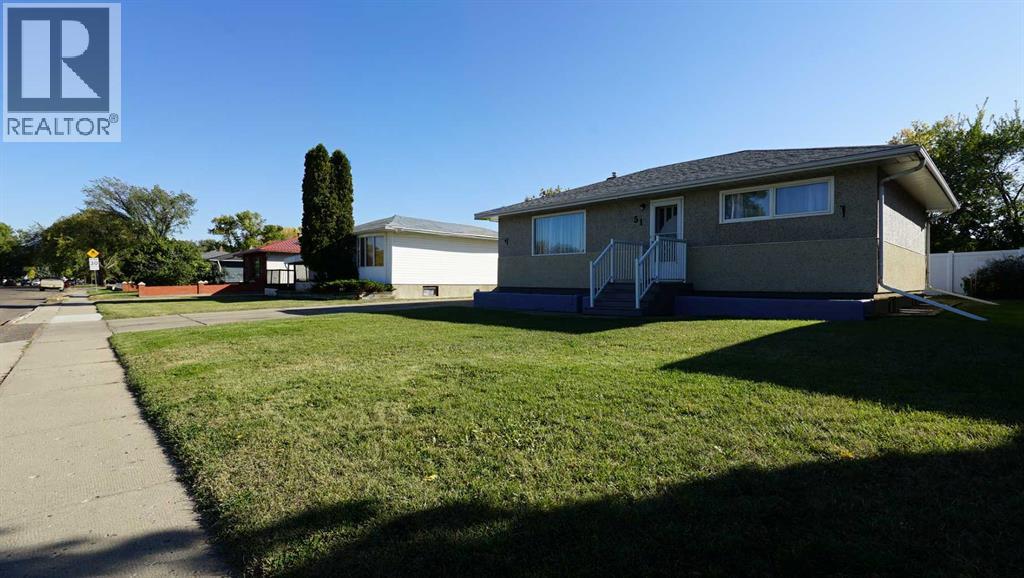
Highlights
This home is
3%
Time on Houseful
12 Days
School rated
5.8/10
Medicine Hat
-3.18%
Description
- Home value ($/Sqft)$365/Sqft
- Time on Houseful12 days
- Property typeSingle family
- StyleBungalow
- Neighbourhood
- Median school Score
- Year built1956
- Garage spaces1
- Mortgage payment
This inviting bungalow is tucked into a quiet neighborhood just steps from a park, walking trails, shopping, and schools. The main floor has been thoughtfully updated with a modern kitchen, bathroom, and flooring while still showcasing original hardwood in the two bedrooms. The fully developed basement expands your living space with a cozy family room, two additional bedrooms, a 3-piece bathroom, and plenty of storage. Comfort comes easy with newer A/C, furnace, and shingles.Outside, enjoy the large lot with gated RV parking, storage options, and an oversized 17x28 detached heated garage. A rare find that combines updates, charm, and functionality—ready to welcome its next owner! (id:63267)
Home overview
Amenities / Utilities
- Cooling Central air conditioning
- Heat source Natural gas
- Heat type Forced air
Exterior
- # total stories 1
- Construction materials Wood frame
- Fencing Fence, partially fenced
- # garage spaces 1
- # parking spaces 6
- Has garage (y/n) Yes
Interior
- # full baths 2
- # total bathrooms 2.0
- # of above grade bedrooms 4
- Flooring Carpeted, hardwood, vinyl plank
Location
- Subdivision Sw hill
Lot/ Land Details
- Lot desc Landscaped, underground sprinkler
- Lot dimensions 7500
Overview
- Lot size (acres) 0.1762218
- Building size 924
- Listing # A2258241
- Property sub type Single family residence
- Status Active
Rooms Information
metric
- Laundry Level: Basement
- Bathroom (# of pieces - 3) Level: Basement
- Family room 3.453m X 3.277m
Level: Basement - Bedroom 3.581m X 3.252m
Level: Basement - Bedroom 3.2m X 2.743m
Level: Basement - Bathroom (# of pieces - 4) Level: Main
- Other 2.743m X 4.343m
Level: Main - Primary bedroom 3.453m X 3.405m
Level: Main - Living room 5.791m X 3.53m
Level: Main - Bedroom 3.453m X 3.1m
Level: Main
SOA_HOUSEKEEPING_ATTRS
- Listing source url Https://www.realtor.ca/real-estate/28916801/51-connaught-drive-sw-medicine-hat-sw-hill
- Listing type identifier Idx
The Home Overview listing data and Property Description above are provided by the Canadian Real Estate Association (CREA). All other information is provided by Houseful and its affiliates.

Lock your rate with RBC pre-approval
Mortgage rate is for illustrative purposes only. Please check RBC.com/mortgages for the current mortgage rates
$-900
/ Month25 Years fixed, 20% down payment, % interest
$
$
$
%
$
%

Schedule a viewing
No obligation or purchase necessary, cancel at any time
Nearby Homes
Real estate & homes for sale nearby

