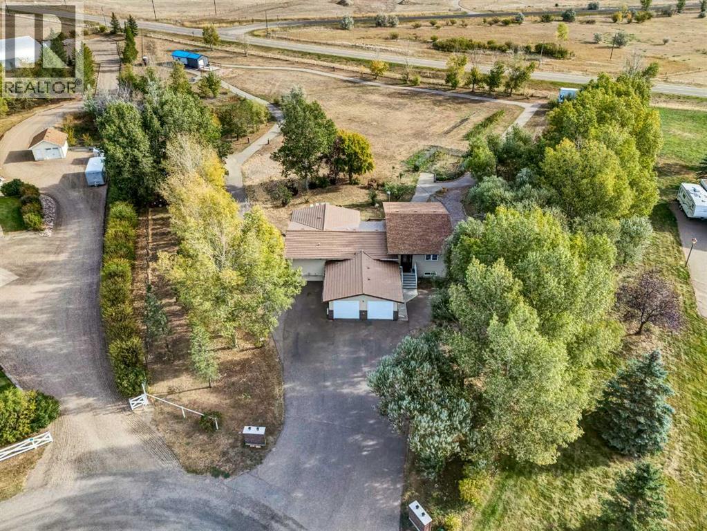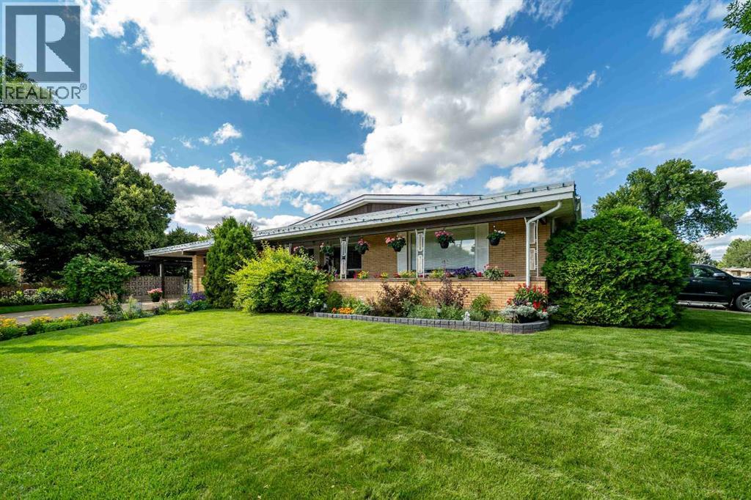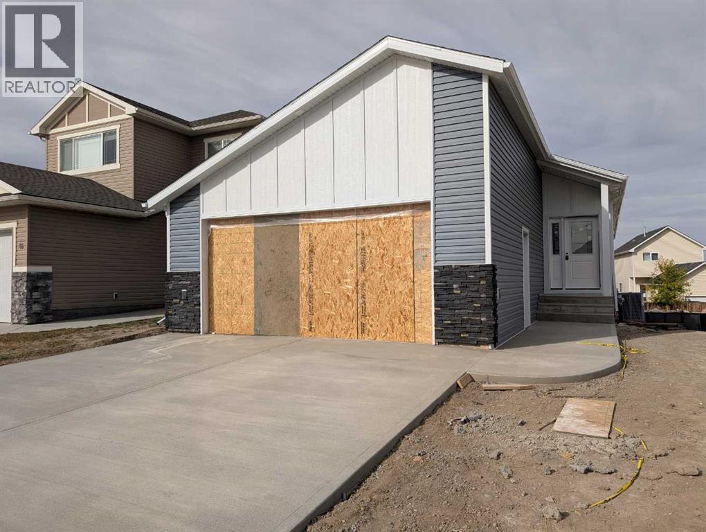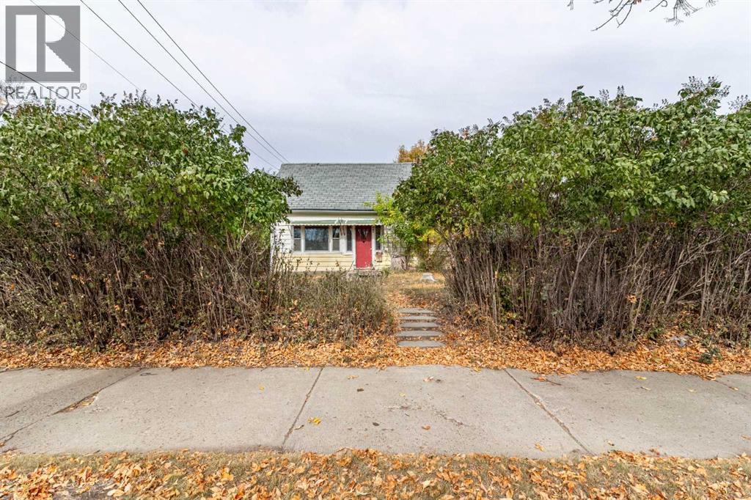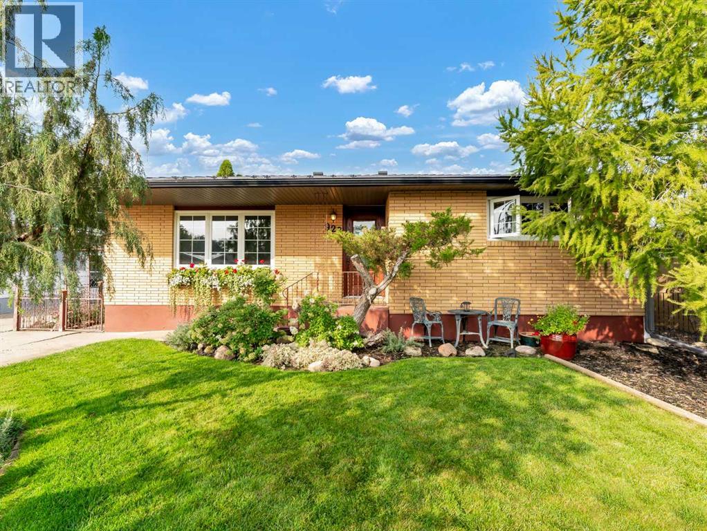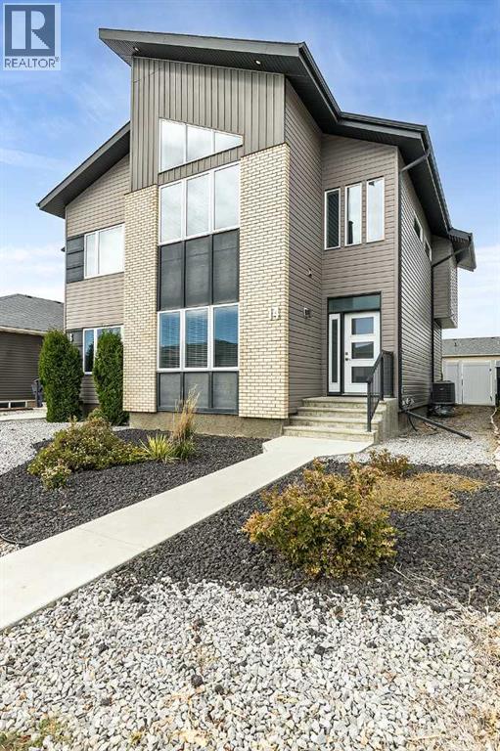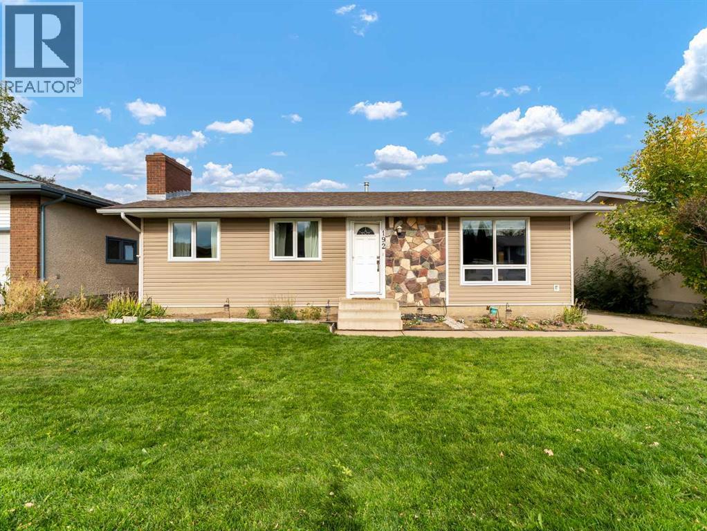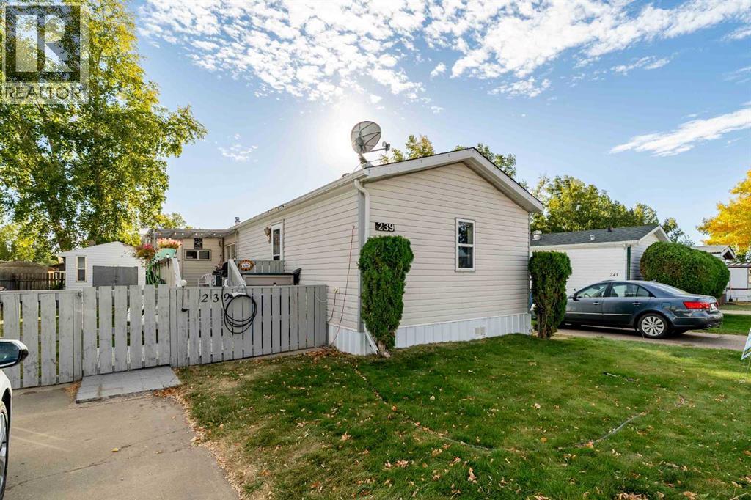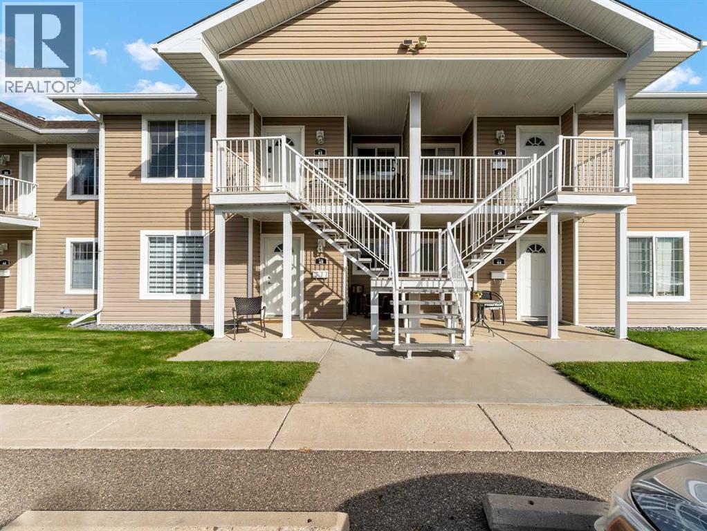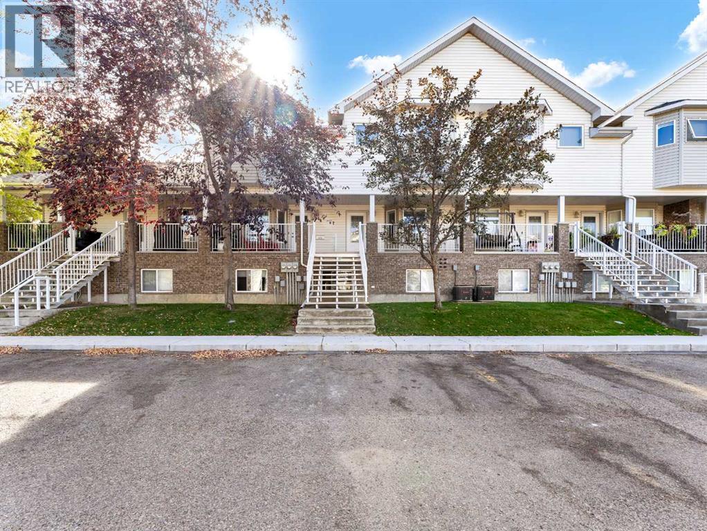- Houseful
- AB
- Medicine Hat
- T1B
- 51 Coulee Ridge Dr SW
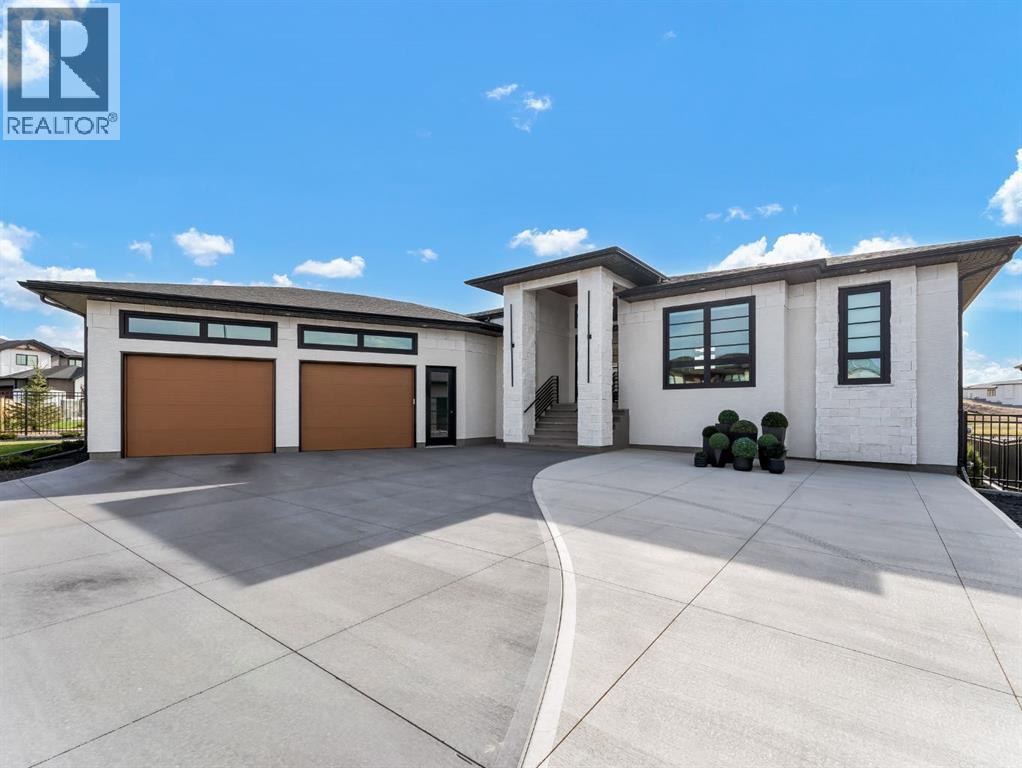
51 Coulee Ridge Dr SW
51 Coulee Ridge Dr SW
Highlights
Description
- Home value ($/Sqft)$893/Sqft
- Time on Housefulnew 11 hours
- Property typeSingle family
- StyleBungalow
- Median school Score
- Year built2023
- Garage spaces2
- Mortgage payment
This gorgeous walk-out bungalow combines comfort and style in all the right ways. With five bedrooms and three and a half bathrooms, there’s plenty of space for family and guests. Step inside and you’ll immediately notice the quality throughout. The home is filled with high-end finishes, including warm rift oak cabinetry, designer lighting, sleek flooring, and a premium sound system throughout the home and decks. The open-concept design makes the most of the natural light and those amazing views. The kitchen is both functional and stunning, featuring premium appliances, generous counter space, and cabinetry that brings a touch of modern elegance. The primary suite feels like a retreat, with a spa-inspired ensuite that’s perfect for unwinding. Outside, the luxe exterior finishes make this home stand out from the moment you arrive. And with walk-out access to the yard, you’ll love the seamless blend of indoor and outdoor living. Whether you’re hosting friends or enjoying a quiet evening, this home makes it easy to relax, entertain, and take in the views. (id:63267)
Home overview
- Cooling Central air conditioning
- Heat type Forced air
- # total stories 1
- Construction materials Poured concrete
- Fencing Fence
- # garage spaces 2
- # parking spaces 6
- Has garage (y/n) Yes
- # full baths 3
- # half baths 1
- # total bathrooms 4.0
- # of above grade bedrooms 5
- Flooring Ceramic tile, hardwood
- Has fireplace (y/n) Yes
- Subdivision Sw southridge
- Directions 1957359
- Lot desc Landscaped, underground sprinkler
- Lot dimensions 16128
- Lot size (acres) 0.37894738
- Building size 1735
- Listing # A2261229
- Property sub type Single family residence
- Status Active
- Bedroom 3.581m X 3.581m
Level: Basement - Bedroom 3.786m X 4.548m
Level: Basement - Bathroom (# of pieces - 4) Measurements not available
Level: Basement - Bedroom 4.624m X 3.911m
Level: Basement - Family room 10.135m X 5.791m
Level: Basement - Other 1.576m X 1.652m
Level: Basement - Bathroom (# of pieces - 3) Measurements not available
Level: Basement - Bedroom 3.149m X 3.1m
Level: Main - Kitchen 5.462m X 3.377m
Level: Main - Bathroom (# of pieces - 5) Measurements not available
Level: Main - Primary bedroom 4.267m X 4.09m
Level: Main - Other 2.92m X 2.006m
Level: Main - Living room 6.02m X 4.444m
Level: Main - Pantry 1.881m X 1.881m
Level: Main - Other 2.615m X 1.905m
Level: Main - Dining room 4.167m X 4.09m
Level: Main - Laundry Measurements not available
Level: Main - Bathroom (# of pieces - 2) Measurements not available
Level: Main
- Listing source url Https://www.realtor.ca/real-estate/28946358/51-coulee-ridge-drive-sw-medicine-hat-sw-southridge
- Listing type identifier Idx

$-4,133
/ Month

