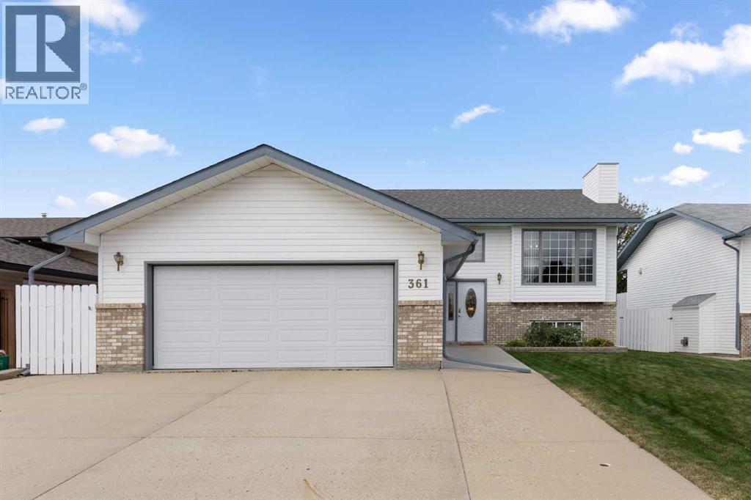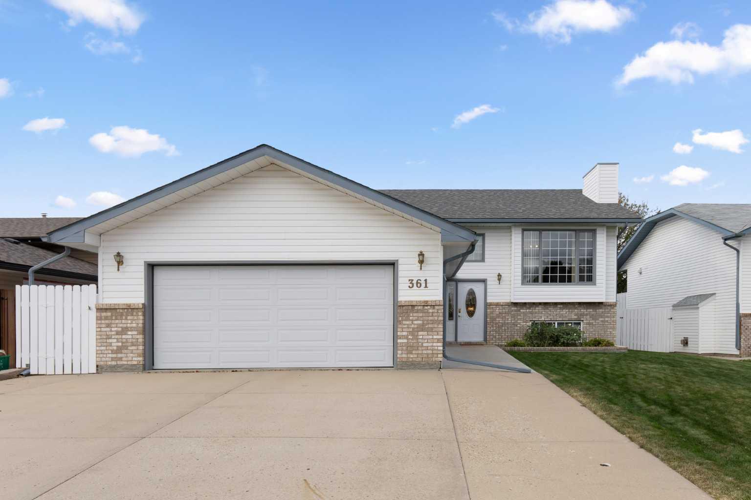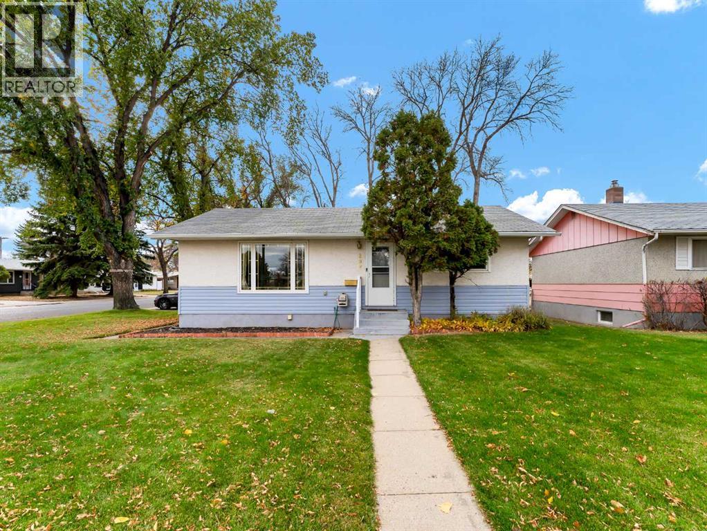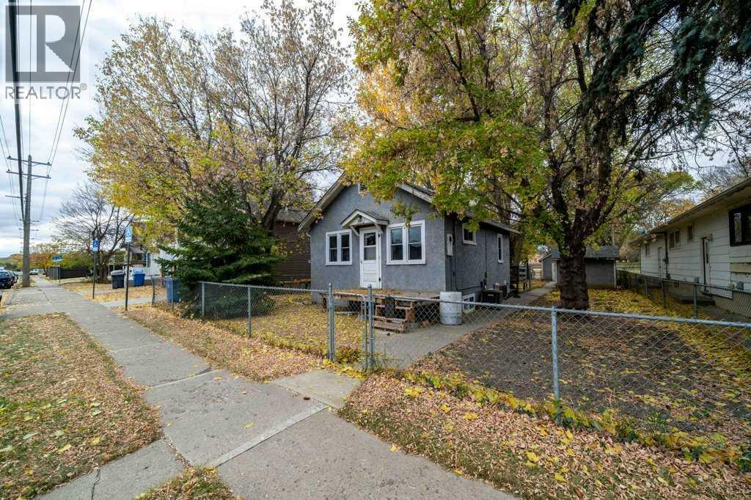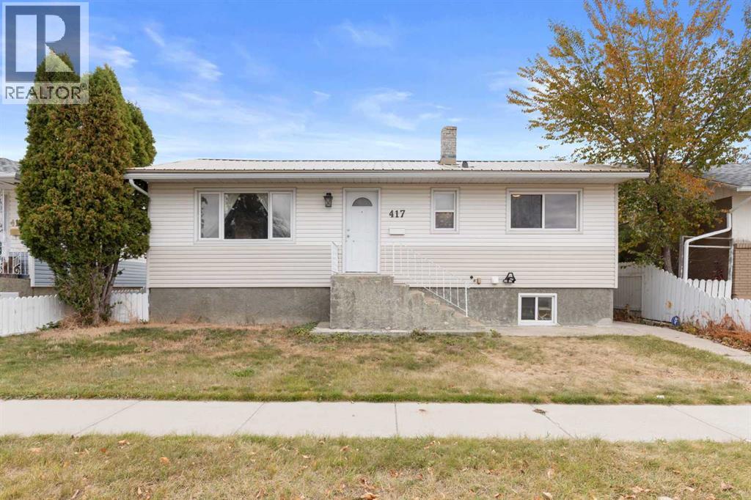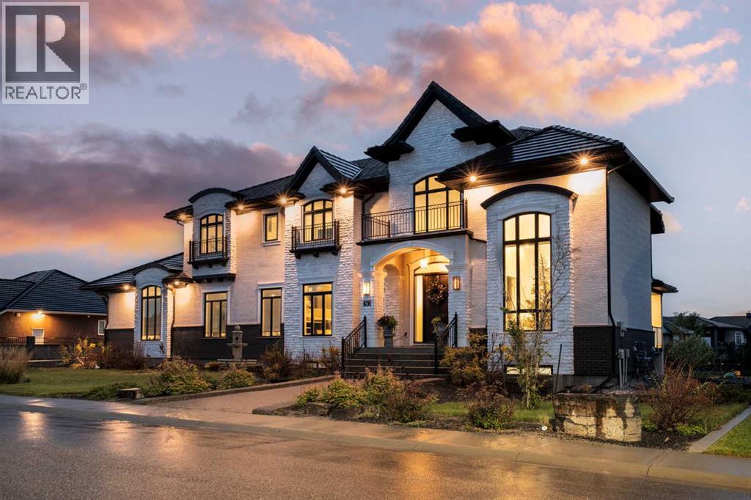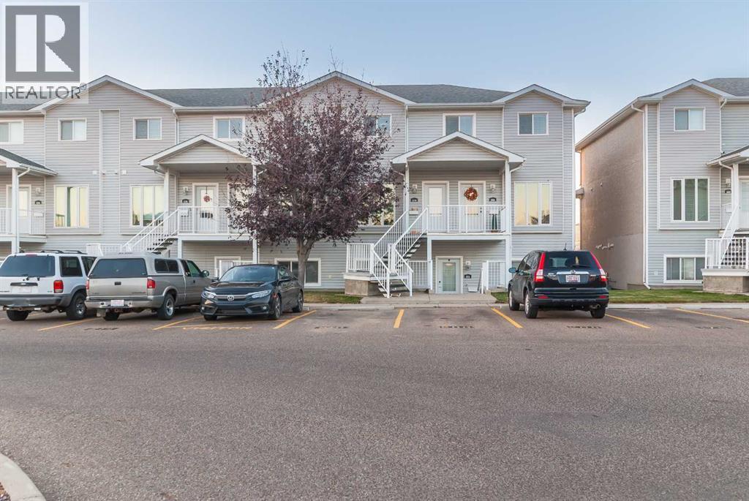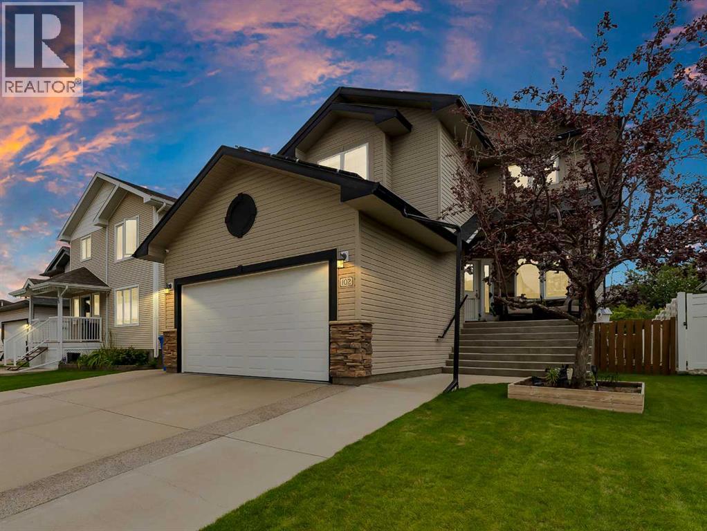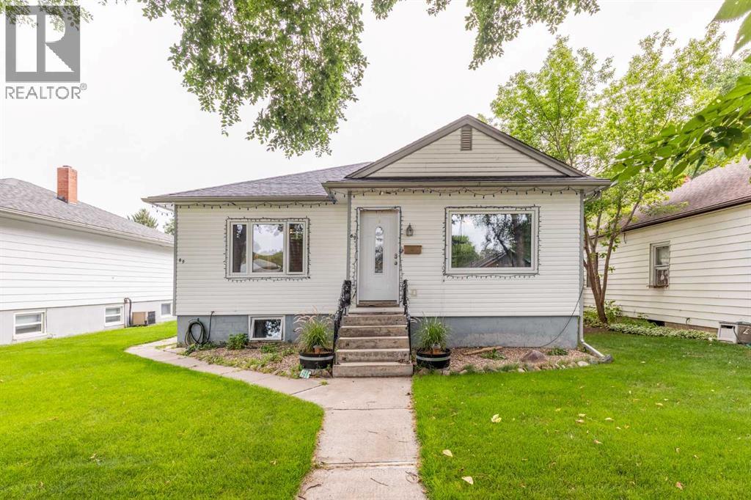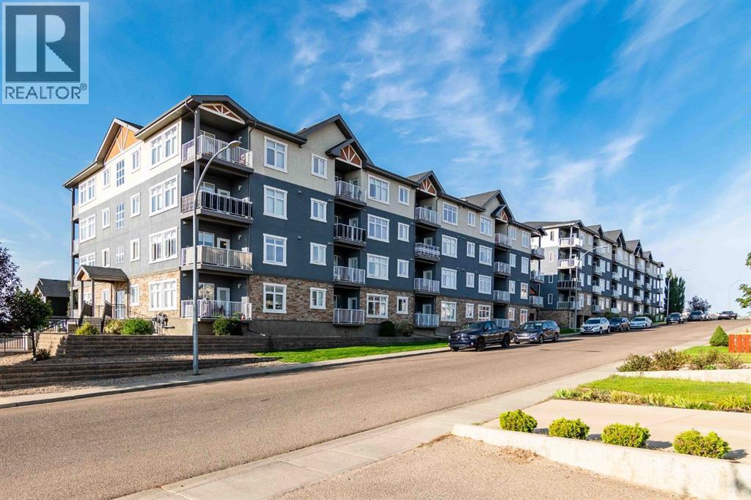- Houseful
- AB
- Medicine Hat
- South Ridge
- 516 Sissons Cres SE
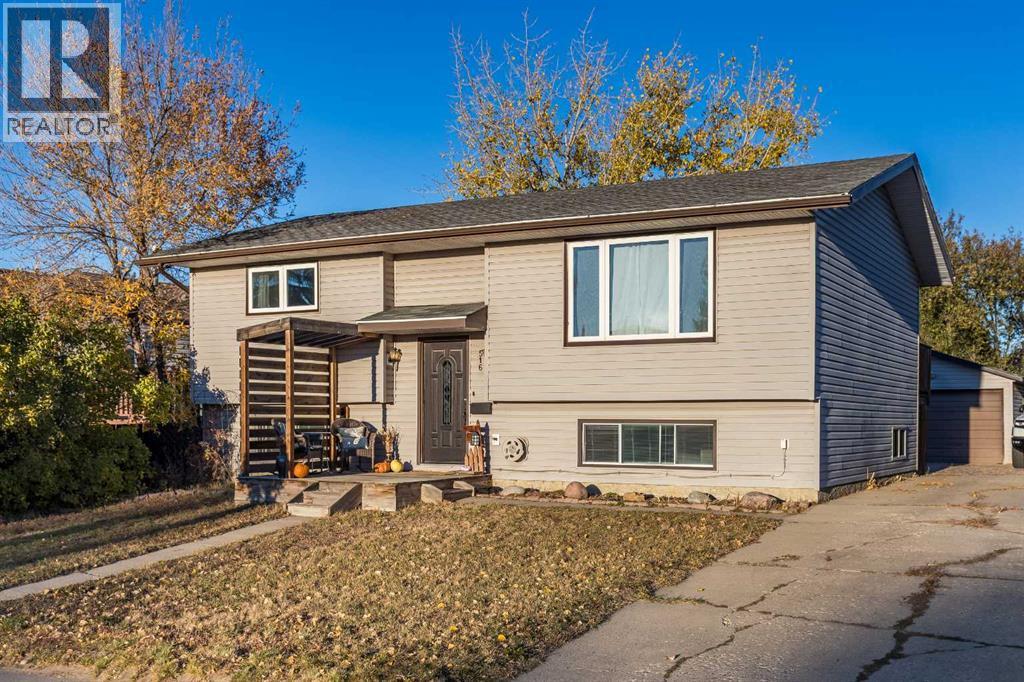
Highlights
Description
- Home value ($/Sqft)$378/Sqft
- Time on Housefulnew 4 hours
- Property typeSingle family
- StyleBi-level
- Neighbourhood
- Median school Score
- Year built1978
- Garage spaces1
- Mortgage payment
Tucked away in a peaceful pocket of Southridge, this charming 4-bedroom bi-level backs onto a quiet school and offers that perfect blend of comfort, function, and lifestyle at an awesome price point! Step inside to find a bright, open-concept main living area—perfect for gathering and connecting. The spacious kitchen features a cool eating bar, updated black stainless appliances, and vinyl windows throughout the main floor fill the home with natural light. From the kitchen, step out to your BBQ deck and lower patio—ideal for entertaining or winding down after a long day. The front porch is the perfect spot to sip your morning coffee and watch the world go by, it's so cute! Downstairs, discover a large bedroom with its own walk-in closet and direct access to the full basement bathroom—a perfect retreat for guests or the perfect primary suite you’ll love coming home to. The fully fenced yard is ideal for kids or pets to play safely, and the detached garage provides secure parking and storage. But let’s talk about that massive parking pad—room for RVs, toys, or extra vehicles??! This Southridge gem offers exceptional value with all the right updates and a lifestyle you’ll love. Move in, stretch out, and start creating memories. (id:63267)
Home overview
- Cooling Central air conditioning
- Heat type Forced air
- Fencing Fence
- # garage spaces 1
- # parking spaces 4
- Has garage (y/n) Yes
- # full baths 2
- # total bathrooms 2.0
- # of above grade bedrooms 4
- Flooring Carpeted, laminate, vinyl
- Subdivision Se southridge
- Lot dimensions 6380
- Lot size (acres) 0.14990601
- Building size 950
- Listing # A2265672
- Property sub type Single family residence
- Status Active
- Dining room 3.453m X 2.591m
Level: 2nd - Primary bedroom 4.09m X 3.072m
Level: 2nd - Bedroom 4.42m X 2.539m
Level: 2nd - Bathroom (# of pieces - 4) 2.49m X 2.234m
Level: 2nd - Living room 5.005m X 3.786m
Level: 2nd - Bedroom 4.572m X 3.453m
Level: Basement - Bedroom 3.886m X 3.481m
Level: Basement - Family room 5.005m X 3.453m
Level: Basement - Bathroom (# of pieces - 3) 3.353m X 1.957m
Level: Basement - Other 3.453m X 1.676m
Level: Basement - Laundry 3.453m X 2.768m
Level: Basement - Other 1.981m X 0.966m
Level: Main - Kitchen 3.709m X 3.481m
Level: Main
- Listing source url Https://www.realtor.ca/real-estate/29016784/516-sissons-crescent-se-medicine-hat-se-southridge
- Listing type identifier Idx

$-957
/ Month

