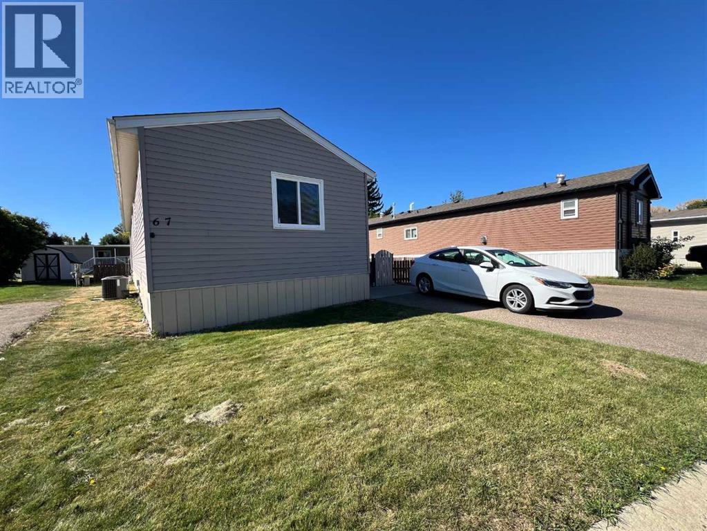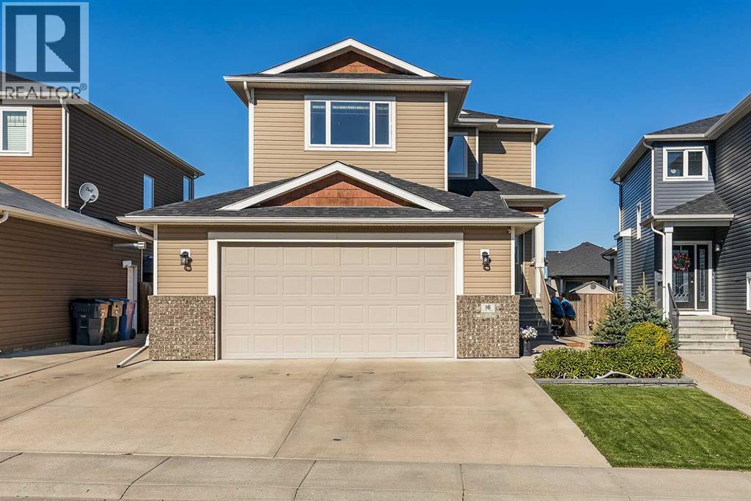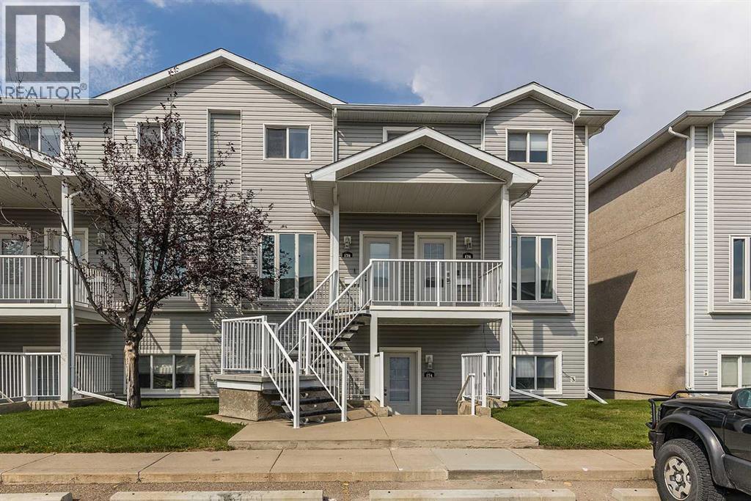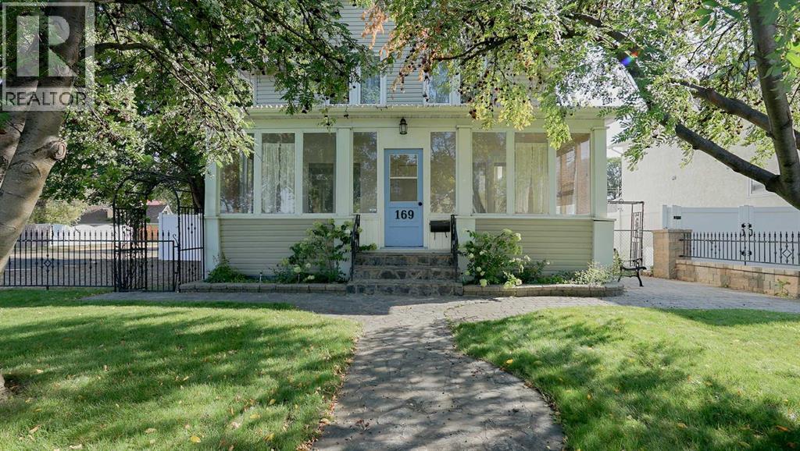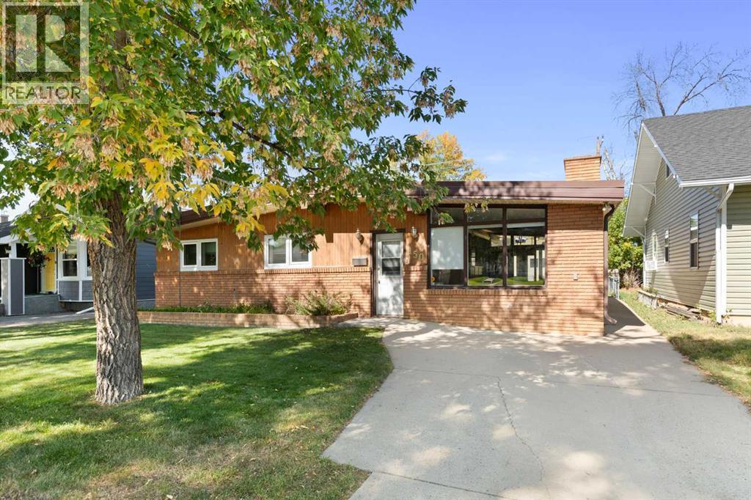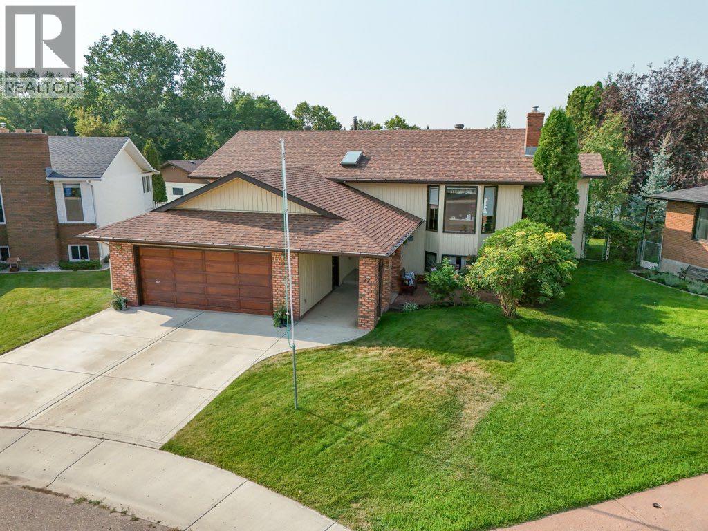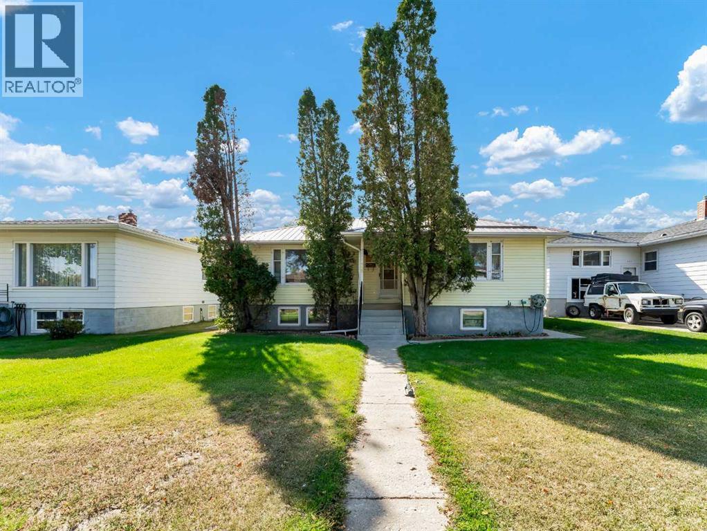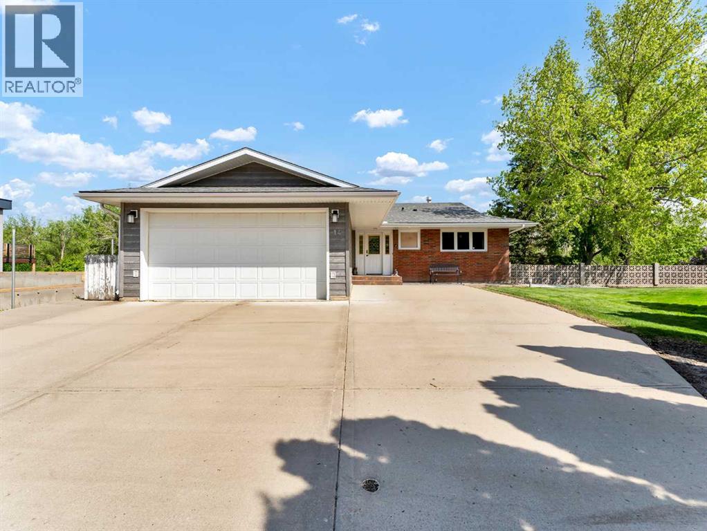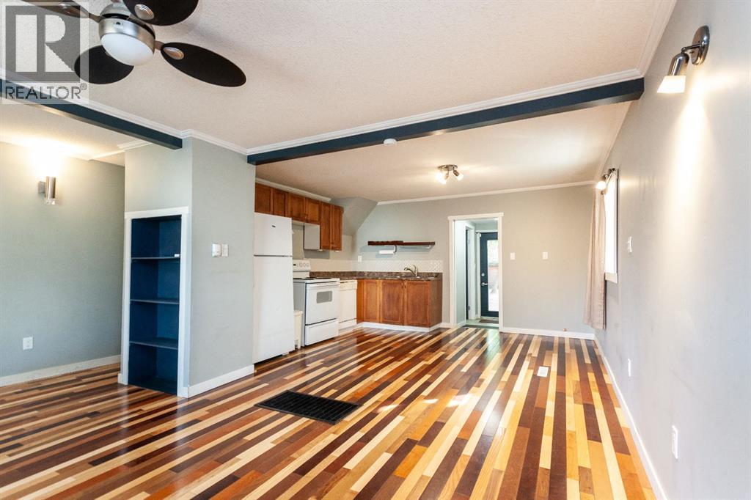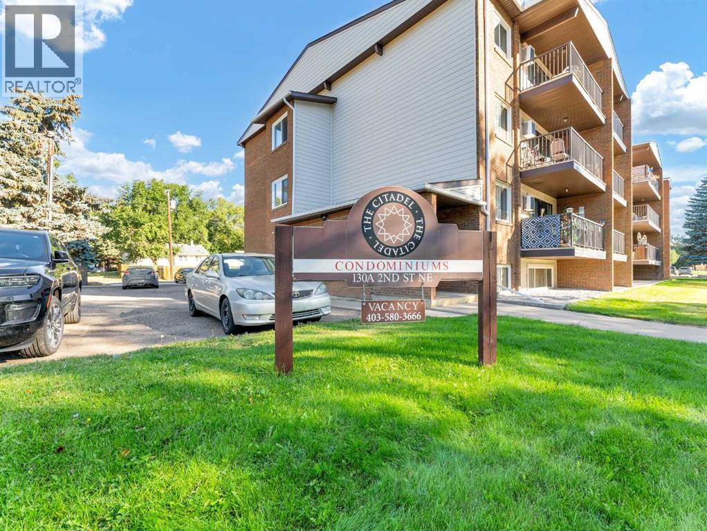- Houseful
- AB
- Medicine Hat
- Ranchlands
- 54 Terrace Vw NE
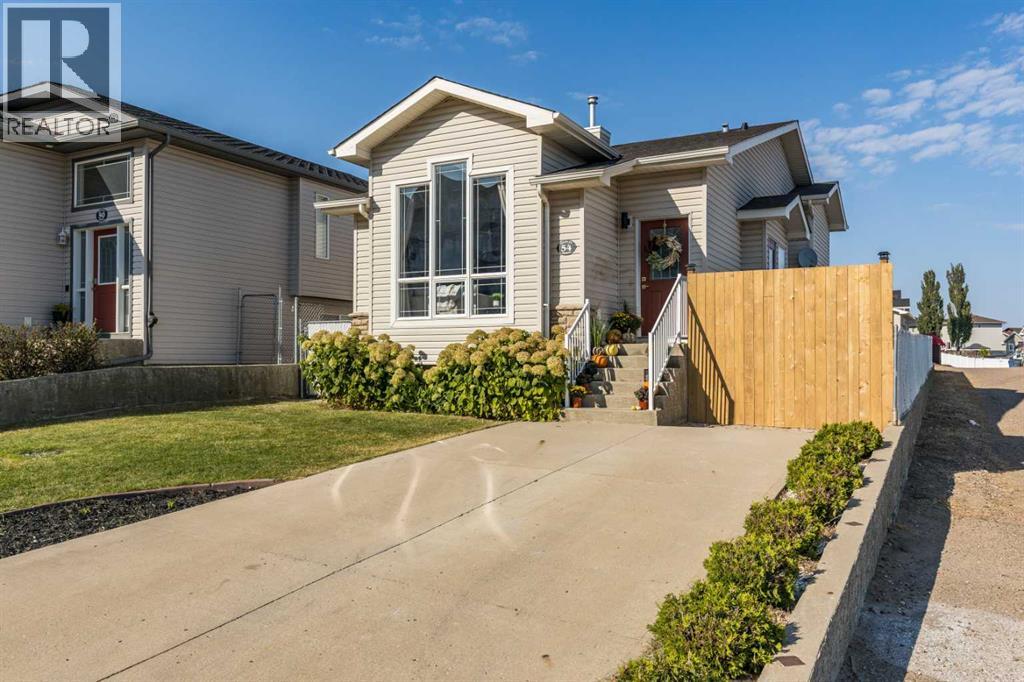
Highlights
Description
- Home value ($/Sqft)$522/Sqft
- Time on Housefulnew 14 hours
- Property typeSingle family
- Style4 level
- Neighbourhood
- Median school Score
- Year built2006
- Garage spaces1
- Mortgage payment
Step inside this stylishly updated home and fall in love with the bright, welcoming spaces. Recent renovations include brand new flooring, paint, updated kitchen with quartz counters and Stainless Steel appliances, two fully redesigned bathrooms, modern lighting, detailed millwork, and brand-new shingles—bringing a fresh, contemporary feel throughout. The backyard is perfect for both relaxation and play, featuring decks and a pergola to enjoy the sunshine and even a climbing wall for the kids or young at heart! The spacious heated garage is a dream—ideal for parking, hobbies, or extra storage—and there’s additional off-street parking too. Enjoy the view toward the coulees, easy access to scenic walking paths, and the convenience of being near the city’s newest elementary school. This is a home designed for modern living with thoughtful upgrades inside and out. Move in and start making memories! (id:63267)
Home overview
- Cooling Central air conditioning
- Heat type Forced air
- Fencing Fence
- # garage spaces 1
- # parking spaces 3
- Has garage (y/n) Yes
- # full baths 2
- # total bathrooms 2.0
- # of above grade bedrooms 3
- Flooring Carpeted, tile, vinyl
- Subdivision Northeast crescent heights
- View View
- Lot desc Landscaped, lawn
- Lot dimensions 4921
- Lot size (acres) 0.115625
- Building size 900
- Listing # A2257640
- Property sub type Single family residence
- Status Active
- Laundry 1.829m X 1.219m
Level: Basement - Bedroom 3.886m X 2.819m
Level: Basement - Other 2.972m X 1.32m
Level: Basement - Bathroom (# of pieces - 3) 2.795m X 1.576m
Level: Basement - Furnace 2.896m X 2.539m
Level: Basement - Family room 5.791m X 6.197m
Level: Lower - Living room 3.834m X 4.267m
Level: Main - Other 1.372m X 1.524m
Level: Main - Dining room 3.048m X 2.006m
Level: Main - Kitchen 3.505m X 3.048m
Level: Main - Other 1.881m X 1.625m
Level: Upper - Bedroom 2.819m X 3.149m
Level: Upper - Bathroom (# of pieces - 4) 2.463m X 1.448m
Level: Upper - Primary bedroom 4.368m X 4.368m
Level: Upper
- Listing source url Https://www.realtor.ca/real-estate/28899569/54-terrace-view-ne-medicine-hat-northeast-crescent-heights
- Listing type identifier Idx

$-1,253
/ Month

