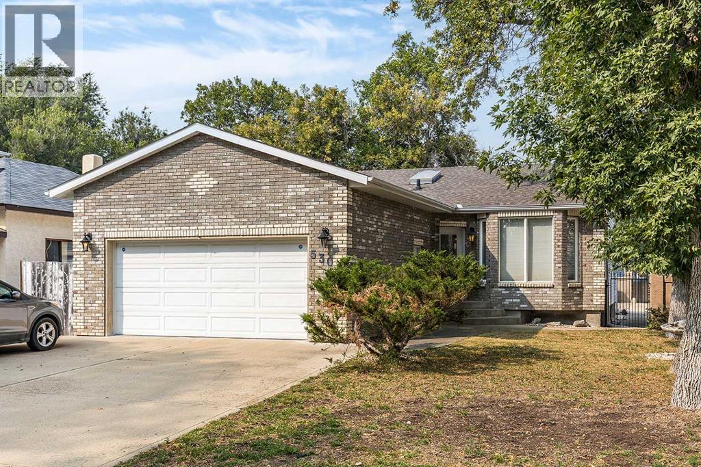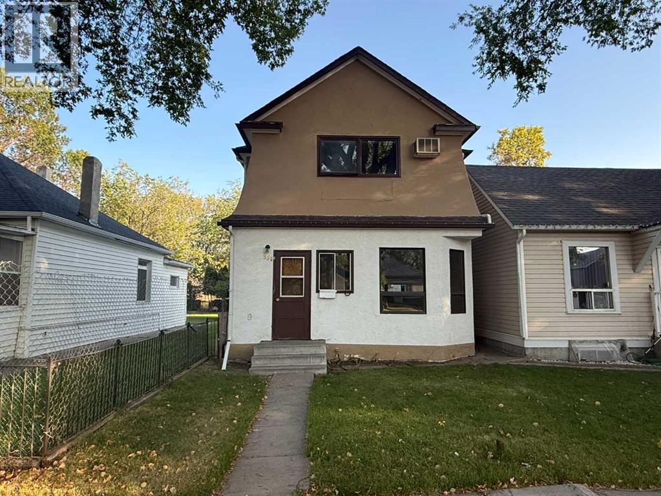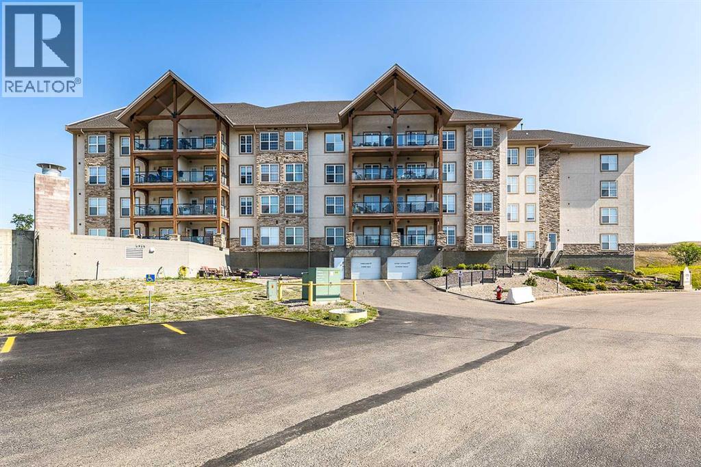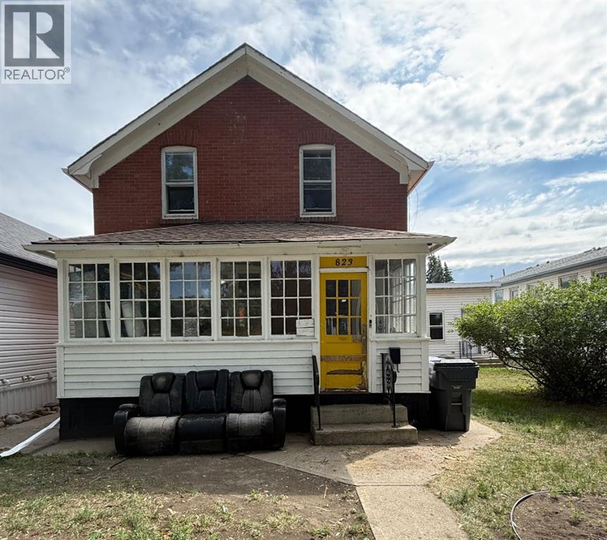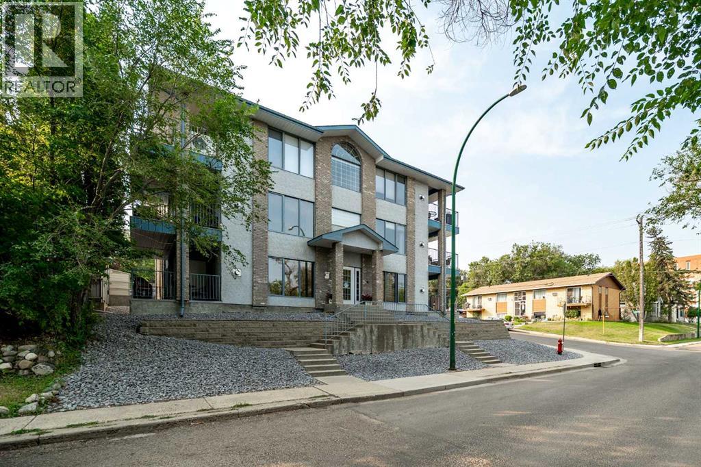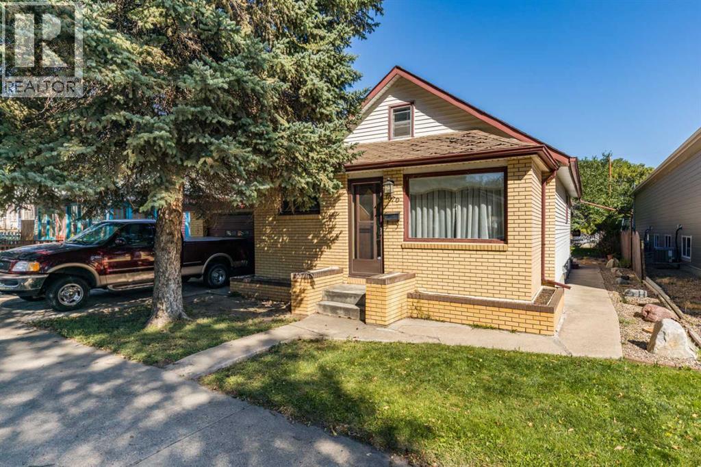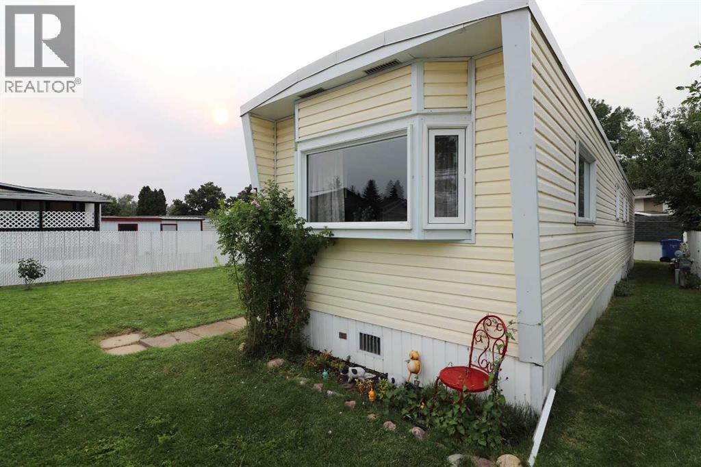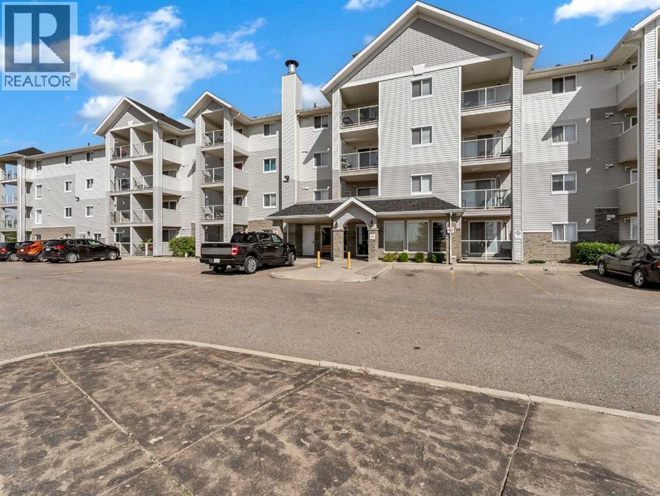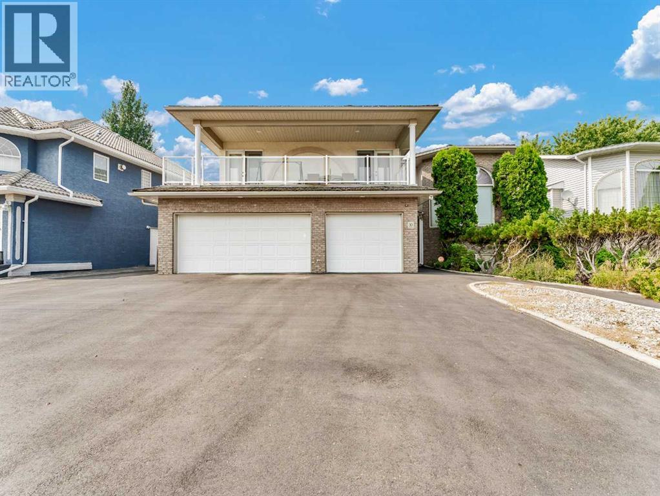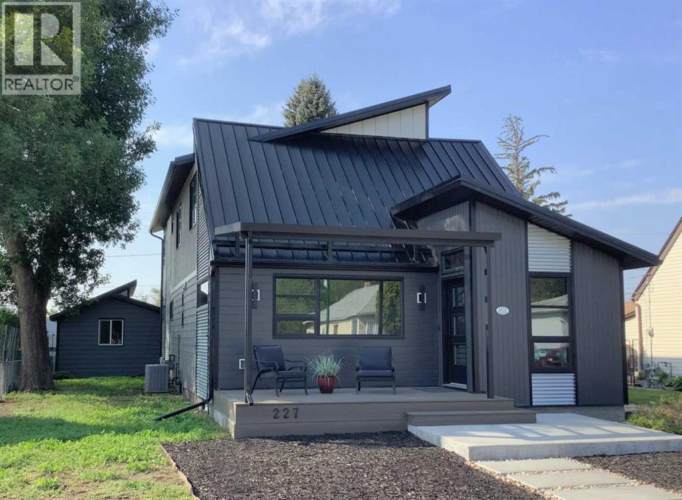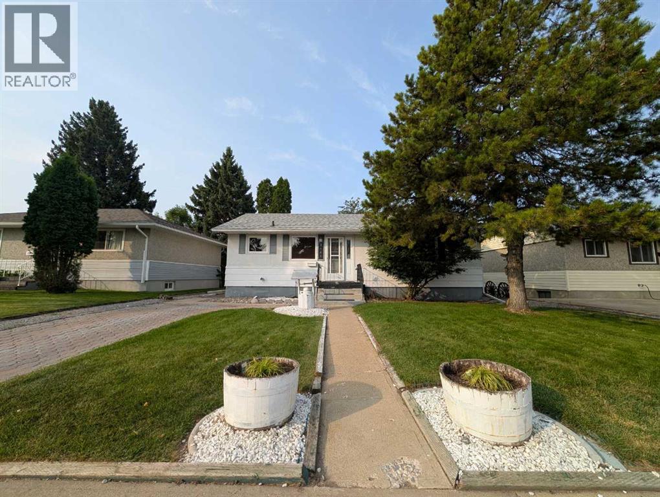- Houseful
- AB
- Medicine Hat
- Ranchlands
- 60 Terrace Close NE
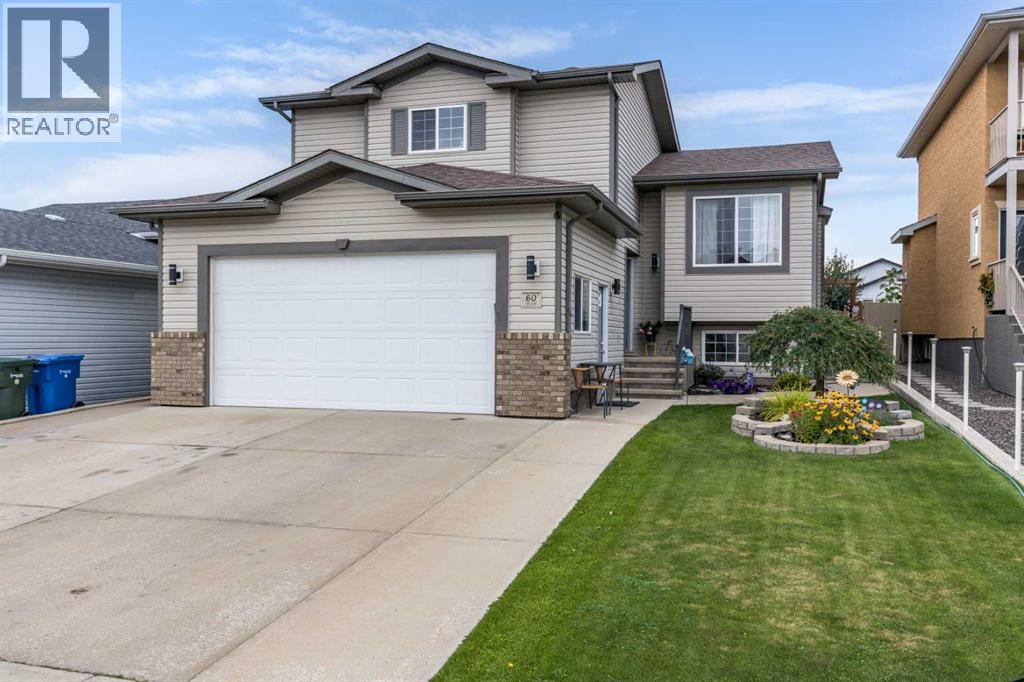
Highlights
Description
- Home value ($/Sqft)$384/Sqft
- Time on Housefulnew 3 days
- Property typeSingle family
- StyleBi-level
- Neighbourhood
- Median school Score
- Year built2005
- Garage spaces2
- Mortgage payment
Welcome to 60 Terrace Close NE! This one-owner home offers the perfect combination of comfort, updates, and a prime location in one of the most desirable courts in the north. Just two blocks from Ken Sauer School and close to all amenities, this quiet cul-de-sac is surrounded by wonderful neighbours and a welcoming community. The low-maintenance yard is thoughtfully designed with a deck and covered patio, hot tub, brick-paved walkways, and a charming she-shed - ideal for relaxing and entertaining. Recent updates include new shingles, hot water tank, fresh paint throughout, and new flooring, ensuring the home is move-in ready. Inside, natural light fills the main floor, which features two bedrooms, a full bathroom, kitchen and bright living area. The spacious primary suite is set privately above the garage with his-and-hers closets and an electric fireplace. The fully developed basement adds even more living space with a large bedroom, beautiful renovated bathroom and cozy family room with a gas fireplace - perfect for gathering with family and friends. For parking and storage, you'll appreciate the 3-car carport and 2 large sheds - a space which could be customized to suit your needs for RV parking etc. This well cared for home is ready for its next chapter - don't miss the opportunity to make it yours! (id:63267)
Home overview
- Cooling Central air conditioning
- Heat source Natural gas
- Heat type Forced air
- Fencing Fence
- # garage spaces 2
- # parking spaces 2
- Has garage (y/n) Yes
- # full baths 2
- # total bathrooms 2.0
- # of above grade bedrooms 4
- Flooring Ceramic tile, vinyl plank
- Has fireplace (y/n) Yes
- Subdivision Northeast crescent heights
- Directions 2082793
- Lot dimensions 5821
- Lot size (acres) 0.13677162
- Building size 1194
- Listing # A2251991
- Property sub type Single family residence
- Status Active
- Bathroom (# of pieces - 4) 3.581m X 3.453m
Level: Basement - Laundry 2.819m X 2.691m
Level: Basement - Family room 5.944m X 4.09m
Level: Basement - Bedroom 4.749m X 3.453m
Level: Basement - Bedroom 2.996m X 2.871m
Level: Main - Living room 4.825m X 4.09m
Level: Main - Other 2.795m X 1.652m
Level: Main - Bathroom (# of pieces - 4) 2.362m X 1.472m
Level: Main - Bedroom 3.176m X 3.1m
Level: Main - Eat in kitchen 5.182m X 4.292m
Level: Main - Other 1.576m X 1.524m
Level: Upper - Other 1.576m X 1.524m
Level: Upper - Primary bedroom 4.7m X 3.481m
Level: Upper
- Listing source url Https://www.realtor.ca/real-estate/28806702/60-terrace-close-ne-medicine-hat-northeast-crescent-heights
- Listing type identifier Idx

$-1,224
/ Month

