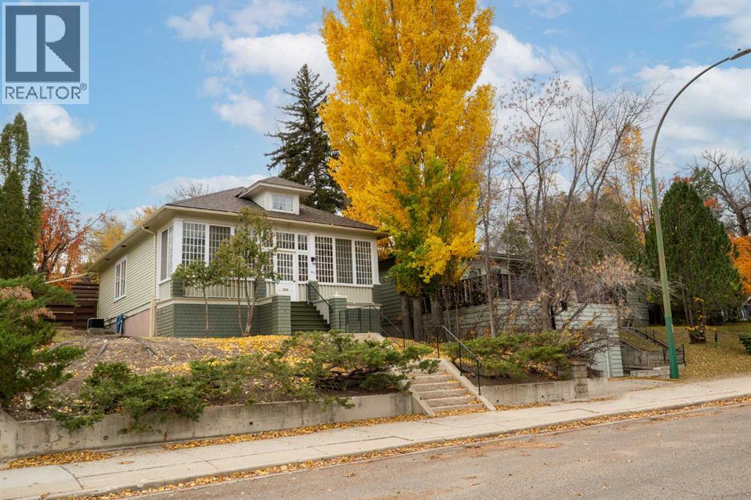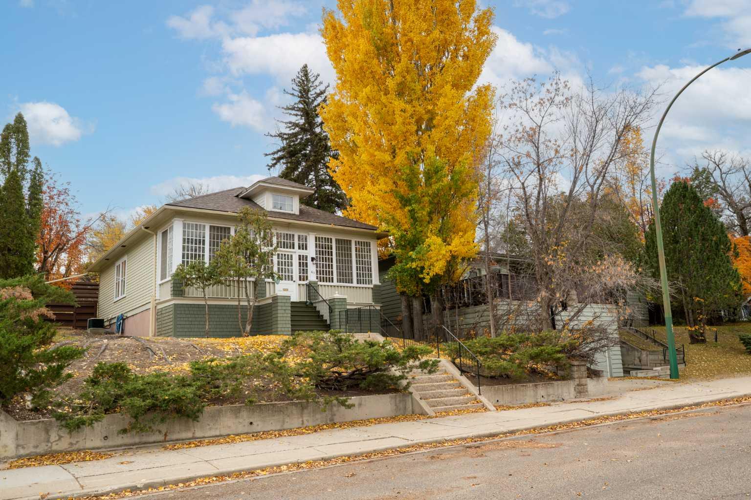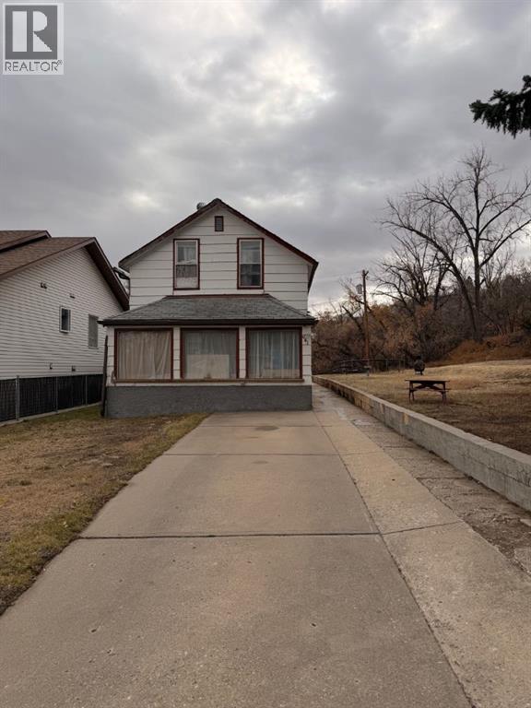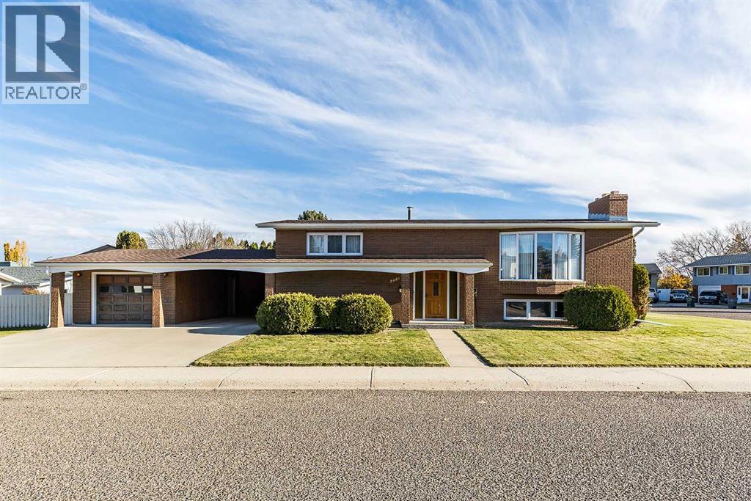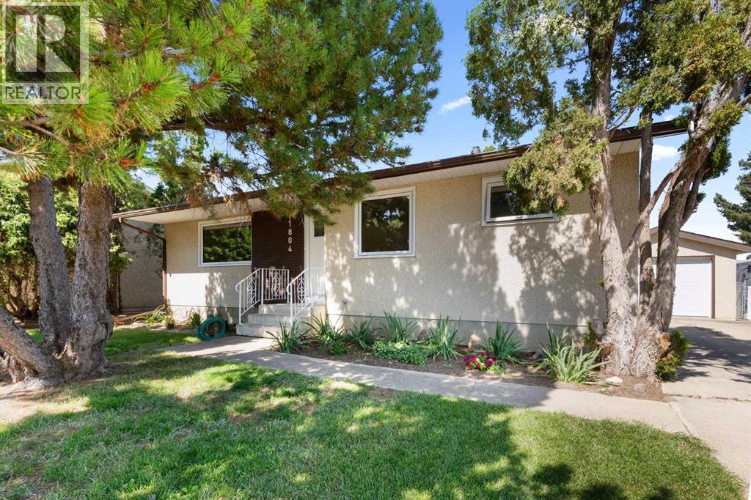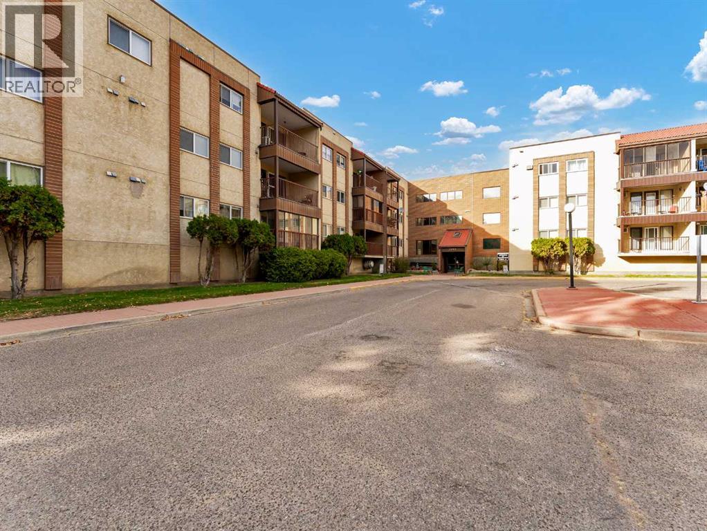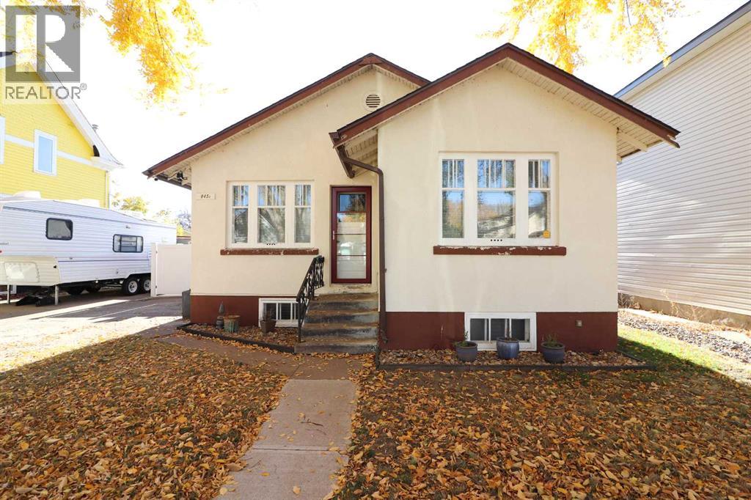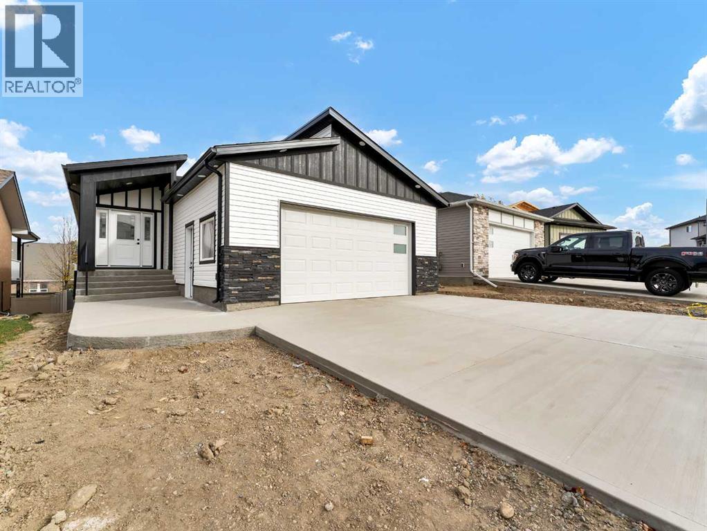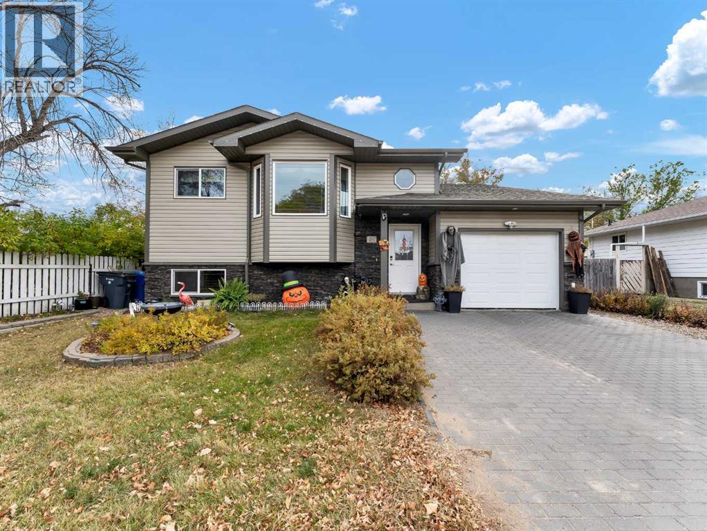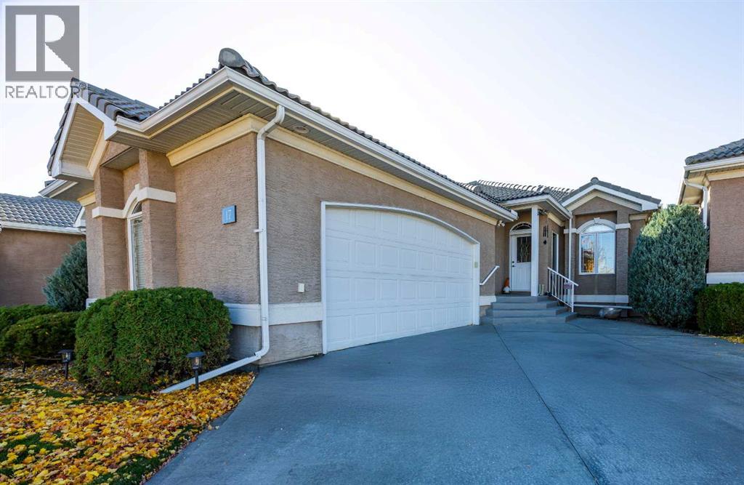- Houseful
- AB
- Medicine Hat
- Southlands
- 61 Somerside Gate SE
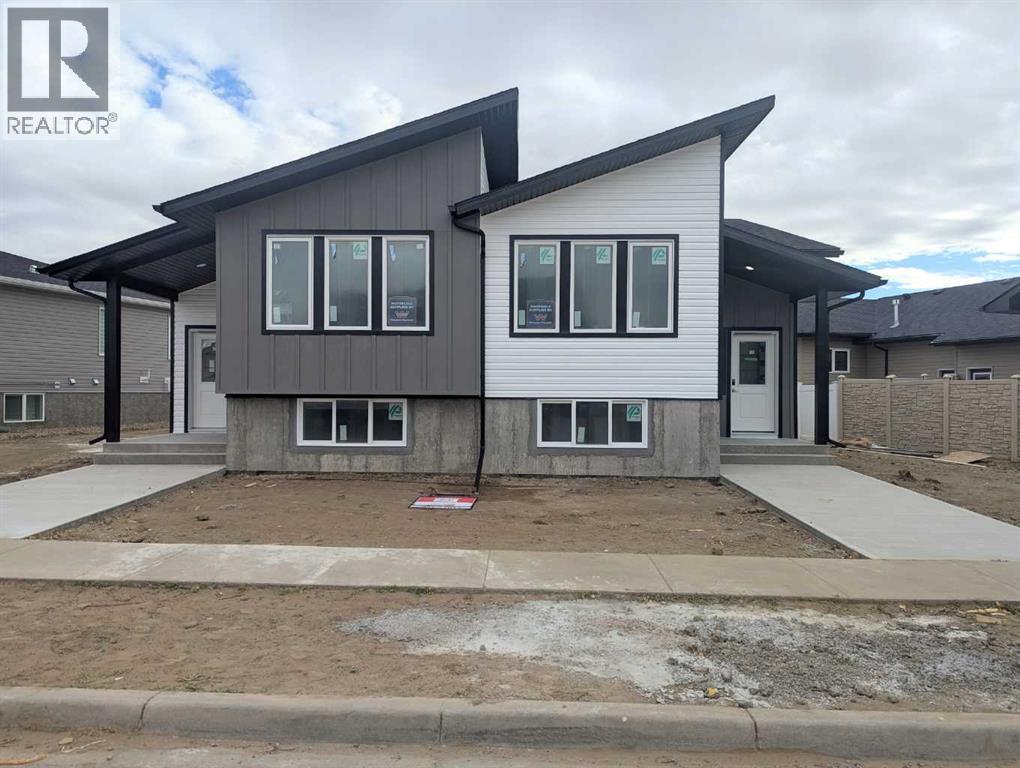
61 Somerside Gate SE
61 Somerside Gate SE
Highlights
Description
- Home value ($/Sqft)$446/Sqft
- Time on Housefulnew 11 hours
- Property typeSingle family
- StyleBi-level
- Neighbourhood
- Median school Score
- Lot size8,755 Sqft
- Year built2025
- Mortgage payment
Welcome to this brand new home by New Tab Homes Ltd, scheduled for completion in mid-December 2025! This half duplex offers a bright, open-concept layout with 3 bedrooms and 2.5 bathrooms, ideal for modern living. The main floor features a functional kitchen with a central island and walk-in pantry, seamlessly connecting to the dining area and cozy living room. A spacious deck extends your living space outdoors, with a backyard ready for your personal touch. Also on the main floor is a convenient 2-piece bath and the primary suite, complete with a walk-in closet and 4-piece ensuite. The basement adds two more bedrooms, a full 4-piece bathroom, a laundry room & spacious family room. Ideally situated near schools, walking paths, and local amenities. RMS square footage is based on builder plans and will be updated upon completion. (id:63267)
Home overview
- Cooling Central air conditioning
- Heat type Forced air
- Fencing Not fenced
- # parking spaces 1
- # full baths 2
- # half baths 1
- # total bathrooms 3.0
- # of above grade bedrooms 3
- Flooring Other
- Subdivision Se southridge
- Lot dimensions 813.36
- Lot size (acres) 0.2009785
- Building size 931
- Listing # A2267167
- Property sub type Single family residence
- Status Active
- Family room 4.929m X 4.215m
Level: Lower - Laundry 1.829m X 2.743m
Level: Lower - Bedroom 3.353m X 3.709m
Level: Lower - Furnace 1.829m X 2.49m
Level: Lower - Bedroom 3.633m X 3.557m
Level: Lower - Bathroom (# of pieces - 4) 2.743m X 1.524m
Level: Lower - Foyer 2.262m X 1.676m
Level: Main - Living room 3.658m X 5.13m
Level: Upper - Other 2.643m X 1.219m
Level: Upper - Bathroom (# of pieces - 2) 1.524m X 1.524m
Level: Upper - Primary bedroom 3.758m X 4.115m
Level: Upper - Bathroom (# of pieces - 4) 2.643m X 1.524m
Level: Upper - Dining room 2.743m X 3.2m
Level: Upper - Kitchen 2.743m X 3.962m
Level: Upper
- Listing source url Https://www.realtor.ca/real-estate/29041656/61-somerside-gate-se-medicine-hat-se-southridge
- Listing type identifier Idx

$-1,106
/ Month

