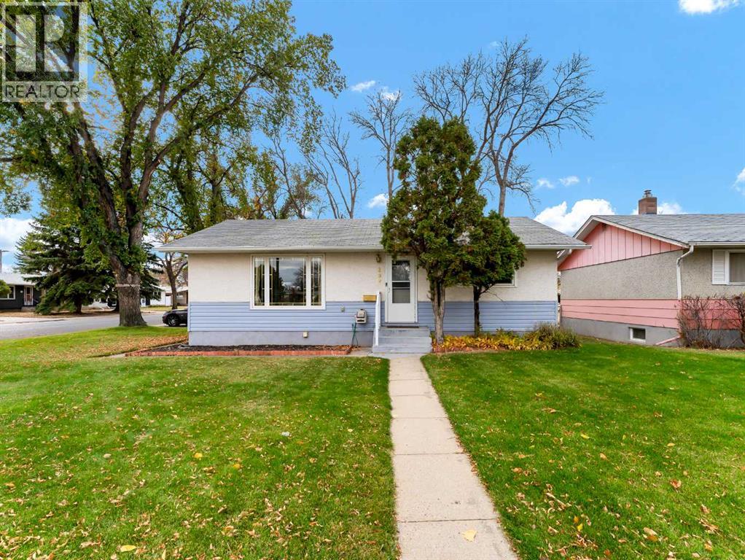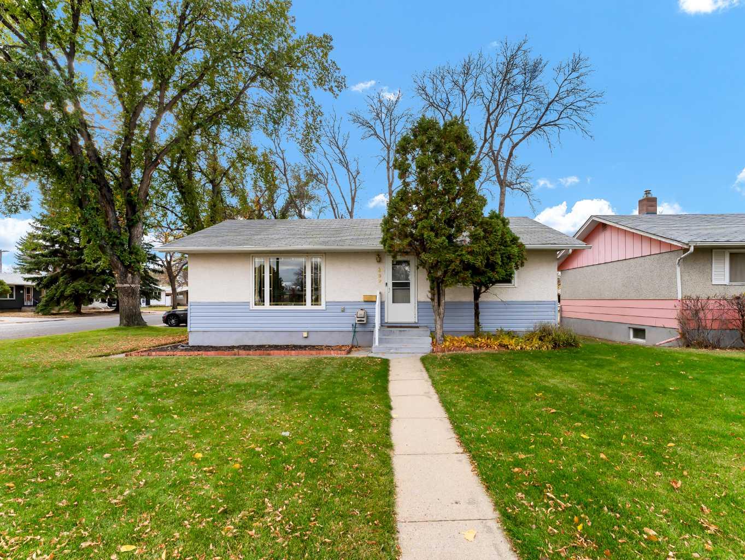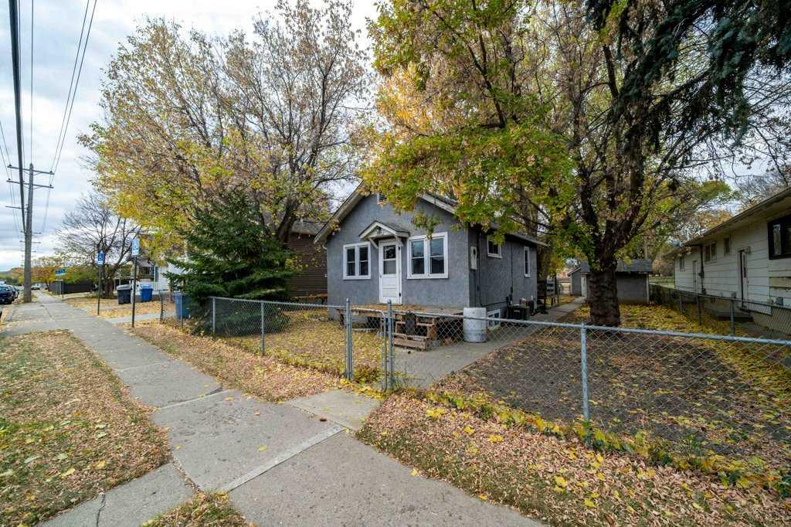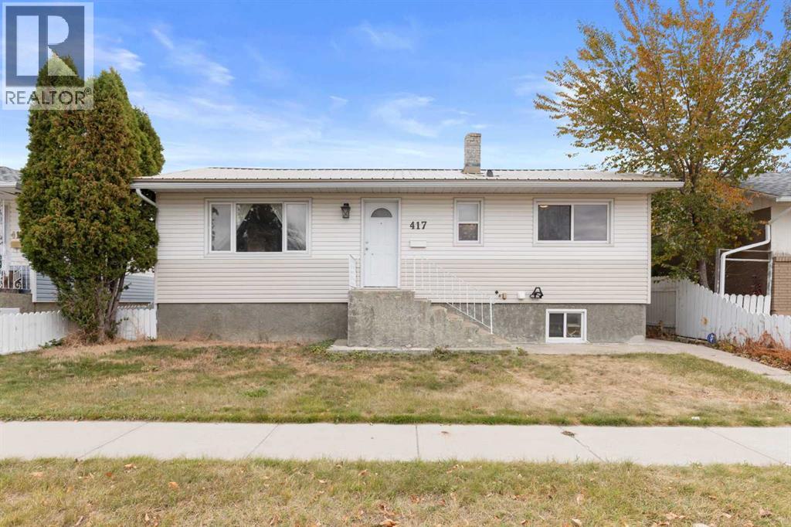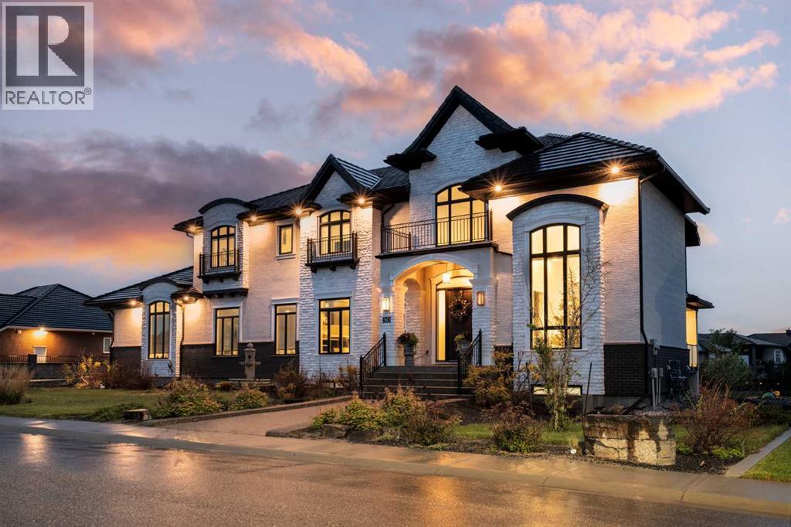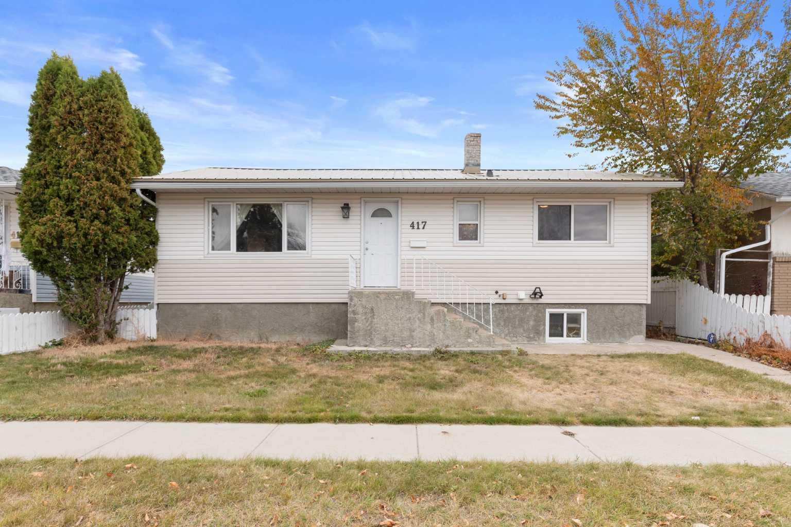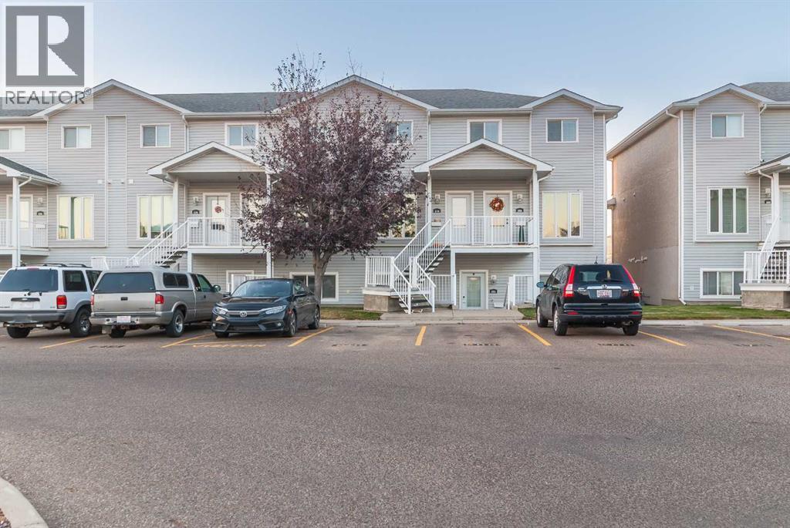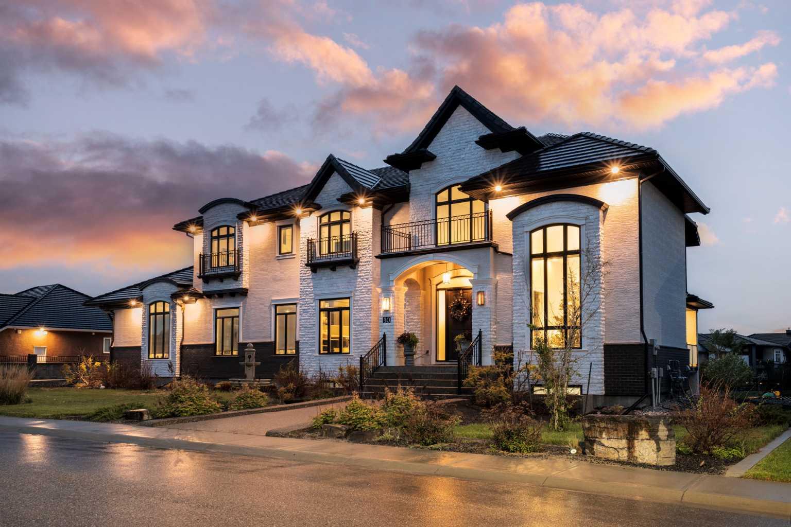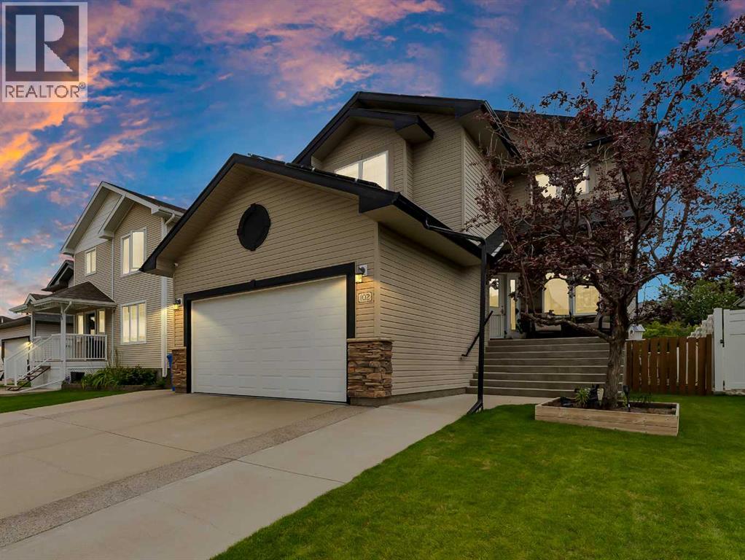- Houseful
- AB
- Medicine Hat
- North Flats
- 619 Industrial Ave SE
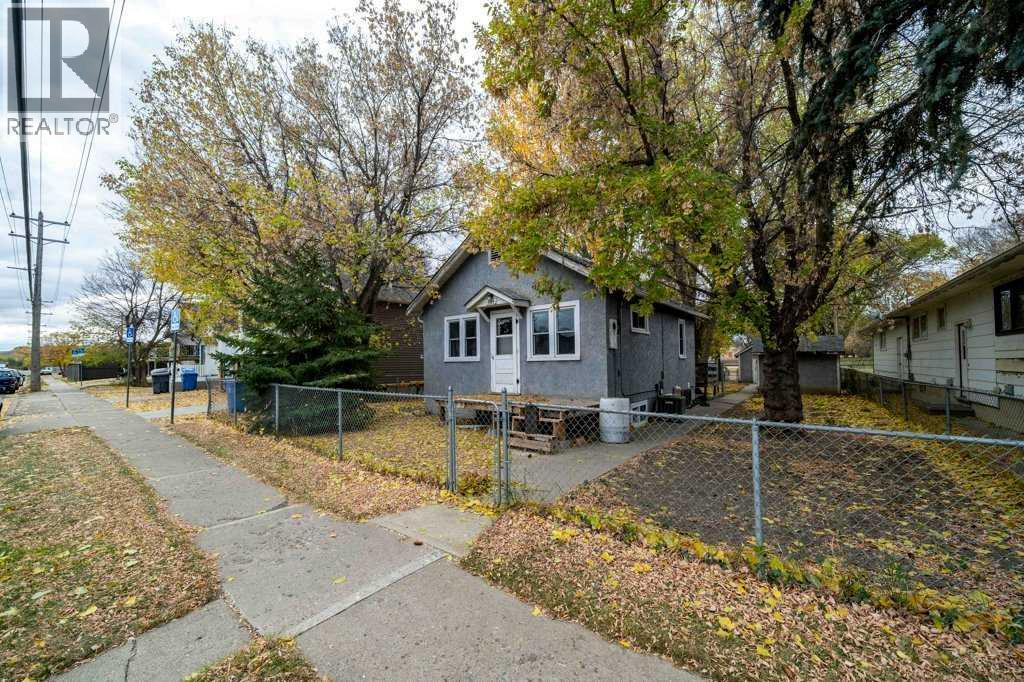
619 Industrial Ave SE
619 Industrial Ave SE
Highlights
Description
- Home value ($/Sqft)$314/Sqft
- Time on Housefulnew 2 hours
- Property typeSingle family
- StyleBungalow
- Neighbourhood
- Median school Score
- Year built1946
- Garage spaces1
- Mortgage payment
Welcome to the cutest little bungalow on the block! This 2-bedroom, 1-bathroom gem is full of character and comfort, perfect for first-time home buyers, downsizers, or savvy investors. Nestled on a generous 50x125 ft lot, this home offers incredible value, inside and out.Step inside to find newer vinyl windows, a high-efficiency furnace, central air, and hot water tank (all replaced in 2013)—plus a brand new roof on the house (2024) for added peace of mind. The functional layout features a cozy living area, bright kitchen, and a full 4-piece bathroom.Out back, enjoy a spacious, fenced yard complete with a storage shed, negotiable dog run, and rear parking for up to 3 vehicles—in addition to the oversized single garage. Whether you're hosting friends or relaxing outdoors, this backyard is ready for whatever you imagine.Backing directly onto Optimist Park, and just steps from an elementary school, walking paths, parks, and local convenience shopping, the location is as practical as it is peaceful.Affordable, move-in ready, and full of potential—this is one you don’t want to miss! (id:63267)
Home overview
- Cooling Central air conditioning
- Heat type Forced air
- # total stories 1
- Fencing Fence
- # garage spaces 1
- # parking spaces 3
- Has garage (y/n) Yes
- # full baths 1
- # total bathrooms 1.0
- # of above grade bedrooms 2
- Flooring Carpeted, laminate, linoleum
- Subdivision River flats
- Lot dimensions 6250
- Lot size (acres) 0.14685151
- Building size 570
- Listing # A2265353
- Property sub type Single family residence
- Status Active
- Family room 5.358m X 7.596m
Level: Basement - Storage 2.463m X 2.719m
Level: Basement - Bathroom (# of pieces - 4) Measurements not available
Level: Basement - Furnace 3.252m X 1.829m
Level: Basement - Foyer 2.591m X 2.947m
Level: Main - Living room 3.2m X 3.606m
Level: Main - Other 3.225m X 3.328m
Level: Main - Bedroom 2.566m X 3.048m
Level: Main - Primary bedroom 2.566m X 3.149m
Level: Main
- Listing source url Https://www.realtor.ca/real-estate/29015581/619-industrial-avenue-se-medicine-hat-river-flats
- Listing type identifier Idx

$-477
/ Month

