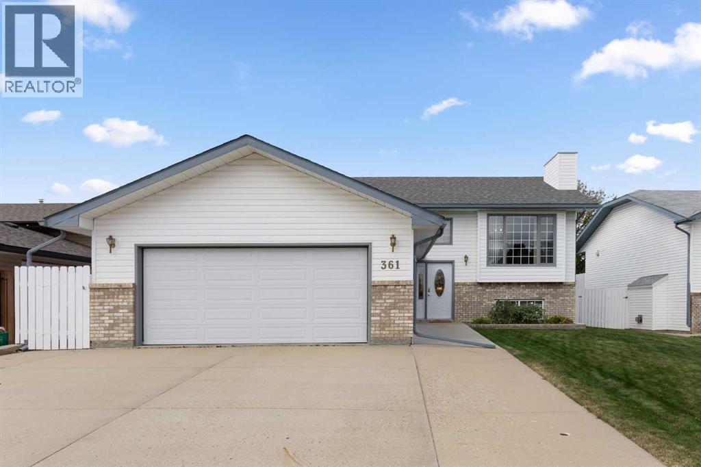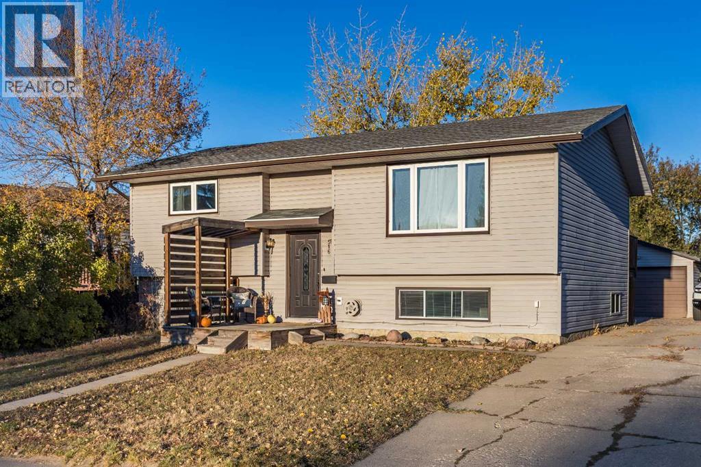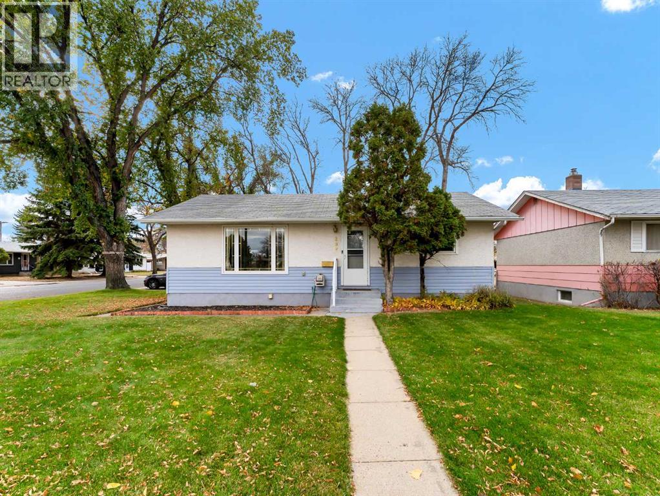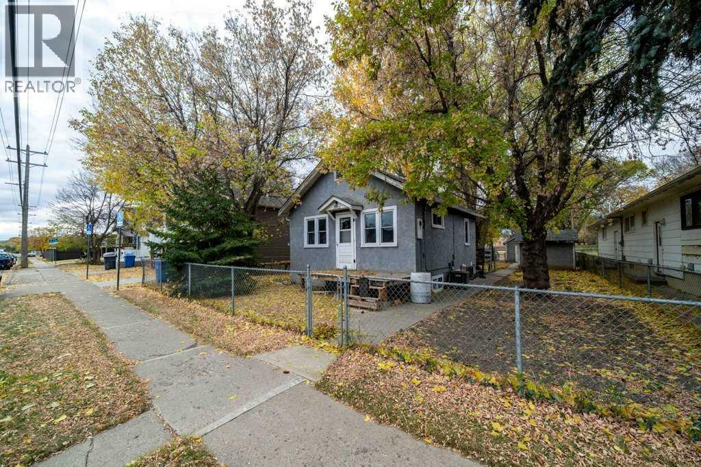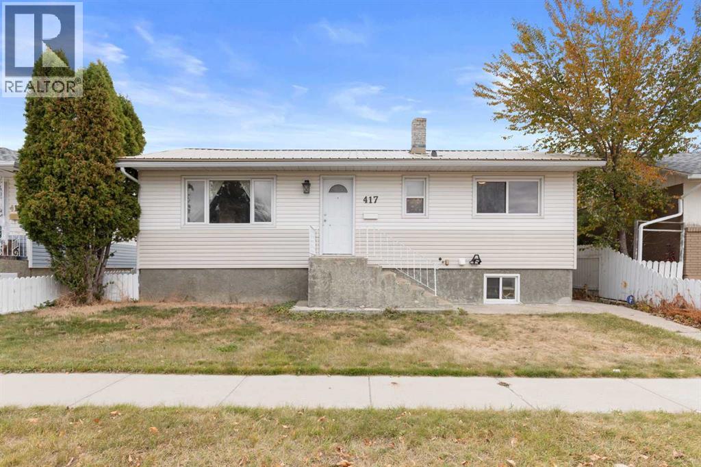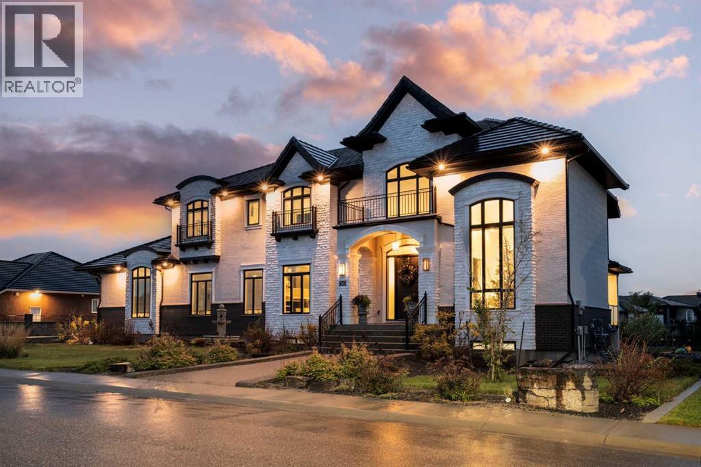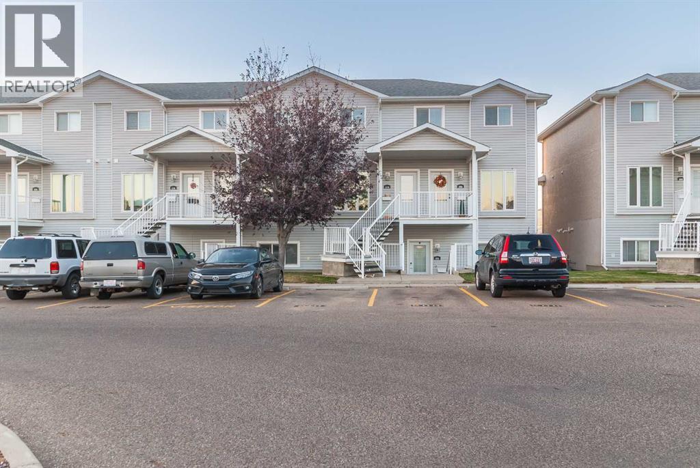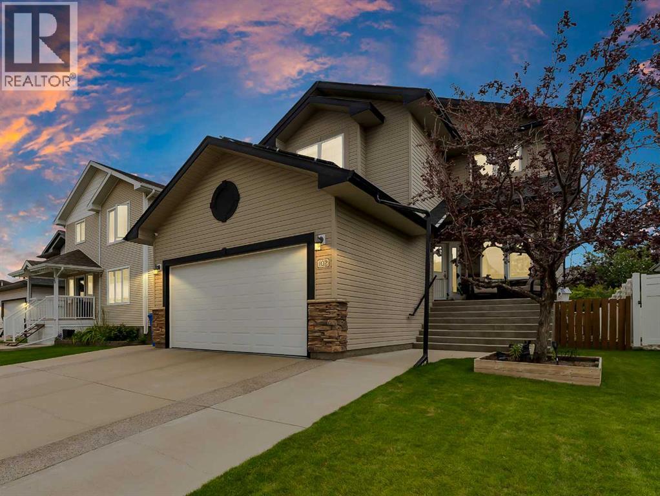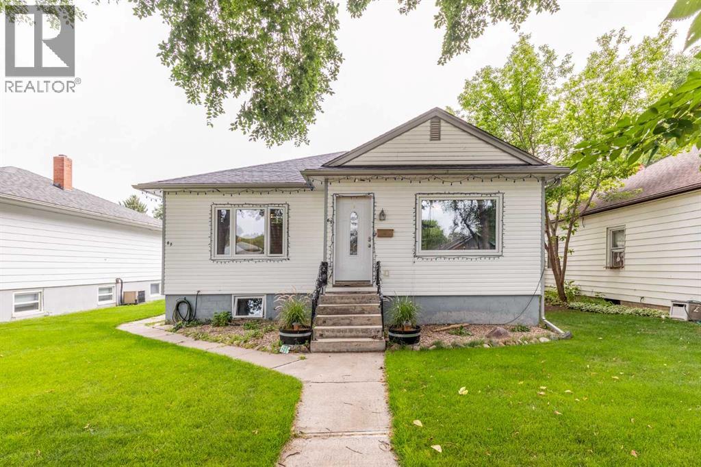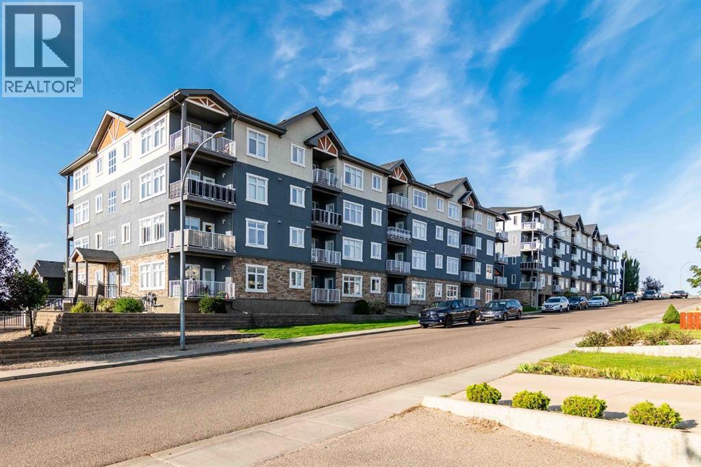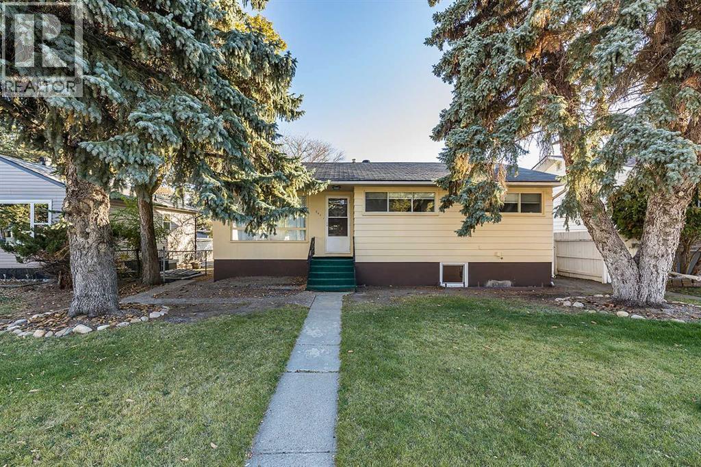- Houseful
- AB
- Medicine Hat
- Saamis Heights
- 62 Sunwood Cres SW
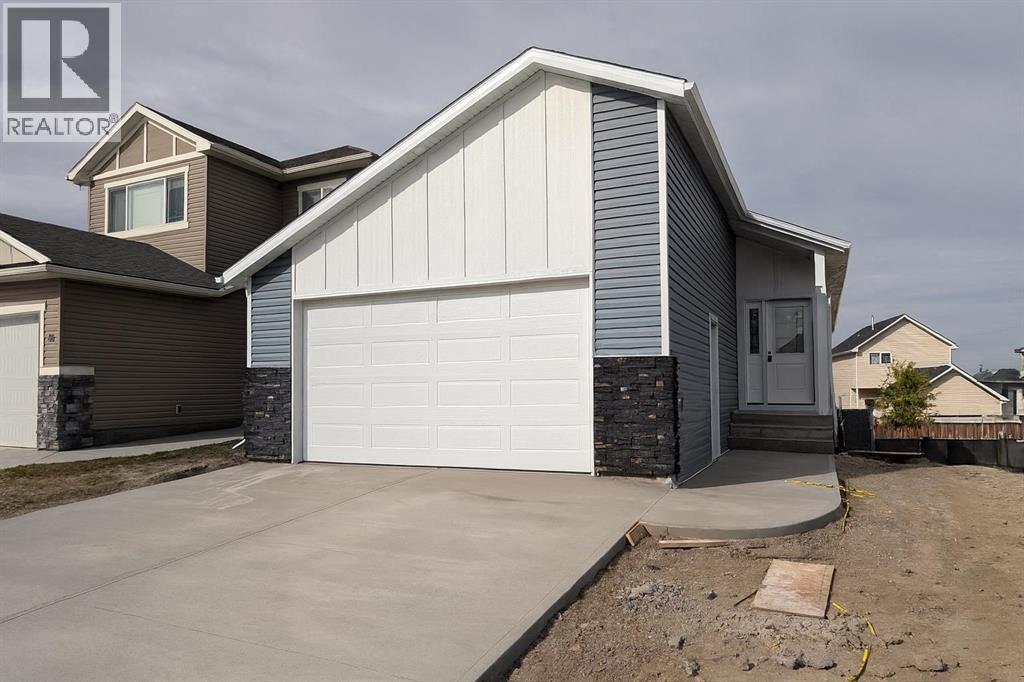
Highlights
Description
- Home value ($/Sqft)$546/Sqft
- Time on Houseful18 days
- Property typeSingle family
- StyleBungalow
- Neighbourhood
- Median school Score
- Year built2025
- Garage spaces2
- Mortgage payment
Don’t let this chance pass; be the first to make this lovely new walkout bungalow your home. Built by New Tab Homes Ltd. and DP76 Construction, this thoughtfully designed property blends modern style with practical functionality. Offering 1,099 square feet of beautifully planned living space, the open concept layout creates a bright and welcoming atmosphere. The kitchen, dining, and livingroom areas are seamlessly connected, perfect for both everyday living and entertaining. The kitchen is equipped with a large center island, abundant counter space, and a convenient corner pantry. Patio door off the dinning room lead you to the covered balcony that overlooks the yard. The main floor also includes a laundry room, a 2 piece guest bathroom, and a well appointed primary bedroom featuring a walk-in closet and a luxurious 4 piece ensuite. Downstairs, the fully developed walkout basement will offer a large family room with direct access to a covered patio, 2 additional bedrooms, and a full 4 piece bathroom. A double attached garage and a spacious driveway ensure plenty of parking for your family and guests. ** RMS square footage is based on builder plans. (id:63267)
Home overview
- Cooling Central air conditioning
- Heat source Natural gas
- Heat type Forced air
- # total stories 1
- Fencing Not fenced
- # garage spaces 2
- # parking spaces 4
- Has garage (y/n) Yes
- # full baths 2
- # half baths 1
- # total bathrooms 3.0
- # of above grade bedrooms 3
- Flooring Other
- Has fireplace (y/n) Yes
- Subdivision Sw southridge
- Lot dimensions 4140
- Lot size (acres) 0.09727444
- Building size 1099
- Listing # A2261685
- Property sub type Single family residence
- Status Active
- Bedroom 3.911m X 3.048m
Level: Lower - Family room 7.824m X 6.044m
Level: Lower - Bedroom 3.911m X 3.048m
Level: Lower - Bathroom (# of pieces - 4) 1.524m X 2.691m
Level: Lower - Furnace 2.082m X 1.625m
Level: Lower - Living room 5.282m X 5.081m
Level: Main - Kitchen 2.844m X 3.709m
Level: Main - Other 1.524m X 2.338m
Level: Main - Dining room 3.353m X 3.2m
Level: Main - Bathroom (# of pieces - 2) 1.524m X 1.423m
Level: Main - Foyer 2.844m X 2.134m
Level: Main - Primary bedroom 4.115m X 3.658m
Level: Main - Bathroom (# of pieces - 4) 1.524m X 2.338m
Level: Main - Laundry 1.929m X 2.338m
Level: Main
- Listing source url Https://www.realtor.ca/real-estate/28949580/62-sunwood-crescent-sw-medicine-hat-sw-southridge
- Listing type identifier Idx

$-1,600
/ Month

