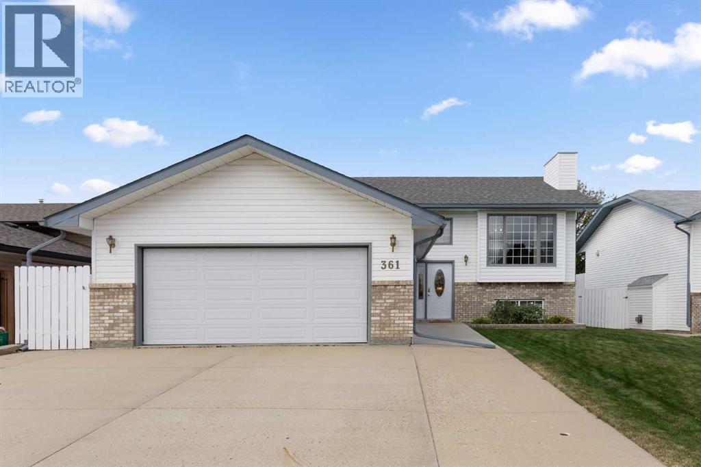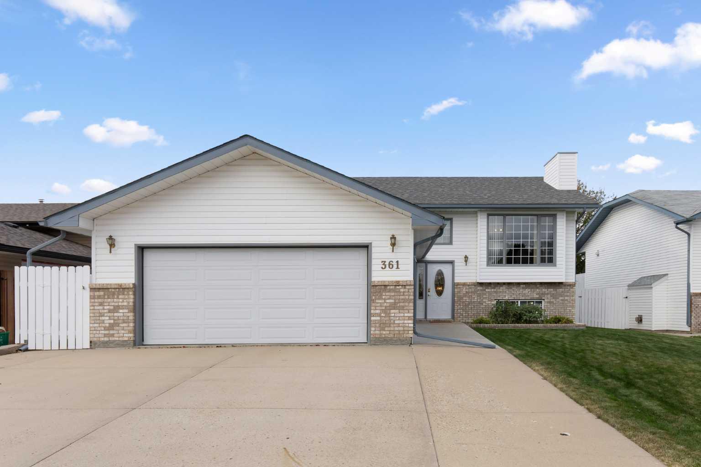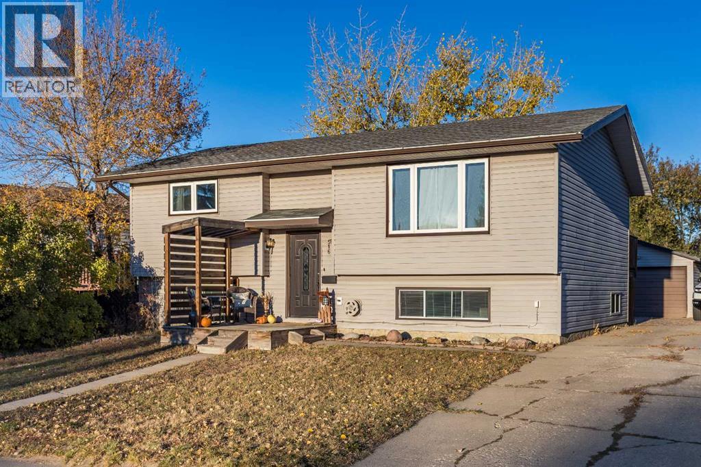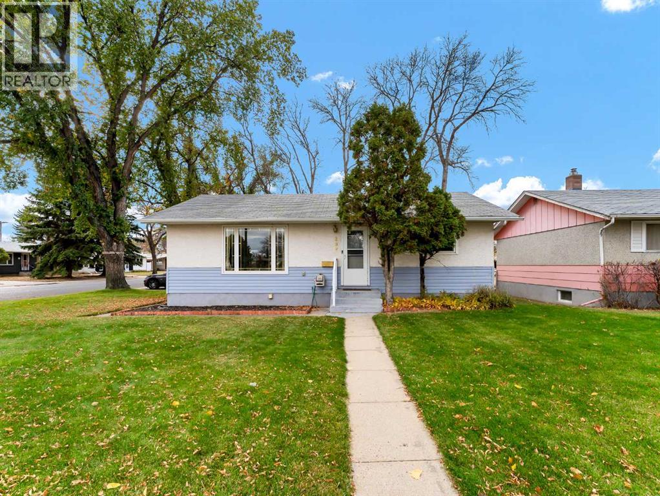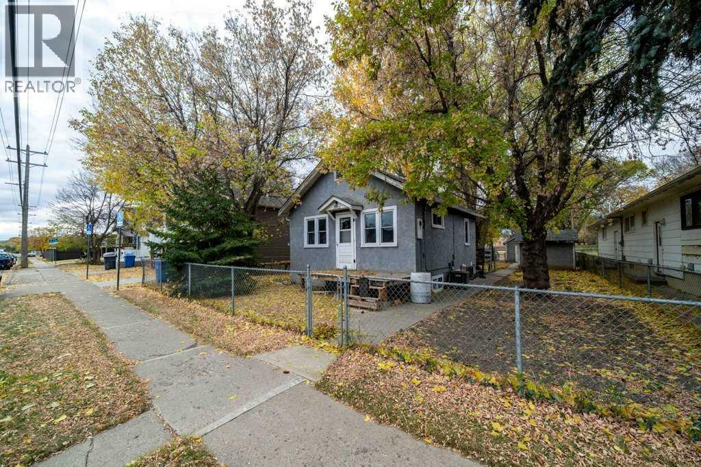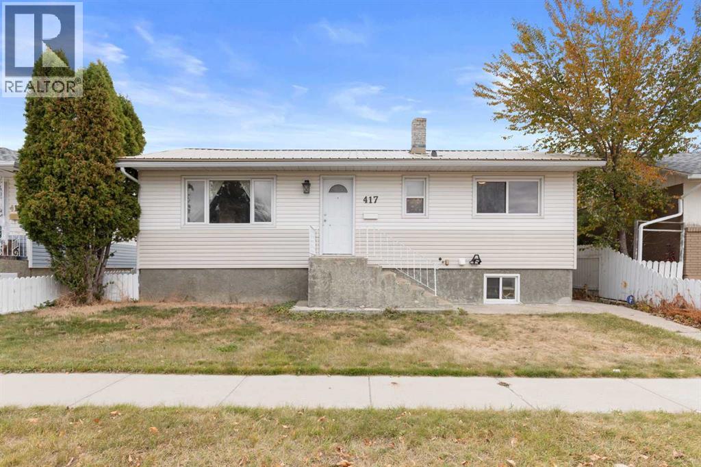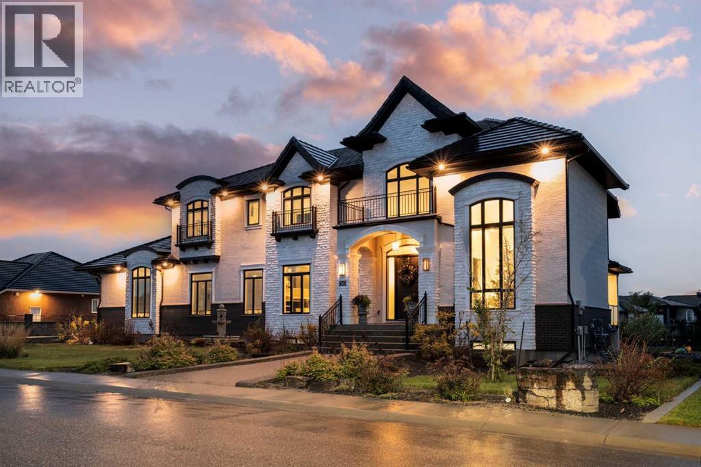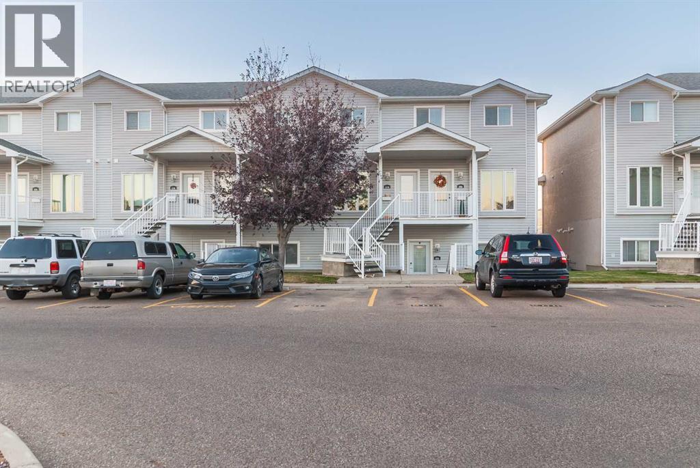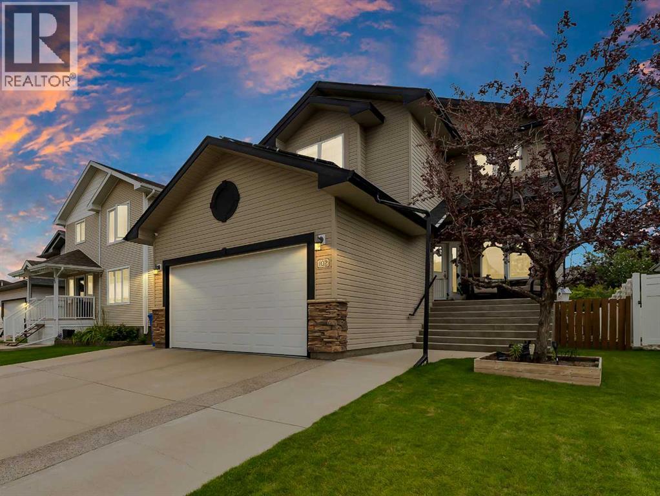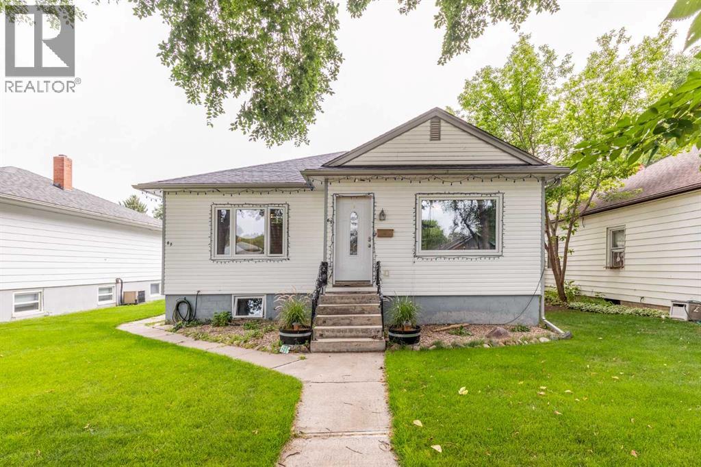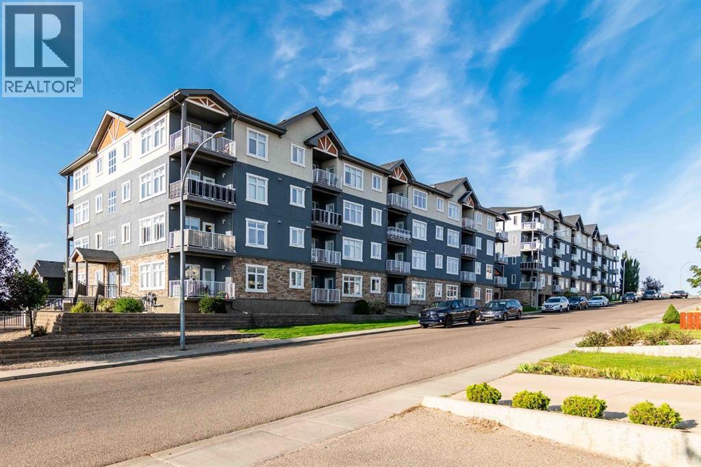- Houseful
- AB
- Medicine Hat
- NE Crescent Heights
- 7 Street Ne Unit 449
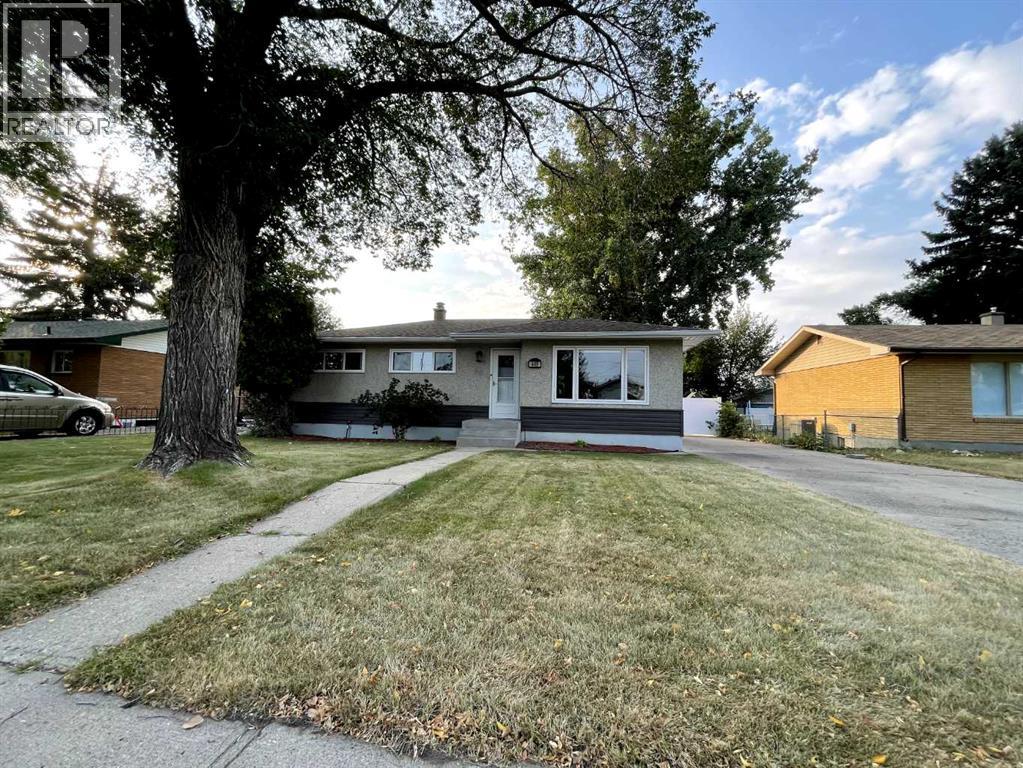
Highlights
Description
- Home value ($/Sqft)$417/Sqft
- Time on Houseful48 days
- Property typeSingle family
- StyleBungalow
- Neighbourhood
- Median school Score
- Year built1959
- Garage spaces2
- Mortgage payment
Welcome to this inviting bungalow tucked away on a quiet street in the city’s northeast. The property is fully fenced with low-maintenance vinyl fencing, beautifully landscaped, and showcases a large heated detached garage (28x26) along with RV parking. Inside, a bright and welcoming living room greets you upon entry, leading to a spacious eat-in kitchen complete with a full stainless steel appliance package. The main floor features two comfortable bedrooms and a 4-piece bathroom, including a generous primary suite with a walk-through closet and a large 3-piece en-suite. The lower level extends the living space with a large family room and a games/flex room, offering plenty of versatility. Outdoors, enjoy a private backyard oasis with mature trees, a storage shed, and a gazebo — perfect for quiet relaxation or entertaining guests. Immediate possession available and very easy to show! (id:63267)
Home overview
- Cooling Central air conditioning
- Heat type Forced air
- # total stories 1
- Fencing Fence
- # garage spaces 2
- # parking spaces 2
- Has garage (y/n) Yes
- # full baths 2
- # total bathrooms 2.0
- # of above grade bedrooms 2
- Flooring Hardwood, laminate, tile
- Subdivision Northeast crescent heights
- Directions 1529565
- Lot desc Landscaped, underground sprinkler
- Lot dimensions 6527
- Lot size (acres) 0.15335996
- Building size 1056
- Listing # A2253451
- Property sub type Single family residence
- Status Active
- Other 3.886m X 2.972m
Level: Basement - Laundry 3.911m X 2.896m
Level: Basement - Family room 3.658m X 3.886m
Level: Basement - Recreational room / games room 4.953m X 3.277m
Level: Basement - Other 3.301m X 3.048m
Level: Basement - Primary bedroom 3.277m X 3.072m
Level: Main - Living room 4.063m X 5.13m
Level: Main - Bathroom (# of pieces - 3) Measurements not available
Level: Main - Bedroom 2.463m X 3.429m
Level: Main - Bathroom (# of pieces - 4) Measurements not available
Level: Main - Eat in kitchen 2.972m X 5.029m
Level: Main
- Listing source url Https://www.realtor.ca/real-estate/28809854/449-7-street-ne-medicine-hat-northeast-crescent-heights
- Listing type identifier Idx

$-1,173
/ Month

