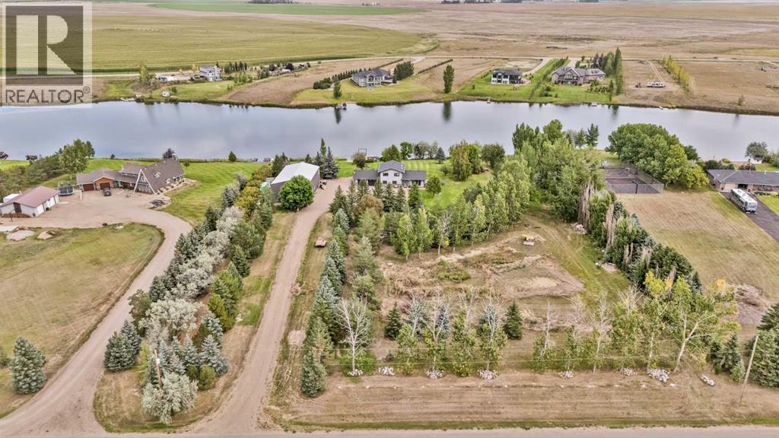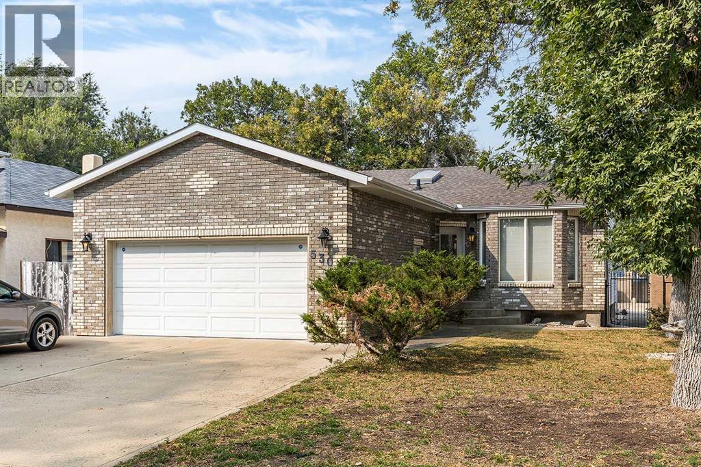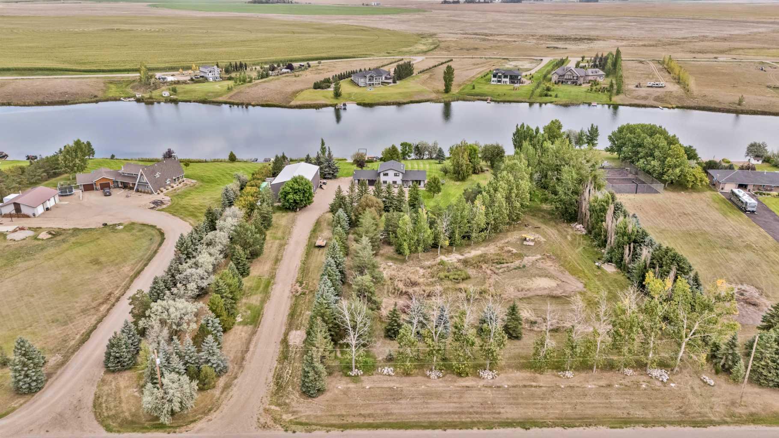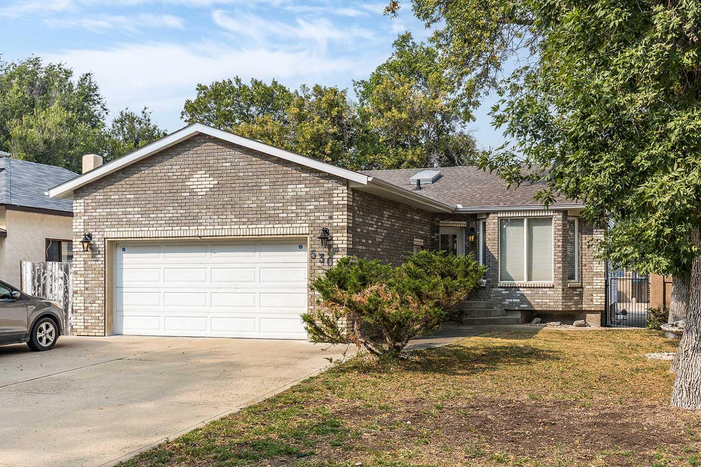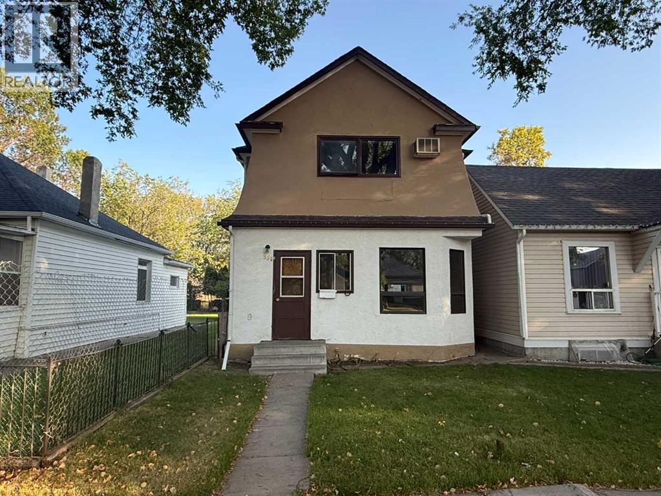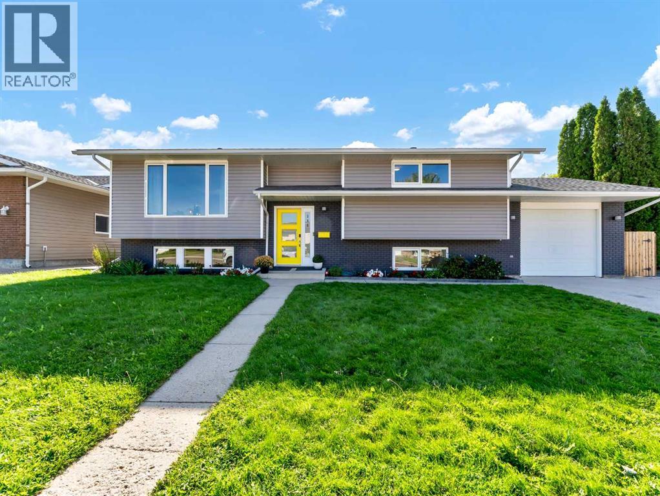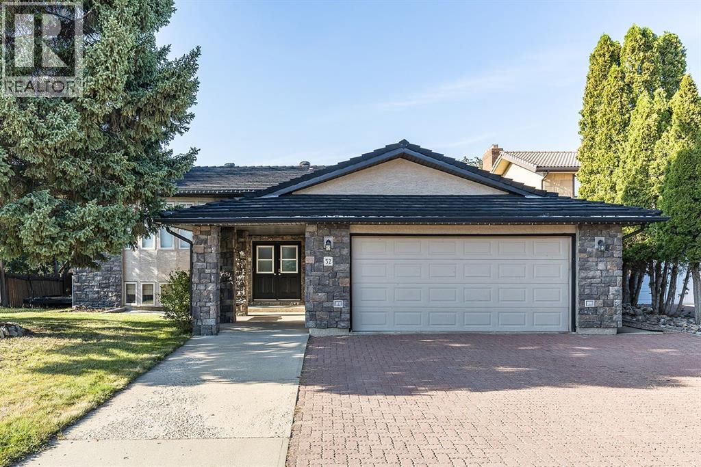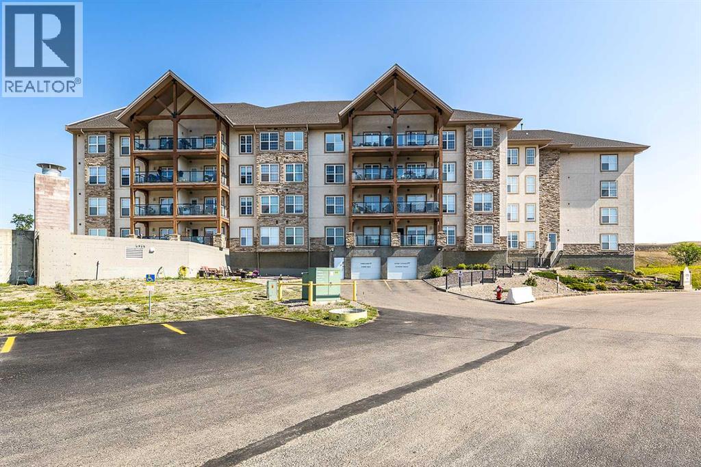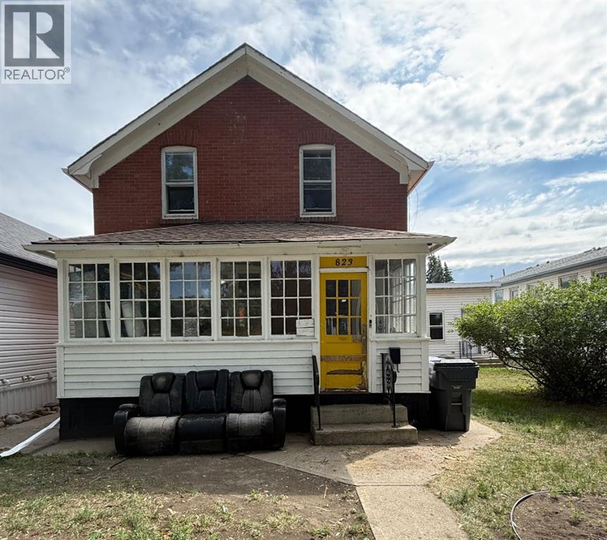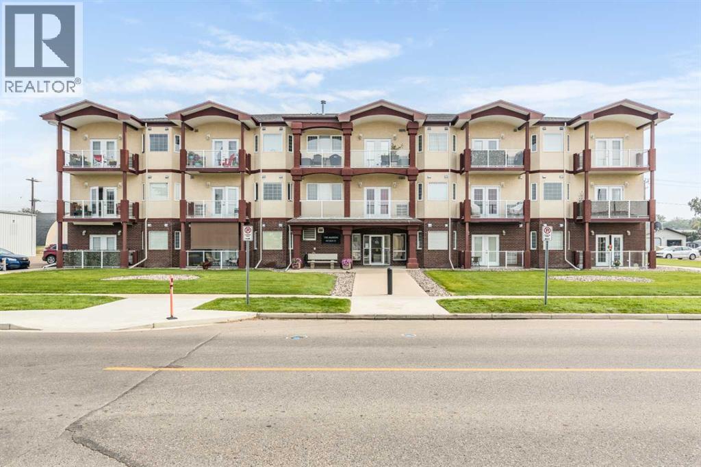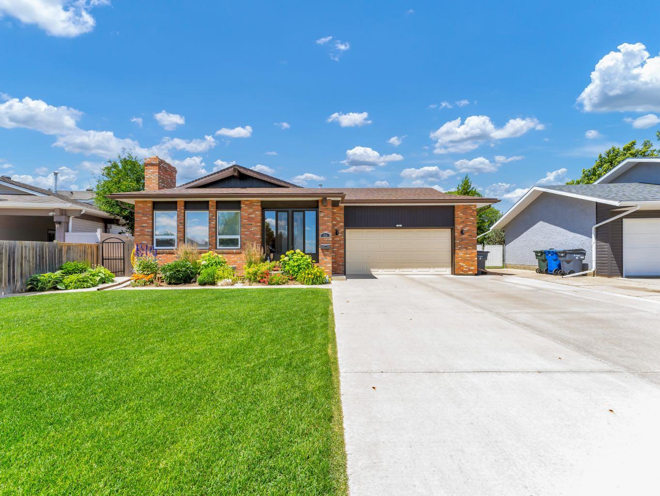- Houseful
- AB
- Medicine Hat
- SE Hill
- 7 Street Se Unit 157
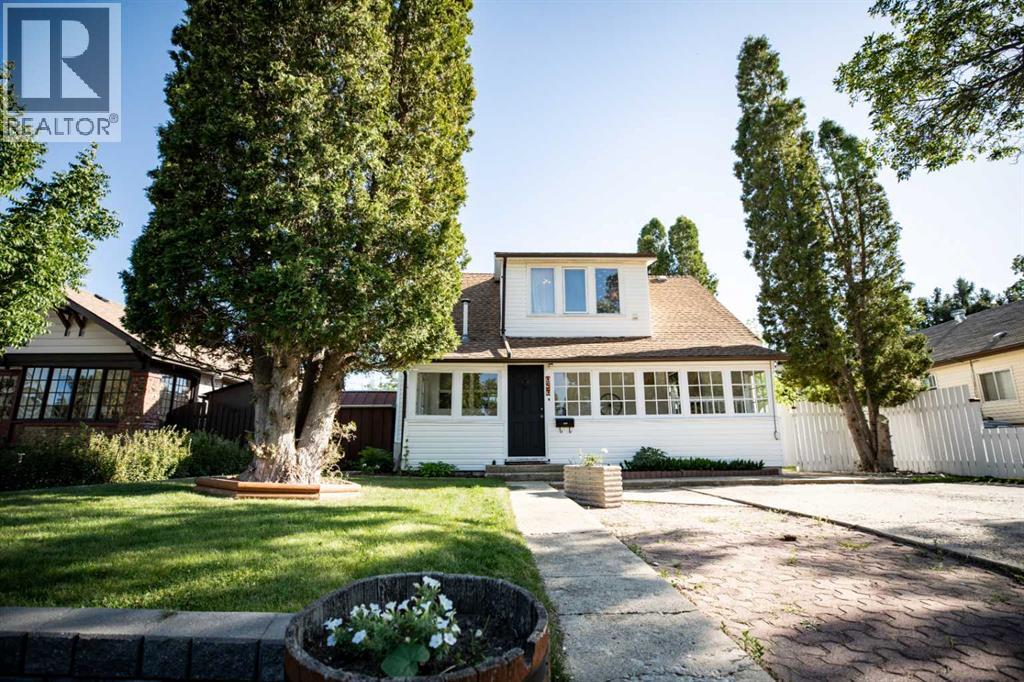
Highlights
Description
- Home value ($/Sqft)$294/Sqft
- Time on Houseful16 days
- Property typeSingle family
- Neighbourhood
- Median school Score
- Year built1912
- Garage spaces2
- Mortgage payment
Welcome to this charming home located on the desirable SE Hill in Medicine Hat. Offering 2+1 bedrooms plus a main floor den that could easily work for a 4th bedroom if needed, and 1.5 bathrooms. This home provides a comfortable and functional layout with an abundance of natural light throughout and the best vibes and peaceful energy. As you enter through the well lit, full sized enclosed front porch, you’re greeted with a versatile space that hugs you and draws you into this beautifully charactered home that is just so cozy and inviting, welcoming you home each and every day. Inside, the main floor features an open, good size kitchen with room for eating, a moveable chop block and has warmly painted cabinets that ground the space. Off the side of the kitchen is a closed off drop zone to keep your backyard entry point organized - we love these thoughtful features. The living room is light-filled with additional overflow space to be used how needed - currently housing an endearing drop zone as you enter the home. The main floor footprint also offers a large 4 piece bathroom, and a den that is the perfect space offering flexibility to suit your needs. Upstairs, two additional bedrooms showcase the character of the home with charming slanted ceilings and warm, natural light, creating an inviting atmosphere. The stairs are well lit with airy natural light from the skylight and at the top between the bedrooms is an amazing little nook perfect for relaxing and getting lost in a book. The basement is fully developed with homey additional living space that includes a bedroom, half bathroom, laundry room, and a comfortable sitting area, ideal for guests or extra family space. The home also features newer vinyl windows throughout, adding to its efficiency and appeal. Outside, the property truly shines with a double detached garage, RV parking, a well-maintained yard, pre annual garden space, an attached covered deck, and a separate 12x12 deck with a gazebo—perfect for entert aining or relaxing. Ample parking front and back are such a great added perk to this already wonderful property. This home is truly one of a kind and must be visited to fully appreciate all that it offers. Whether you're looking for a move-in-ready space or a property with great potential to continue to personalize, this beautiful home is ready to welcome its next owner. Situated centrally within walking distance to the hill pool, Safeway, multiple schools for all ages, beautiful parks including Central Park and other shopping amenities. Enjoy a walkable lifestyle while taking in the beauty of the maturely treed SE Hill and all it has to offer! (id:63267)
Home overview
- Cooling Central air conditioning
- Heat type Forced air
- # total stories 2
- Fencing Fence
- # garage spaces 2
- # parking spaces 6
- Has garage (y/n) Yes
- # full baths 1
- # half baths 1
- # total bathrooms 2.0
- # of above grade bedrooms 3
- Flooring Laminate, vinyl
- Subdivision Se hill
- Lot desc Landscaped, lawn, underground sprinkler
- Lot dimensions 6450
- Lot size (acres) 0.15155075
- Building size 1185
- Listing # A2249612
- Property sub type Single family residence
- Status Active
- Storage 1.728m X 1.728m
Level: Lower - Bathroom (# of pieces - 2) 1.957m X 1.244m
Level: Lower - Bedroom 3.024m X 3.886m
Level: Lower - Other 1.804m X 1.347m
Level: Lower - Laundry 3.024m X 2.844m
Level: Lower - Family room 4.139m X 5.486m
Level: Lower - Furnace 2.158m X 2.92m
Level: Lower - Living room 4.191m X 4.724m
Level: Main - Kitchen 3.682m X 4.115m
Level: Main - Other 2.996m X 2.49m
Level: Main - Other 7.873m X 2.082m
Level: Main - Bathroom (# of pieces - 3) 2.795m X 2.566m
Level: Main - Dining room 2.996m X 2.972m
Level: Main - Bedroom 2.972m X 3.81m
Level: Upper - Primary bedroom 4.115m X 3.886m
Level: Upper - Other 2.185m X 1.625m
Level: Upper
- Listing source url Https://www.realtor.ca/real-estate/28755436/157-7-street-se-medicine-hat-se-hill
- Listing type identifier Idx

$-929
/ Month

