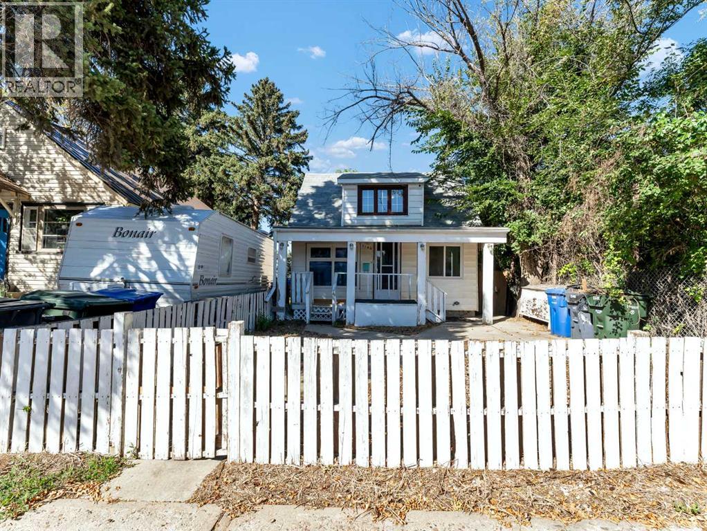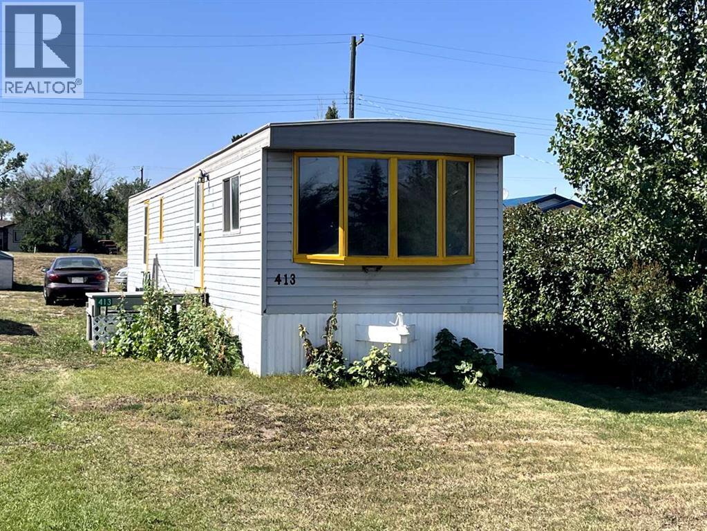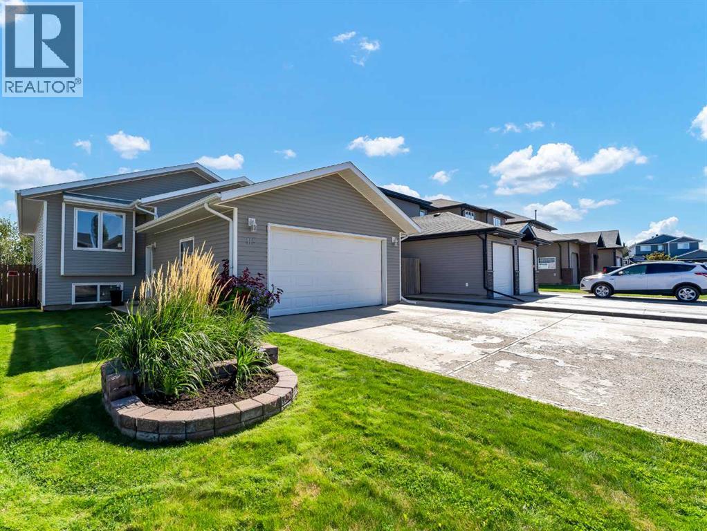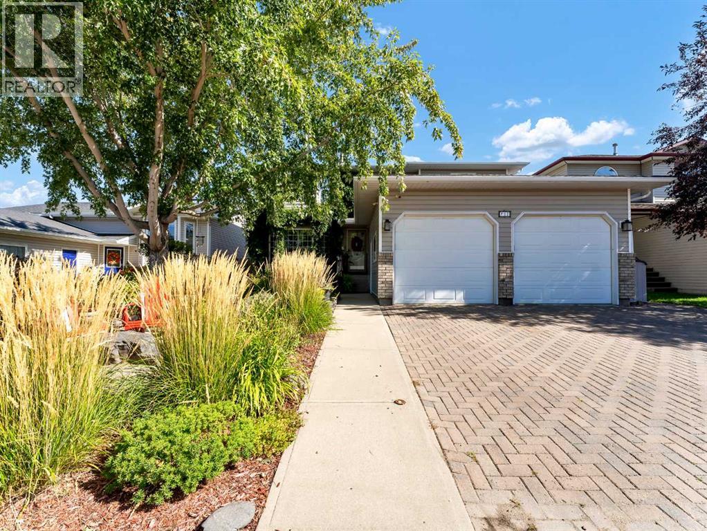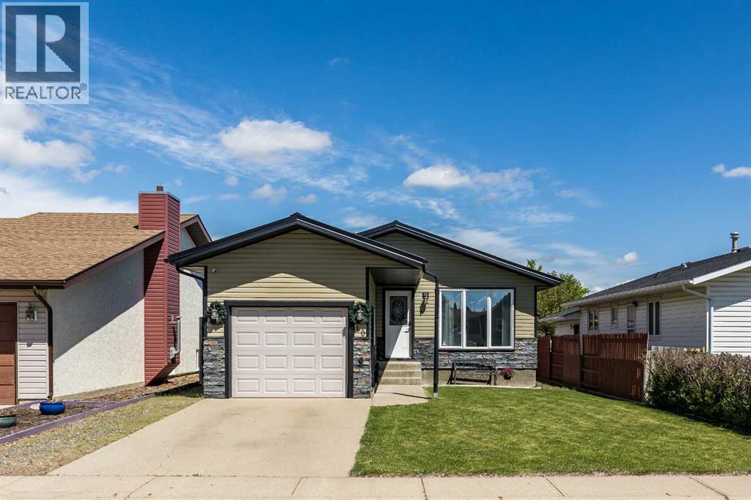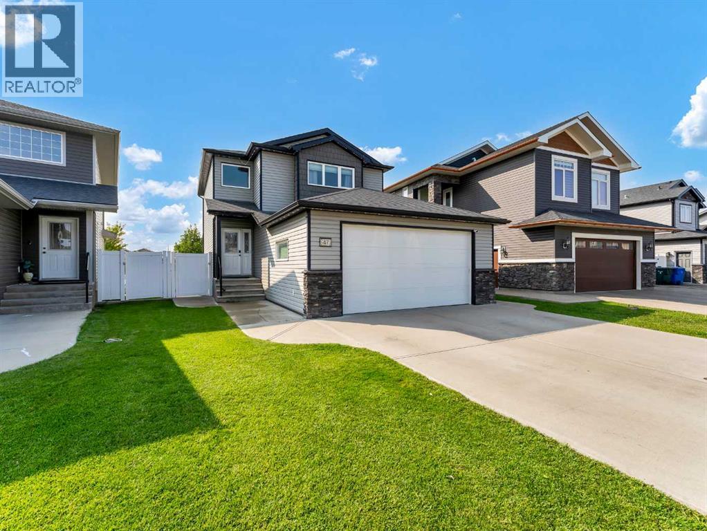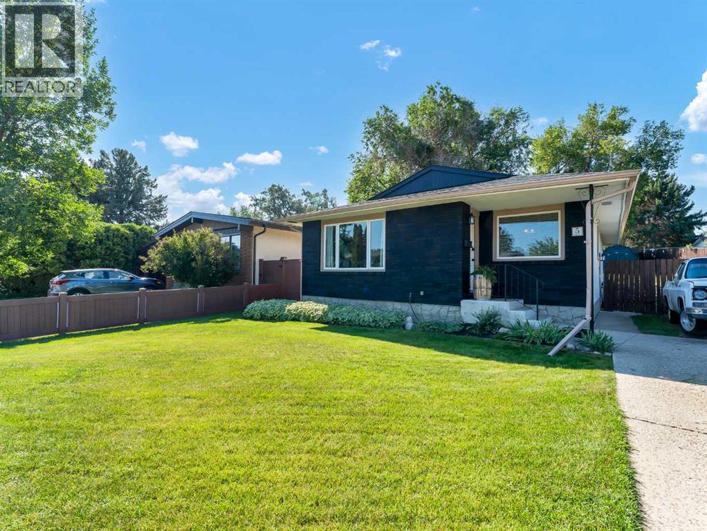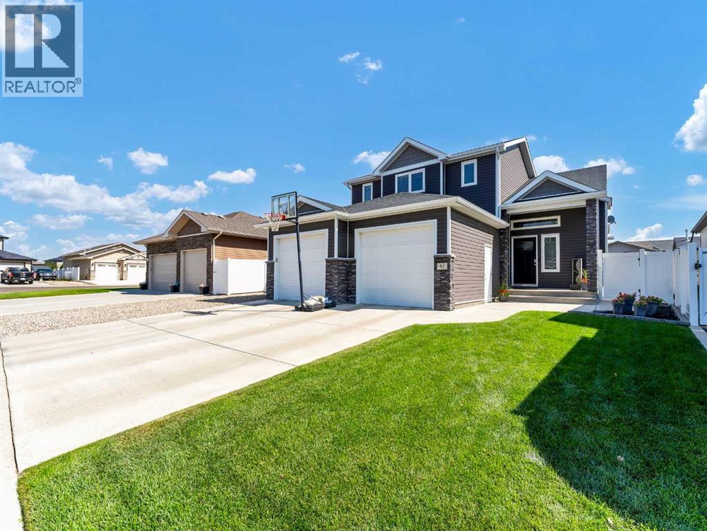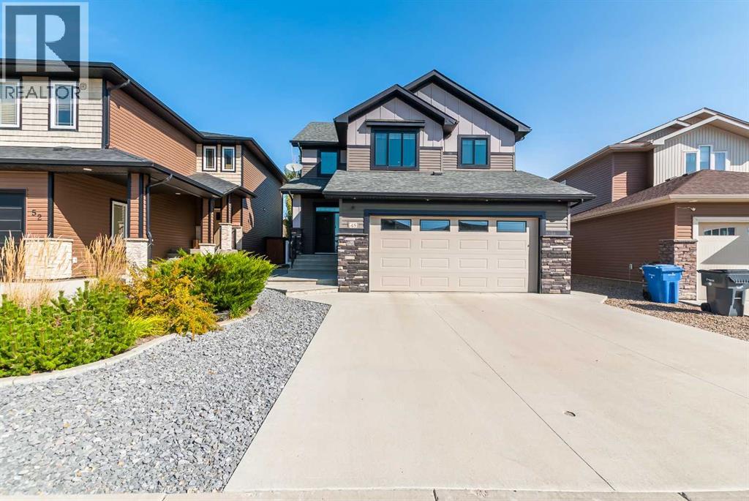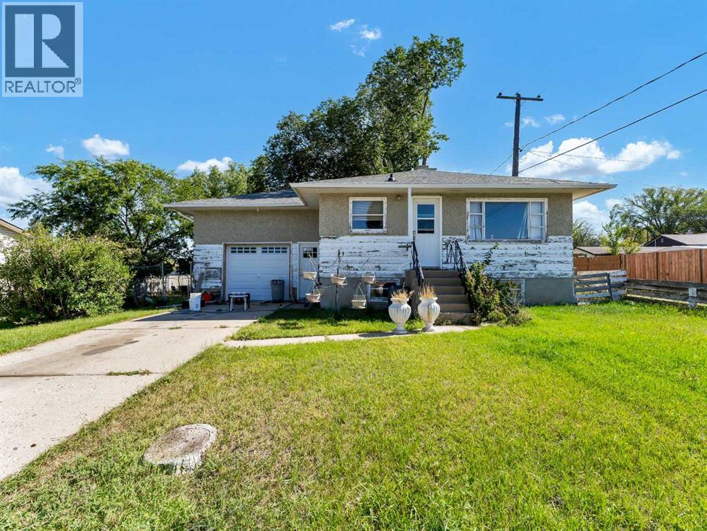- Houseful
- AB
- Medicine Hat
- Taylor
- 725 Taylor Rd SE
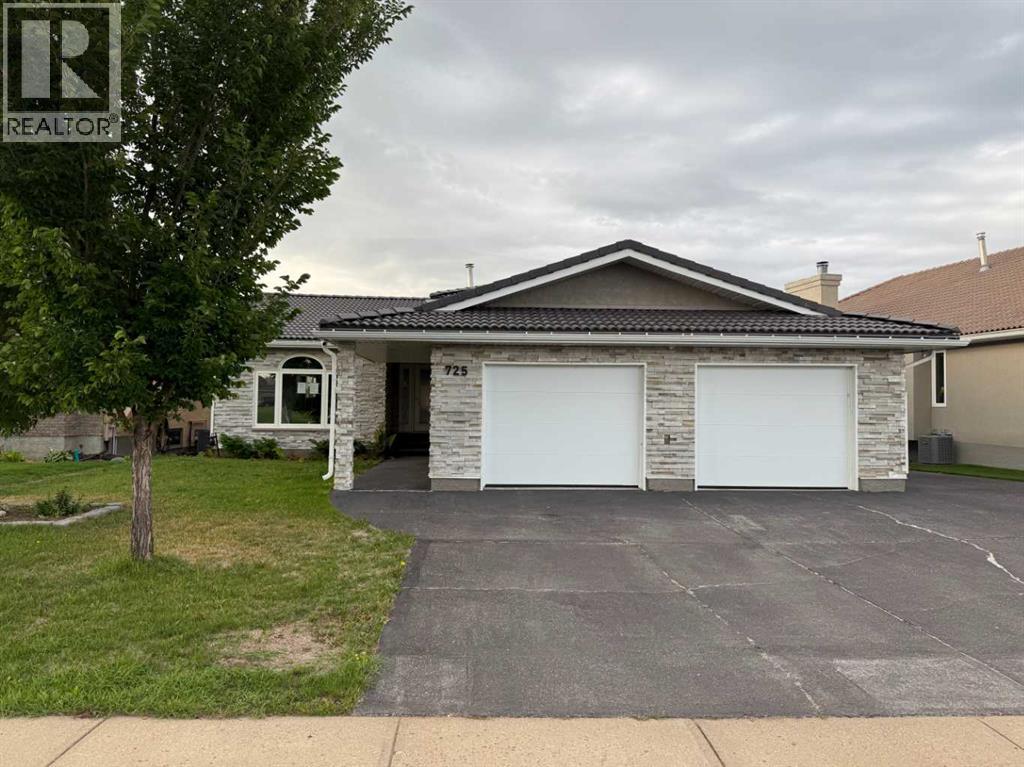
Highlights
This home is
40%
Time on Houseful
28 Days
School rated
4.6/10
Medicine Hat
-3.18%
Description
- Home value ($/Sqft)$434/Sqft
- Time on Houseful28 days
- Property typeSingle family
- Style4 level
- Neighbourhood
- Median school Score
- Year built1992
- Garage spaces2
- Mortgage payment
Spacious 5-bedroom, 3-bath home in Taylor with a great view! The main floor features vinyl plank flooring, a large kitchen with island, white cabinets and quartz counter tops. Vaulted ceilings in the living area lead to a covered deck—perfect for enjoying the outdoors. Upstairs you’ll find the primary bedroom with en-suite. The third level offers a family room with wood-burning fireplace, laundry room, bathroom, and direct access to the yard and garage. The fourth level includes three more bedrooms and a storage room. Heated double garage. Fully fenced yard located across from a playground with walking paths out the back gate. This home is being sold “as is, where is” on the date of possession. (id:63267)
Home overview
Amenities / Utilities
- Cooling Central air conditioning
- Heat type Forced air
Exterior
- Fencing Fence
- # garage spaces 2
- # parking spaces 6
- Has garage (y/n) Yes
Interior
- # full baths 3
- # total bathrooms 3.0
- # of above grade bedrooms 5
- Flooring Carpeted, vinyl
- Has fireplace (y/n) Yes
Location
- Subdivision Ross glen
Lot/ Land Details
- Lot desc Landscaped
- Lot dimensions 7373
Overview
- Lot size (acres) 0.17323779
- Building size 1451
- Listing # A2247759
- Property sub type Single family residence
- Status Active
Rooms Information
metric
- Bedroom 3.734m X 2.691m
Level: Basement - Bedroom 3.682m X 3.709m
Level: Basement - Other 3.124m X 2.691m
Level: Basement - Laundry 1.777m X 2.057m
Level: Lower - Family room 6.273m X 7.949m
Level: Lower - Bathroom (# of pieces - 3) Level: Lower
- Other 1.981m X 1.981m
Level: Main - Dining room 2.591m X 3.353m
Level: Main - Kitchen 5.791m X 3.301m
Level: Main - Living room 4.825m X 3.938m
Level: Main - Bathroom (# of pieces - 3) Level: Upper
- Primary bedroom 4.215m X 4.444m
Level: Upper - Bedroom 3.048m X 3.429m
Level: Upper - Bedroom 2.871m X 3.048m
Level: Upper - Bathroom (# of pieces - 4) Level: Upper
SOA_HOUSEKEEPING_ATTRS
- Listing source url Https://www.realtor.ca/real-estate/28719148/725-taylor-road-se-medicine-hat-ross-glen
- Listing type identifier Idx
The Home Overview listing data and Property Description above are provided by the Canadian Real Estate Association (CREA). All other information is provided by Houseful and its affiliates.

Lock your rate with RBC pre-approval
Mortgage rate is for illustrative purposes only. Please check RBC.com/mortgages for the current mortgage rates
$-1,680
/ Month25 Years fixed, 20% down payment, % interest
$
$
$
%
$
%

Schedule a viewing
No obligation or purchase necessary, cancel at any time
Nearby Homes
Real estate & homes for sale nearby

