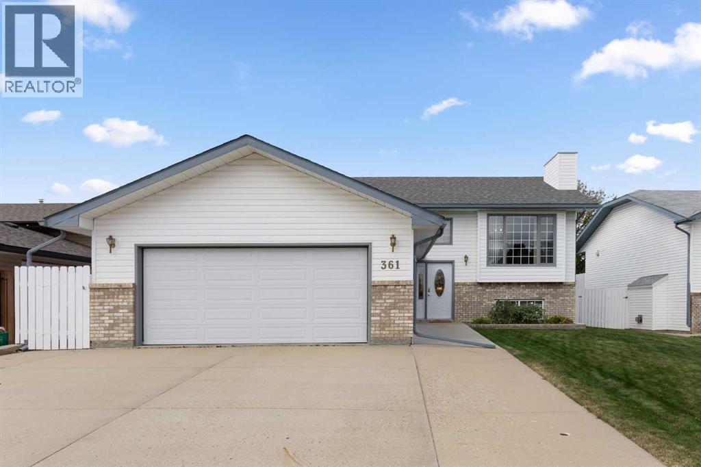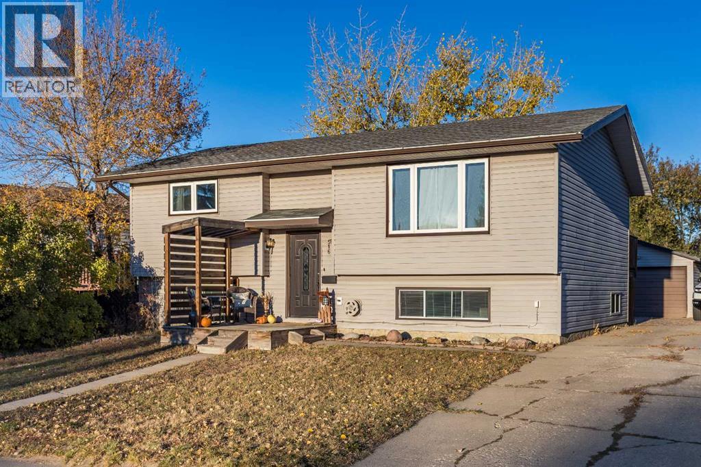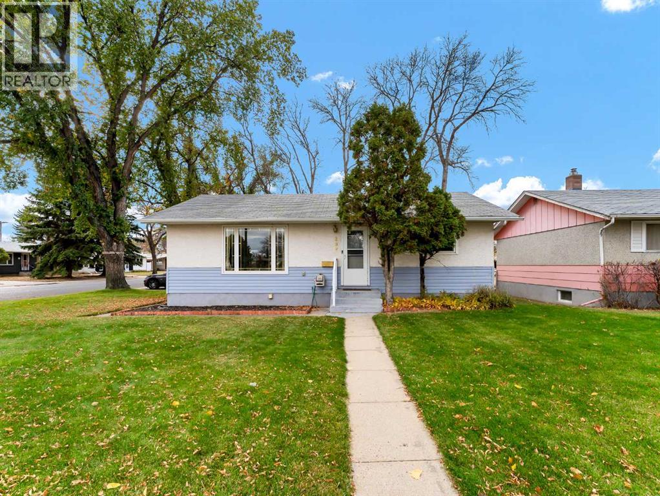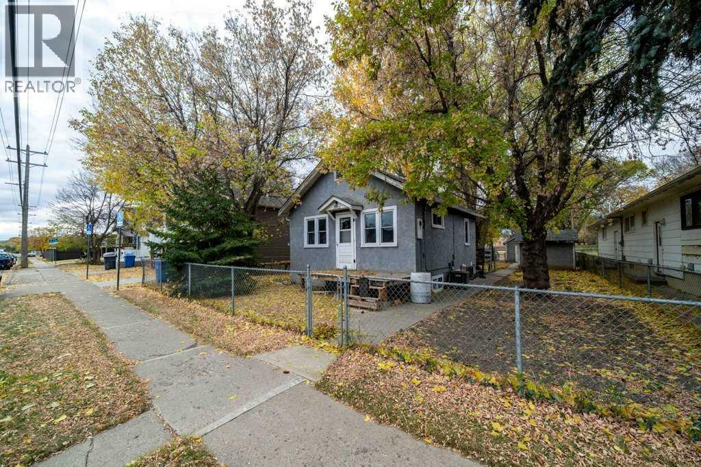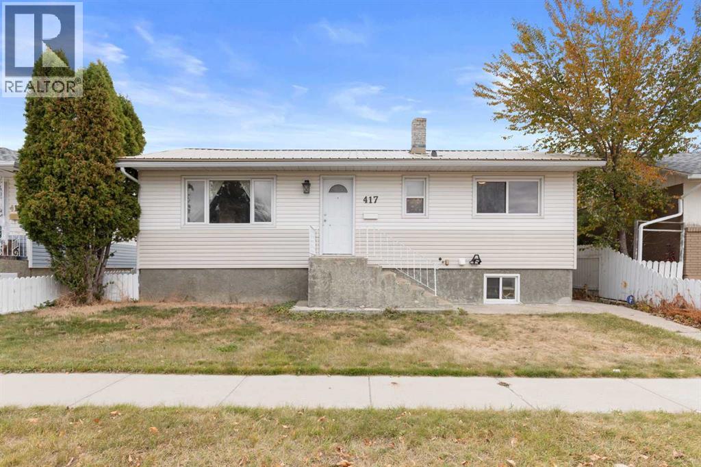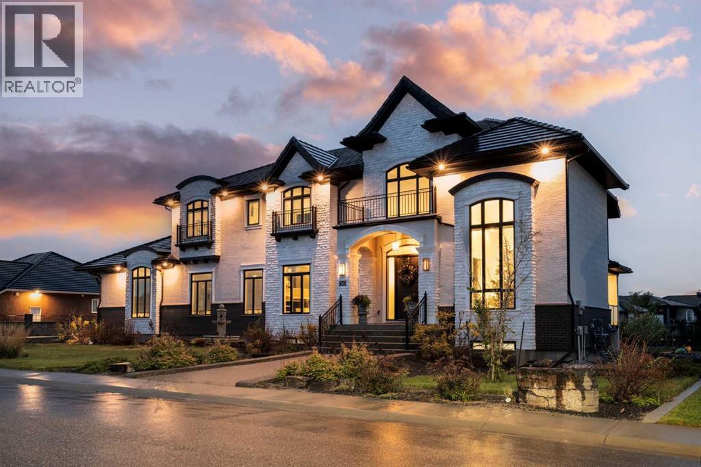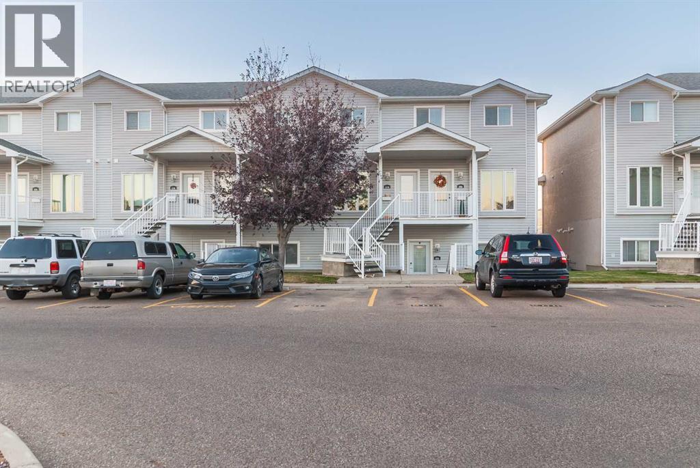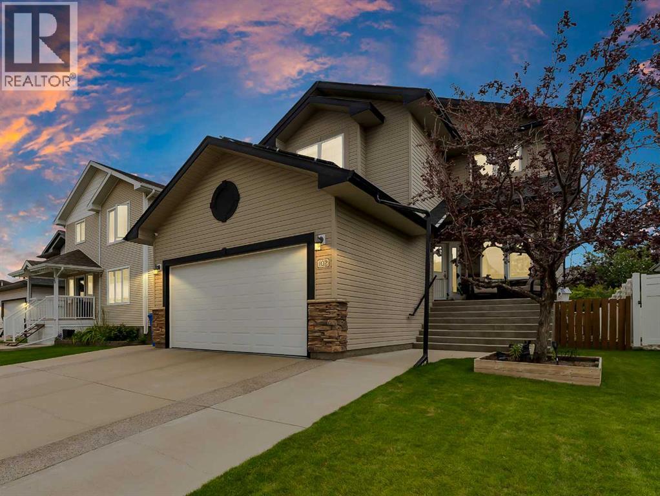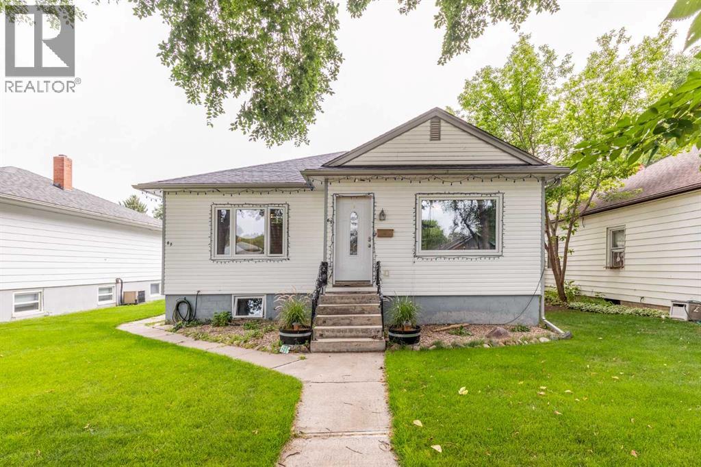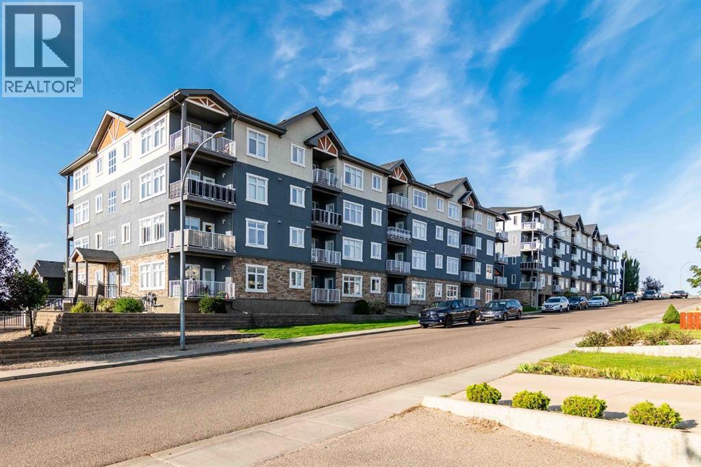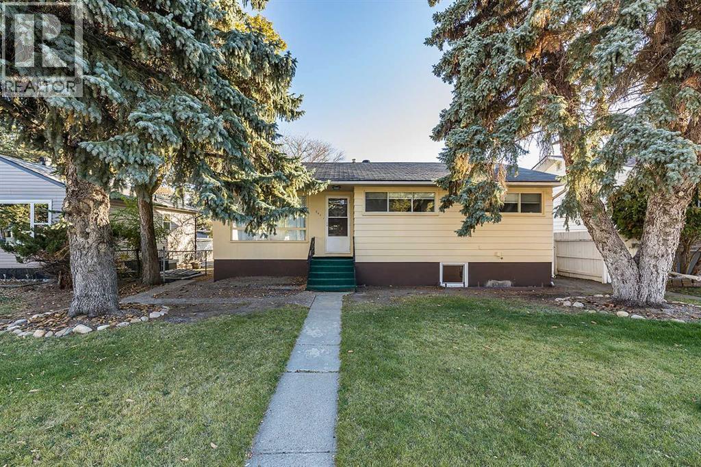- Houseful
- AB
- Medicine Hat
- Saamis Heights
- 74 Sunwood Cres SW
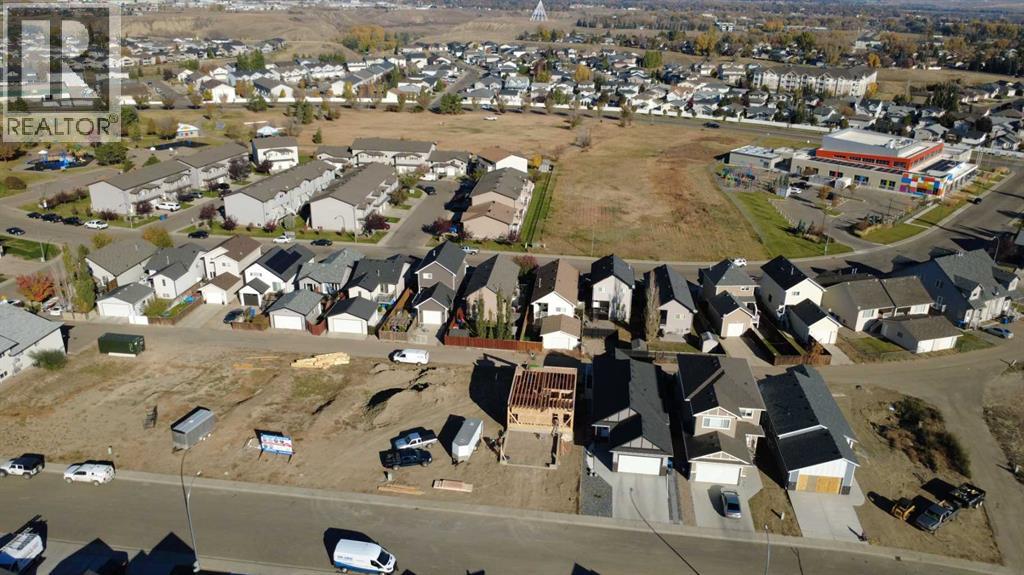
Highlights
Description
- Home value ($/Sqft)$397/Sqft
- Time on Housefulnew 5 days
- Property typeSingle family
- Neighbourhood
- Median school Score
- Year built2026
- Garage spaces2
- Mortgage payment
Welcome this luxury 2 storey brand-new 3+2 with a legal suite walk out to grade home in Southridge SW SAAMIS HEIGHTS. It's open concept layout, 3 specious bedrooms on the top level. 2 bedrooms and a full bathroom in the lower level. You'll enjoy your master room with an ensuite, and the kitchen quartz countertops. New TAB HOMES LTD and DP76 CONSTRUCTION build this dream home that combines comfort, convenience, fashion and prestige. It’s a great buy and suitable to all buyers, especially who has few generations, working young families would like a passive income for the mortgage and investors. It has the vinyl planks flooring, and an attached double size garage. Don’t miss out this opportunity to own a home that doesn’t come on the market often. RMS square footage is based on builder's blueprint. (id:63267)
Home overview
- Cooling Central air conditioning
- Heat source Natural gas
- Heat type Forced air
- # total stories 2
- Construction materials Poured concrete, wood frame
- Fencing Not fenced
- # garage spaces 2
- # parking spaces 4
- Has garage (y/n) Yes
- # full baths 3
- # half baths 1
- # total bathrooms 4.0
- # of above grade bedrooms 5
- Flooring Vinyl plank
- Has fireplace (y/n) Yes
- Community features Golf course development, fishing
- Subdivision Sw southridge
- Lot dimensions 4038
- Lot size (acres) 0.09487782
- Building size 1828
- Listing # A2264881
- Property sub type Single family residence
- Status Active
- Bathroom (# of pieces - 4) 2.387m X 1.829m
Level: 2nd - Bedroom 3.758m X 2.947m
Level: 2nd - Bedroom 3.453m X 3.149m
Level: 2nd - Primary bedroom 4.877m X 3.709m
Level: 2nd - Bathroom (# of pieces - 4) 2.947m X 1.524m
Level: 2nd - Bedroom 3.048m X 2.438m
Level: Lower - Living room 4.167m X 4.115m
Level: Lower - Bathroom (# of pieces - 4) 2.49m X 2.338m
Level: Lower - Bedroom 3.557m X 2.996m
Level: Lower - Kitchen 3.048m X 2.438m
Level: Lower - Bathroom (# of pieces - 2) 1.524m X 1.524m
Level: Main - Living room 5.791m X 4.267m
Level: Main - Hall 3.048m X 0.914m
Level: Main - Dining room 3.658m X 3.252m
Level: Main - Foyer 3.911m X 1.625m
Level: Main - Kitchen 3.709m X 3.405m
Level: Main - Laundry 2.691m X 1.576m
Level: Main
- Listing source url Https://www.realtor.ca/real-estate/28997766/74-sunwood-crescent-sw-medicine-hat-sw-southridge
- Listing type identifier Idx

$-1,933
/ Month

