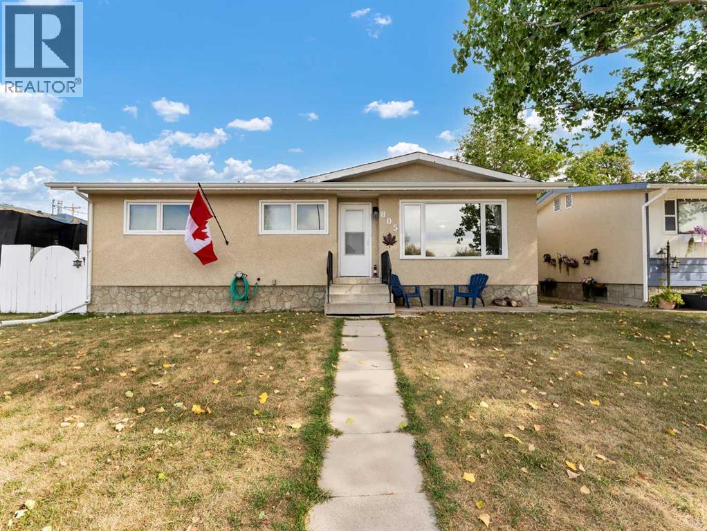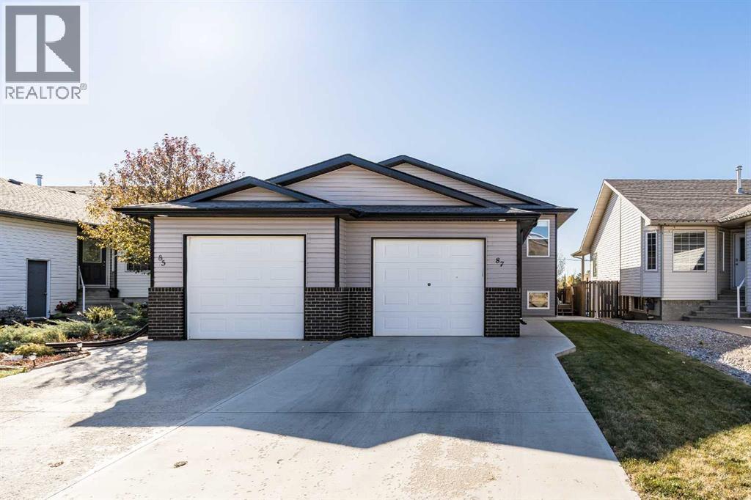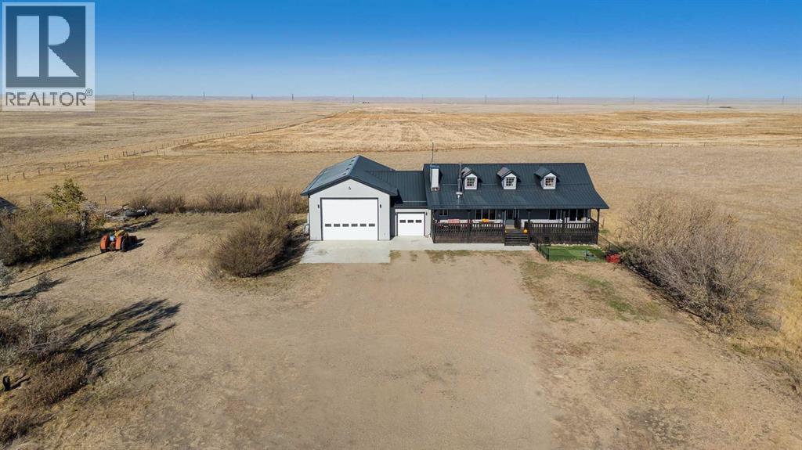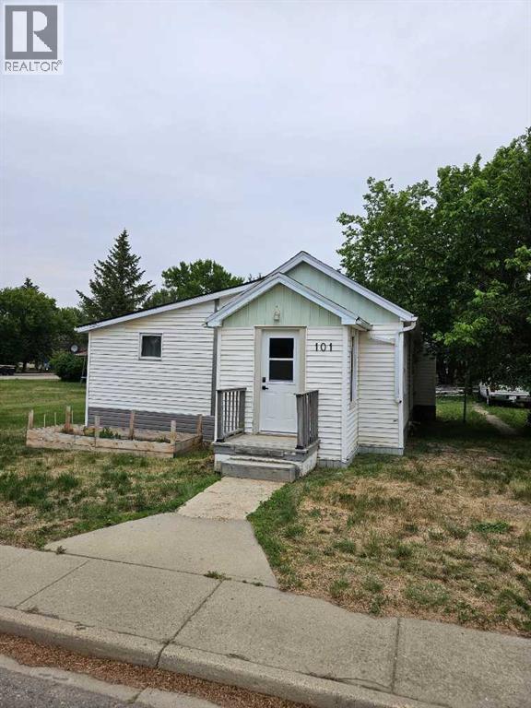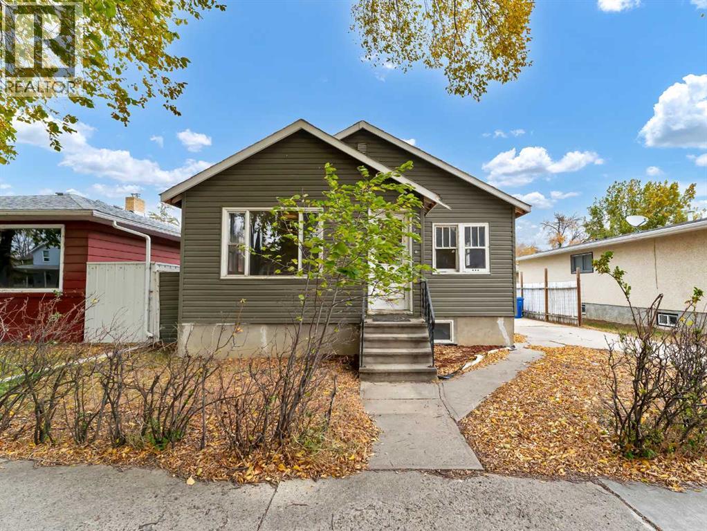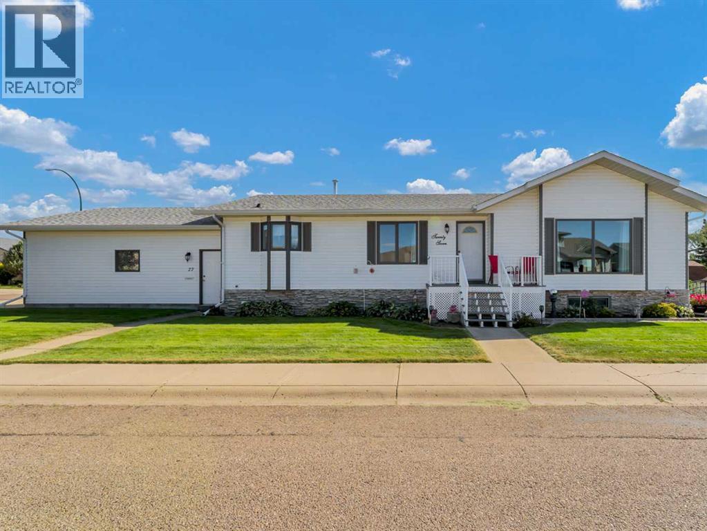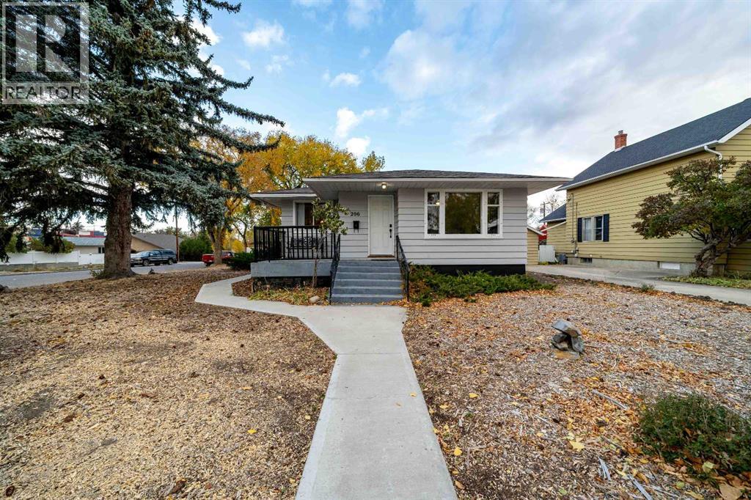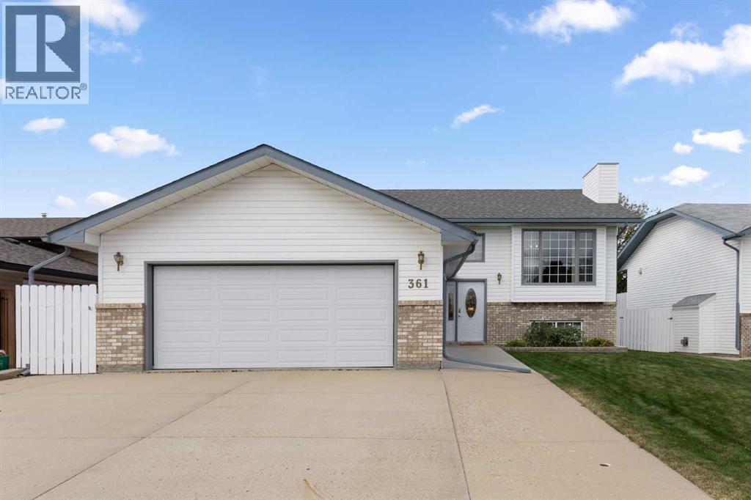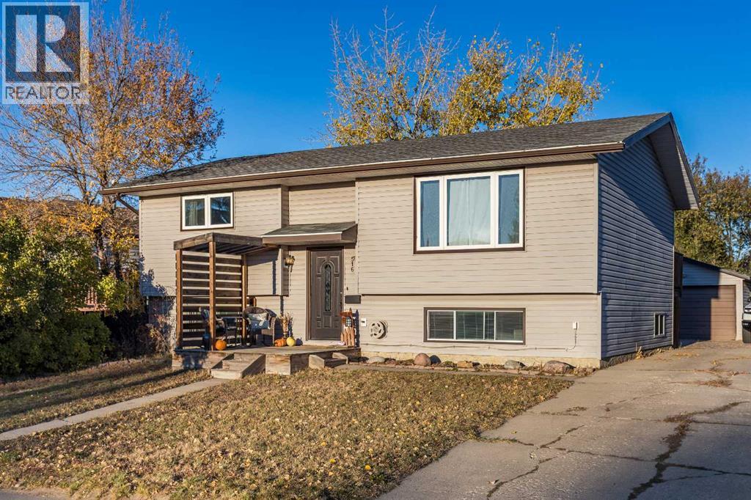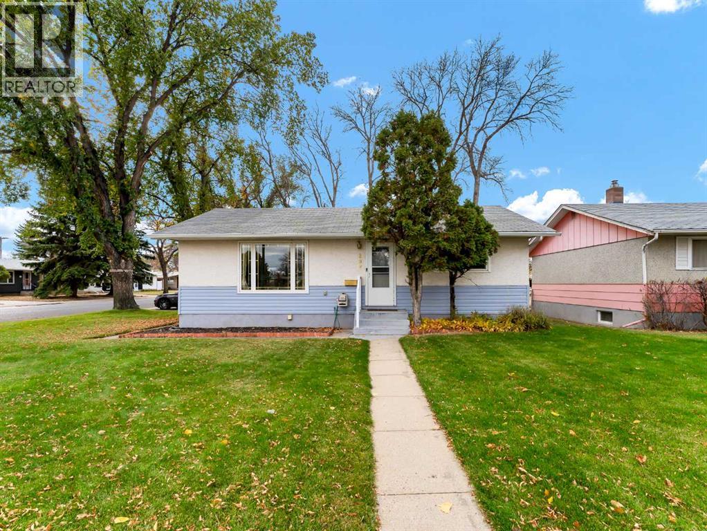- Houseful
- AB
- Medicine Hat
- NW Crescent Heights
- 751 Mccutcheon Dr NW
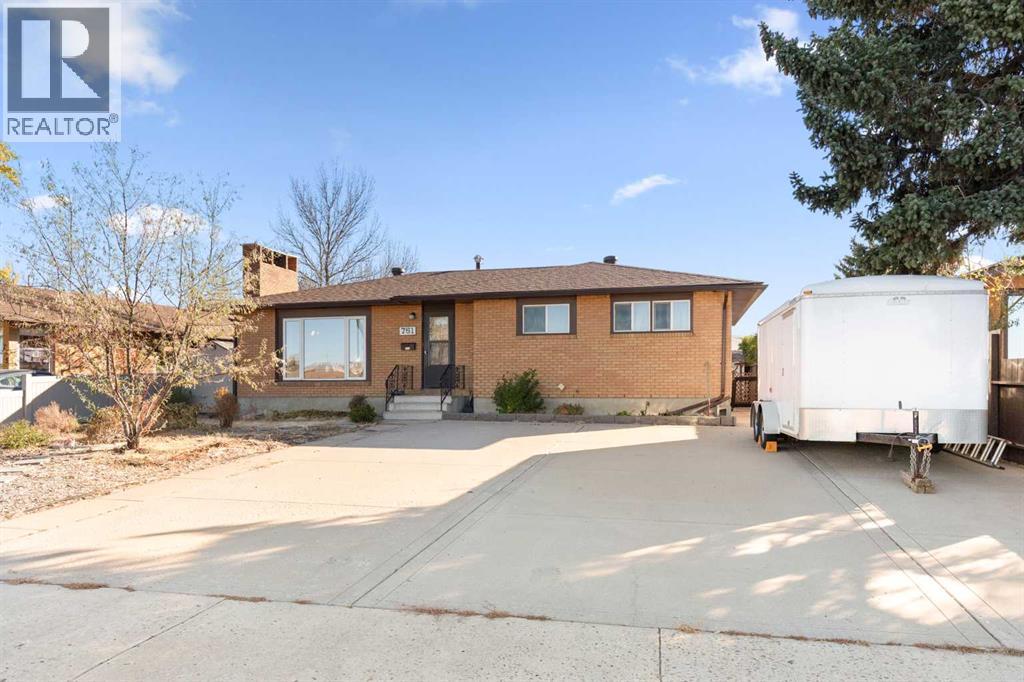
751 Mccutcheon Dr NW
751 Mccutcheon Dr NW
Highlights
Description
- Home value ($/Sqft)$347/Sqft
- Time on Housefulnew 15 hours
- Property typeSingle family
- StyleBungalow
- Neighbourhood
- Median school Score
- Year built1968
- Garage spaces2
- Mortgage payment
Step into over 1100 sq ft of quirky charm where coulee views meet golden sunsets through a newer picture window.The heated double detached garage with skylights is more than just parking — it’s a dream workspace for projects, hobbies, or tinkering to your heart’s content, complete with a piped-in air compressor.The low-maintenance yard is your private oasis, and the 6-car driveway with RV parking means there’s space for all your vehicles, toys, and weekend adventures.Inside, 4 bedrooms and 2 bathrooms offer comfort with a twist — a home that’s practical, playful, and unapologetically unique.Backing onto green space with a park, with a walking path and off leash dog park right out your front door, this home gives you the feeling of nature as your neighbor. This is more than a home — it’s a statement. (id:63267)
Home overview
- Cooling Central air conditioning
- Heat type Central heating
- # total stories 1
- Fencing Fence
- # garage spaces 2
- # parking spaces 6
- Has garage (y/n) Yes
- # full baths 2
- # total bathrooms 2.0
- # of above grade bedrooms 4
- Flooring Carpeted, tile, wood, vinyl plank
- Has fireplace (y/n) Yes
- Subdivision Northwest crescent heights
- Directions 1993579
- Lot dimensions 5830
- Lot size (acres) 0.13698308
- Building size 1123
- Listing # A2266273
- Property sub type Single family residence
- Status Active
- Bathroom (# of pieces - 3) 1.448m X 2.362m
Level: Basement - Furnace 6.757m X 3.405m
Level: Basement - Other 4.825m X 3.405m
Level: Basement - Family room 9.882m X 4.496m
Level: Basement - Bedroom 2.844m X 3.862m
Level: Basement - Other 7.035m X 3.353m
Level: Main - Bedroom 3.252m X 3.633m
Level: Main - Bedroom 3.453m X 3.353m
Level: Main - Bathroom (# of pieces - 4) 1.524m X 3.353m
Level: Main - Living room 11.025m X 4.139m
Level: Main - Bedroom 2.438m X 3.633m
Level: Main
- Listing source url Https://www.realtor.ca/real-estate/29024103/751-mccutcheon-drive-nw-medicine-hat-northwest-crescent-heights
- Listing type identifier Idx

$-1,040
/ Month

