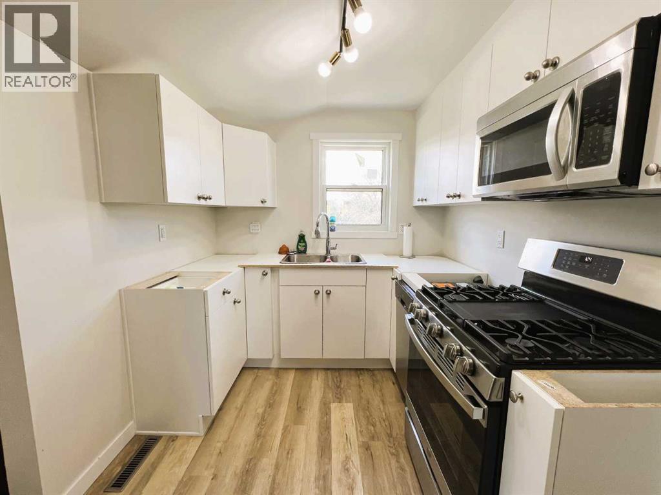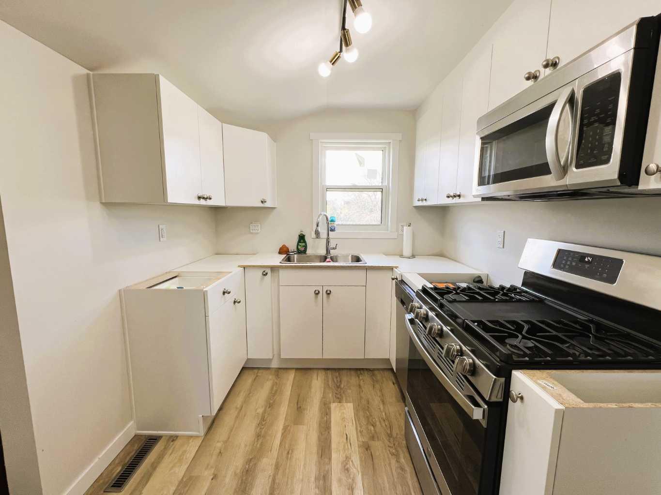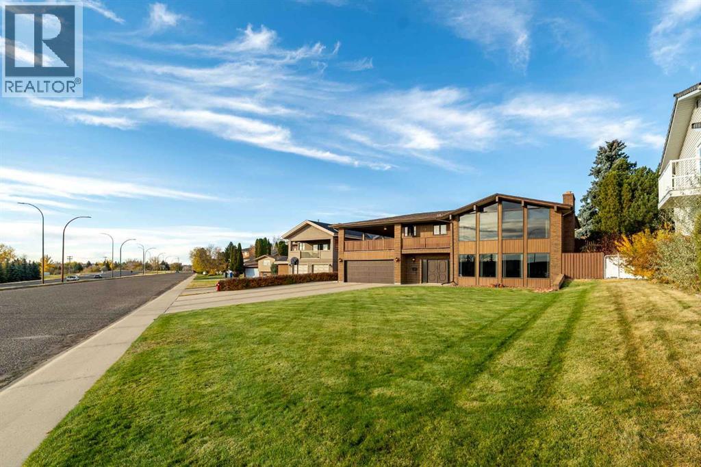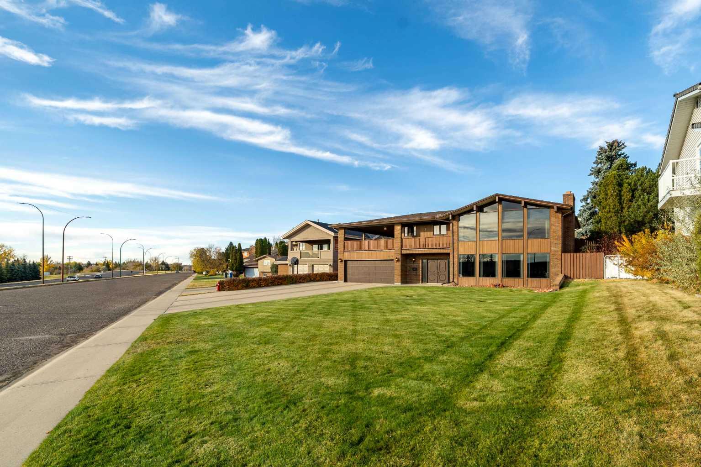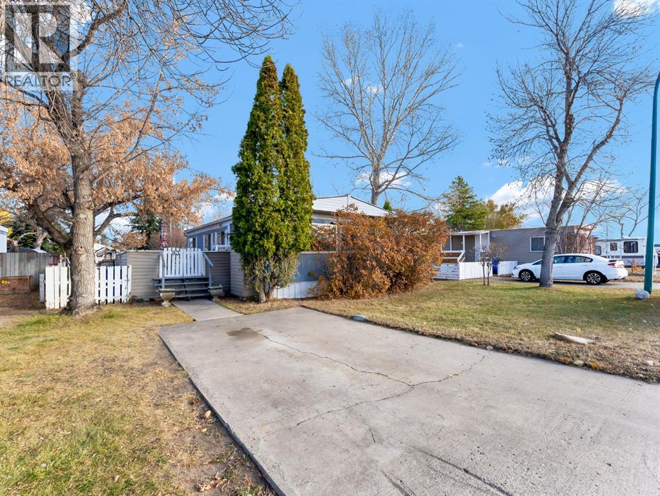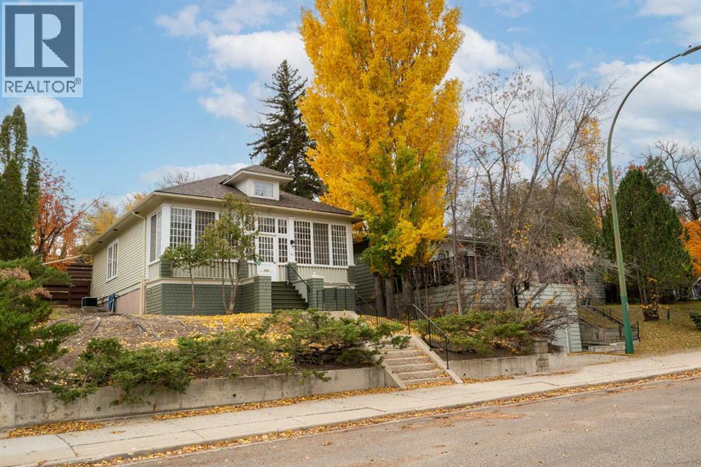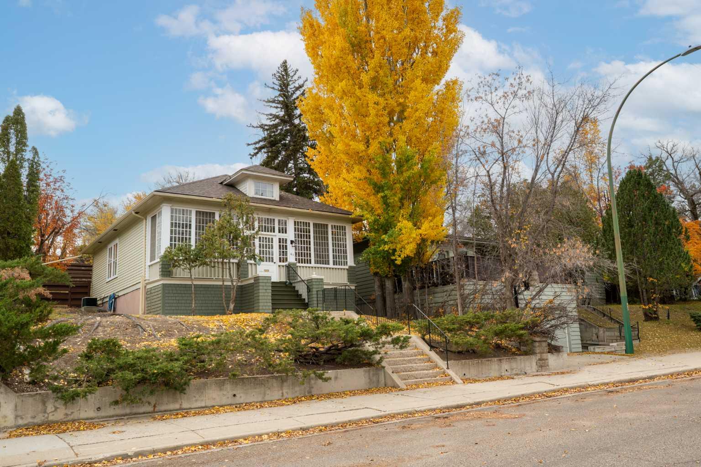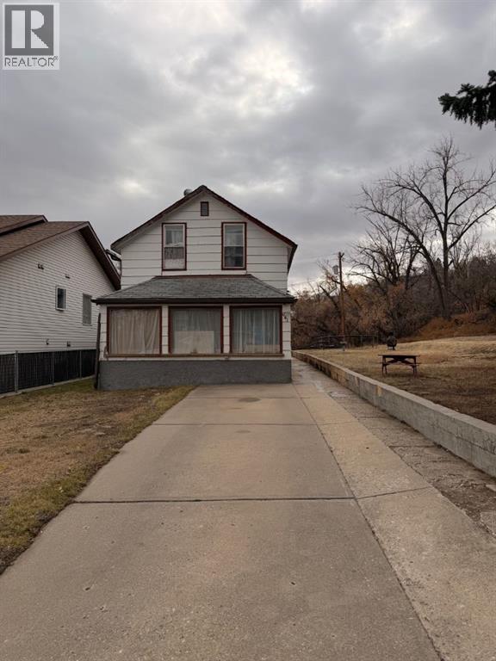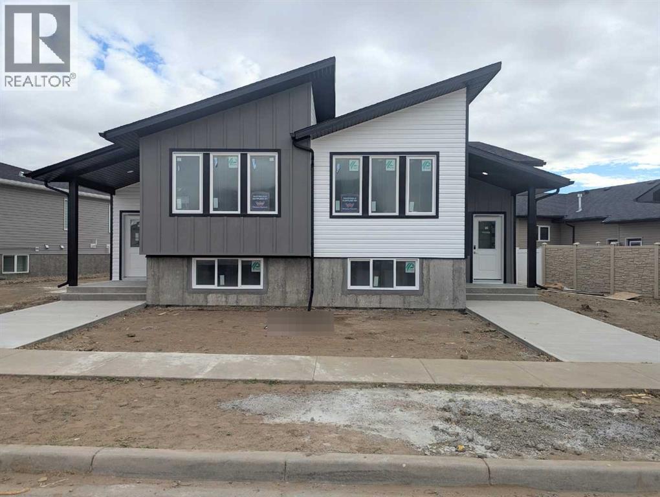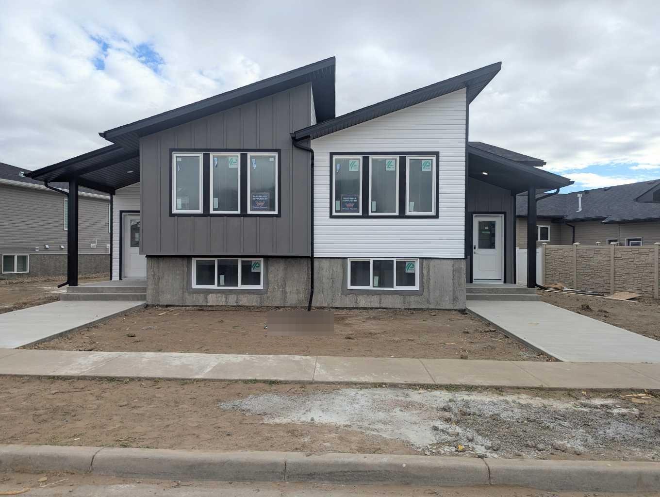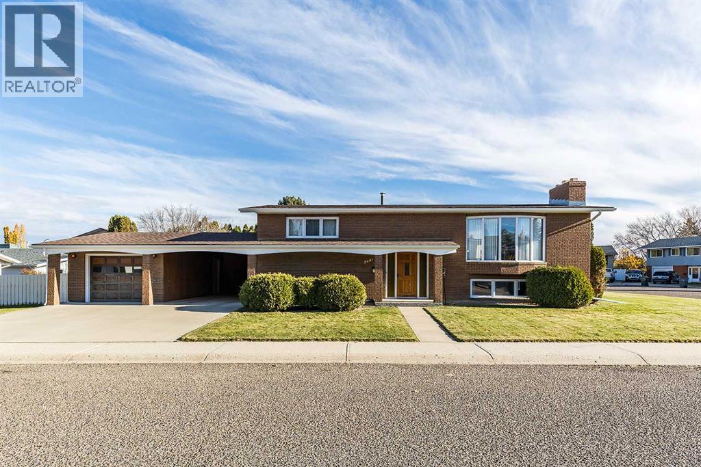- Houseful
- AB
- Medicine Hat
- SE Hill
- 8 Street Se Unit 510
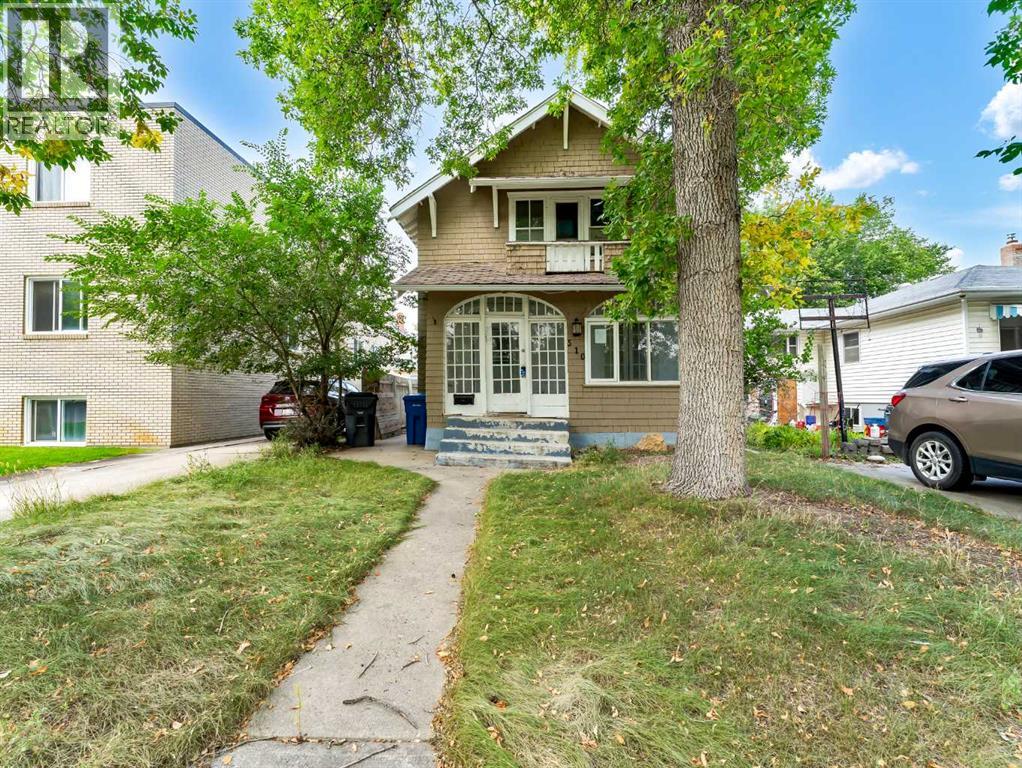
Highlights
This home is
51%
Time on Houseful
49 Days
Home features
Low traffic street
School rated
5.7/10
Medicine Hat
-3.18%
Description
- Home value ($/Sqft)$92/Sqft
- Time on Houseful49 days
- Property typeSingle family
- Neighbourhood
- Median school Score
- Year built1913
- Mortgage payment
Two-storey character home on SE Hill, built in 1913. Features include some original hardwood floors, wide baseboards, high ceilings, and a front veranda. The upper floor offers three good size bedrooms and a full bathroom, while the main floor provides spacious living areas. Located on a quiet dead-end street within walking distance to parks, playgrounds, schools, shopping, and the downtown core. Home is in need of a lot of work and is a great project for a property flipper. The home is being sold as is, where is. (id:63267)
Home overview
Amenities / Utilities
- Cooling None
- Heat type Forced air
Exterior
- # total stories 2
- Fencing Fence
Interior
- # full baths 2
- # total bathrooms 2.0
- # of above grade bedrooms 4
- Flooring Carpeted, hardwood, linoleum
Location
- Subdivision Se hill
Lot/ Land Details
- Lot dimensions 3300
Overview
- Lot size (acres) 0.077537596
- Building size 1731
- Listing # A2251833
- Property sub type Single family residence
- Status Active
Rooms Information
metric
- Family room 3.252m X 3.862m
Level: Basement - Bedroom 4.395m X 3.252m
Level: Basement - Laundry 3.658m X 2.362m
Level: Basement - Other 2.362m X 2.338m
Level: Basement - Bathroom (# of pieces - 4) 3.1m X 1.167m
Level: Basement - Dining room 5.538m X 3.557m
Level: Main - Living room 4.292m X 4.063m
Level: Main - Other 3.505m X 1.652m
Level: Main - Family room 5.054m X 4.063m
Level: Main - Kitchen 4.139m X 2.691m
Level: Main - Bedroom 2.972m X 4.139m
Level: Upper - Bathroom (# of pieces - 4) 2.667m X 2.691m
Level: Upper - Bedroom 3.734m X 3.377m
Level: Upper - Primary bedroom 4.776m X 3.453m
Level: Upper
SOA_HOUSEKEEPING_ATTRS
- Listing source url Https://www.realtor.ca/real-estate/28840205/510-8-street-se-medicine-hat-se-hill
- Listing type identifier Idx
The Home Overview listing data and Property Description above are provided by the Canadian Real Estate Association (CREA). All other information is provided by Houseful and its affiliates.

Lock your rate with RBC pre-approval
Mortgage rate is for illustrative purposes only. Please check RBC.com/mortgages for the current mortgage rates
$-426
/ Month25 Years fixed, 20% down payment, % interest
$
$
$
%
$
%

Schedule a viewing
No obligation or purchase necessary, cancel at any time
Nearby Homes
Real estate & homes for sale nearby

