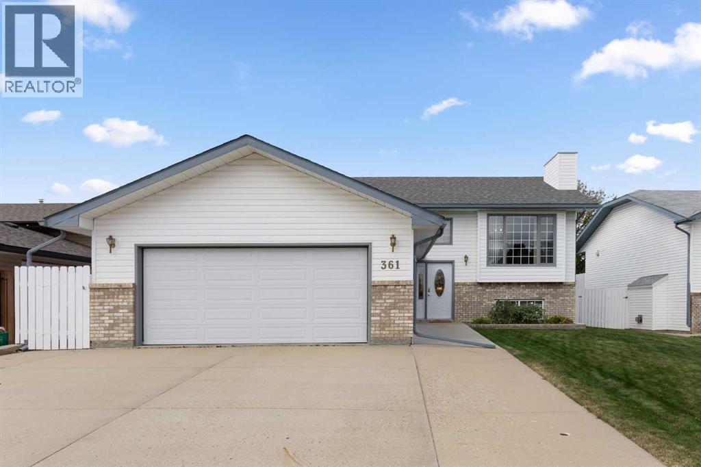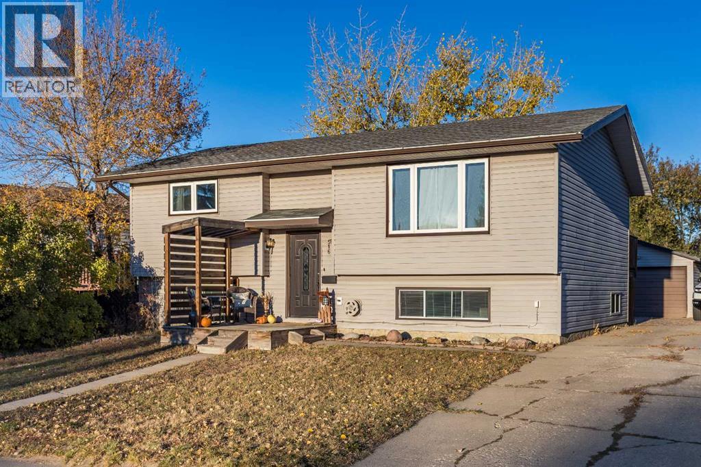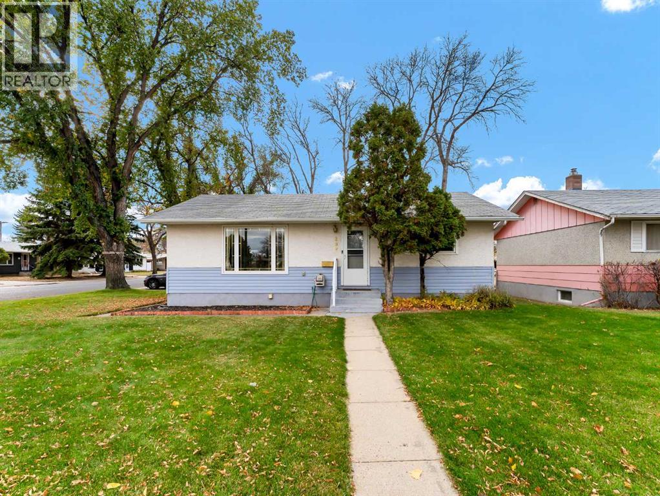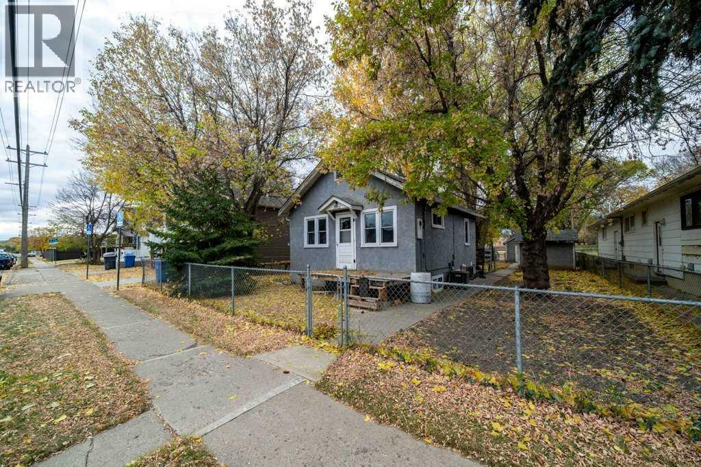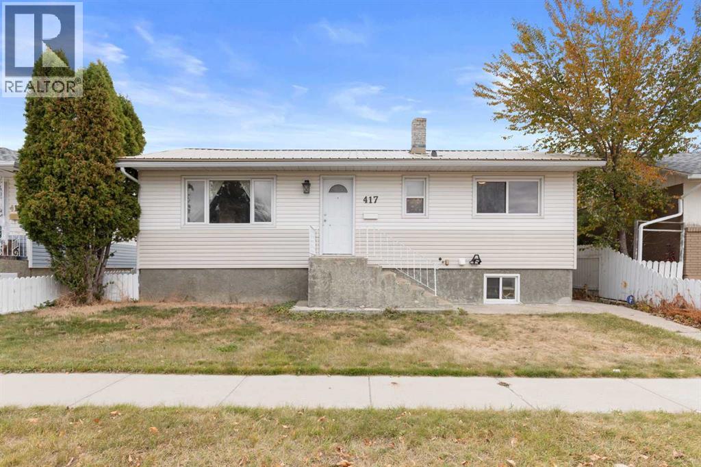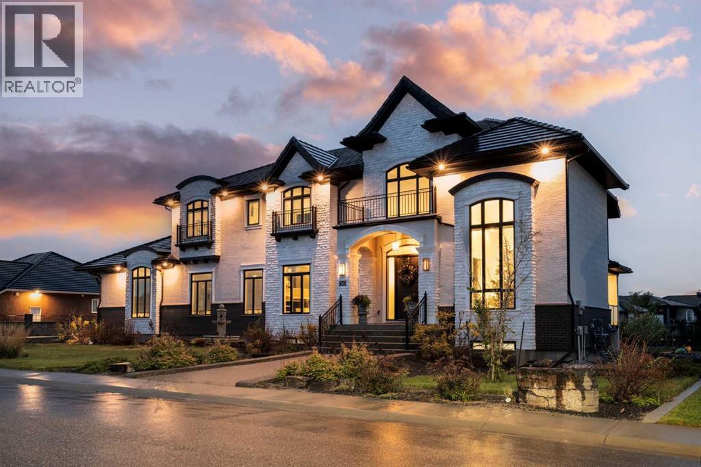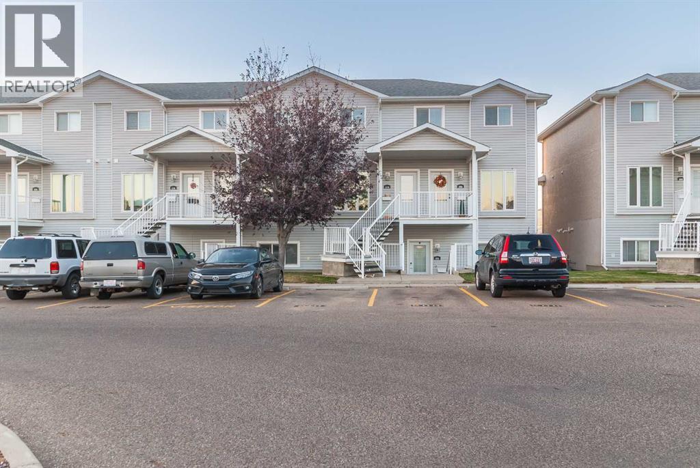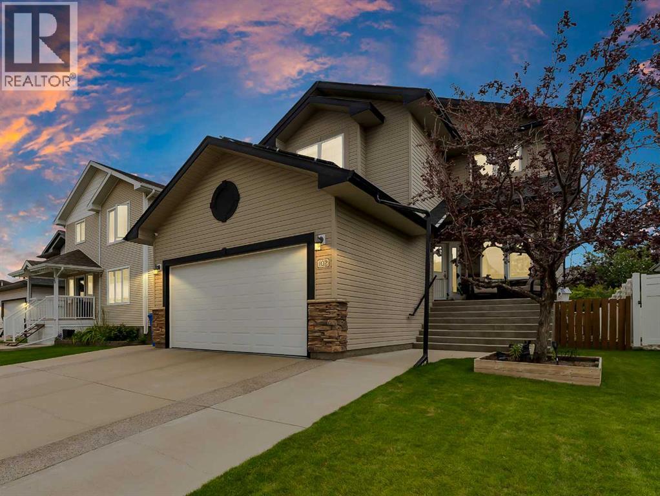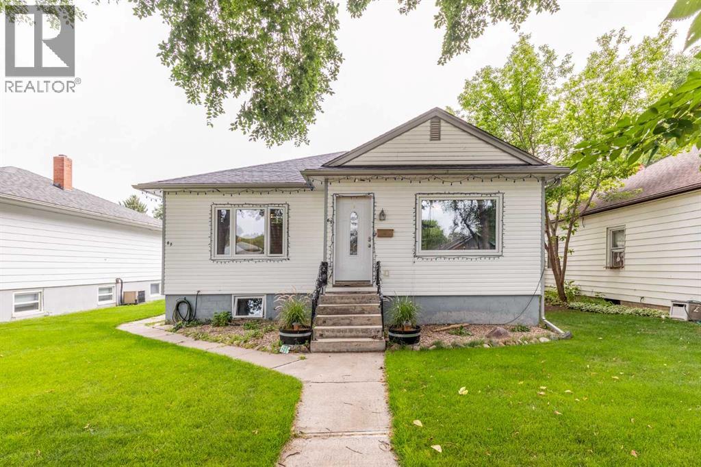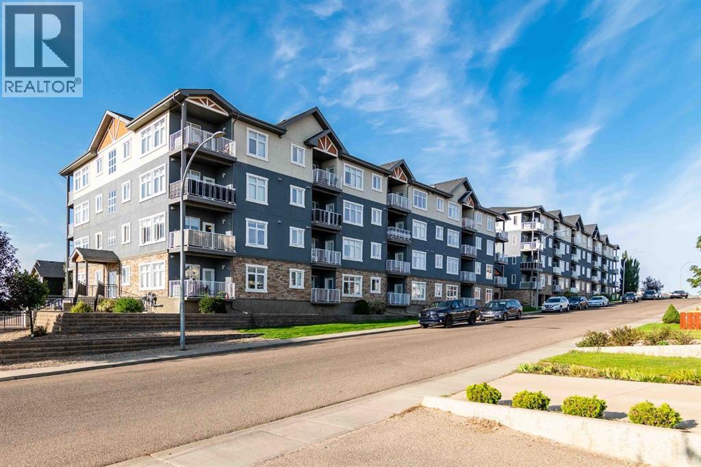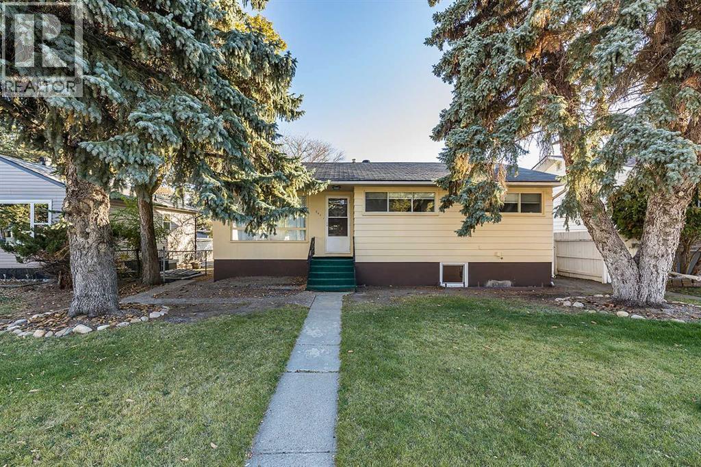- Houseful
- AB
- Medicine Hat
- South Ridge
- 83 Stapeford Cres SE
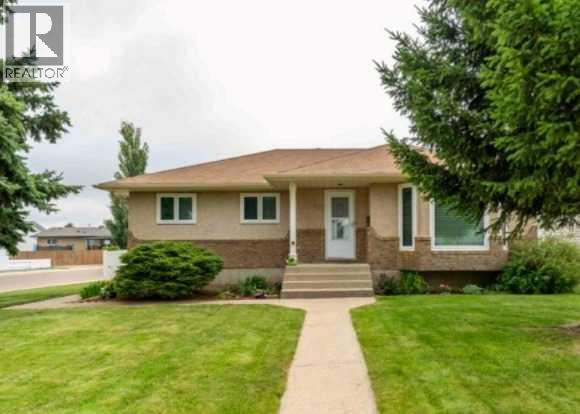
83 Stapeford Cres SE
83 Stapeford Cres SE
Highlights
Description
- Home value ($/Sqft)$321/Sqft
- Time on Housefulnew 7 days
- Property typeSingle family
- StyleBungalow
- Neighbourhood
- Median school Score
- Year built1989
- Garage spaces2
- Mortgage payment
Welcome to 83 Stapeford Crescent SE, a custom-designed Kenco home that blends timeless elegance with modern versatility. This bungalow is ideal for all walks of life and is located on a quiet street - steps away from parks, schools, recreation, and numerous amenities. The warm, freshly painted home features a fully renovated kitchen with a modern pantry and stainless-steel appliances - perfect for family gatherings and entertaining.Another standout is the walk-through bathroom complemented by a main-floor laundry - ideal for busy households seeking both accessibility and convenience. Large sunny windows are triple-paned to ensure energy efficiency and tranquility. Thoughtful updates add contemporary appeal. The oversized double garage provides ample room for vehicles, storage or a workshop. The landscaped backyard boasts a maintenance-free vinyl fence, a large deck with durable Trek-Deck surfacing, and underground sprinklers for effortless upkeep.Three generous main-floor bedrooms include 2 walk-in closets, while the primary bedroom features a private 3-piece ensuite. The expansive open basement currently features one bedroom and one bath. This versatile space is ready to become your dream rec room, home gym, or whatever your heart desires. Schedule your viewing today and envision your future at 83 Stapeford Crescent SE! (id:63267)
Home overview
- Cooling Central air conditioning
- Heat type Forced air
- # total stories 1
- Fencing Fence
- # garage spaces 2
- # parking spaces 2
- Has garage (y/n) Yes
- # full baths 3
- # total bathrooms 3.0
- # of above grade bedrooms 4
- Flooring Carpeted, laminate, linoleum
- Subdivision Se southridge
- Lot desc Landscaped, lawn
- Lot dimensions 6560
- Lot size (acres) 0.15413533
- Building size 1291
- Listing # A2264226
- Property sub type Single family residence
- Status Active
- Recreational room / games room 6.072m X 10.439m
Level: Basement - Storage 2.92m X 1.347m
Level: Basement - Bathroom (# of pieces - 3) 1.753m X 2.566m
Level: Basement - Family room 4.825m X 4.901m
Level: Basement - Bedroom 3.962m X 2.667m
Level: Basement - Furnace 2.871m X 3.786m
Level: Basement - Bedroom 3.149m X 3.505m
Level: Main - Primary bedroom 4.243m X 3.252m
Level: Main - Kitchen 2.947m X 3.405m
Level: Main - Living room 4.724m X 5.41m
Level: Main - Bedroom 2.743m X 3.505m
Level: Main - Bathroom (# of pieces - 3) 1.753m X 1.728m
Level: Main - Bathroom (# of pieces - 5) 2.591m X 3.328m
Level: Main - Dining room 2.947m X 3.581m
Level: Main
- Listing source url Https://www.realtor.ca/real-estate/28985099/83-stapeford-crescent-se-medicine-hat-se-southridge
- Listing type identifier Idx

$-1,107
/ Month

