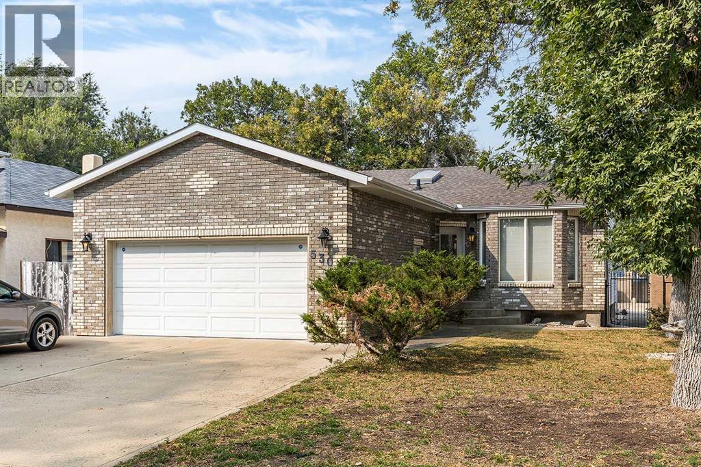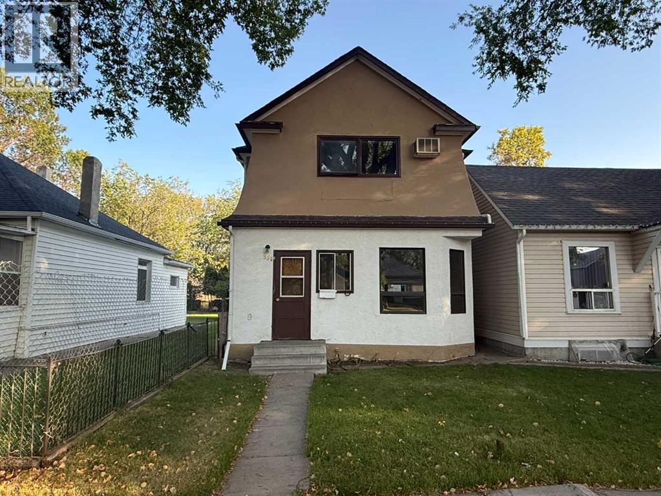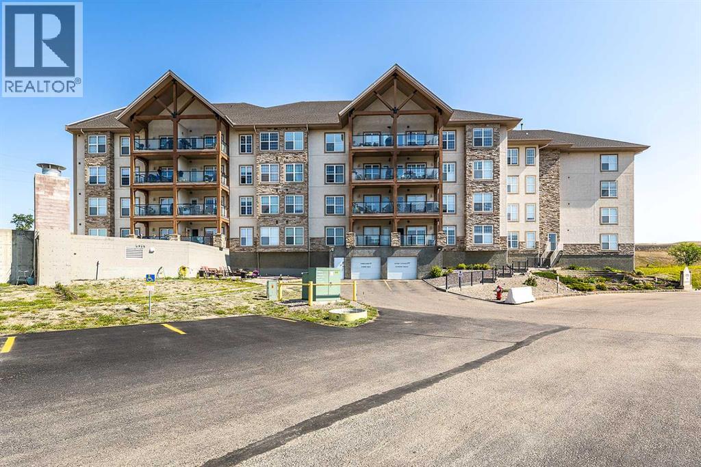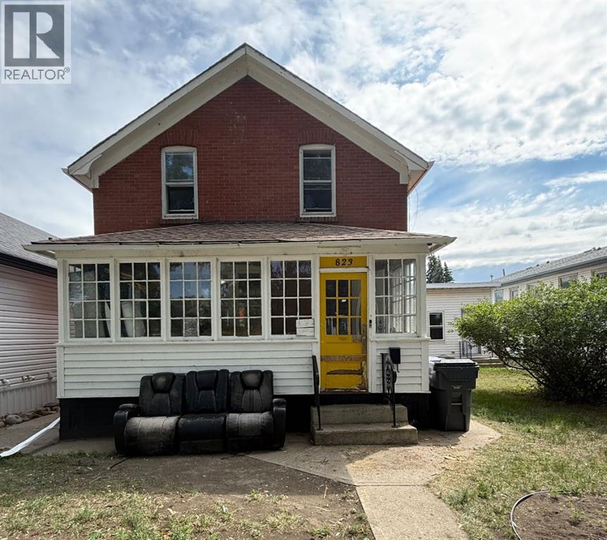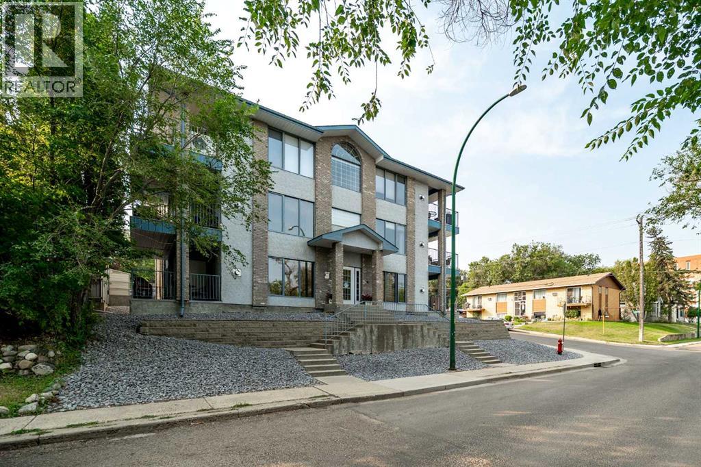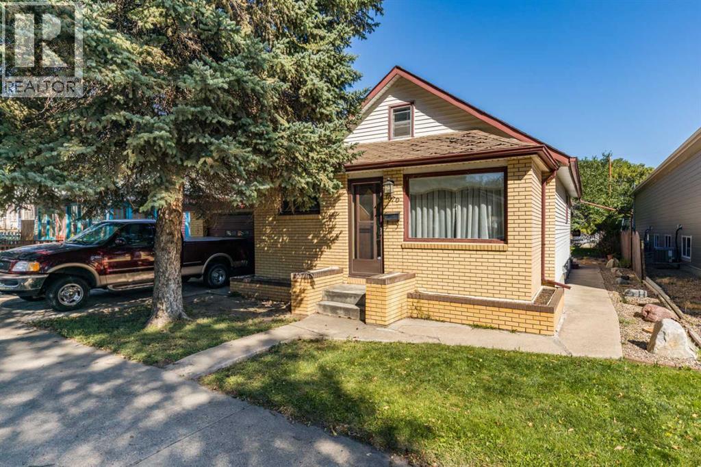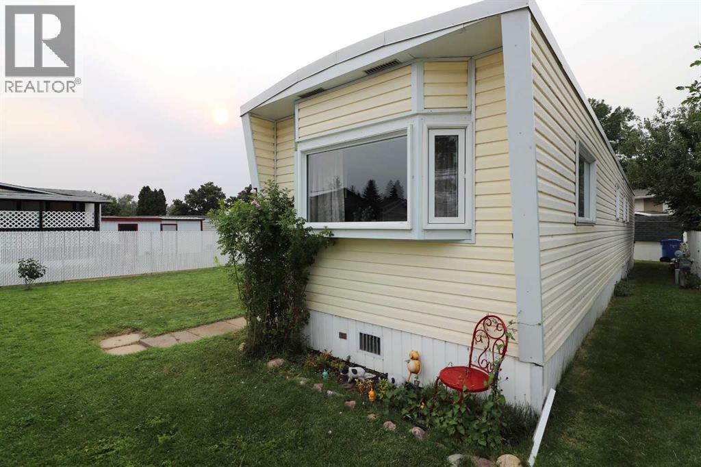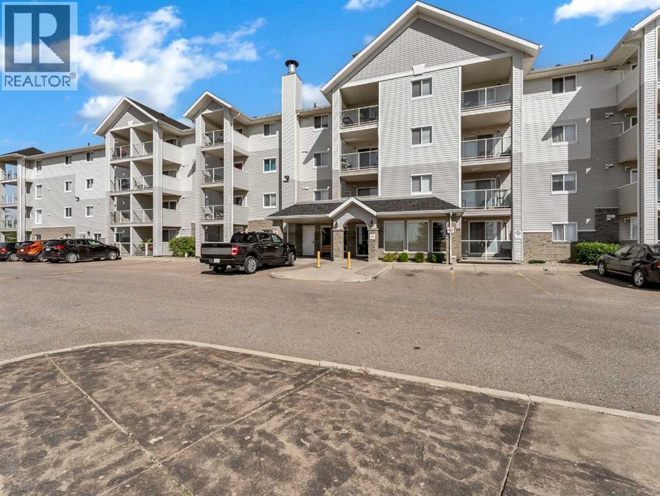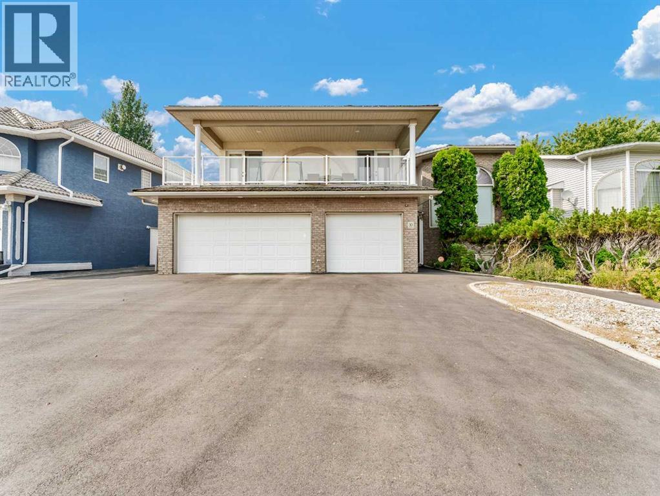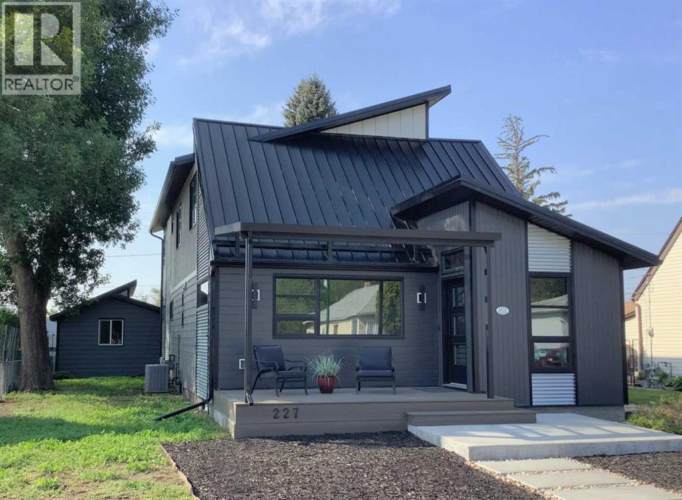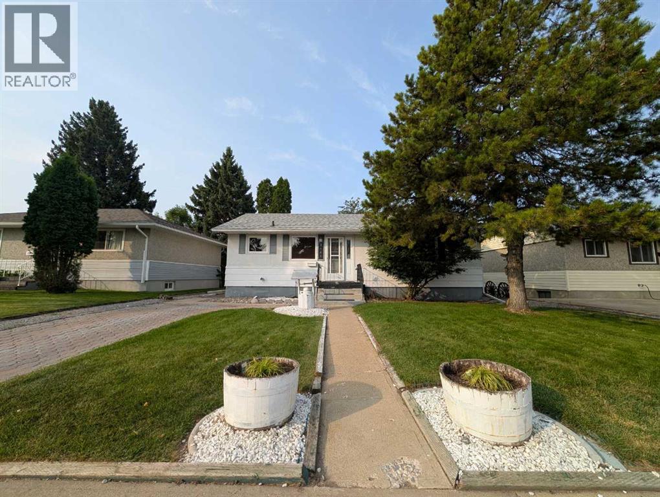- Houseful
- AB
- Medicine Hat
- Ranchlands
- 85 Terrace Drive Ne Unit 404
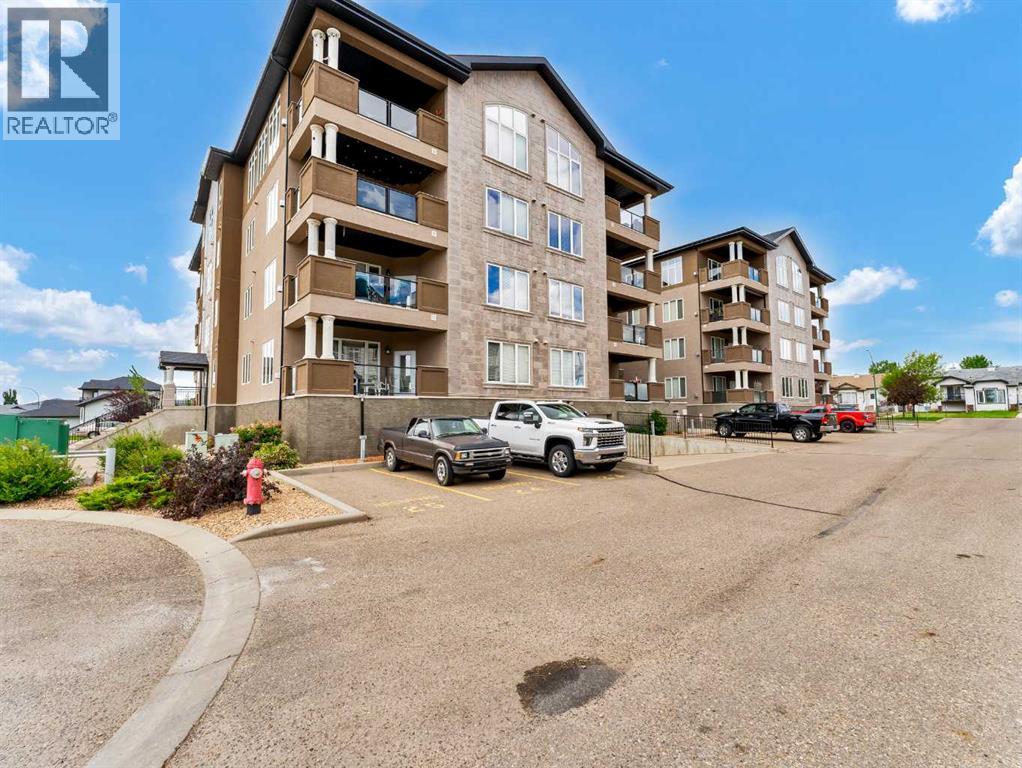
85 Terrace Drive Ne Unit 404
85 Terrace Drive Ne Unit 404
Highlights
Description
- Home value ($/Sqft)$304/Sqft
- Time on Houseful21 days
- Property typeSingle family
- Neighbourhood
- Median school Score
- Year built2006
- Mortgage payment
This stunning 1,478 sq. ft. executive suite offers luxurious living in a prime location. Featuring gleaming hardwood floors, soaring ceilings, granite countertops, a gas stove, stainless steel appliances, and a spacious walk-in pantry, the kitchen is both beautiful and functional. The expansive living and dining areas are framed by oversized windows, flooding the space with natural light and showcasing breathtaking river valley views.The primary bedroom is generously sized, complete with a walk-in closet featuring custom built-in shelving and a spa-like ensuite with a walk-in shower and dual shower heads. A second bedroom provides comfort for guests, while a French-door den offers the perfect home office or reading nook.Fourth floor residents enjoy exclusive access to the fitness and games rooms. This suite also features a titled underground parking stall and assigned storage unit. Condo fees of $586/month include all utilities except electricity. Experience the best of maintenance-free, executive living—book your private showing today! (id:63267)
Home overview
- Cooling Central air conditioning
- Heat type Forced air
- # total stories 4
- # parking spaces 1
- Has garage (y/n) Yes
- # full baths 2
- # total bathrooms 2.0
- # of above grade bedrooms 2
- Flooring Carpeted, hardwood, linoleum
- Has fireplace (y/n) Yes
- Community features Pets allowed with restrictions
- Subdivision Terrace
- Directions 1462530
- Lot size (acres) 0.0
- Building size 1478
- Listing # A2249201
- Property sub type Single family residence
- Status Active
- Bathroom (# of pieces - 4) 3.072m X 1.576m
Level: Main - Dining room 4.596m X 3.429m
Level: Main - Bedroom 3.405m X 3.557m
Level: Main - Living room 4.167m X 3.938m
Level: Main - Laundry 2.819m X 2.667m
Level: Main - Other 1.853m X 2.082m
Level: Main - Den 3.072m X 4.167m
Level: Main - Bedroom 4.776m X 3.734m
Level: Main - Kitchen 3.834m X 4.09m
Level: Main - Bathroom (# of pieces - 3) 2.743m X 1.548m
Level: Main
- Listing source url Https://www.realtor.ca/real-estate/28741273/404-85-terrace-drive-ne-medicine-hat-terrace
- Listing type identifier Idx

$-614
/ Month

