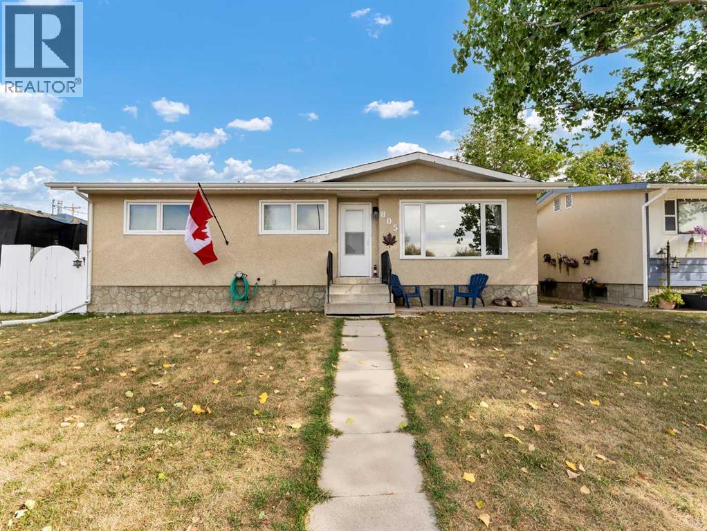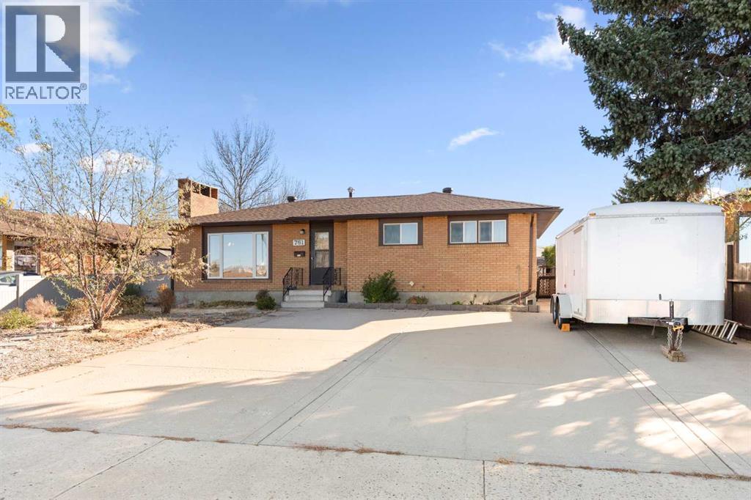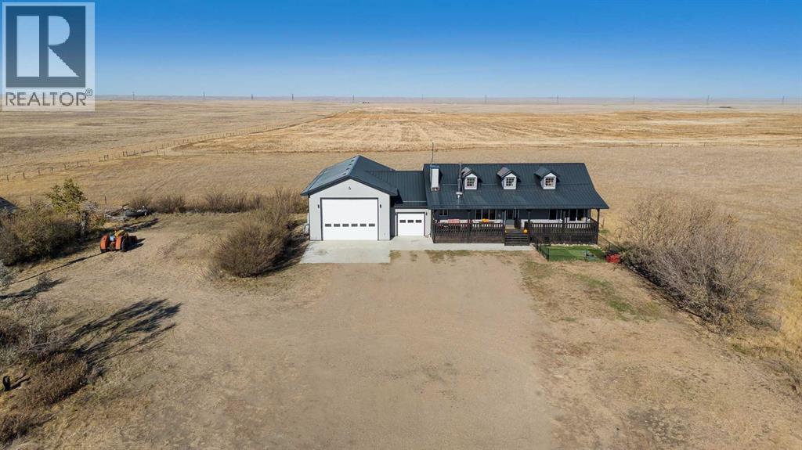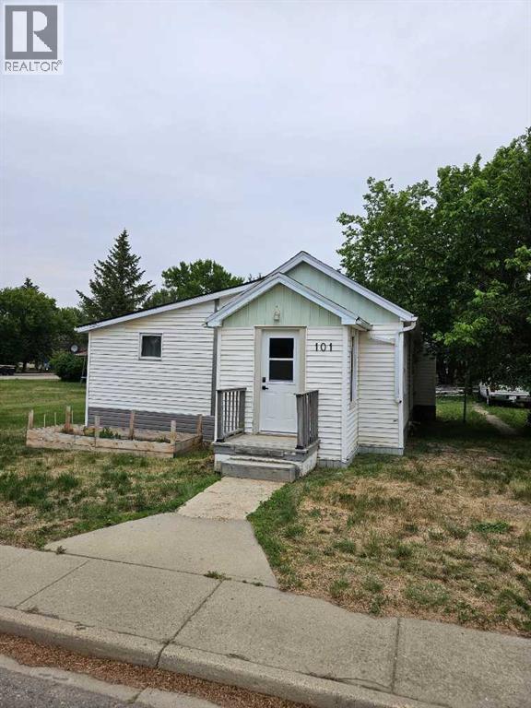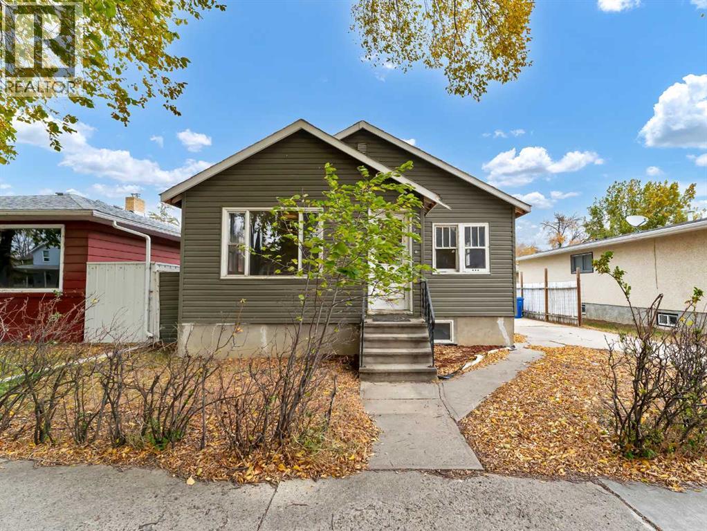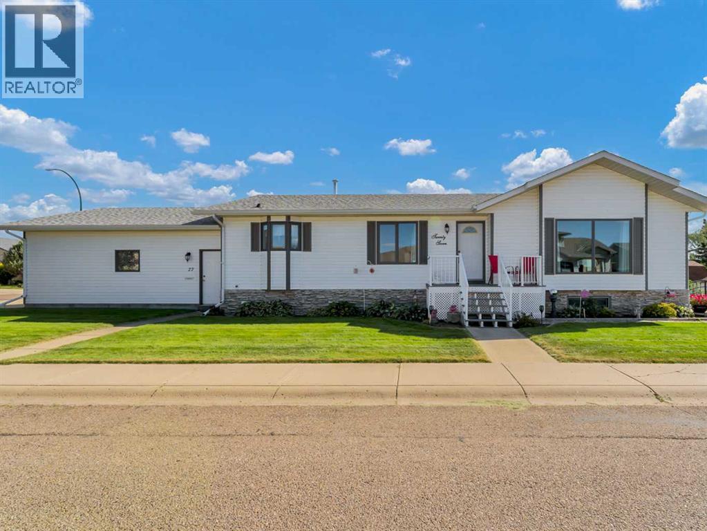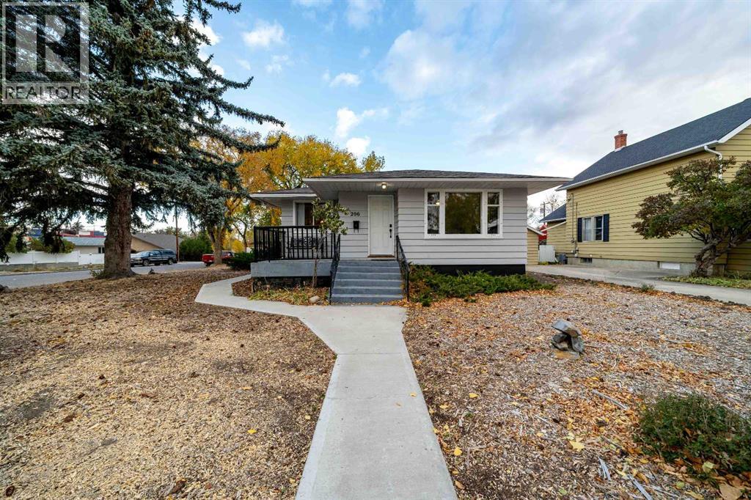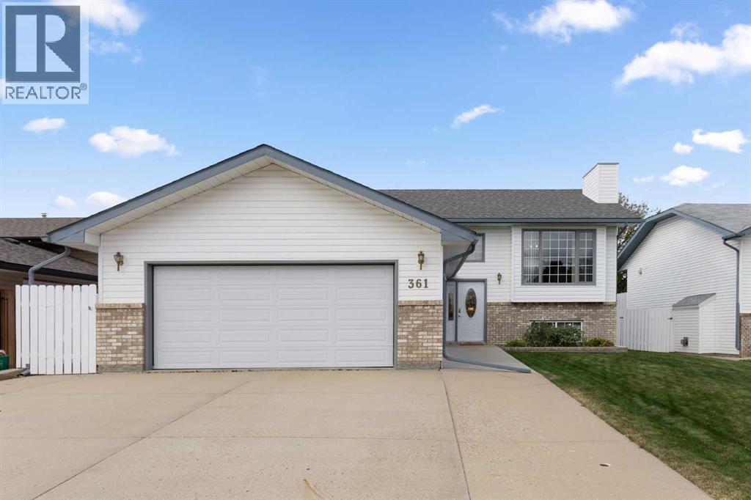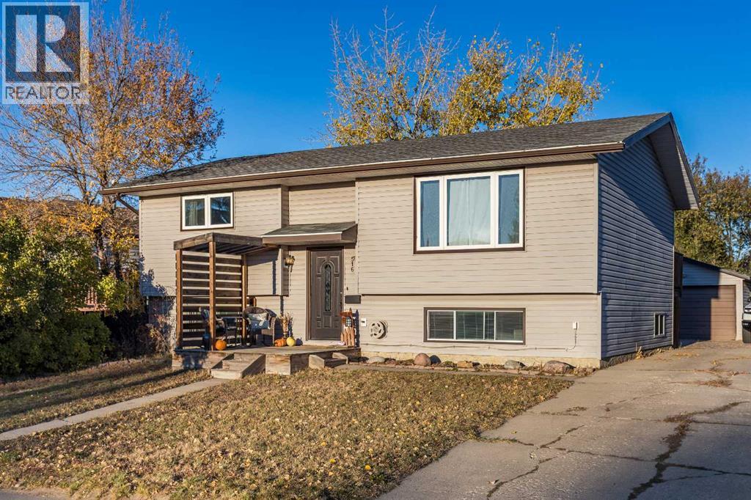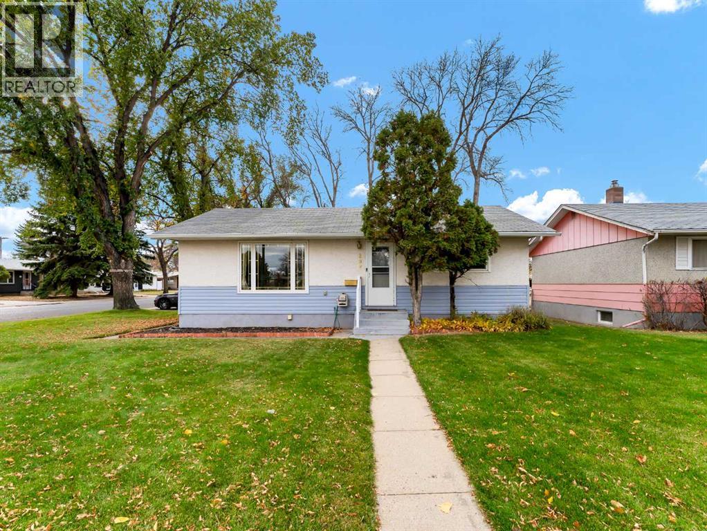- Houseful
- AB
- Medicine Hat
- South Vista Heights
- 87 Vista Rd SE
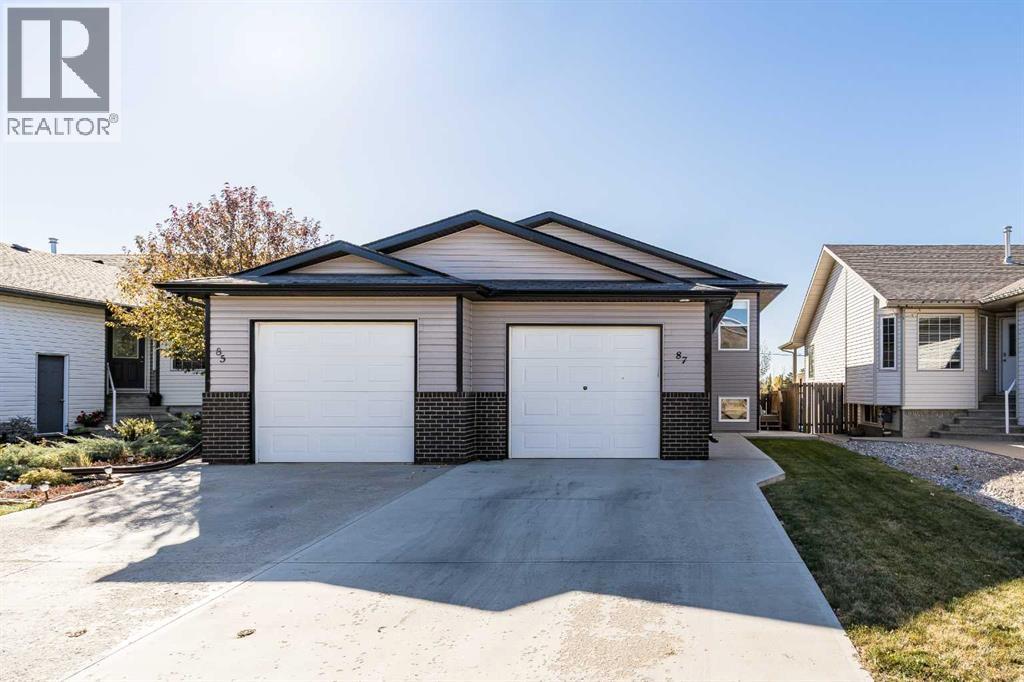
Highlights
Description
- Home value ($/Sqft)$344/Sqft
- Time on Housefulnew 13 hours
- Property typeSingle family
- StyleBi-level
- Neighbourhood
- Median school Score
- Year built2005
- Garage spaces1
- Mortgage payment
Welcome to 87 Vista Road, SE! Step into comfort and convenience with this beautiful 3-bedroom, 2-bathroom half semi-detached home. Featuring one bedroom upstairs and two down, this layout offers flexibility for families, guests, or a home office. The open-concept main floor seamlessly connects the kitchen, dining, and living areas—perfect for entertaining or relaxing by the cozy gas fireplace. Fresh paint in the basement gives it a bright, modern feel, while the newly installed flooring adds a polished touch to the lower level. Enjoy the benefits of a walk-out basement leading to a private yard—ideal for kids, pets, or peaceful outdoor moments. A single attached garage provides secure parking and extra storage. Located close to schools, walking paths, and shopping, this home is a fantastic opportunity for first-time home buyers or single families looking to settle in a great neighborhood! Call your favorite REALTOR ® to set up your private showing today! (id:63267)
Home overview
- Cooling Central air conditioning
- Heat type Forced air
- Fencing Fence
- # garage spaces 1
- # parking spaces 2
- Has garage (y/n) Yes
- # full baths 2
- # total bathrooms 2.0
- # of above grade bedrooms 3
- Flooring Carpeted, linoleum, vinyl plank
- Has fireplace (y/n) Yes
- Subdivision Se southridge
- Lot desc Lawn
- Lot dimensions 3217.86
- Lot size (acres) 0.07560761
- Building size 916
- Listing # A2266055
- Property sub type Single family residence
- Status Active
- Laundry 2.21m X 3.962m
Level: Basement - Bedroom 3.581m X 3.682m
Level: Basement - Furnace 1.524m X 2.006m
Level: Basement - Bedroom 2.795m X 3.405m
Level: Basement - Bathroom (# of pieces - 4) 1.524m X 2.667m
Level: Basement - Recreational room / games room 5.767m X 4.953m
Level: Basement - Bathroom (# of pieces - 3) 2.057m X 2.768m
Level: Main - Dining room 2.896m X 3.453m
Level: Main - Primary bedroom 5.029m X 3.834m
Level: Main - Kitchen 3.277m X 3.962m
Level: Main - Living room 5.892m X 3.353m
Level: Main
- Listing source url Https://www.realtor.ca/real-estate/29024442/87-vista-road-se-medicine-hat-se-southridge
- Listing type identifier Idx

$-840
/ Month

