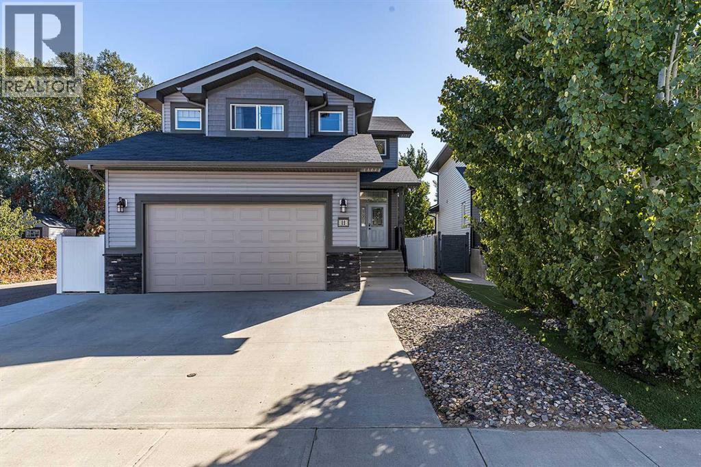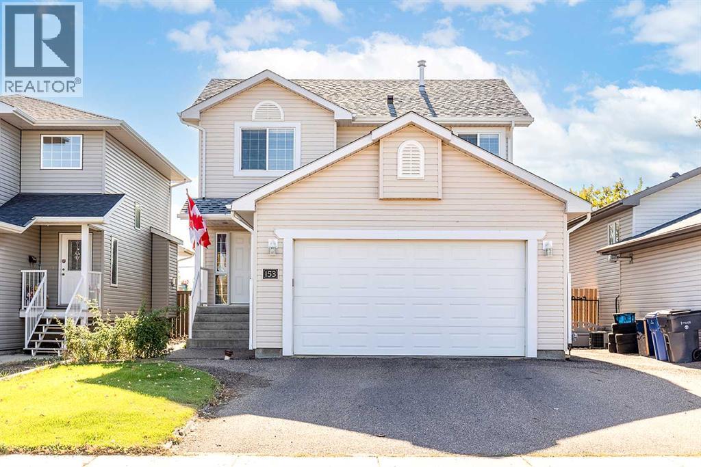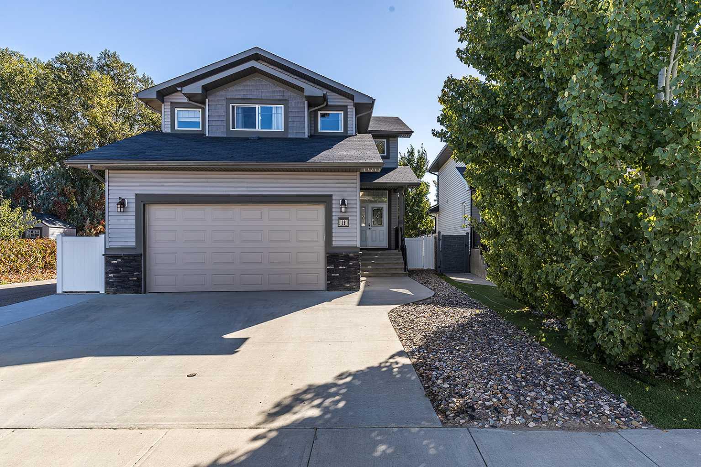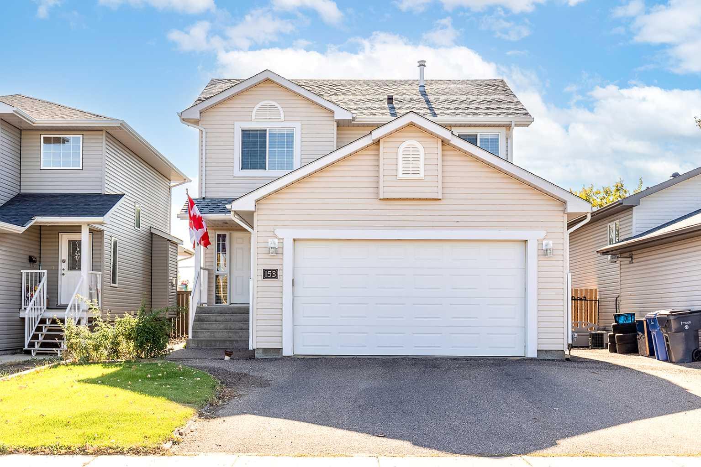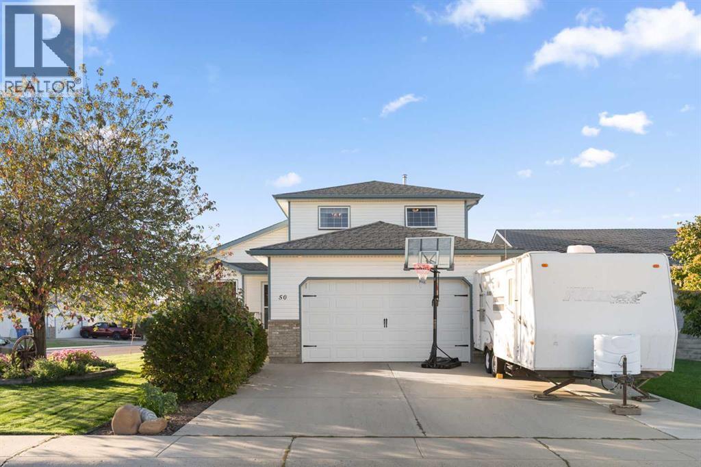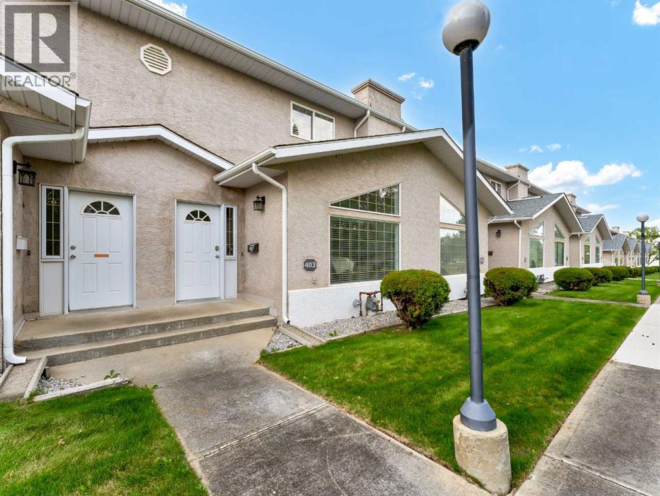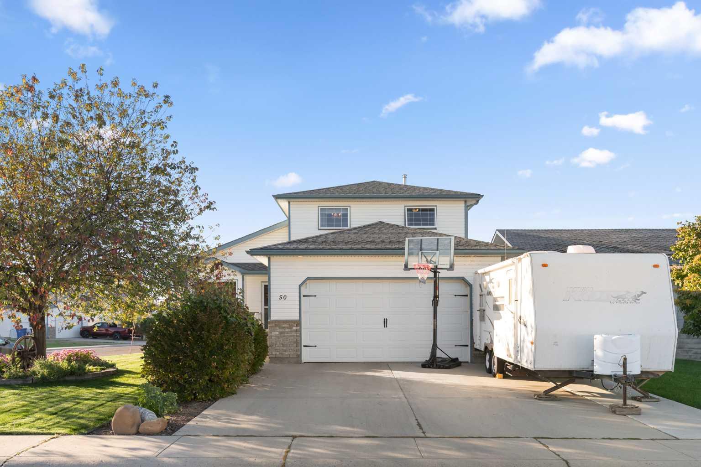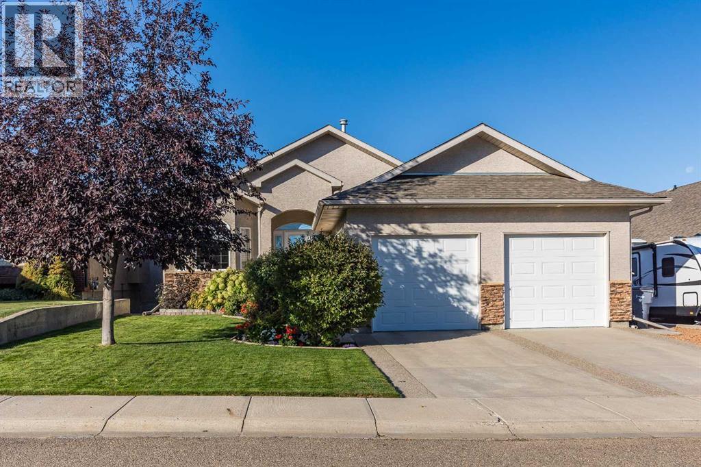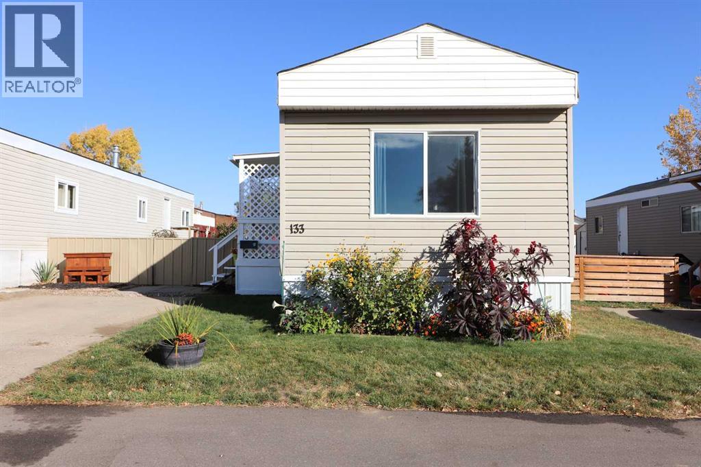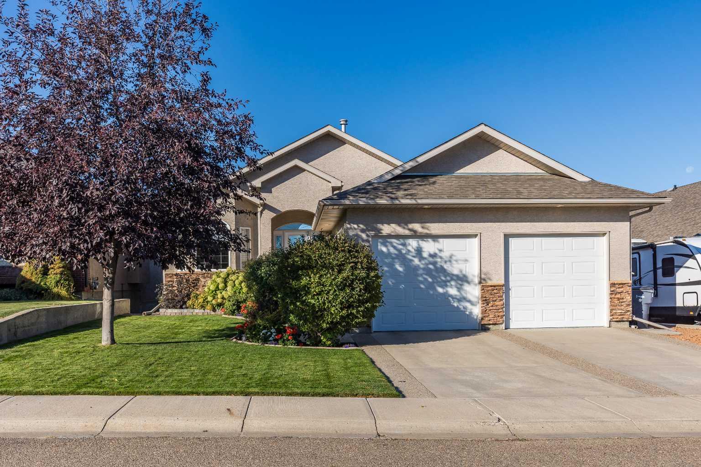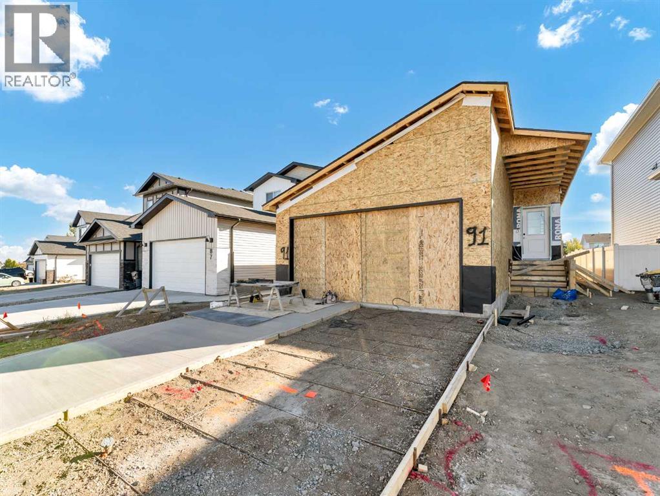- Houseful
- AB
- Medicine Hat
- Ross Glen
- 9 Rossmere Way SE
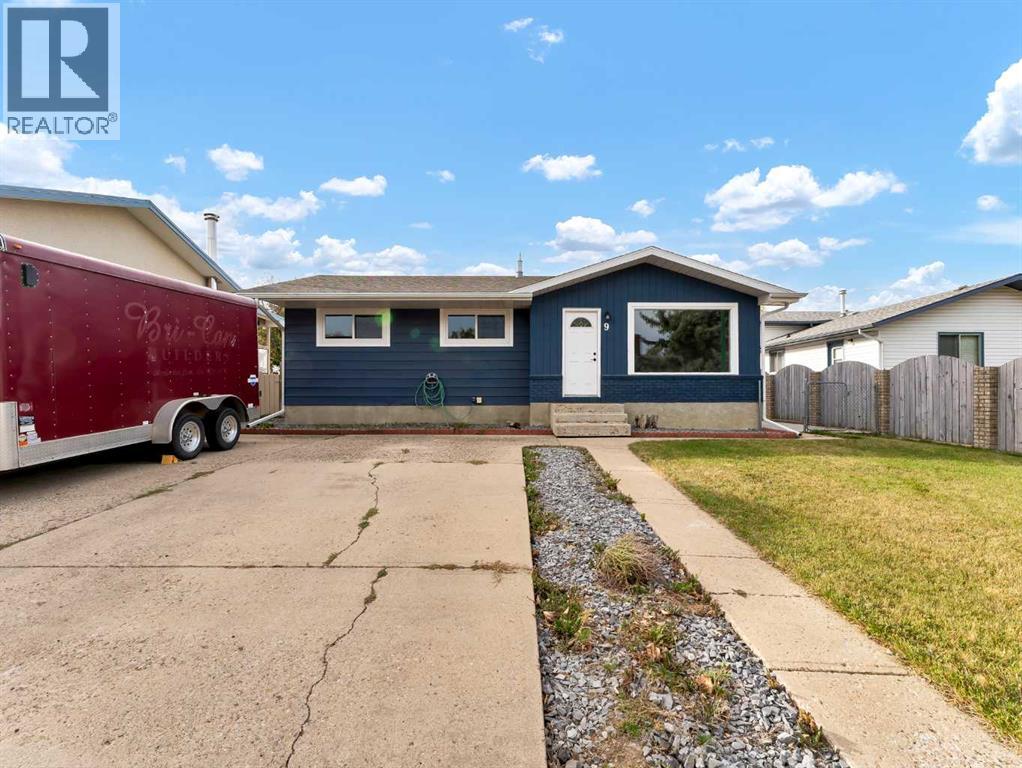
Highlights
Description
- Home value ($/Sqft)$413/Sqft
- Time on Housefulnew 10 hours
- Property typeSingle family
- StyleBungalow
- Neighbourhood
- Median school Score
- Year built1980
- Garage spaces2
- Mortgage payment
Welcome to this charming 4 bedroom, 2 bathroom bungalow! Completely renovated, this lovelyhome is close to schools and playgrounds with an easy walk to the Mall. Brand new kitchencupboards, vinyl plank flooring and hand crafted countertops make this a kitchen you will love!Walk through the patio doors onto the newly completed covered deck to enjoy the serenity ofthis lovely neighborhood. Both floors have large closets, new flooring and ample storage space.Downstairs there is a huge storage room for all of those extras. New carpet in the lower levelprovides warmth and comfort. A very spacious family room and laundry area complete the lowerlevel. Brand new furnace, A/C and energy saving water heater make this home very efficient. Aswell, there are new shingles on both the house and garage. Park in comfort in the doublegarage, or on the cement pad in front of the house. This home shines with curb appeal thanks toits eye-catching Cape Cod exterior, complemented by new vinyl windows. This wonderful homehas everything a family could want – comfort, style and location and all new stainless appliance package– and is available for immediate possession! Call your favorite Realtor today to view this amazing property. Check out the 3-D tour!!https://my.matterport.com/show/?m=ieNNSQrfwdb&help=1 (id:63267)
Home overview
- Cooling Central air conditioning
- Heat source Natural gas
- Heat type Forced air
- # total stories 1
- Construction materials Poured concrete, wood frame
- Fencing Fence
- # garage spaces 2
- # parking spaces 2
- Has garage (y/n) Yes
- # full baths 2
- # total bathrooms 2.0
- # of above grade bedrooms 4
- Flooring Carpeted, vinyl plank
- Subdivision Ross glen
- Lot dimensions 6447
- Lot size (acres) 0.15148026
- Building size 944
- Listing # A2263108
- Property sub type Single family residence
- Status Active
- Bedroom 2.947m X 3.225m
Level: Lower - Family room 8.153m X 3.938m
Level: Lower - Storage 2.947m X 3.377m
Level: Lower - Laundry 5.005m X 3.377m
Level: Lower - Bathroom (# of pieces - 3) 2.719m X 1.881m
Level: Lower - Kitchen 2.691m X 2.515m
Level: Main - Primary bedroom 3.2m X 3.53m
Level: Main - Dining room 2.286m X 2.515m
Level: Main - Bathroom (# of pieces - 4) 1.6m X 2.463m
Level: Main - Living room 5.282m X 4.039m
Level: Main - Bedroom 2.743m X 3.53m
Level: Main - Bedroom 3.505m X 2.414m
Level: Main
- Listing source url Https://www.realtor.ca/real-estate/28975739/9-rossmere-way-se-medicine-hat-ross-glen
- Listing type identifier Idx

$-1,040
/ Month

