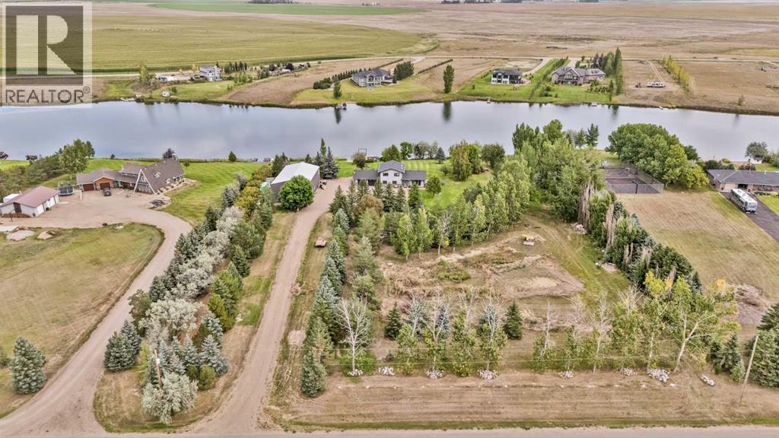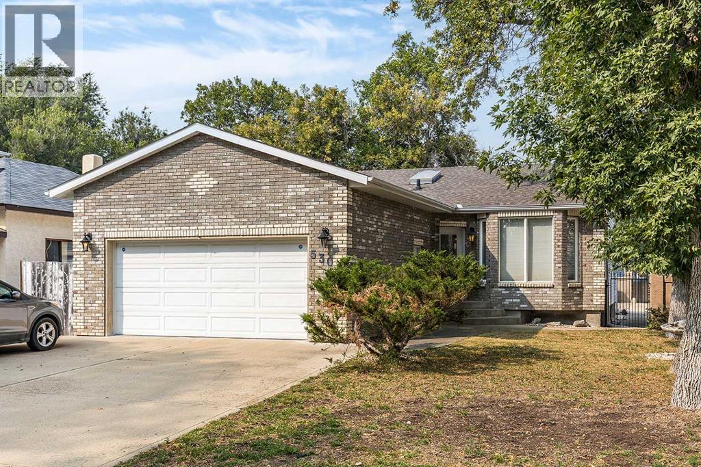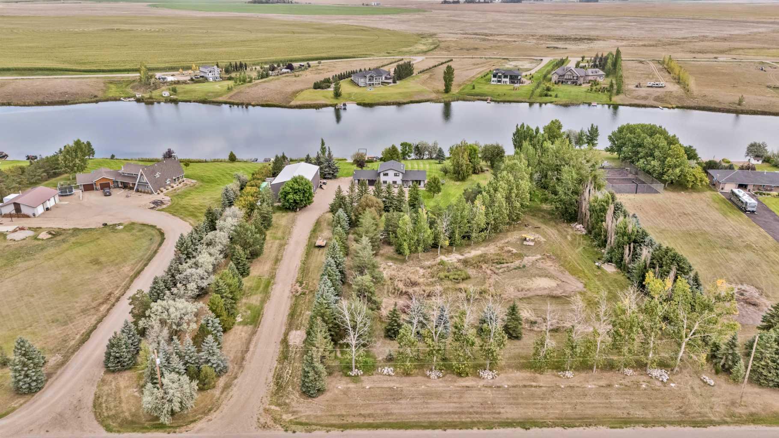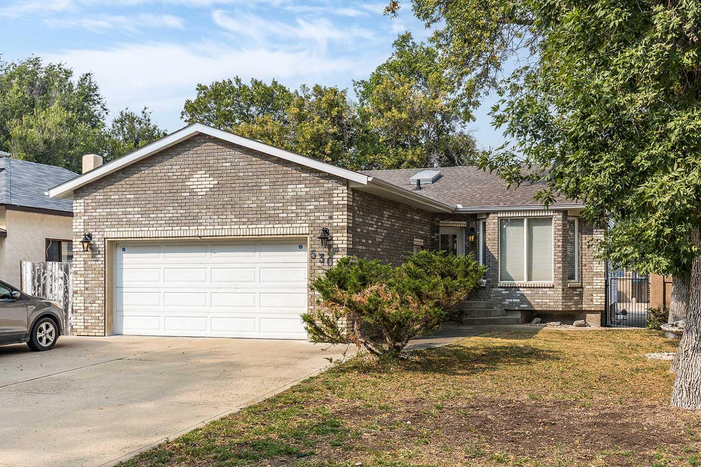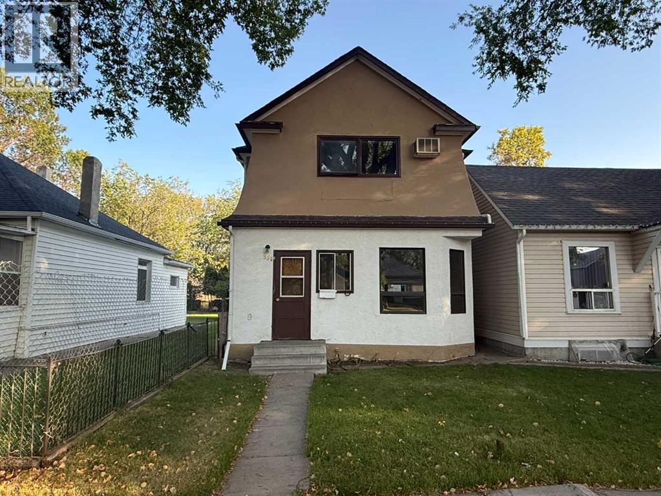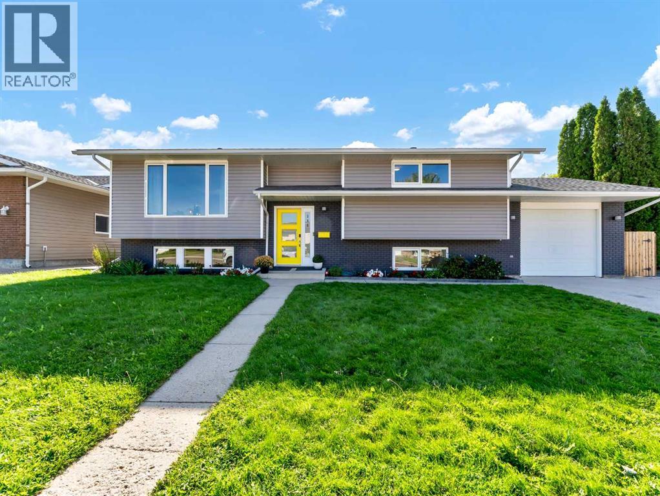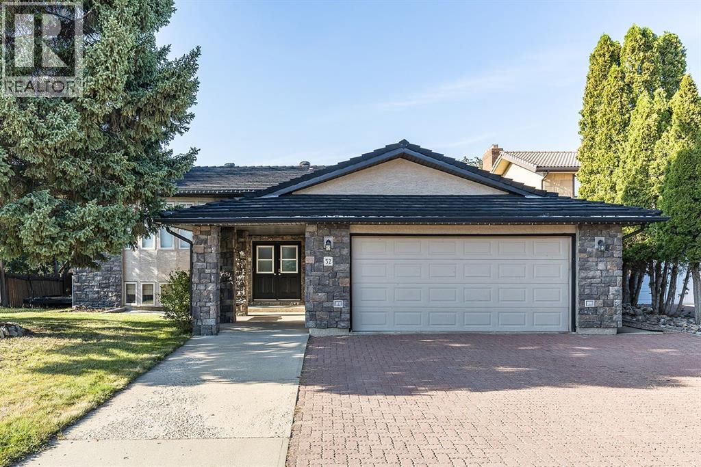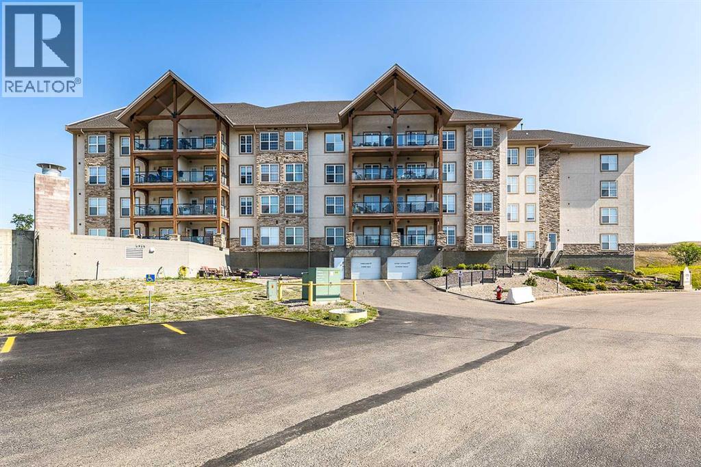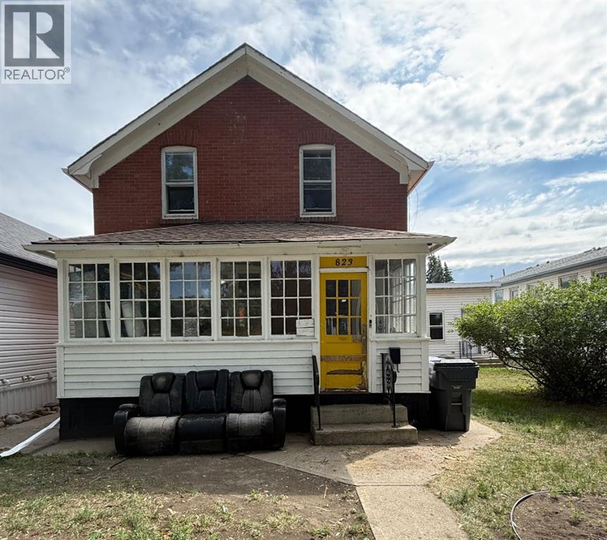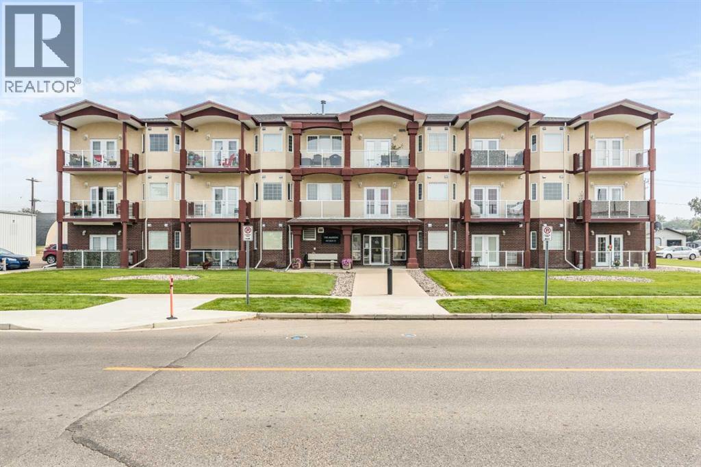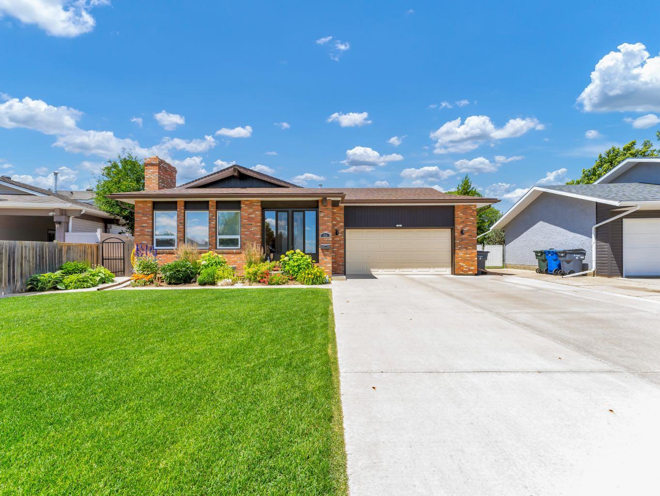- Houseful
- AB
- Medicine Hat
- SW Hill - Kensington
- 9 Street Sw Unit 406
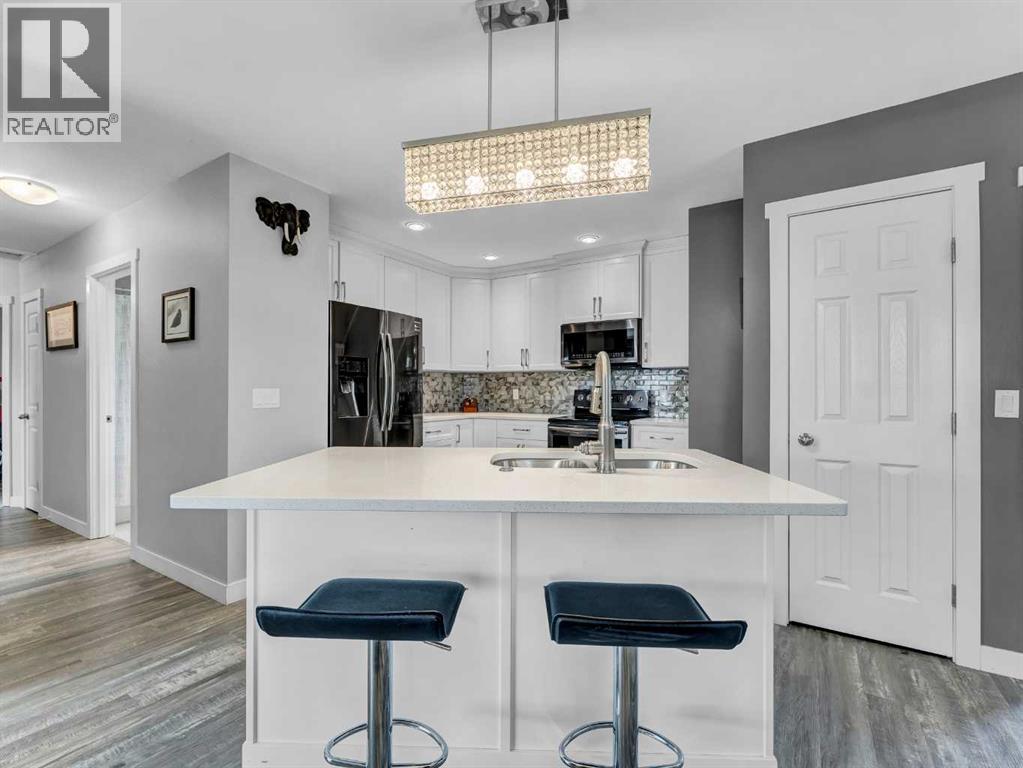
9 Street Sw Unit 406
9 Street Sw Unit 406
Highlights
Description
- Home value ($/Sqft)$338/Sqft
- Time on Housefulnew 2 days
- Property typeSingle family
- StyleBungalow
- Neighbourhood
- Median school Score
- Lot size9,366 Sqft
- Year built1953
- Garage spaces1
- Mortgage payment
Take advantage of this unique opportunity to own a fully renovated bungalow on a generous 75x125 ft corner lot in the desirable SW Hill. This 5-bedroom, 2-bathroom home has been completely redone from top to bottom with modern finishes and thoughtful upgrades. Step inside to find an inviting open-concept main floor, filled with natural light from the large windows. The brand-new white kitchen features quartz countertops, sleek black stainless appliances, and plenty of cabinetry, making it perfect for both everyday living and entertaining. New vinyl plank flooring flows throughout the main level, paired with updated bathrooms that carry the same clean, modern aesthetic. Downstairs, enjoy a cozy family room complete with a functional wood-burning fireplace, three additional bedrooms, a spacious laundry room, and excellent storage options. The exterior is just as impressive—shingles have been replaced on both the house and garage, windows have been upgraded throughout, and all plumbing and electrical have been redone. The fully fenced yard is expansive, offering plenty of room for kids, pets, or entertaining, along with RV parking. A detached single garage adds convenience and functionality. If you’ve been looking for a move-in ready home with style, space, and updates throughout—this one checks all the boxes. Average Utilities are $300 a month. (id:63267)
Home overview
- Cooling Central air conditioning
- Heat source Natural gas
- Heat type Forced air
- # total stories 1
- Construction materials Wood frame
- Fencing Fence
- # garage spaces 1
- # parking spaces 2
- Has garage (y/n) Yes
- # full baths 2
- # total bathrooms 2.0
- # of above grade bedrooms 5
- Flooring Tile, vinyl plank
- Has fireplace (y/n) Yes
- Subdivision Sw hill
- Lot dimensions 870.12
- Lot size (acres) 0.2150037
- Building size 1092
- Listing # A2253432
- Property sub type Single family residence
- Status Active
- Laundry 3.328m X 2.719m
Level: Lower - Bedroom 3.429m X 3.658m
Level: Lower - Family room 4.749m X 5.816m
Level: Lower - Bedroom 3.962m X 3.938m
Level: Lower - Bedroom 3.962m X 3.938m
Level: Lower - Bathroom (# of pieces - 4) 1.881m X 2.057m
Level: Lower - Storage 1.625m X 1.829m
Level: Lower - Furnace 1.728m X 2.947m
Level: Lower - Primary bedroom 3.938m X 3.429m
Level: Main - Living room 4.191m X 5.282m
Level: Main - Other 1.576m X 1.219m
Level: Main - Bedroom 3.557m X 3.429m
Level: Main - Kitchen 4.115m X 5.386m
Level: Main - Bathroom (# of pieces - 5) 2.996m X 2.31m
Level: Main - Dining room 2.566m X 3.176m
Level: Main
- Listing source url Https://www.realtor.ca/real-estate/28806546/406-9-street-sw-medicine-hat-sw-hill
- Listing type identifier Idx

$-984
/ Month

