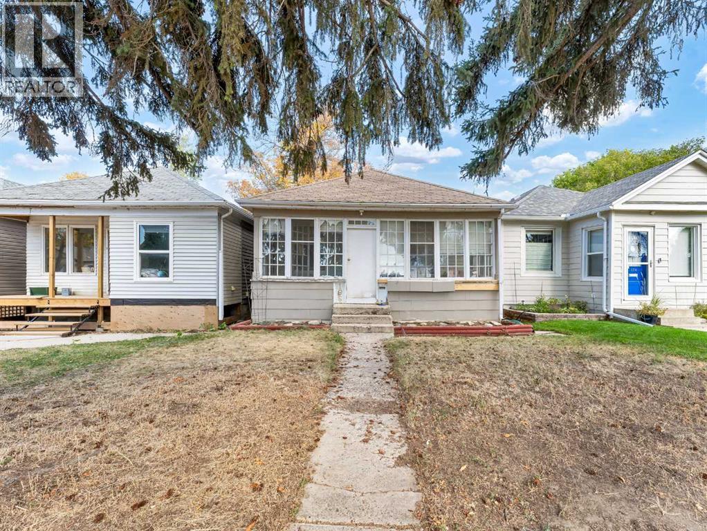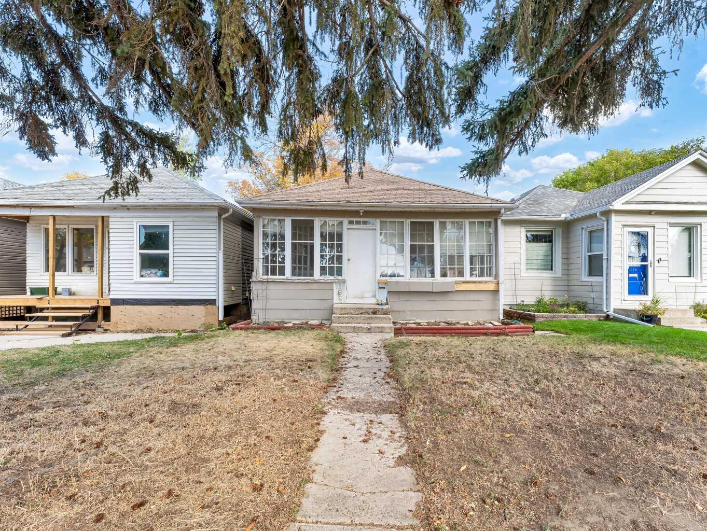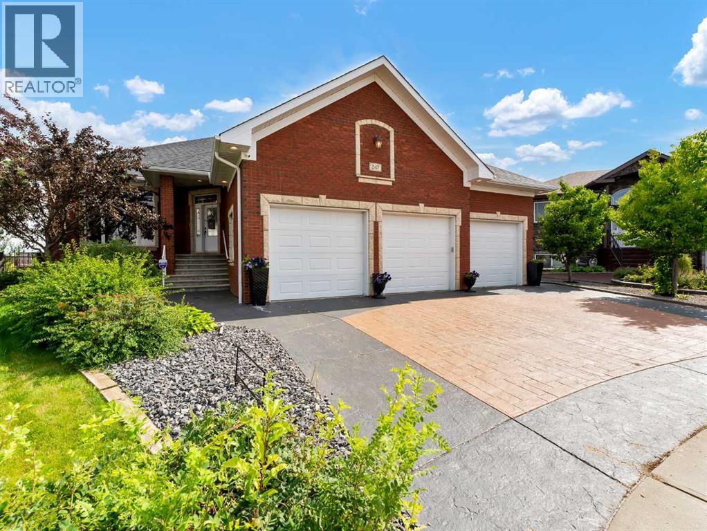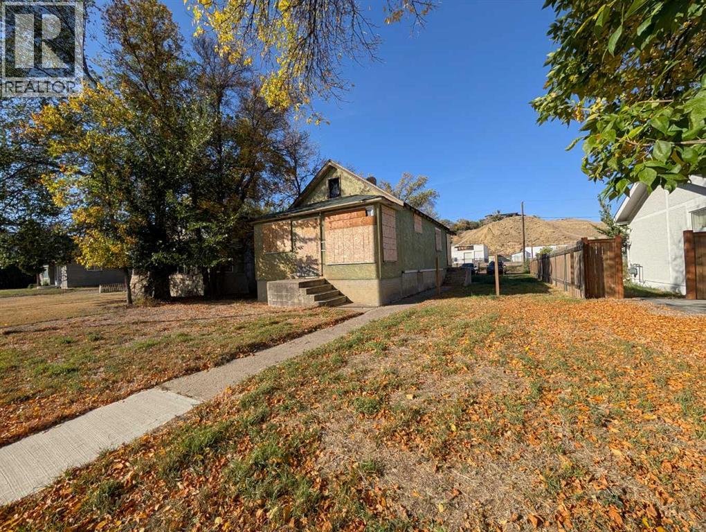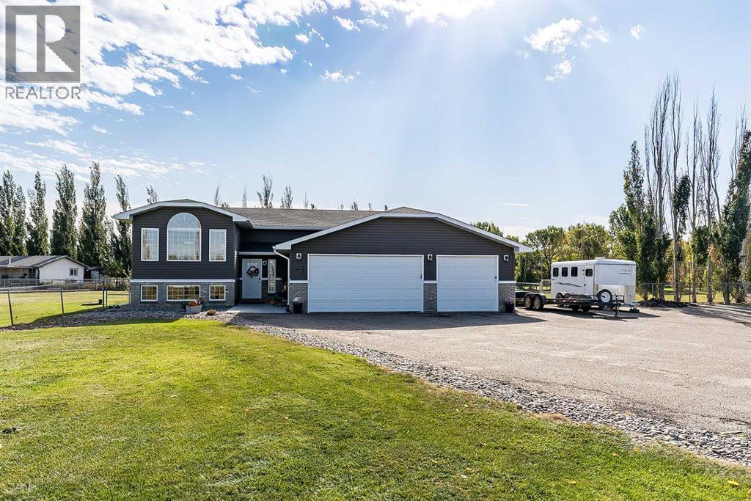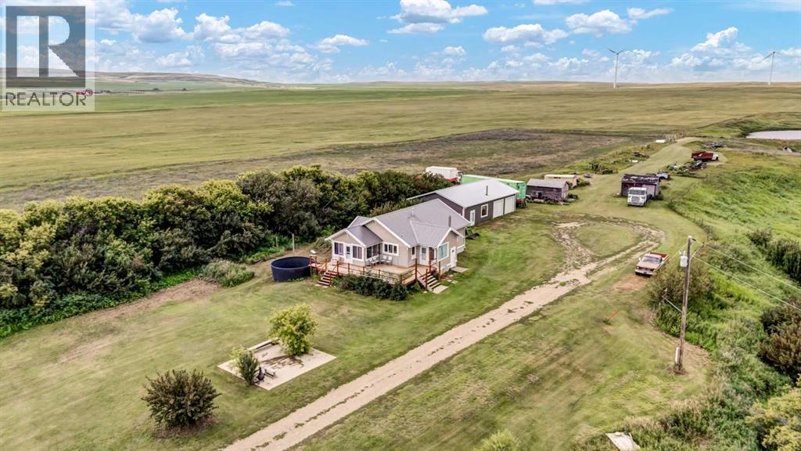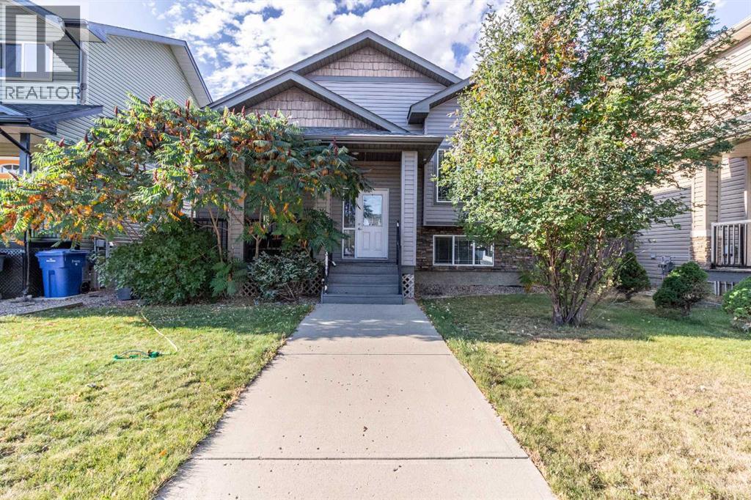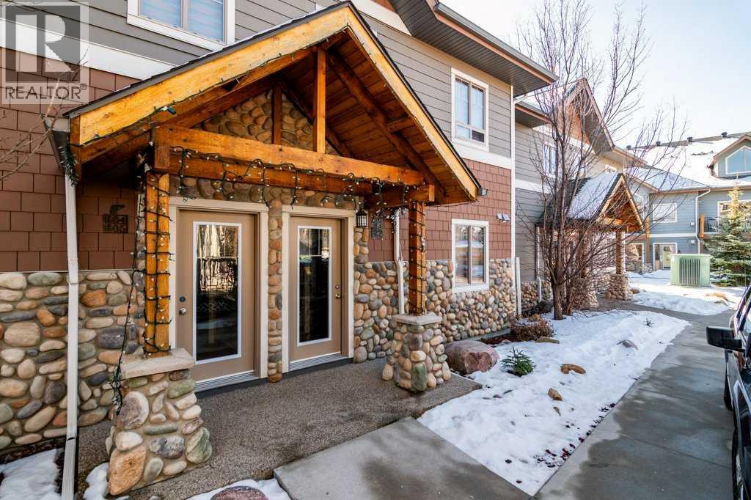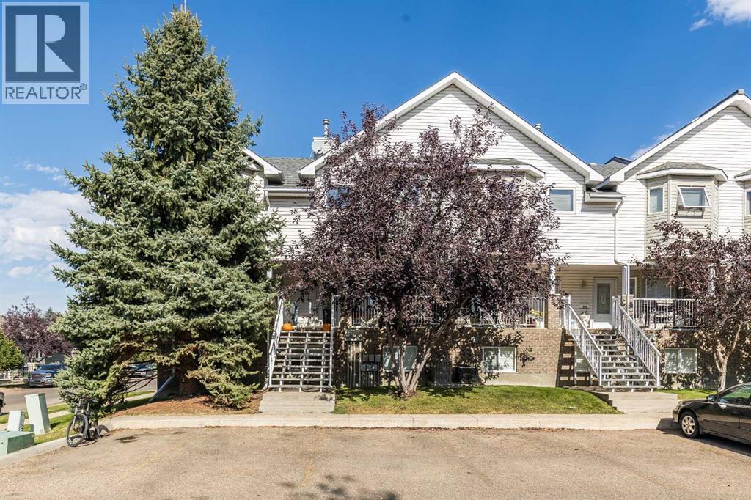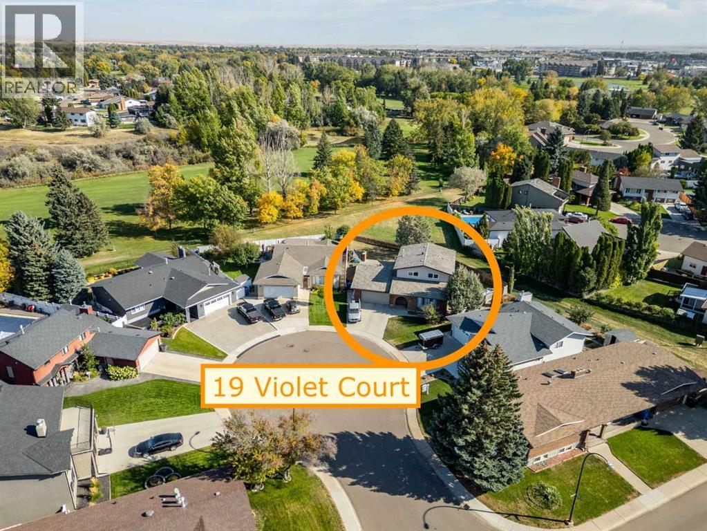- Houseful
- AB
- Medicine Hat
- South Ridge
- 90 Simpson Cres SE
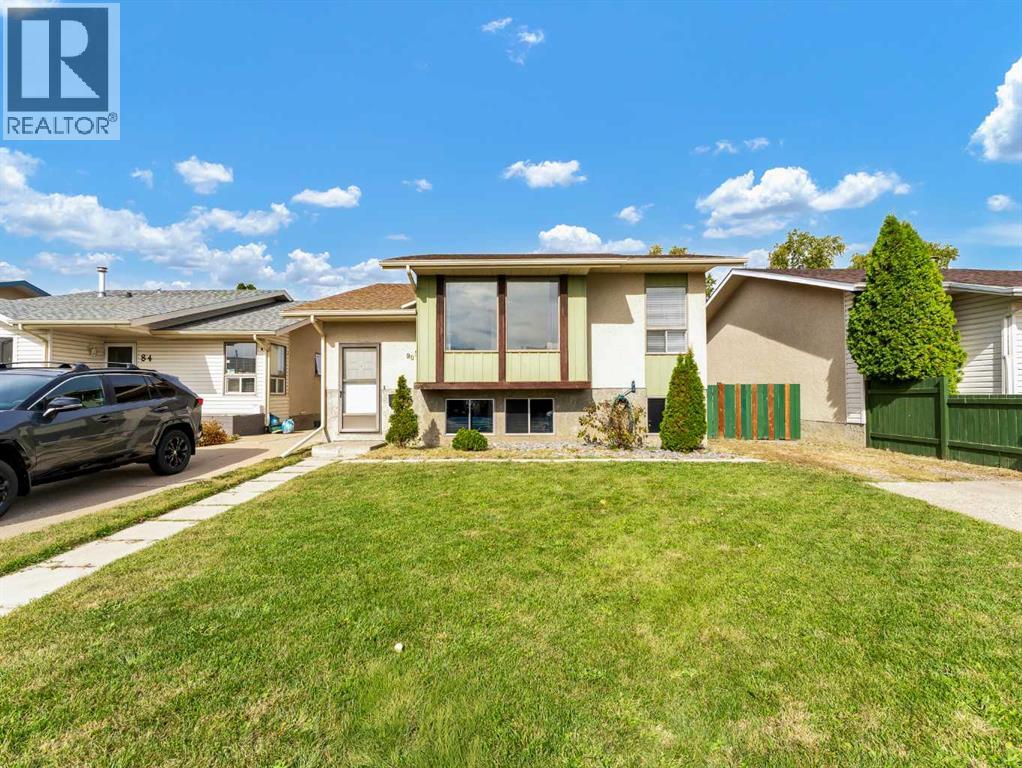
Highlights
Description
- Home value ($/Sqft)$386/Sqft
- Time on Housefulnew 8 hours
- Property typeSingle family
- StyleBi-level
- Neighbourhood
- Median school Score
- Lot size4,195 Sqft
- Year built1979
- Garage spaces1
- Mortgage payment
Great Value in SE Southridge! This fully finished bi-level home is bright, clean, and ready for new owners. The main floor has great natural light, 2 bedrooms, an updated 4-piece bathroom, a good-sized kitchen, dining area, and a cozy living room. Patio doors lead out to a private deck that overlooks the fully fenced and landscaped backyard — a great spot to relax or enjoy time outside. Downstairs, you’ll find a third bedroom, a 3-piece bathroom, a large family room, and a laundry area. There’s also a single detached garage/workshop for parking, storage, or hobbies. Located in a quiet area with a green space and park right behind the backyard — a perfect spot for kids or pets to play. Walking distance to several schools. A great home at an affordable price! (id:63267)
Home overview
- Cooling Central air conditioning
- Heat source Natural gas
- Heat type Forced air
- Fencing Fence
- # garage spaces 1
- # parking spaces 4
- Has garage (y/n) Yes
- # full baths 2
- # total bathrooms 2.0
- # of above grade bedrooms 3
- Flooring Carpeted, linoleum
- Subdivision Se southridge
- Lot desc Landscaped
- Lot dimensions 389.76
- Lot size (acres) 0.09630838
- Building size 867
- Listing # A2260719
- Property sub type Single family residence
- Status Active
- Family room 6.096m X 2.743m
Level: Lower - Bathroom (# of pieces - 3) 2.234m X 2.286m
Level: Lower - Furnace 3.301m X 3.301m
Level: Lower - Bedroom 6.349m X 2.996m
Level: Lower - Breakfast room 2.615m X 1.576m
Level: Main - Bedroom 3.1m X 3.176m
Level: Main - Kitchen 3.353m X 2.615m
Level: Main - Other 2.057m X 0.991m
Level: Main - Bathroom (# of pieces - 4) 2.795m X 1.548m
Level: Main - Bedroom 3.2m X 2.896m
Level: Main - Dining room 2.996m X 2.795m
Level: Main - Living room 3.557m X 3.581m
Level: Main
- Listing source url Https://www.realtor.ca/real-estate/28938175/90-simpson-crescent-se-medicine-hat-se-southridge
- Listing type identifier Idx

$-893
/ Month

