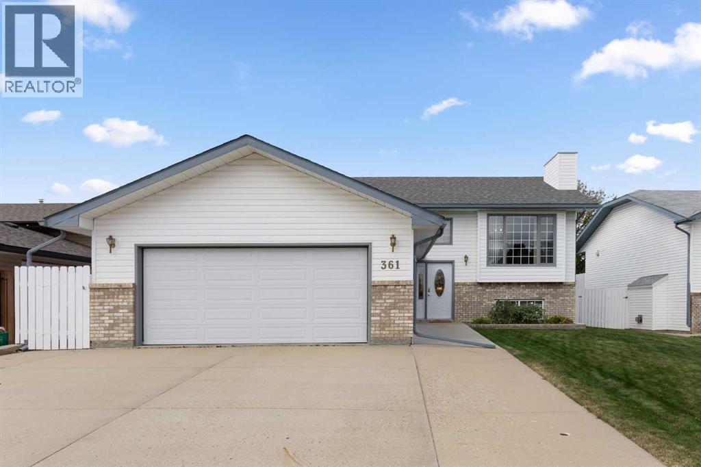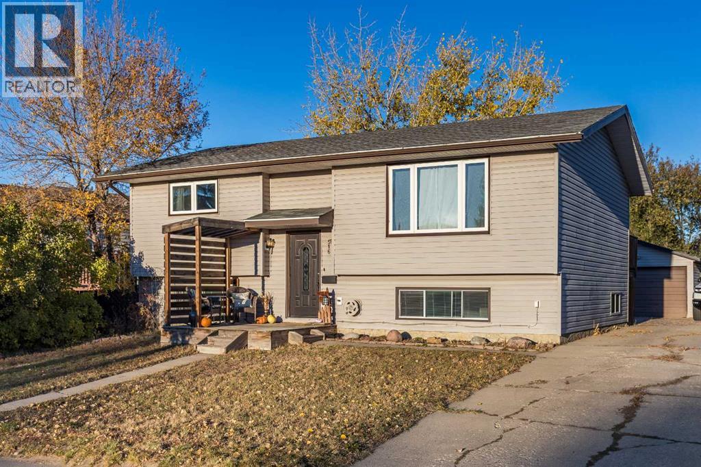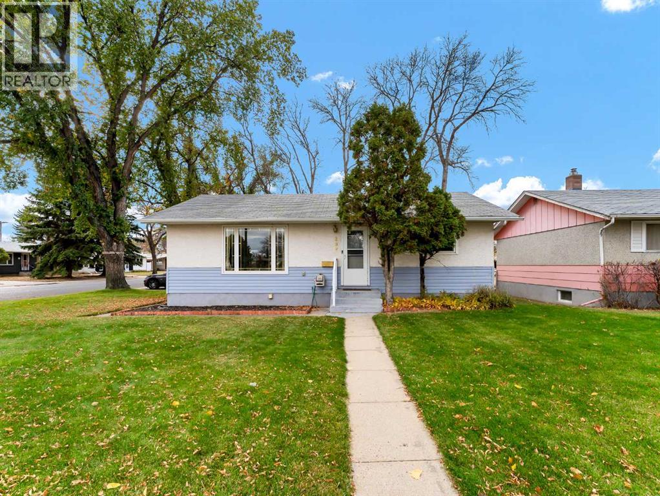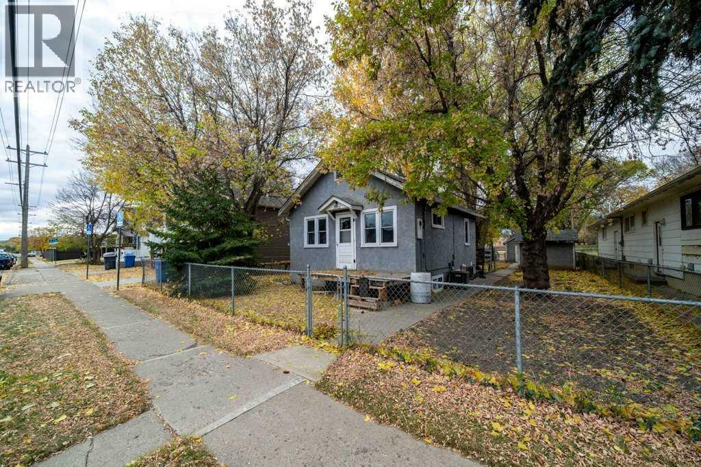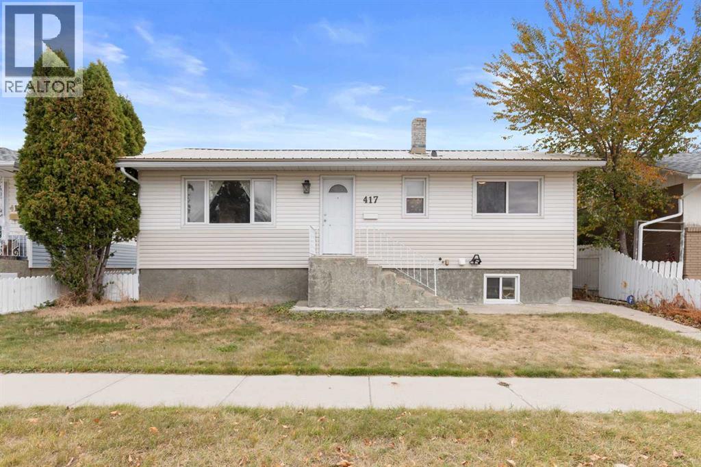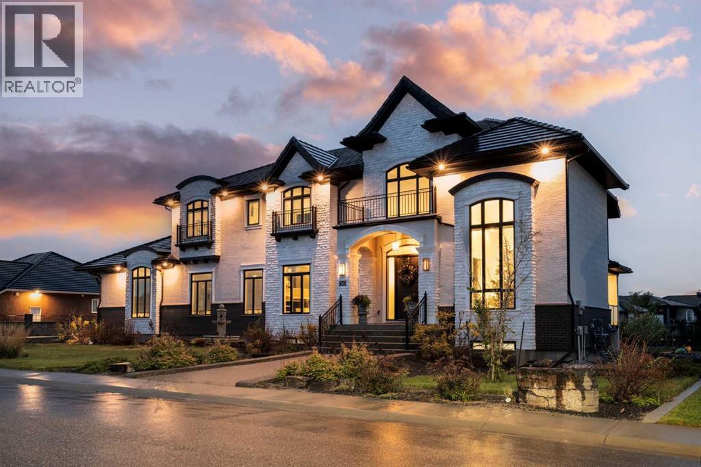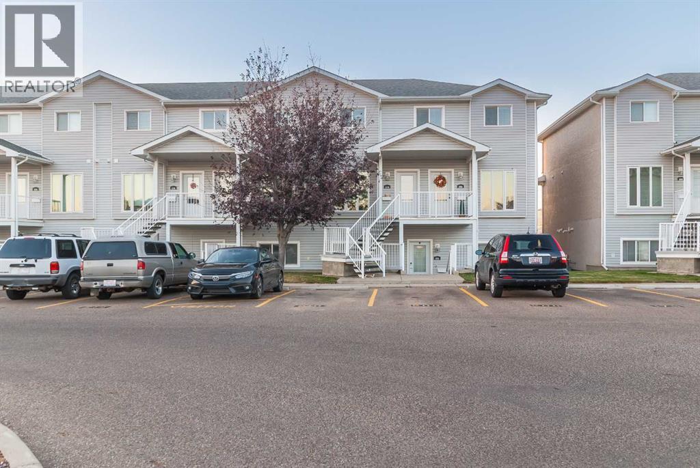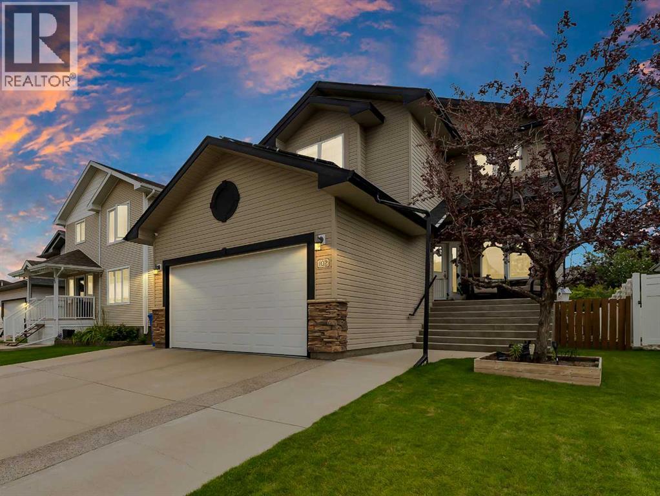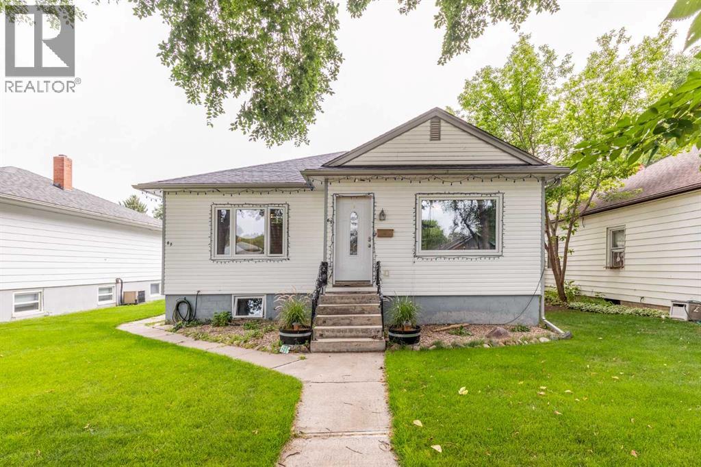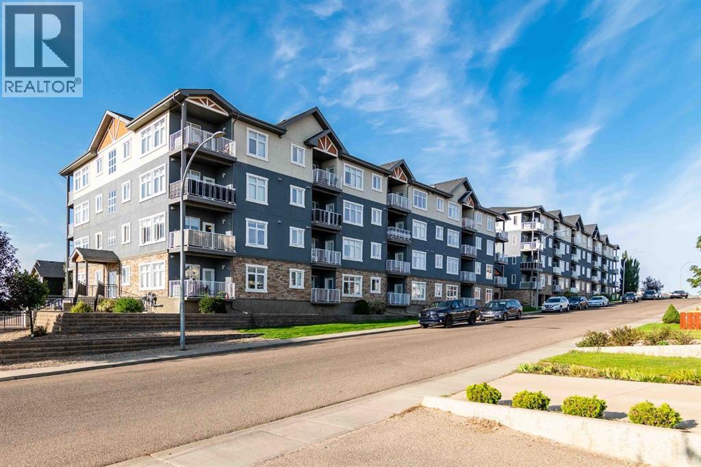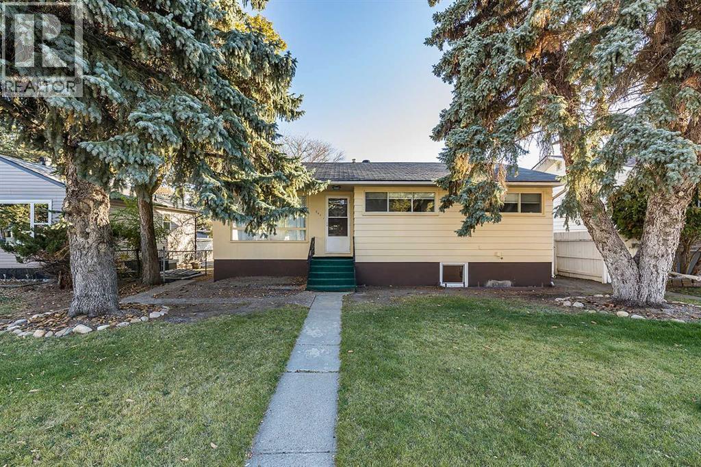- Houseful
- AB
- Medicine Hat
- Saamis Heights
- 91 Sierra Rd SW
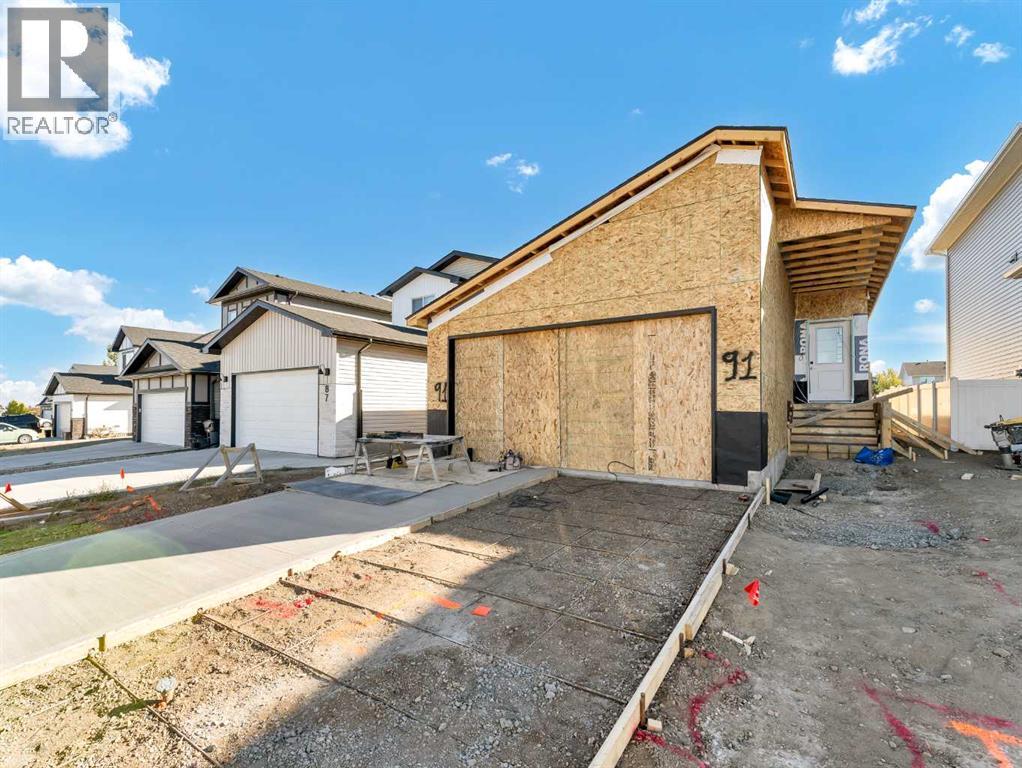
Highlights
Description
- Home value ($/Sqft)$525/Sqft
- Time on Houseful11 days
- Property typeSingle family
- StyleBungalow
- Neighbourhood
- Median school Score
- Lot size3,810 Sqft
- Year built2025
- Garage spaces2
- Mortgage payment
This beautiful new construction bungalow blends style, comfort, and flexibility in over 1,100 sq. ft. of well-designed main floor living. Set in a growing community, this home offers the perfect opportunity to choose your own finishes and add your personal touch. Step inside to a bright and open main level that flows effortlessly from the spacious kitchen to the dining and living areas—ideal for both daily living and entertaining. The kitchen features a large central island with plenty of prep and storage space, while the adjacent dining and living area opens onto a 12x8 covered deck—perfect for easy indoor-outdoor living. The main level also includes a generous primary suite with a walk-in closet and a sleek 4-piece ensuite, plus a convenient 2-piece powder room and main floor laundry. Downstairs, the fully finished basement adds even more space with two additional bedrooms, a full bathroom, and a large family room—great for movie nights, guests, or kids’ hangout space. A 19x23 double attached garage rounds out the package, offering room for vehicles, storage, and hobbies. Please note: This home is currently under construction with completion scheduled for Decmeber 2025. All measurements are taken from builder blueprints. Here’s your chance to personalize a brand-new home with a thoughtful layout and timeless design—don’t miss it! (id:63267)
Home overview
- Cooling Central air conditioning
- Heat source Natural gas
- Heat type Forced air
- # total stories 1
- Fencing Not fenced
- # garage spaces 2
- # parking spaces 4
- Has garage (y/n) Yes
- # full baths 2
- # half baths 1
- # total bathrooms 3.0
- # of above grade bedrooms 3
- Flooring Other
- Has fireplace (y/n) Yes
- Subdivision Sw southridge
- Lot dimensions 353.98
- Lot size (acres) 0.08746726
- Building size 1102
- Listing # A2263746
- Property sub type Single family residence
- Status Active
- Bedroom 3.149m X 3.048m
Level: Basement - Storage 2.082m X 2.691m
Level: Basement - Bedroom 3.758m X 3.301m
Level: Basement - Family room 7.01m X 6.096m
Level: Basement - Furnace 2.643m X 1.472m
Level: Basement - Bathroom (# of pieces - 4) 2.643m X 1.524m
Level: Basement - Bathroom (# of pieces - 4) 1.524m X 2.795m
Level: Main - Primary bedroom 3.911m X 4.063m
Level: Main - Kitchen 3.658m X 2.844m
Level: Main - Living room 3.658m X 5.435m
Level: Main - Bathroom (# of pieces - 2) 1.524m X 1.777m
Level: Main - Foyer 1.625m X 2.795m
Level: Main - Other 1.219m X 2.795m
Level: Main - Laundry 1.524m X 1.676m
Level: Main - Dining room 3.658m X 3.81m
Level: Main
- Listing source url Https://www.realtor.ca/real-estate/28977650/91-sierra-road-sw-medicine-hat-sw-southridge
- Listing type identifier Idx

$-1,544
/ Month

