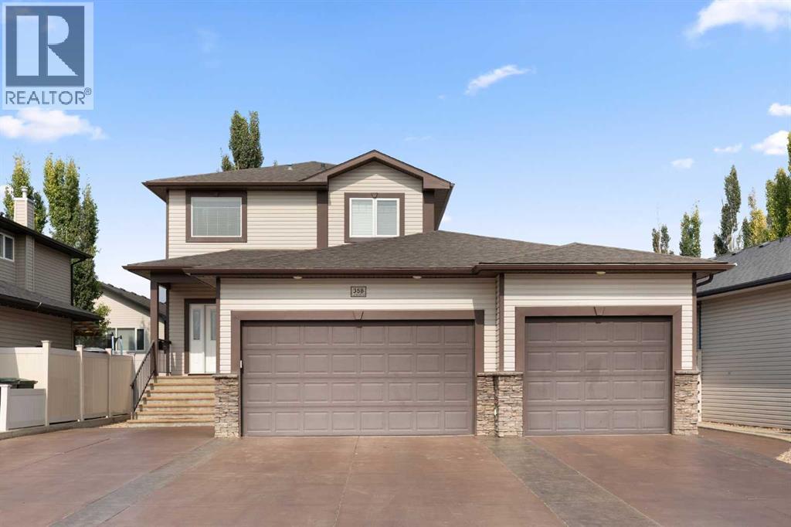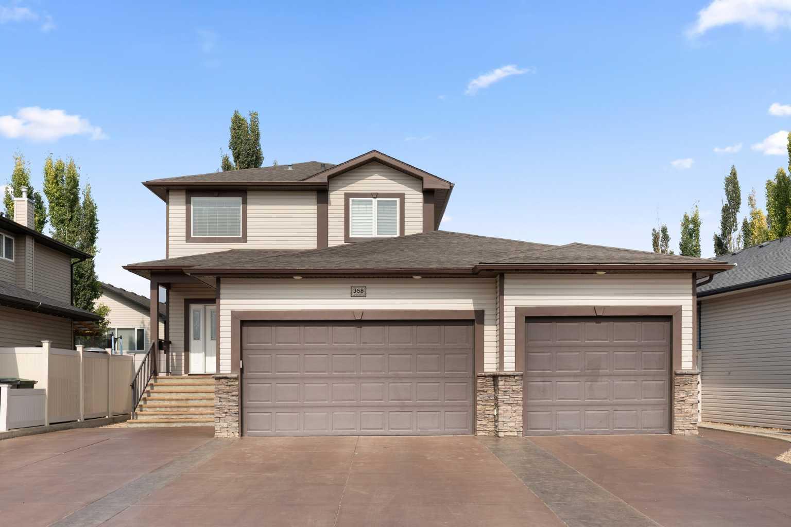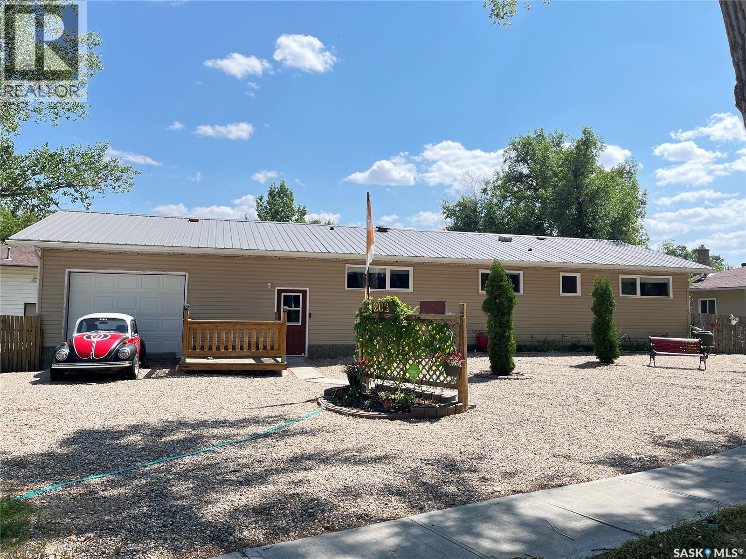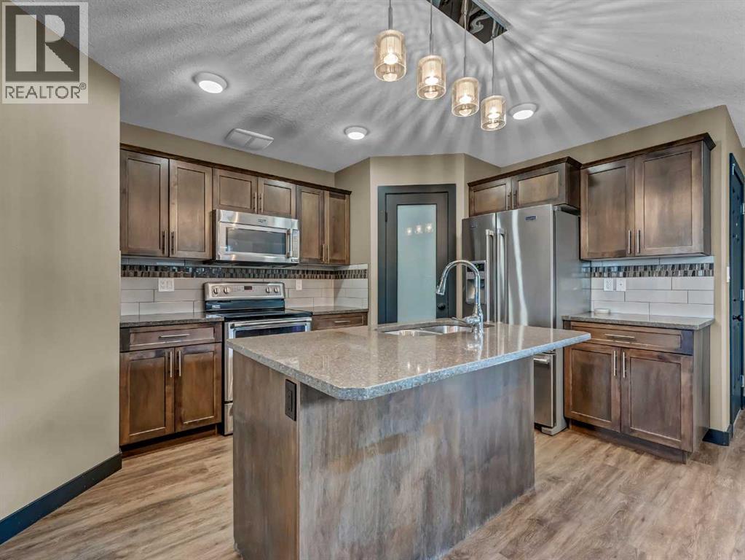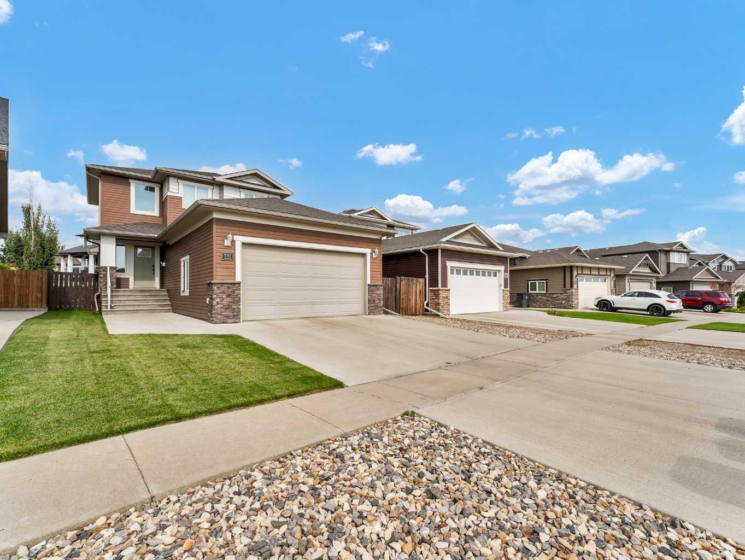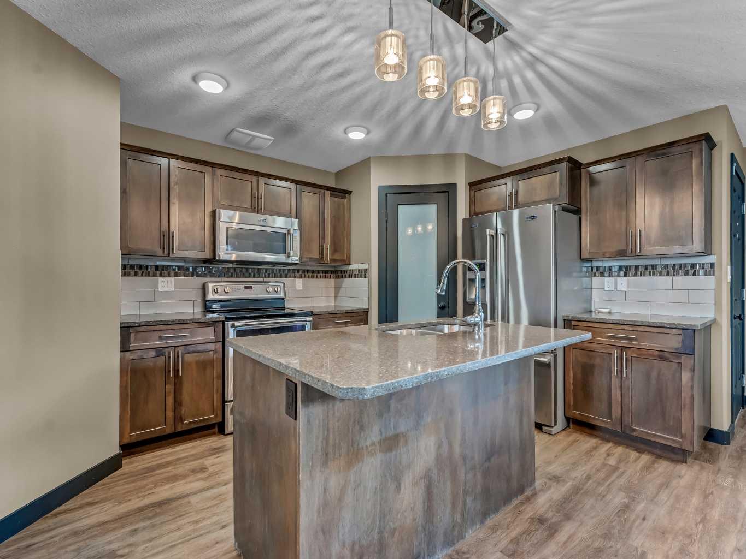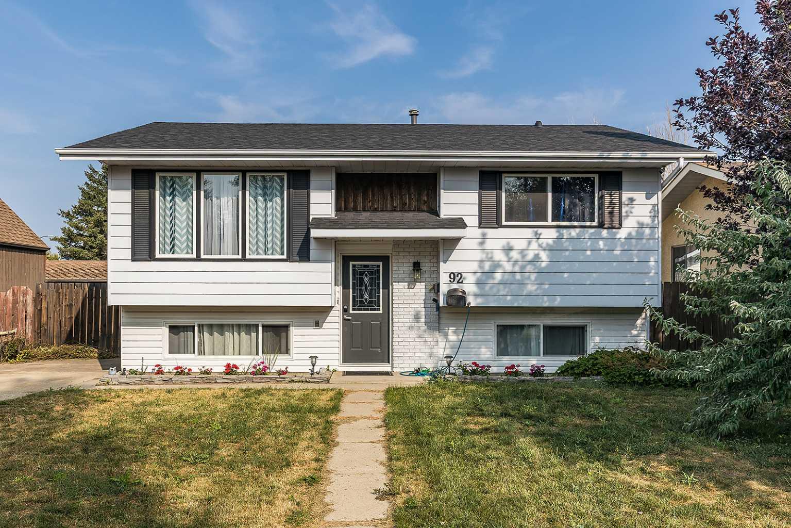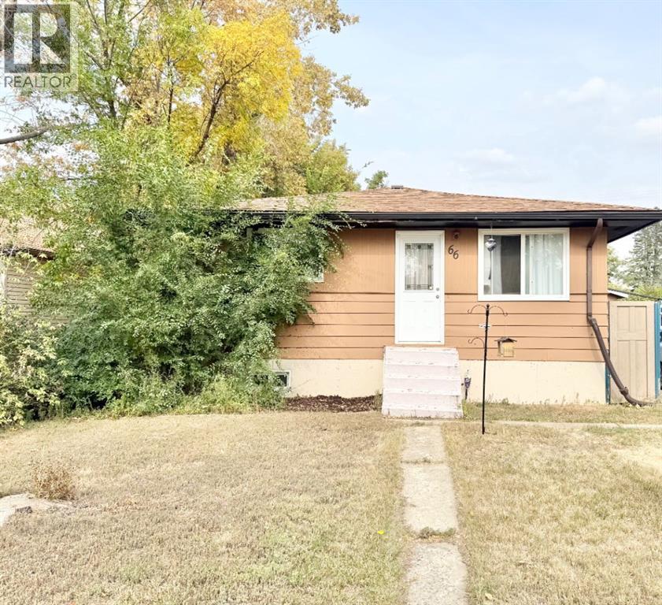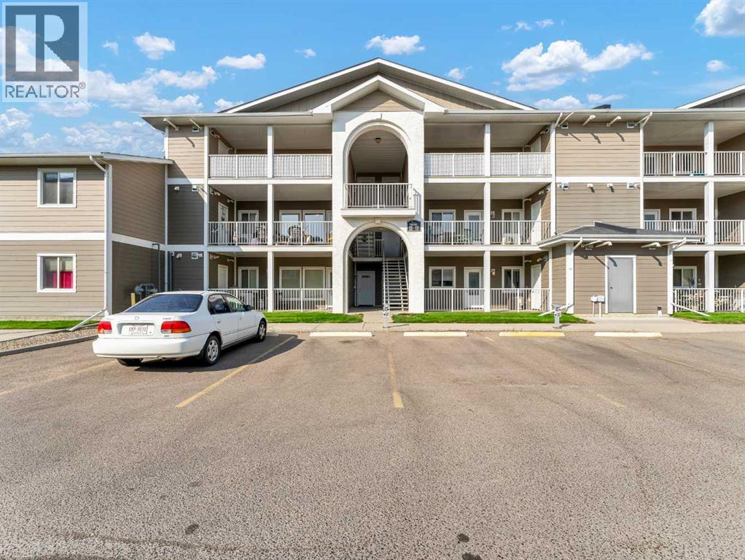- Houseful
- AB
- Medicine Hat
- South Ridge
- 92 Smithson St SE
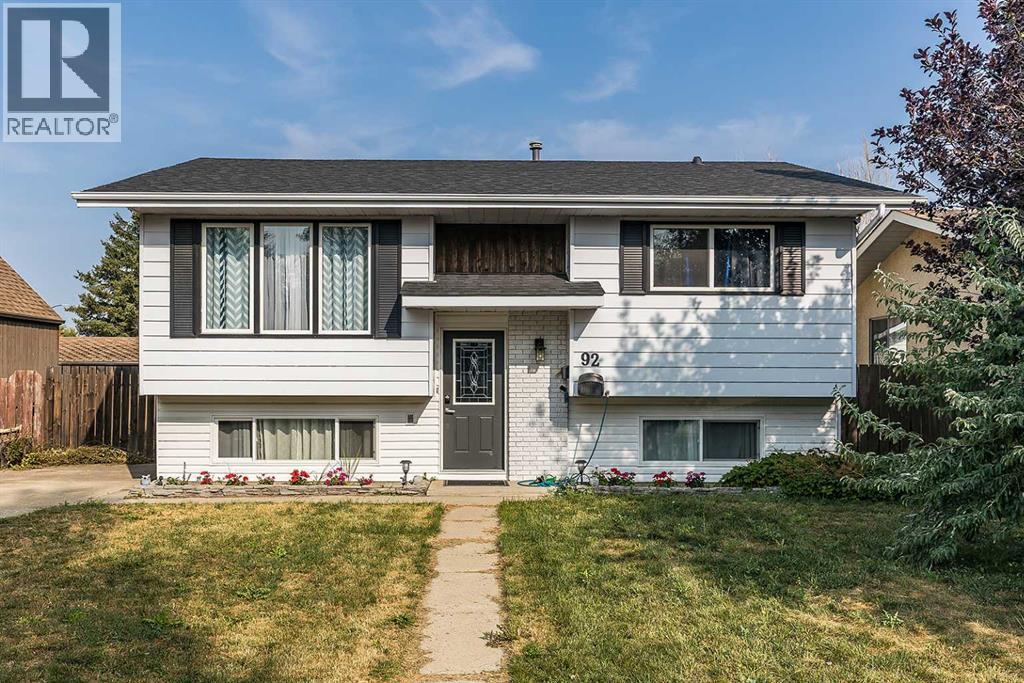
Highlights
Description
- Home value ($/Sqft)$366/Sqft
- Time on Housefulnew 2 hours
- Property typeSingle family
- StyleBi-level
- Neighbourhood
- Median school Score
- Year built1981
- Garage spaces2
- Mortgage payment
Located in the heart of Southridge, this home offers convenience and accessibility with schools, walking paths, and shopping all nearby. It’s a great option for families looking for both space and practicality. Inside you’ll find 2+1 bedrooms and 2 bathrooms, with a layout that flows comfortably. The bright front living room features a large south-facing window, and the dining area leads into a spacious kitchen with plenty of storage and two-toned cabinetry for a touch of character. A back mudroom and coat closet provide everyday convenience, with direct access to the deck, fenced yard, and large detached heated double garage. The main floor has two good sized bedrooms and a full bathroom, while the lower level offers large windows, a big recreation room with a dry bar, laundry area, and a private primary suite with its own 3 pc ensuite and office space. Over the past several years the home has received various updates, giving it a modern flare while leaving room for you to add your own touches. A solid family home in a fantastic location—ready for its next chapter. (id:63267)
Home overview
- Cooling Central air conditioning
- Heat type Forced air
- Construction materials Wood frame
- Fencing Fence
- # garage spaces 2
- # parking spaces 2
- Has garage (y/n) Yes
- # full baths 2
- # total bathrooms 2.0
- # of above grade bedrooms 3
- Flooring Carpeted, laminate, linoleum
- Subdivision Se southridge
- Lot dimensions 5166
- Lot size (acres) 0.12138158
- Building size 957
- Listing # A2256346
- Property sub type Single family residence
- Status Active
- Laundry 2.109m X 2.234m
Level: Lower - Office 3.911m X 3.024m
Level: Lower - Bathroom (# of pieces - 3) Measurements not available
Level: Lower - Recreational room / games room 5.386m X 3.786m
Level: Lower - Bedroom 3.911m X 3.453m
Level: Lower - Furnace 1.728m X 2.31m
Level: Lower - Dining room 2.286m X 2.768m
Level: Main - Living room 4.852m X 3.834m
Level: Main - Kitchen 3.987m X 2.92m
Level: Main - Bedroom 2.643m X 3.682m
Level: Main - Primary bedroom 3.149m X 3.682m
Level: Main - Bathroom (# of pieces - 4) Measurements not available
Level: Main
- Listing source url Https://www.realtor.ca/real-estate/28869601/92-smithson-street-se-medicine-hat-se-southridge
- Listing type identifier Idx

$-933
/ Month

